Idées déco de salles de sport beiges
Trier par :
Budget
Trier par:Populaires du jour
21 - 40 sur 176 photos
1 sur 3
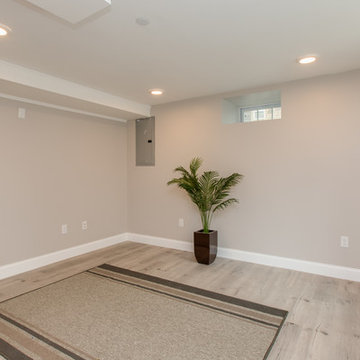
Exemple d'un studio de yoga chic de taille moyenne avec un mur beige, parquet clair et un sol beige.
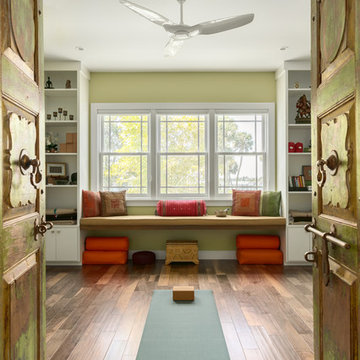
Exemple d'un studio de yoga de taille moyenne avec un mur vert, un sol en bois brun et un sol marron.
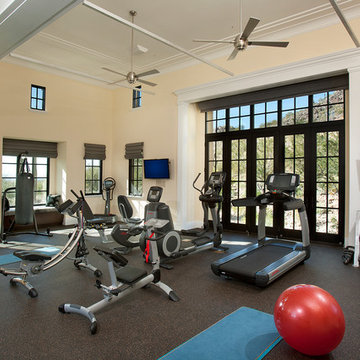
Dino Tonn
Cette photo montre une grande salle de musculation tendance avec un mur beige et un sol marron.
Cette photo montre une grande salle de musculation tendance avec un mur beige et un sol marron.

Exemple d'une salle de sport chic de taille moyenne avec un mur beige, un sol en vinyl et un sol gris.

Cette image montre un studio de yoga marin de taille moyenne avec un mur blanc, parquet clair et un sol beige.

We are excited to share the grand reveal of this fantastic home gym remodel we recently completed. What started as an unfinished basement transformed into a state-of-the-art home gym featuring stunning design elements including hickory wood accents, dramatic charcoal and gold wallpaper, and exposed black ceilings. With all the equipment needed to create a commercial gym experience at home, we added a punching column, rubber flooring, dimmable LED lighting, a ceiling fan, and infrared sauna to relax in after the workout!

Durabuilt's Vivacé windows are unique in that the window can tilt open or crank open. This allows you greater control over how much you want your windows to open. Imagine taking advantage of this feature on a warm summer day!
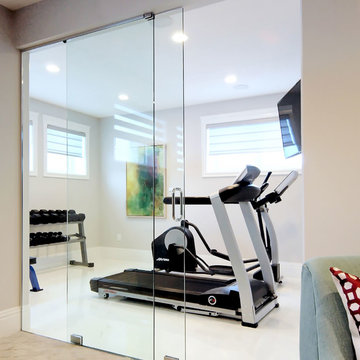
Stonebuilt was thrilled to build Grande Prairie's 2016 Rotary Dream Home. This home is an elegantly styled, fully developed bungalow featuring a barrel vaulted ceiling, stunning central staircase, grand master suite, and a sports lounge and bar downstairs - all built and finished with Stonerbuilt’s first class craftsmanship.
Robyn Salyers Photography

Exercise Room
Photographer: Nolasco Studios
Exemple d'un studio de yoga tendance de taille moyenne avec un mur blanc, un sol en carrelage de porcelaine et un sol beige.
Exemple d'un studio de yoga tendance de taille moyenne avec un mur blanc, un sol en carrelage de porcelaine et un sol beige.
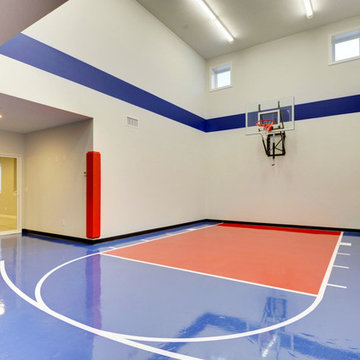
Exclusive #houseplan 73368HS comes to life in Minneapolis
Specs-at-a-glance 5 beds 4 full and 1 half bath 5,200+ sq. ft. plus finished lower level
Plans: http://www.architecturaldesigns.com/73368HS #readywhenyouare #houseplan
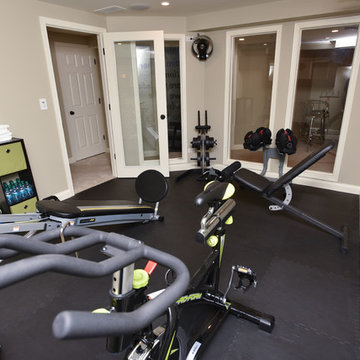
This home gym features a custom designed vinyl wall treatment featuring a favorite quote of the homeowner. The green in the wall art is echoed in other touches around the room. One wall features glass windows which allows the decal to be visible from the hallway and creates an open feeling. The custom floor covering is perfect for a home gym.
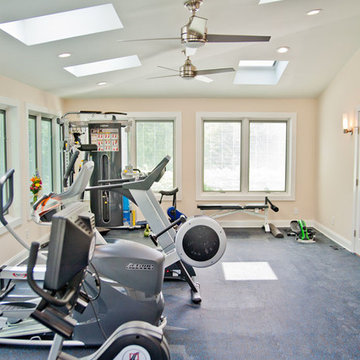
Exercise room showing the equipment, new door, and new windows
Cette photo montre une grande salle de sport tendance multi-usage avec un mur blanc.
Cette photo montre une grande salle de sport tendance multi-usage avec un mur blanc.
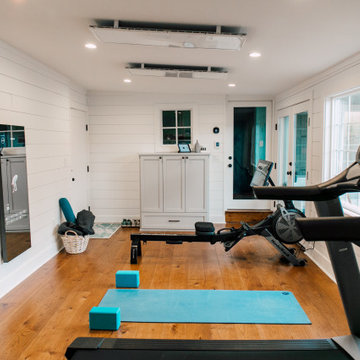
12 x 24 Unfinished space made the perfect home gym. Complete with heated floors and radiant ceiling panels.
Aménagement d'une salle de sport éclectique multi-usage et de taille moyenne avec un mur blanc, un sol en bois brun, un sol marron et un plafond voûté.
Aménagement d'une salle de sport éclectique multi-usage et de taille moyenne avec un mur blanc, un sol en bois brun, un sol marron et un plafond voûté.
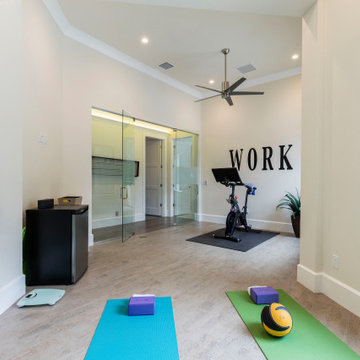
This client requested a pool view for their home gym and they love it! Cork flooring and plenty of space for a variety of exercises
Reunion Resort
Kissimmee FL
Landmark Custom Builder & Remodeling

Réalisation d'une grande salle de sport design multi-usage avec un sol en carrelage de céramique et un mur beige.

Builder: AVB Inc.
Interior Design: Vision Interiors by Visbeen
Photographer: Ashley Avila Photography
The Holloway blends the recent revival of mid-century aesthetics with the timelessness of a country farmhouse. Each façade features playfully arranged windows tucked under steeply pitched gables. Natural wood lapped siding emphasizes this homes more modern elements, while classic white board & batten covers the core of this house. A rustic stone water table wraps around the base and contours down into the rear view-out terrace.
Inside, a wide hallway connects the foyer to the den and living spaces through smooth case-less openings. Featuring a grey stone fireplace, tall windows, and vaulted wood ceiling, the living room bridges between the kitchen and den. The kitchen picks up some mid-century through the use of flat-faced upper and lower cabinets with chrome pulls. Richly toned wood chairs and table cap off the dining room, which is surrounded by windows on three sides. The grand staircase, to the left, is viewable from the outside through a set of giant casement windows on the upper landing. A spacious master suite is situated off of this upper landing. Featuring separate closets, a tiled bath with tub and shower, this suite has a perfect view out to the rear yard through the bedrooms rear windows. All the way upstairs, and to the right of the staircase, is four separate bedrooms. Downstairs, under the master suite, is a gymnasium. This gymnasium is connected to the outdoors through an overhead door and is perfect for athletic activities or storing a boat during cold months. The lower level also features a living room with view out windows and a private guest suite.
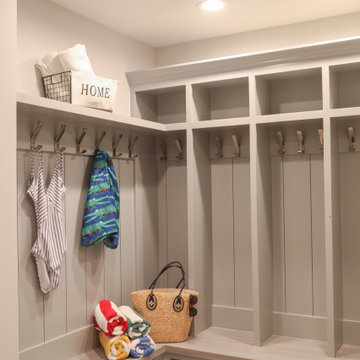
LOWELL CUSTOM HOMES, LAKE GENEVA, WI. Cubbies and bench on lower level just off of back lake entry - custom built-in bench by Lowell.
Idée de décoration pour une salle de sport marine de taille moyenne avec un mur gris et un sol en carrelage de porcelaine.
Idée de décoration pour une salle de sport marine de taille moyenne avec un mur gris et un sol en carrelage de porcelaine.

Inspiration pour une grande salle de sport traditionnelle multi-usage avec un mur gris, un sol en liège et un sol noir.
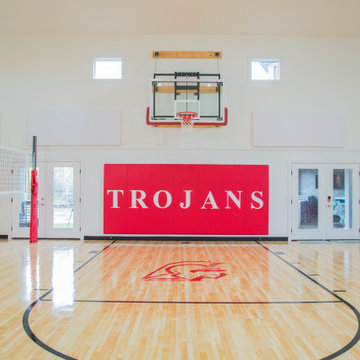
The space is large enough to house a second area dedicated to tumbling and a volleyball court.
Exemple d'un grand terrain de sport intérieur chic avec un mur blanc, un sol marron et un plafond voûté.
Exemple d'un grand terrain de sport intérieur chic avec un mur blanc, un sol marron et un plafond voûté.
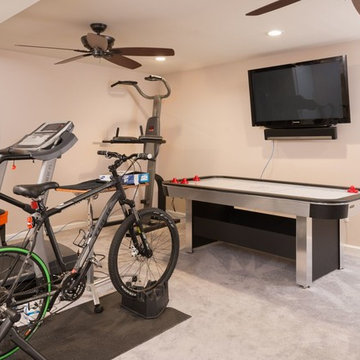
Cette image montre une grande salle de musculation design avec un mur beige, moquette et un sol gris.
Idées déco de salles de sport beiges
2