Idées déco de salles de sport beiges
Trier par :
Budget
Trier par:Populaires du jour
21 - 40 sur 175 photos
1 sur 3

Aménagement d'une grande salle de sport méditerranéenne avec un mur blanc et un sol gris.
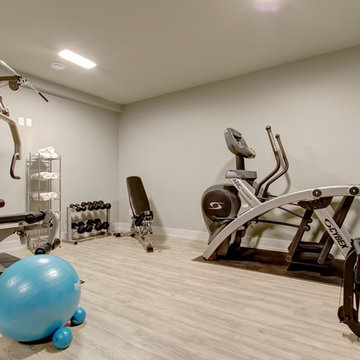
Idées déco pour une petite salle de musculation contemporaine avec un mur beige, parquet clair et un sol beige.

Photo credit: Charles-Ryan Barber
Architect: Nadav Rokach
Interior Design: Eliana Rokach
Staging: Carolyn Greco at Meredith Baer
Contractor: Building Solutions and Design, Inc.

With home prices rising and residential lots getting smaller, this Encinitas couple decided to stay in place and add on to their beloved home and neighborhood. Retired, but very active, they planned for the golden years while having fun along the way. This Master Suite now fosters their passion for dancing as a studio for practice and dance parties. With every detail meticulously designed and perfected, their new indoor/outdoor space is the highlight of their home.
This space was created as a combination master bedroom/dance studio for this client and was part of a larger master suite addition. A king size bed is hidden behind the Bellmont Cabinetry, seen here in the mirrors. Behind the glass closet doors is hidden not only closet space, but an entertainment system.
"We found Kerry at TaylorPro early on in our decision process. He was the only contractor to give us a detailed budgetary bid for are original vision of our addition. This level of detail was ultimately the decision factor for us to go with TaylorPro. Throughout the design process the communication was thorough, we knew exactly what was happening and didn’t feel like we were in the dark. Construction was well run and their attention to detail was a predominate character of Kerry and his team. Dancing is such a large part of our life and our new space is the loved by all that visit."
~ Liz & Gary O.
Photos by: Jon Upson

Réalisation d'une grande salle de sport design multi-usage avec un sol en carrelage de céramique et un mur beige.

This unique city-home is designed with a center entry, flanked by formal living and dining rooms on either side. An expansive gourmet kitchen / great room spans the rear of the main floor, opening onto a terraced outdoor space comprised of more than 700SF.
The home also boasts an open, four-story staircase flooded with natural, southern light, as well as a lower level family room, four bedrooms (including two en-suite) on the second floor, and an additional two bedrooms and study on the third floor. A spacious, 500SF roof deck is accessible from the top of the staircase, providing additional outdoor space for play and entertainment.
Due to the location and shape of the site, there is a 2-car, heated garage under the house, providing direct entry from the garage into the lower level mudroom. Two additional off-street parking spots are also provided in the covered driveway leading to the garage.
Designed with family living in mind, the home has also been designed for entertaining and to embrace life's creature comforts. Pre-wired with HD Video, Audio and comprehensive low-voltage services, the home is able to accommodate and distribute any low voltage services requested by the homeowner.
This home was pre-sold during construction.
Steve Hall, Hedrich Blessing

Exercise Room
Photographer: Nolasco Studios
Exemple d'un studio de yoga tendance de taille moyenne avec un mur blanc, un sol en carrelage de porcelaine et un sol beige.
Exemple d'un studio de yoga tendance de taille moyenne avec un mur blanc, un sol en carrelage de porcelaine et un sol beige.

Kyle Caldwell
Réalisation d'une grande salle de sport tradition multi-usage avec un mur beige, un sol marron et un sol en bois brun.
Réalisation d'une grande salle de sport tradition multi-usage avec un mur beige, un sol marron et un sol en bois brun.

Cette image montre un grand studio de yoga design avec un mur beige, parquet clair, un sol beige et un plafond décaissé.
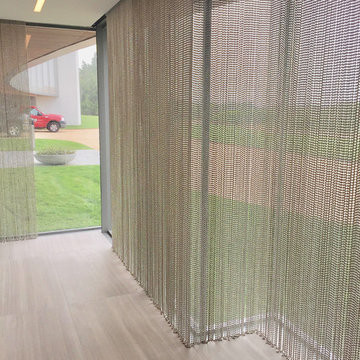
Metal Beaded Curtain
Aménagement d'une salle de musculation de taille moyenne.
Aménagement d'une salle de musculation de taille moyenne.

Home gym with built in TV and ceiling speakers.
Exemple d'une petite salle de sport chic avec parquet clair.
Exemple d'une petite salle de sport chic avec parquet clair.
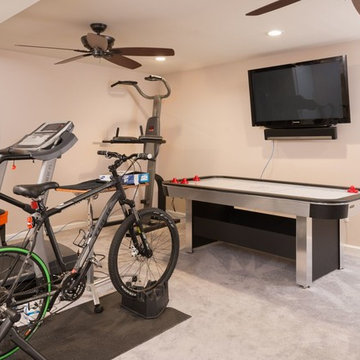
Cette image montre une grande salle de musculation design avec un mur beige, moquette et un sol gris.
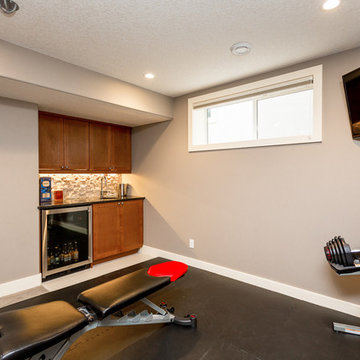
Jesse Yardley, Fotographix
Inspiration pour une grande salle de sport traditionnelle multi-usage avec un mur gris.
Inspiration pour une grande salle de sport traditionnelle multi-usage avec un mur gris.
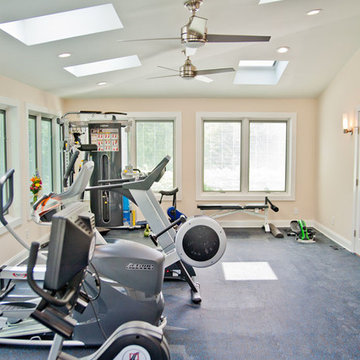
Exercise room showing the equipment, new door, and new windows
Cette photo montre une grande salle de sport tendance multi-usage avec un mur blanc.
Cette photo montre une grande salle de sport tendance multi-usage avec un mur blanc.
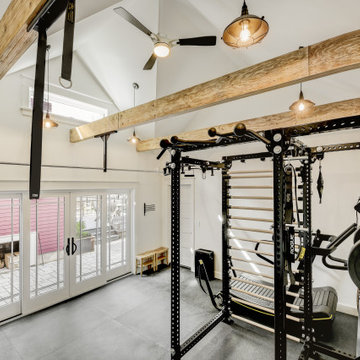
Photograph by Travis Peterson.
Inspiration pour une salle de sport craftsman multi-usage et de taille moyenne avec un mur blanc et un sol gris.
Inspiration pour une salle de sport craftsman multi-usage et de taille moyenne avec un mur blanc et un sol gris.

Our Carmel design-build studio was tasked with organizing our client’s basement and main floor to improve functionality and create spaces for entertaining.
In the basement, the goal was to include a simple dry bar, theater area, mingling or lounge area, playroom, and gym space with the vibe of a swanky lounge with a moody color scheme. In the large theater area, a U-shaped sectional with a sofa table and bar stools with a deep blue, gold, white, and wood theme create a sophisticated appeal. The addition of a perpendicular wall for the new bar created a nook for a long banquette. With a couple of elegant cocktail tables and chairs, it demarcates the lounge area. Sliding metal doors, chunky picture ledges, architectural accent walls, and artsy wall sconces add a pop of fun.
On the main floor, a unique feature fireplace creates architectural interest. The traditional painted surround was removed, and dark large format tile was added to the entire chase, as well as rustic iron brackets and wood mantel. The moldings behind the TV console create a dramatic dimensional feature, and a built-in bench along the back window adds extra seating and offers storage space to tuck away the toys. In the office, a beautiful feature wall was installed to balance the built-ins on the other side. The powder room also received a fun facelift, giving it character and glitz.
---
Project completed by Wendy Langston's Everything Home interior design firm, which serves Carmel, Zionsville, Fishers, Westfield, Noblesville, and Indianapolis.
For more about Everything Home, see here: https://everythinghomedesigns.com/
To learn more about this project, see here:
https://everythinghomedesigns.com/portfolio/carmel-indiana-posh-home-remodel
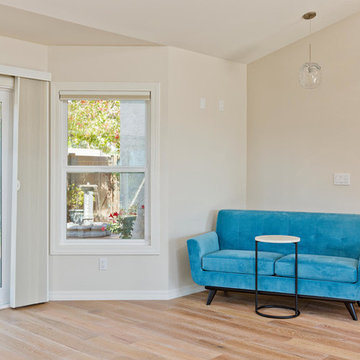
This space was created as a dance studio for this client and was part of a larger master suite addition, which overlooks beautifully landscaped gardens.
"We found Kerry at TaylorPro early on in our decision process. He was the only contractor to give us a detailed budgetary bid for are original vision of our addition. This level of detail was ultimately the decision factor for us to go with TaylorPro. Throughout the design process the communication was thorough, we knew exactly what was happening and didn’t feel like we were in the dark. Construction was well run and their attention to detail was a predominate character of Kerry and his team. Dancing is such a large part of our life and our new space is the loved by all that visit."
~ Liz & Gary O.
Photos by: Jon Upson

This exercise room is perfect for your daily yoga practice! Right off the basement family room the glass doors allow to close the room off without making the space feel smaller.
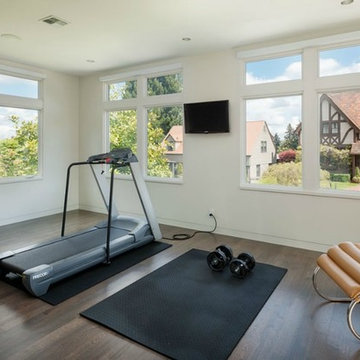
This estate is characterized by clean lines and neutral colors. With a focus on precision in execution, each space portrays calm and modern while highlighting a standard of excellency.

Cross-Fit Gym for all of your exercise needs.
Photos: Reel Tour Media
Réalisation d'une grande salle de sport minimaliste multi-usage avec un mur blanc, un sol en vinyl, un sol noir et un plafond à caissons.
Réalisation d'une grande salle de sport minimaliste multi-usage avec un mur blanc, un sol en vinyl, un sol noir et un plafond à caissons.
Idées déco de salles de sport beiges
2