Idées déco de salles de sport beiges
Trier par :
Budget
Trier par:Populaires du jour
61 - 80 sur 176 photos
1 sur 3
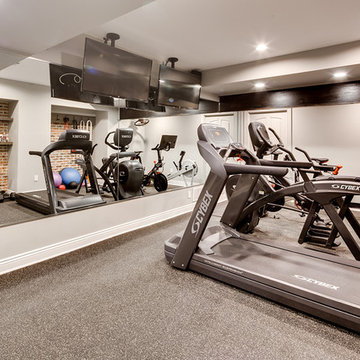
The client had a finished basement space that was not functioning for the entire family. He spent a lot of time in his gym, which was not large enough to accommodate all his equipment and did not offer adequate space for aerobic activities. To appeal to the client's entertaining habits, a bar, gaming area, and proper theater screen needed to be added. There were some ceiling and lolly column restraints that would play a significant role in the layout of our new design, but the Gramophone Team was able to create a space in which every detail appeared to be there from the beginning. Rustic wood columns and rafters, weathered brick, and an exposed metal support beam all add to this design effect becoming real.
Maryland Photography Inc.
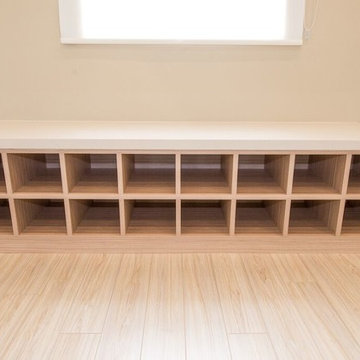
Inspiration pour une très grande salle de sport minimaliste multi-usage avec un mur beige.

Jeanne Morcom
Idées déco pour une salle de musculation classique de taille moyenne avec un mur gris et moquette.
Idées déco pour une salle de musculation classique de taille moyenne avec un mur gris et moquette.
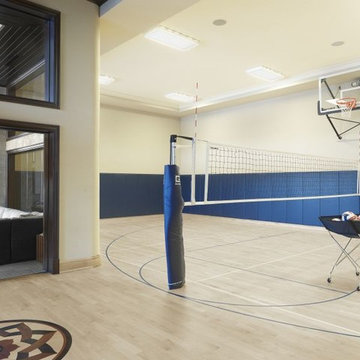
Cette image montre un grand terrain de sport intérieur traditionnel avec un mur blanc et parquet clair.
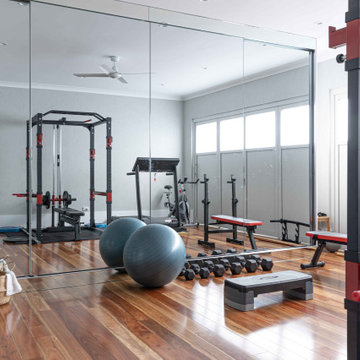
Réalisation d'une grande salle de sport design multi-usage avec un mur blanc, un sol en bois brun et un sol marron.
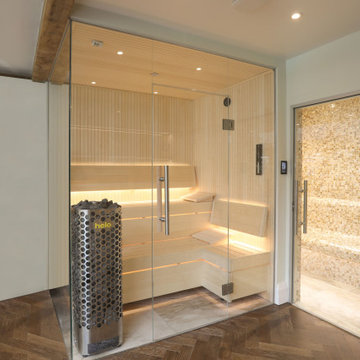
A stunning Sauna and Steam Suite recently completed for a private client.
Exquisite Mother of Pearl mosaic tiles in 'biscotti' from Siminetti were chosen for the steam room to match the contemporary blond Aspen wood of the sauna.
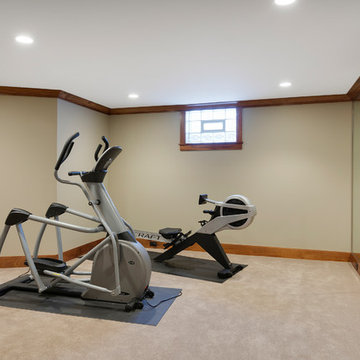
Spacecrafting
Inspiration pour une salle de sport traditionnelle multi-usage et de taille moyenne avec un mur beige et moquette.
Inspiration pour une salle de sport traditionnelle multi-usage et de taille moyenne avec un mur beige et moquette.

A basement office and gym combination. The owner is a personal trainer and this allows her to work out of her home in a professional area of the house. The vinyl flooring is gym quality but fits into a residential environment with a rich linen-look. Custom cabinetry in quarter sawn oak with a clearcoat finish and blue lacquered doors adds warmth and function to this streamlined space. The backside of the filing cabinet provides the back of a gym sitting bench and storage cubbies. Large mirrors brighten the space as well as providing a means to check form while working out.
Leslie Goodwin Photography
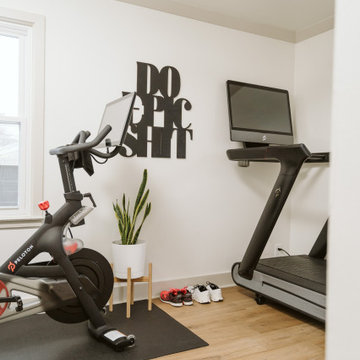
Cette image montre une petite salle de sport minimaliste multi-usage avec un mur blanc, parquet clair et un sol marron.

With home prices rising and residential lots getting smaller, this Encinitas couple decided to stay in place and add on to their beloved home and neighborhood. Retired, but very active, they planned for the golden years while having fun along the way. This Master Suite now fosters their passion for dancing as a studio for practice and dance parties. With every detail meticulously designed and perfected, their new indoor/outdoor space is the highlight of their home.
This space was created as a combination master bedroom/dance studio for this client and was part of a larger master suite addition. A king size bed is hidden behind the Bellmont Cabinetry, seen here in the mirrors. Behind the glass closet doors is hidden not only closet space, but an entertainment system.
"We found Kerry at TaylorPro early on in our decision process. He was the only contractor to give us a detailed budgetary bid for are original vision of our addition. This level of detail was ultimately the decision factor for us to go with TaylorPro. Throughout the design process the communication was thorough, we knew exactly what was happening and didn’t feel like we were in the dark. Construction was well run and their attention to detail was a predominate character of Kerry and his team. Dancing is such a large part of our life and our new space is the loved by all that visit."
~ Liz & Gary O.
Photos by: Jon Upson
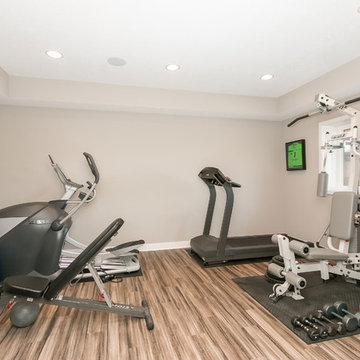
©Finished Basement Company
Réalisation d'une grande salle de sport design multi-usage avec un mur beige, parquet en bambou et un sol marron.
Réalisation d'une grande salle de sport design multi-usage avec un mur beige, parquet en bambou et un sol marron.
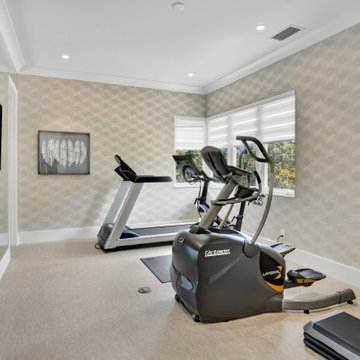
You will never have to leave the house with this fully loaded home gym
Aménagement d'une salle de sport contemporaine de taille moyenne avec un mur beige, sol en stratifié et un sol beige.
Aménagement d'une salle de sport contemporaine de taille moyenne avec un mur beige, sol en stratifié et un sol beige.
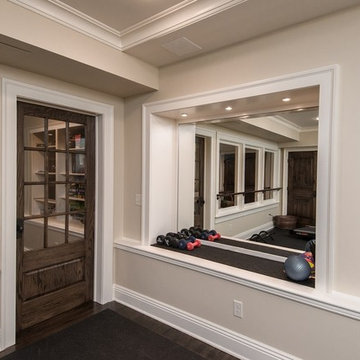
Construction: John Muolo
Photographer: Kevin Colquhoun
Idées déco pour une grande salle de sport bord de mer multi-usage avec un mur beige et parquet foncé.
Idées déco pour une grande salle de sport bord de mer multi-usage avec un mur beige et parquet foncé.
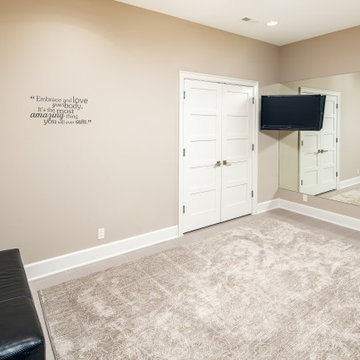
Idée de décoration pour une salle de musculation tradition de taille moyenne avec un mur beige, un sol en carrelage de porcelaine et un sol gris.

Jeff Tryon Princeton Design Collaborative
Réalisation d'un grand terrain de sport intérieur tradition avec un mur bleu et parquet clair.
Réalisation d'un grand terrain de sport intérieur tradition avec un mur bleu et parquet clair.
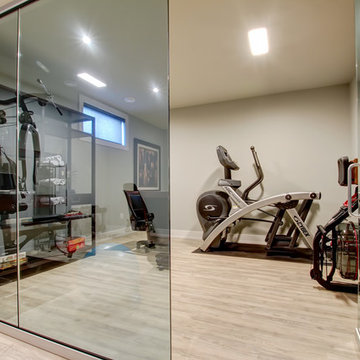
Cette photo montre une petite salle de musculation tendance avec un mur beige, parquet clair et un sol beige.
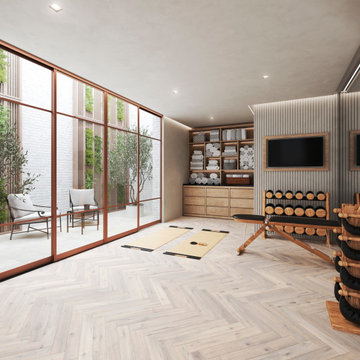
Stylish home gym designed in the old basement, maximising light and space with full glass wall into the courtyard.
Cette image montre une salle de sport design de taille moyenne.
Cette image montre une salle de sport design de taille moyenne.
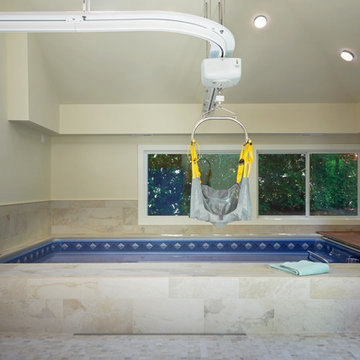
Idées déco pour une salle de sport classique multi-usage et de taille moyenne avec un mur blanc et un sol en carrelage de porcelaine.
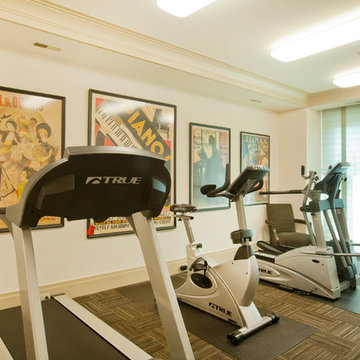
Kurt Johnson
Inspiration pour une grande salle de sport design multi-usage avec un mur blanc et moquette.
Inspiration pour une grande salle de sport design multi-usage avec un mur blanc et moquette.
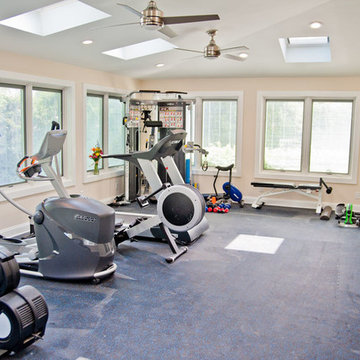
Another view of the exercise room
Idée de décoration pour une grande salle de sport design multi-usage avec un mur blanc.
Idée de décoration pour une grande salle de sport design multi-usage avec un mur blanc.
Idées déco de salles de sport beiges
4