Idées déco de salles de sport contemporaines avec un sol gris
Trier par :
Budget
Trier par:Populaires du jour
41 - 60 sur 224 photos
1 sur 3

Get pumped for your workout with your favorite songs, easily played overhead from your phone. Ready to watch a guided workout? That's easy too!
Inspiration pour une salle de sport design de taille moyenne avec un mur gris, sol en stratifié, un sol gris et poutres apparentes.
Inspiration pour une salle de sport design de taille moyenne avec un mur gris, sol en stratifié, un sol gris et poutres apparentes.

Striking and Sophisticated. This new residence offers the very best of contemporary design brought to life with the finest execution and attention to detail. Designed by notable Washington D.C architect. The 7,200 SQ FT main residence with separate guest house is set on 5+ acres of private property. Conveniently located in the Greenwich countryside and just minutes from the charming town of Armonk.
Enter the residence and step into a dramatic atrium Living Room with 22’ floor to ceiling windows, overlooking expansive grounds. At the heart of the house is a spacious gourmet kitchen featuring Italian made cabinetry with an ancillary catering kitchen. There are two master bedrooms, one at each end of the house and an additional three generously sized bedrooms each with en suite baths. There is a 1,200 sq ft. guest cottage to complete the compound.
A progressive sensibility merges with city sophistication in a pristine country setting. Truly special.
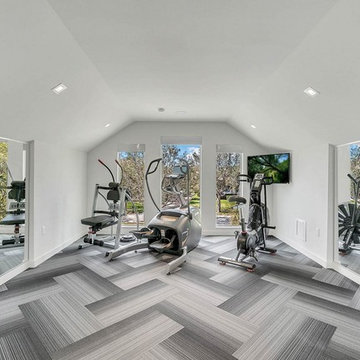
Aménagement d'une salle de sport contemporaine multi-usage et de taille moyenne avec un mur gris et un sol gris.
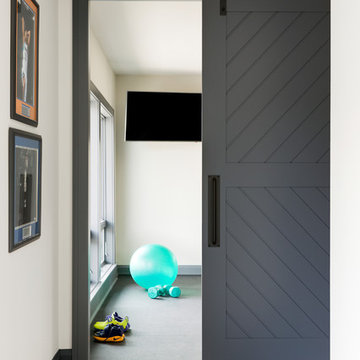
Cette image montre une grande salle de sport design multi-usage avec un mur blanc et un sol gris.

Réalisation d'une salle de musculation design de taille moyenne avec un mur blanc, un sol en linoléum et un sol gris.

Richard Downer
We were winners in a limited architectural competition for the design of a stunning new penthouse apartment, described as one of the most sought after and prestigious new residential properties in Devon.
Our brief was to create an exceptional modern home of the highest design standards. Entrance into the living areas is through a huge glazed pivoting doorway with minimal profile glazing which allows natural daylight to spill into the entrance hallway and gallery which runs laterally through the apartment.
A huge glass skylight affords sky views from the living area, with a dramatic polished plaster fireplace suspended within it. Sliding glass doors connect the living spaces to the outdoor terrace, designed for both entertainment and relaxation with a planted green walls and water feature and soft lighting from contemporary lanterns create a spectacular atmosphere with stunning views over the city.
The design incorporates a number of the latest innovations in home automation and audio visual and lighting technologies including automated blinds, electro chromic glass, pop up televisions, picture lift mechanisms, lutron lighting controls to name a few.
The design of this outstanding modern apartment creates harmonised spaces using a minimal palette of materials and creates a vibrant, warm and unique home

Idées déco pour une salle de musculation contemporaine de taille moyenne avec un mur rouge, moquette et un sol gris.
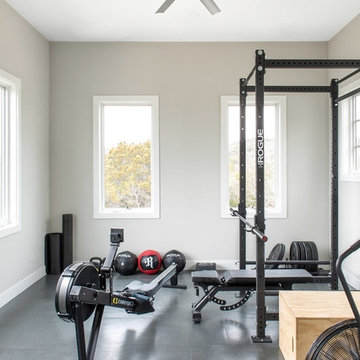
Aménagement d'une salle de sport contemporaine multi-usage avec un mur beige et un sol gris.
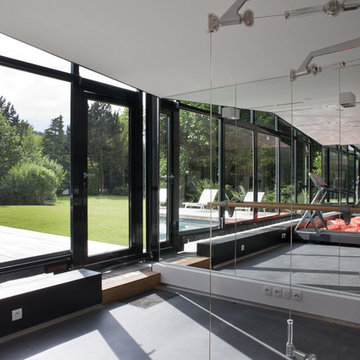
Olivier Chabaud
Cette photo montre une salle de sport tendance multi-usage avec un sol gris.
Cette photo montre une salle de sport tendance multi-usage avec un sol gris.
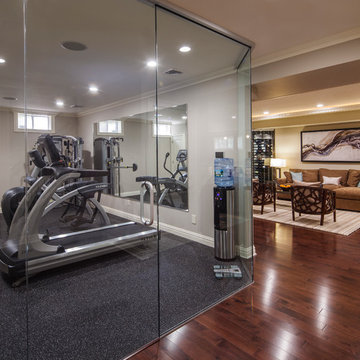
A basement renovation complete with a custom home theater, gym, seating area, full bar, and showcase wine cellar.
Idée de décoration pour une grande salle de musculation design avec un mur gris, moquette et un sol gris.
Idée de décoration pour une grande salle de musculation design avec un mur gris, moquette et un sol gris.
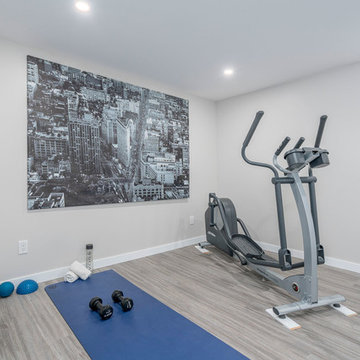
Réalisation d'une salle de sport design multi-usage et de taille moyenne avec un mur gris et un sol gris.
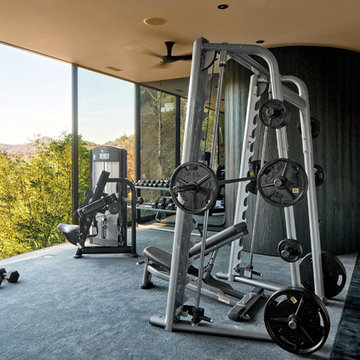
Cette image montre une salle de sport design avec un mur gris, moquette et un sol gris.
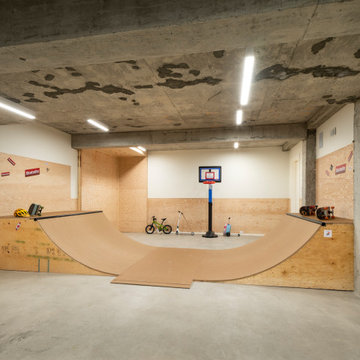
Aménagement d'un terrain de sport intérieur contemporain avec un mur blanc, sol en béton ciré et un sol gris.
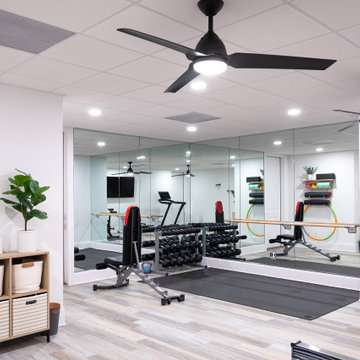
An unfinished portion of the basement is now this family's new workout room. Careful attention was given to create a bright and inviting space. Details such as recessed lighting, walls of mirrors, and organized storage for exercise equipment add to the appeal. Luxury vinyl tile (LVT) is the perfect choice of flooring.
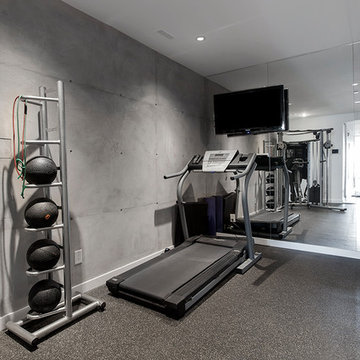
Krista Jahnke
Inspiration pour une salle de sport design avec un mur gris et un sol gris.
Inspiration pour une salle de sport design avec un mur gris et un sol gris.
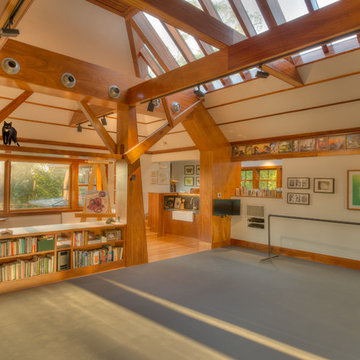
Overlooking the CT River, the beginning of a multi-phased project including a Guest House with Studios. Amazing stonework, large windows, draftingstudio, dance studio, catwalk and living quarters round out this portion of the renovation.
Photographed by: Nathaniel Riley
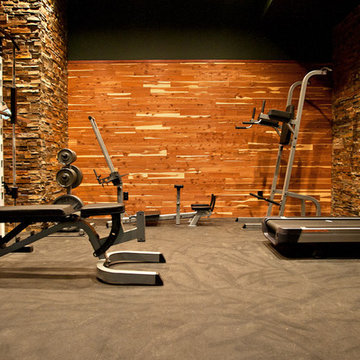
The original room was storage with cedar closets. We removed the old doors and framing to reveal the cedar and expand the space. Click the above link for the before and after photos.
Photos copyright Shannon Fontaine
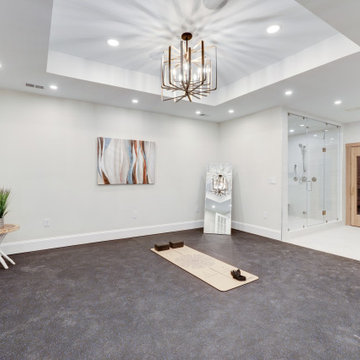
This open fitness room is large enough to accommodate multiple machines and weights. There is a steam shower, Jacuzzi spa tub and sauna for relaxation and recovery after workout.
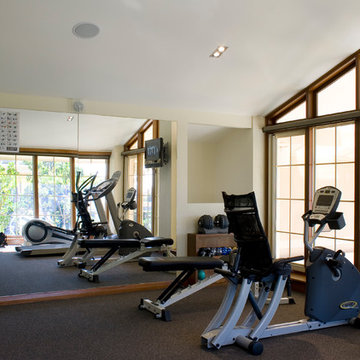
Idées déco pour une grande salle de sport contemporaine multi-usage avec un mur beige, moquette et un sol gris.
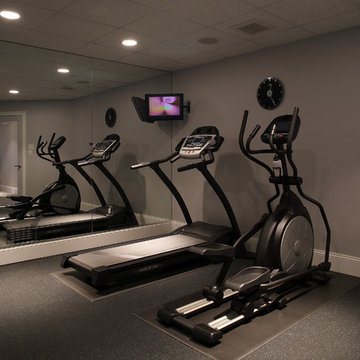
We recommended a rubber mat floor in the gym in lieu of a laminate wood floor or carpeting to provide better traction and comfort while working out.
Cette image montre une salle de sport design avec un sol gris.
Cette image montre une salle de sport design avec un sol gris.
Idées déco de salles de sport contemporaines avec un sol gris
3