Idées déco de salles de sport contemporaines avec un sol gris
Trier par :
Budget
Trier par:Populaires du jour
61 - 80 sur 224 photos
1 sur 3
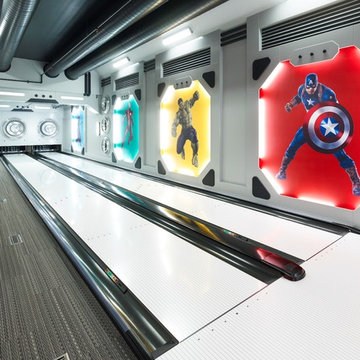
Inspiration pour une salle de sport design avec un mur gris et un sol gris.
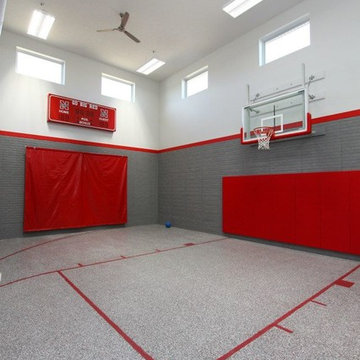
Réalisation d'un grand terrain de sport intérieur design avec un mur gris, un sol en linoléum et un sol gris.
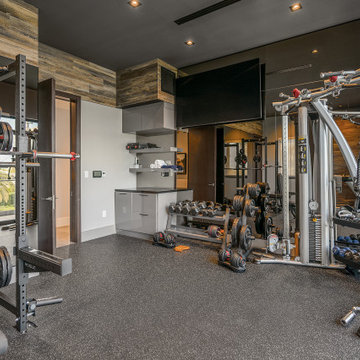
Idées déco pour une salle de musculation contemporaine avec un mur gris et un sol gris.
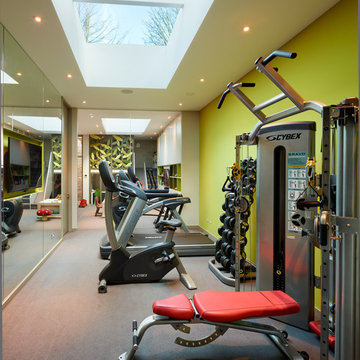
Stylish high performance home gym featuring mirrored wall in front of equipment and glass wall through to children's playroom to keep an eye on youngsters during work-outs.
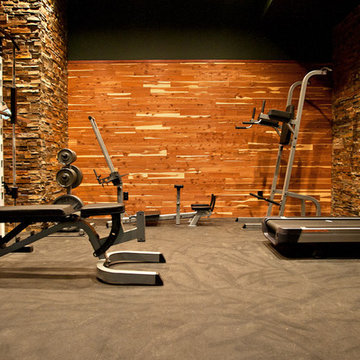
The original room was storage with cedar closets. We removed the old doors and framing to reveal the cedar and expand the space. Click the above link for the before and after photos.
Photos copyright Shannon Fontaine
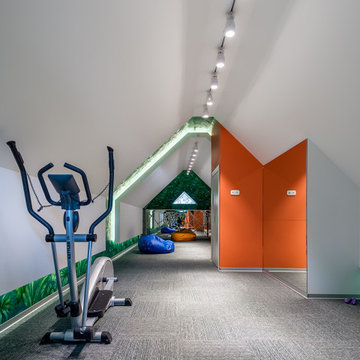
Idée de décoration pour une salle de sport design avec un mur gris, moquette et un sol gris.

Below Buchanan is a basement renovation that feels as light and welcoming as one of our outdoor living spaces. The project is full of unique details, custom woodworking, built-in storage, and gorgeous fixtures. Custom carpentry is everywhere, from the built-in storage cabinets and molding to the private booth, the bar cabinetry, and the fireplace lounge.
Creating this bright, airy atmosphere was no small challenge, considering the lack of natural light and spatial restrictions. A color pallet of white opened up the space with wood, leather, and brass accents bringing warmth and balance. The finished basement features three primary spaces: the bar and lounge, a home gym, and a bathroom, as well as additional storage space. As seen in the before image, a double row of support pillars runs through the center of the space dictating the long, narrow design of the bar and lounge. Building a custom dining area with booth seating was a clever way to save space. The booth is built into the dividing wall, nestled between the support beams. The same is true for the built-in storage cabinet. It utilizes a space between the support pillars that would otherwise have been wasted.
The small details are as significant as the larger ones in this design. The built-in storage and bar cabinetry are all finished with brass handle pulls, to match the light fixtures, faucets, and bar shelving. White marble counters for the bar, bathroom, and dining table bring a hint of Hollywood glamour. White brick appears in the fireplace and back bar. To keep the space feeling as lofty as possible, the exposed ceilings are painted black with segments of drop ceilings accented by a wide wood molding, a nod to the appearance of exposed beams. Every detail is thoughtfully chosen right down from the cable railing on the staircase to the wood paneling behind the booth, and wrapping the bar.
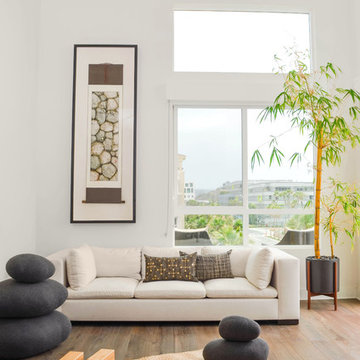
Now this is a room that makes me want to meditate! The movement studio in this penthouse has tremendous energy with its extremely high ceiling, wraparound patio deck, and collapsing window wall.
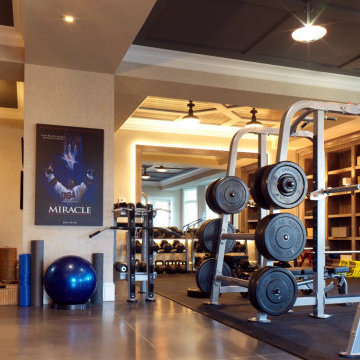
Exemple d'une grande salle de sport tendance multi-usage avec un mur beige, sol en béton ciré, un sol gris et un plafond à caissons.

Réalisation d'une salle de musculation design de taille moyenne avec un mur blanc, un sol en linoléum et un sol gris.
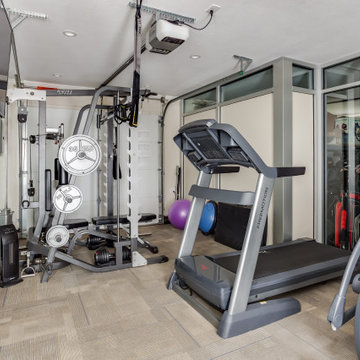
This home gym was created using storefront insulated panels, wall mirror and mirror strip. It has its own AC and boasts a smith machine, free weights, a TRX, Bosu Ball, barre and boxing bag. Flooring is commercial grade carpet tile.
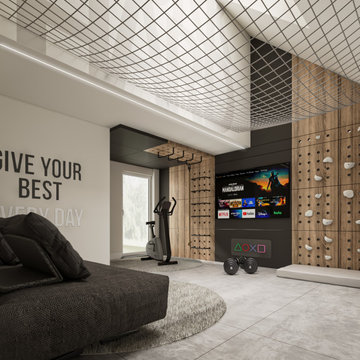
Cette image montre un grand mur d'escalade design avec un mur blanc, un sol en carrelage de porcelaine et un sol gris.
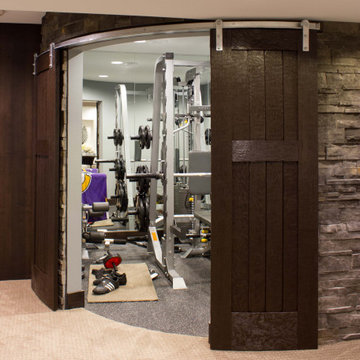
Project by Wiles Design Group. Their Cedar Rapids-based design studio serves the entire Midwest, including Iowa City, Dubuque, Davenport, and Waterloo, as well as North Missouri and St. Louis.
For more about Wiles Design Group, see here: https://wilesdesigngroup.com/
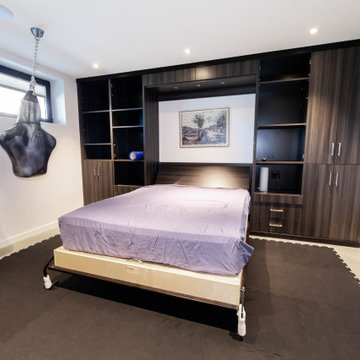
Cette image montre une salle de sport design multi-usage et de taille moyenne avec un mur blanc, sol en béton ciré et un sol gris.
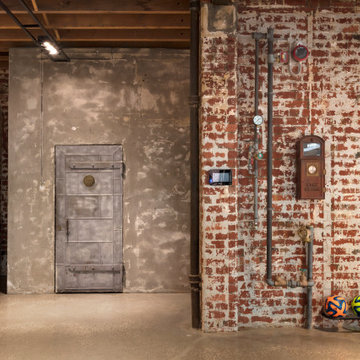
This expansive home gym celebrates the historic elements of the original building. The fire alarm, fire service pipework and even the old strongroom doors are retained. The brickwork was carefull stripped to a point where both the original bricks and their painted history was visible.
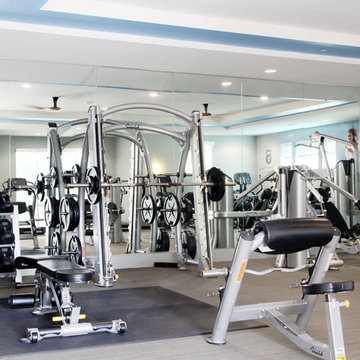
Cette photo montre une grande salle de sport tendance multi-usage avec un mur blanc, un sol en carrelage de porcelaine et un sol gris.
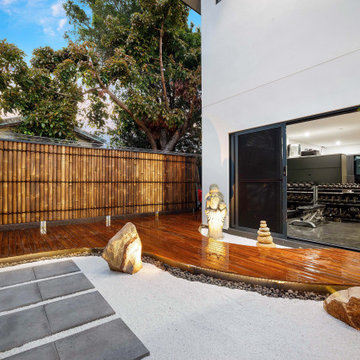
Home office, gym and laundry combination on epoxy floor
Aménagement d'une grande salle de musculation contemporaine avec un mur blanc, sol en béton ciré et un sol gris.
Aménagement d'une grande salle de musculation contemporaine avec un mur blanc, sol en béton ciré et un sol gris.
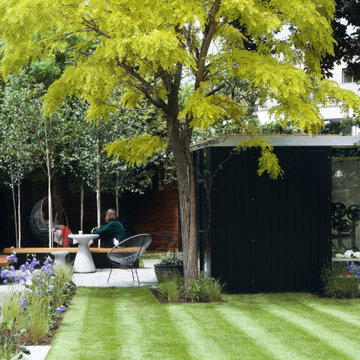
The building is finished externally in black larch rain-screen cladding. Sited at the end of a long garden, the gym sits low in the landscape, providing a backdrop for plants and trees. The roof is a single-membrane EPDM rubber system with a living green roof of sedum installed on top - which can be viewed from rooms at the top at the house.
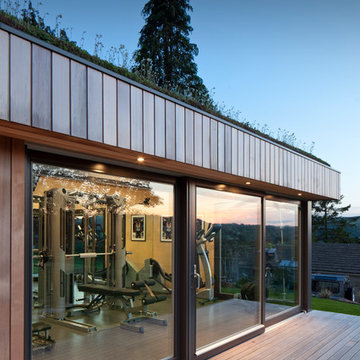
Idées déco pour une salle de musculation contemporaine de taille moyenne avec un mur beige, un sol en linoléum et un sol gris.
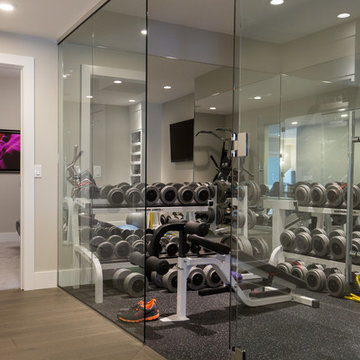
Adrian Shellard Photography
Réalisation d'une grande salle de musculation design avec un sol en liège et un sol gris.
Réalisation d'une grande salle de musculation design avec un sol en liège et un sol gris.
Idées déco de salles de sport contemporaines avec un sol gris
4