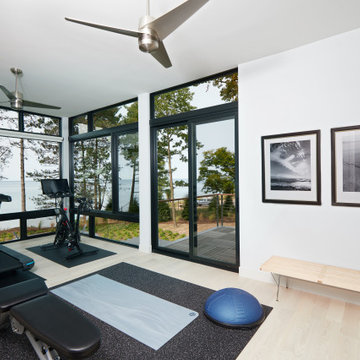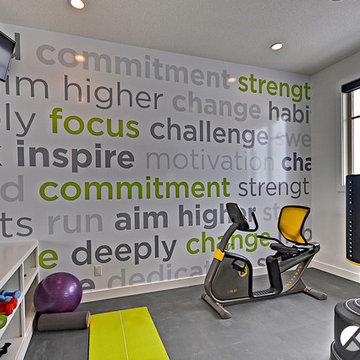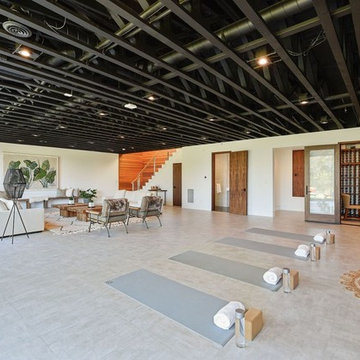Idées déco de salles de sport contemporaines blanches
Trier par :
Budget
Trier par:Populaires du jour
1 - 20 sur 795 photos
1 sur 3

We designed a small addition to the rear of an old stone house, connected to a renovated kitchen. The addition has a breakfast room and a new mudroom entrance with stairs down to this basement-level gym. The gym leads to the existing basement family room/TV room, with a renovated bath, kitchenette, and laundry.
Photo: (c) Jeffrey Totaro 2020
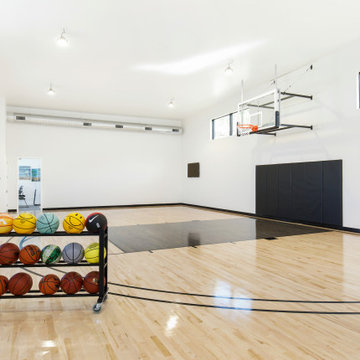
Idées déco pour un terrain de sport intérieur contemporain avec un mur blanc, parquet clair et un sol beige.

The myWall system is the perfect fit for anyone working out from home. The system provides a fully customizable workout area with limited space requirements. The myWall panels are perfect for Yoga and Barre enthusiasts.

Striking and Sophisticated. This new residence offers the very best of contemporary design brought to life with the finest execution and attention to detail. Designed by notable Washington D.C architect. The 7,200 SQ FT main residence with separate guest house is set on 5+ acres of private property. Conveniently located in the Greenwich countryside and just minutes from the charming town of Armonk.
Enter the residence and step into a dramatic atrium Living Room with 22’ floor to ceiling windows, overlooking expansive grounds. At the heart of the house is a spacious gourmet kitchen featuring Italian made cabinetry with an ancillary catering kitchen. There are two master bedrooms, one at each end of the house and an additional three generously sized bedrooms each with en suite baths. There is a 1,200 sq ft. guest cottage to complete the compound.
A progressive sensibility merges with city sophistication in a pristine country setting. Truly special.

In the meditation room, floor-to-ceiling windows frame one of the clients’ favorite views toward a nearby hilltop, and the grassy landscape seems to flow right into the house.
Photo by Paul Finkel | Piston Design
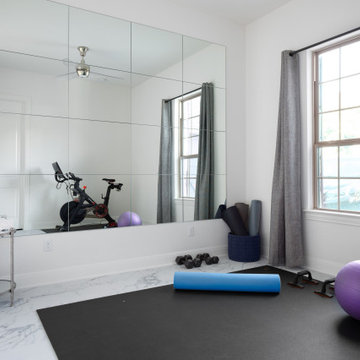
Challenge: utilize a spare bedroom to create a home gym while assuring it could be converted back to a guest bedroom upon the sale of the home to new buyers.
Managed outside sub-contractors and project managed lighting schedule, mirror install, floor install. Hand selected all finishes.

Christina Faminoff
www.christinafaminoff.com
www.faminoff.ca
Réalisation d'un studio de yoga design avec un mur blanc et un sol gris.
Réalisation d'un studio de yoga design avec un mur blanc et un sol gris.
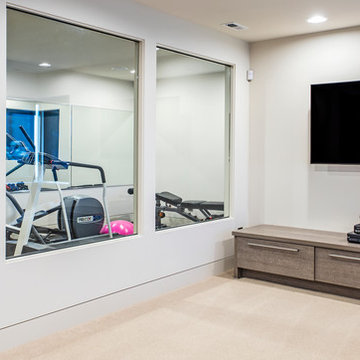
Inspiration pour une salle de sport design multi-usage et de taille moyenne avec un mur beige et moquette.
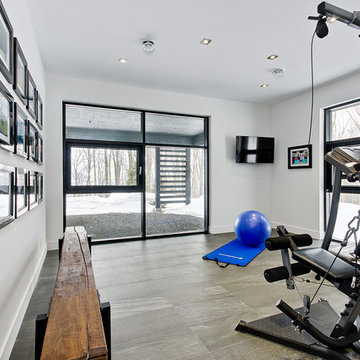
Inspiration pour une salle de sport design multi-usage avec un mur blanc et un sol gris.

Cette photo montre une salle de sport tendance avec un mur noir, parquet foncé et un sol noir.
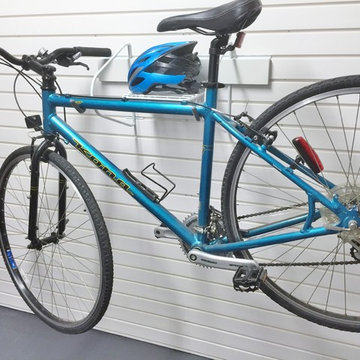
Garageflex
The FX2005 Horizontal Bike Rack with FlexiTrack is the complete solution for all your bike storage needs. The pack contains our fantastic Horizontal Bike Rack to store your bike and accessories, as well as our patented FlexiTrack to install it to your garage wall.
Load Capacity: 18kg UL rated
Dimensions: FlexiTrack is 1220mm long, Horizontal Bike Rack is 71cm (W), 32cm (H), 41cm (D)

Cette photo montre une grande salle de sport tendance multi-usage avec un mur blanc, parquet clair et un sol noir.

Exemple d'un studio de yoga tendance de taille moyenne avec un mur blanc, moquette et un sol gris.

This fitness center designed by our Long Island studio is all about making workouts fun - featuring abundant sunlight, a clean palette, and durable multi-hued flooring.
---
Project designed by Long Island interior design studio Annette Jaffe Interiors. They serve Long Island including the Hamptons, as well as NYC, the tri-state area, and Boca Raton, FL.
---
For more about Annette Jaffe Interiors, click here:
https://annettejaffeinteriors.com/

A showpiece of soft-contemporary design, this custom beach front home boasts 3-full floors of living space plus a generous sun deck with ocean views from all levels. This 7,239SF home has 6 bedrooms, 7 baths, a home theater, gym, wine room, library and multiple living rooms.
The exterior is simple, yet unique with limestone blocks set against smooth ivory stucco and teak siding accent bands. The beach side of the property opens to a resort-style oasis with a full outdoor kitchen, lap pool, spa, fire pit, and luxurious landscaping and lounging opportunities.
Award Winner "Best House over 7,000 SF.", Residential Design & Build Magazine 2009, and Best Contemporary House "Silver Award" Dream Home Magazine 2011
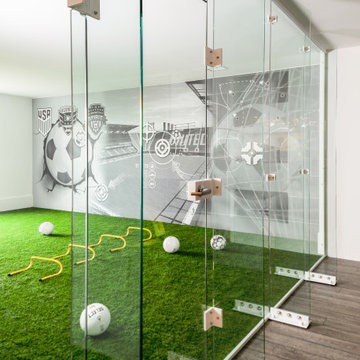
Home soccer training area. Glass wall, turf floor, moveable workout storage, digital graphic target wall. 5 target locations on wall have rear pressure sensors that trigger digital counter for scoring. Room is used for skills, speed/agility, and ball strike accuracy.
Idées déco de salles de sport contemporaines blanches
1
