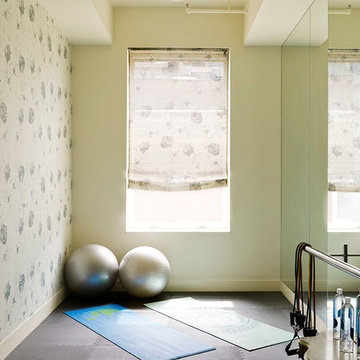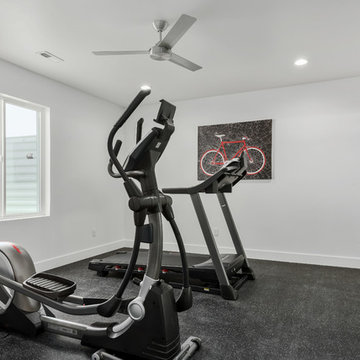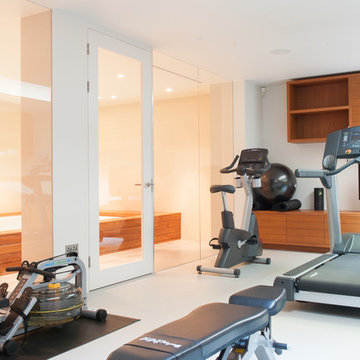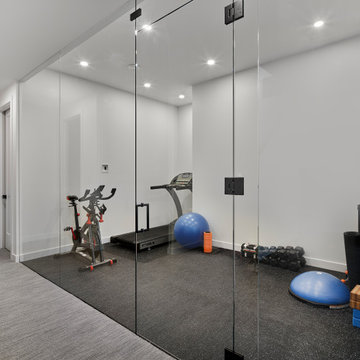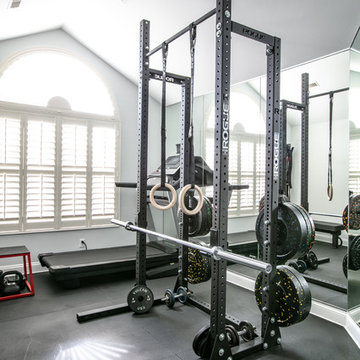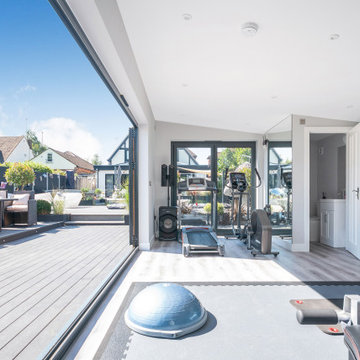Idées déco de salles de sport contemporaines blanches
Trier par :
Budget
Trier par:Populaires du jour
81 - 100 sur 793 photos
1 sur 3
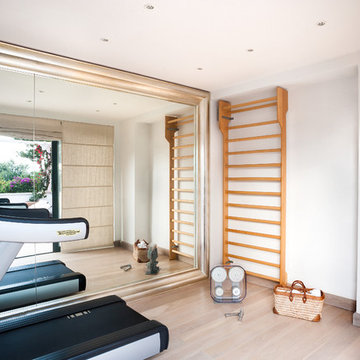
Aménagement d'une salle de sport contemporaine multi-usage et de taille moyenne avec un mur blanc et parquet clair.
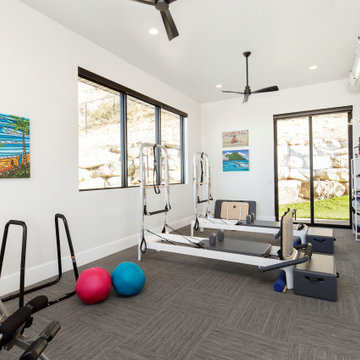
Réalisation d'une salle de sport design avec un mur blanc, moquette et un sol gris.
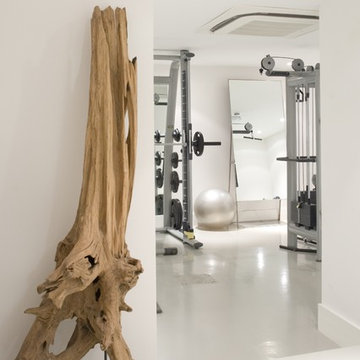
Nigel Bird Architects
Idée de décoration pour une salle de musculation design avec un mur blanc et un sol blanc.
Idée de décoration pour une salle de musculation design avec un mur blanc et un sol blanc.
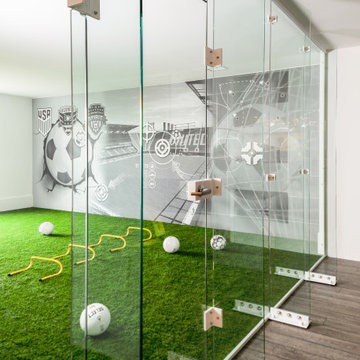
Home soccer training area. Glass wall, turf floor, moveable workout storage, digital graphic target wall. 5 target locations on wall have rear pressure sensors that trigger digital counter for scoring. Room is used for skills, speed/agility, and ball strike accuracy.
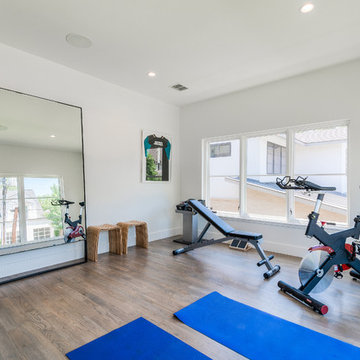
Daniel Martinez Photography
Cette image montre un grand studio de yoga design avec un mur blanc et parquet clair.
Cette image montre un grand studio de yoga design avec un mur blanc et parquet clair.

Striking and Sophisticated. This new residence offers the very best of contemporary design brought to life with the finest execution and attention to detail. Designed by notable Washington D.C architect. The 7,200 SQ FT main residence with separate guest house is set on 5+ acres of private property. Conveniently located in the Greenwich countryside and just minutes from the charming town of Armonk.
Enter the residence and step into a dramatic atrium Living Room with 22’ floor to ceiling windows, overlooking expansive grounds. At the heart of the house is a spacious gourmet kitchen featuring Italian made cabinetry with an ancillary catering kitchen. There are two master bedrooms, one at each end of the house and an additional three generously sized bedrooms each with en suite baths. There is a 1,200 sq ft. guest cottage to complete the compound.
A progressive sensibility merges with city sophistication in a pristine country setting. Truly special.

Madison Taylor
Idées déco pour une salle de sport contemporaine multi-usage avec un mur gris, moquette et un sol multicolore.
Idées déco pour une salle de sport contemporaine multi-usage avec un mur gris, moquette et un sol multicolore.
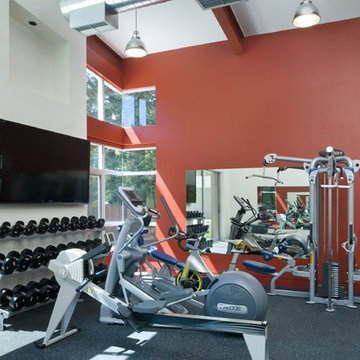
Sharon Risedorph
Exemple d'une salle de sport tendance multi-usage avec un mur rouge et un sol gris.
Exemple d'une salle de sport tendance multi-usage avec un mur rouge et un sol gris.
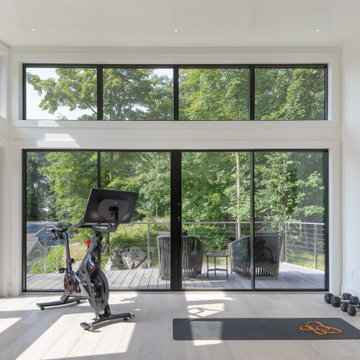
Aménagement d'un petit studio de yoga contemporain avec un mur blanc, parquet clair, un sol beige et un plafond en lambris de bois.
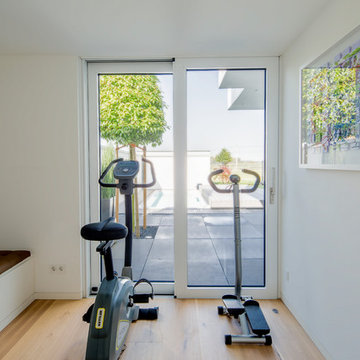
Fotos: Julia Vogel, Köln
Exemple d'une petite salle de sport tendance multi-usage avec un mur blanc, un sol en bois brun et un sol beige.
Exemple d'une petite salle de sport tendance multi-usage avec un mur blanc, un sol en bois brun et un sol beige.
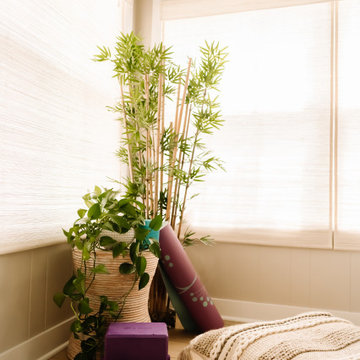
Project by Wiles Design Group. Their Cedar Rapids-based design studio serves the entire Midwest, including Iowa City, Dubuque, Davenport, and Waterloo, as well as North Missouri and St. Louis.
For more about Wiles Design Group, see here: https://wilesdesigngroup.com/
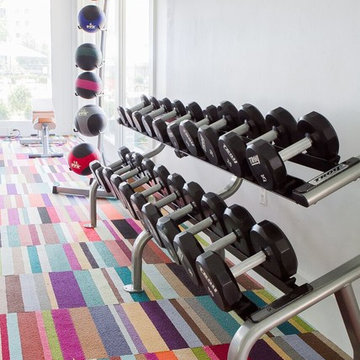
This fitness center designed by our Long Island studio is all about making workouts fun - featuring abundant sunlight, a clean palette, and durable multi-hued flooring.
---
Project designed by Long Island interior design studio Annette Jaffe Interiors. They serve Long Island including the Hamptons, as well as NYC, the tri-state area, and Boca Raton, FL.
---
For more about Annette Jaffe Interiors, click here:
https://annettejaffeinteriors.com/

Photo credit: Charles-Ryan Barber
Architect: Nadav Rokach
Interior Design: Eliana Rokach
Staging: Carolyn Greco at Meredith Baer
Contractor: Building Solutions and Design, Inc.
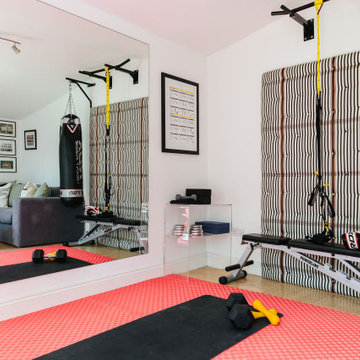
This sleek home gym is perfect for those who struggle to find the time to go to the gym downtown.
Idées déco pour une salle de sport contemporaine multi-usage et de taille moyenne avec un mur blanc, un sol en vinyl et un sol beige.
Idées déco pour une salle de sport contemporaine multi-usage et de taille moyenne avec un mur blanc, un sol en vinyl et un sol beige.
Idées déco de salles de sport contemporaines blanches
5
