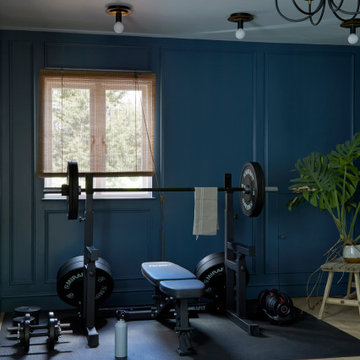Idées déco de salles de sport noires, de couleur bois
Trier par :
Budget
Trier par:Populaires du jour
1 - 20 sur 2 206 photos
1 sur 3

©Finished Basement Company
Idée de décoration pour un grand mur d'escalade tradition avec un mur gris et un sol beige.
Idée de décoration pour un grand mur d'escalade tradition avec un mur gris et un sol beige.
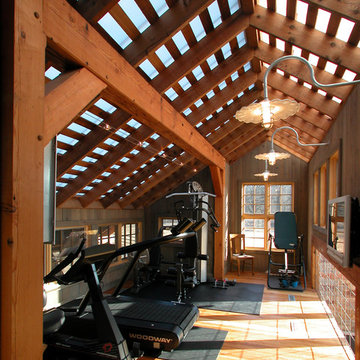
exercise loft.
photo: Jim Gempeler, GMK architecture inc.
Aménagement d'une salle de sport campagne.
Aménagement d'une salle de sport campagne.

Louisa, San Clemente Coastal Modern Architecture
The brief for this modern coastal home was to create a place where the clients and their children and their families could gather to enjoy all the beauty of living in Southern California. Maximizing the lot was key to unlocking the potential of this property so the decision was made to excavate the entire property to allow natural light and ventilation to circulate through the lower level of the home.
A courtyard with a green wall and olive tree act as the lung for the building as the coastal breeze brings fresh air in and circulates out the old through the courtyard.
The concept for the home was to be living on a deck, so the large expanse of glass doors fold away to allow a seamless connection between the indoor and outdoors and feeling of being out on the deck is felt on the interior. A huge cantilevered beam in the roof allows for corner to completely disappear as the home looks to a beautiful ocean view and Dana Point harbor in the distance. All of the spaces throughout the home have a connection to the outdoors and this creates a light, bright and healthy environment.
Passive design principles were employed to ensure the building is as energy efficient as possible. Solar panels keep the building off the grid and and deep overhangs help in reducing the solar heat gains of the building. Ultimately this home has become a place that the families can all enjoy together as the grand kids create those memories of spending time at the beach.
Images and Video by Aandid Media.

Get pumped for your workout with your favorite songs, easily played overhead from your phone. Ready to watch a guided workout? That's easy too!
Inspiration pour une salle de sport design de taille moyenne avec un mur gris, sol en stratifié, un sol gris et poutres apparentes.
Inspiration pour une salle de sport design de taille moyenne avec un mur gris, sol en stratifié, un sol gris et poutres apparentes.

We are excited to share the grand reveal of this fantastic home gym remodel we recently completed. What started as an unfinished basement transformed into a state-of-the-art home gym featuring stunning design elements including hickory wood accents, dramatic charcoal and gold wallpaper, and exposed black ceilings. With all the equipment needed to create a commercial gym experience at home, we added a punching column, rubber flooring, dimmable LED lighting, a ceiling fan, and infrared sauna to relax in after the workout!

Home gym with workout equipment, concrete wall and flooring and bright blue accent.
Exemple d'une salle de sport nature multi-usage avec sol en béton ciré et un sol gris.
Exemple d'une salle de sport nature multi-usage avec sol en béton ciré et un sol gris.
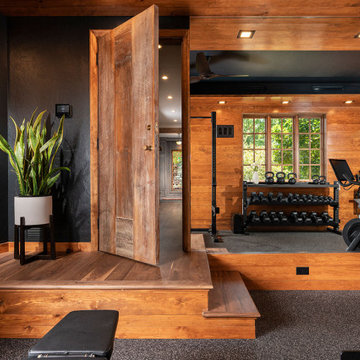
Idées déco pour une salle de sport multi-usage et de taille moyenne avec un sol en liège, un sol gris et un plafond décaissé.
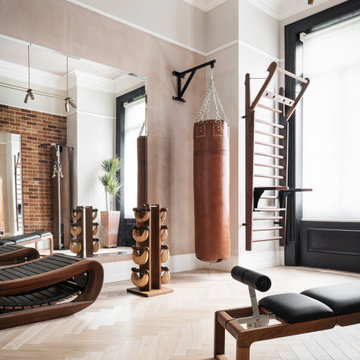
Idée de décoration pour une salle de sport tradition avec un mur gris, un sol en bois brun et un sol marron.

Rachael Ormond
Inspiration pour une salle de sport traditionnelle avec un mur gris et un sol gris.
Inspiration pour une salle de sport traditionnelle avec un mur gris et un sol gris.

Idées déco pour une très grande salle de sport contemporaine avec un mur blanc et un sol gris.

Exemple d'une grande salle de sport tendance avec un mur gris, moquette et un sol noir.

Réalisation d'une salle de sport tradition de taille moyenne et multi-usage avec un sol gris et un mur gris.
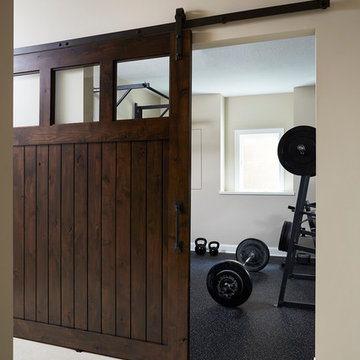
Inspiration pour une grande salle de musculation traditionnelle avec un mur gris.
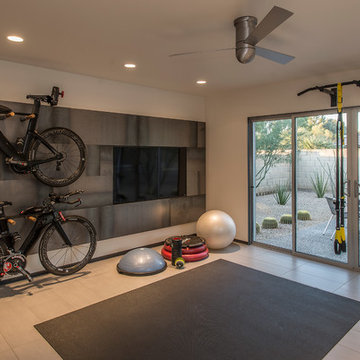
Idée de décoration pour un studio de yoga design de taille moyenne avec un mur gris.
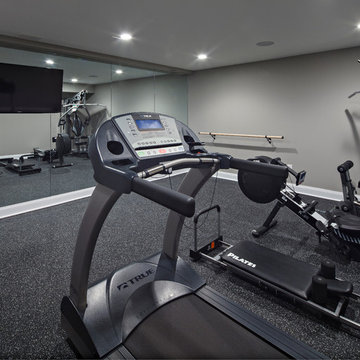
Cette image montre une salle de musculation design de taille moyenne avec un mur beige.

Builder: John Kraemer & Sons | Architecture: Rehkamp/Larson Architects | Interior Design: Brooke Voss | Photography | Landmark Photography
Cette image montre une salle de musculation urbaine avec un mur gris et un sol bleu.
Cette image montre une salle de musculation urbaine avec un mur gris et un sol bleu.
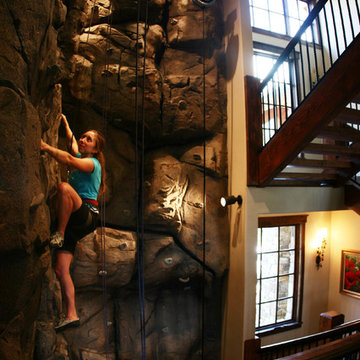
Eldorado Climbing Walls
Idée de décoration pour un très grand mur d'escalade chalet avec un mur beige.
Idée de décoration pour un très grand mur d'escalade chalet avec un mur beige.

Dino Tonn
Idées déco pour un studio de yoga classique avec un mur blanc et un sol en bois brun.
Idées déco pour un studio de yoga classique avec un mur blanc et un sol en bois brun.

A cozy space was transformed into an exercise room and enhanced for this purpose as follows: Fluorescent light fixtures recessed into the ceiling provide cool lighting without reducing headroom; windows on three walls balance the natural light and allow for cross ventilation; a mirrored wall widens the appearance of the space and the wood paneled end wall warms the space with the same richness found in the rest of the house.
Idées déco de salles de sport noires, de couleur bois
1
