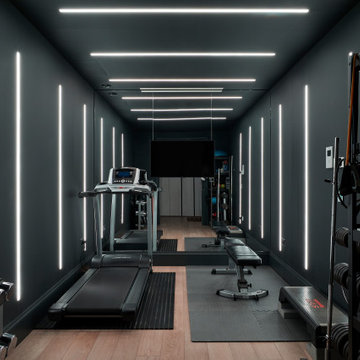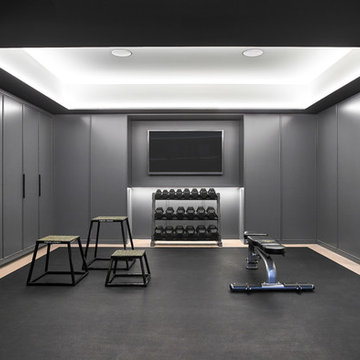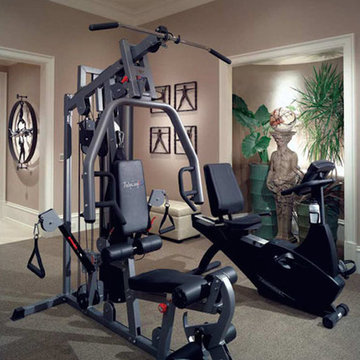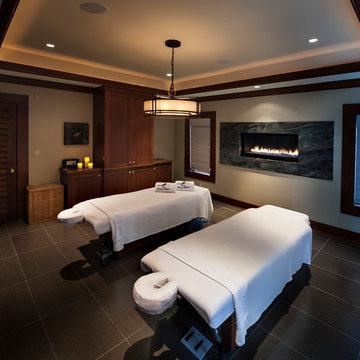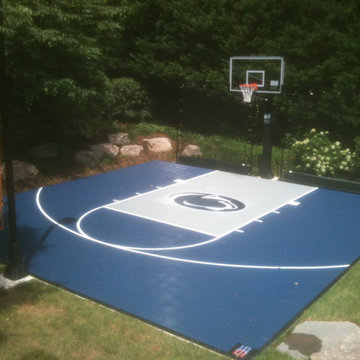Idées déco de salles de sport noires, de couleur bois
Trier par :
Budget
Trier par:Populaires du jour
21 - 40 sur 2 214 photos
1 sur 3
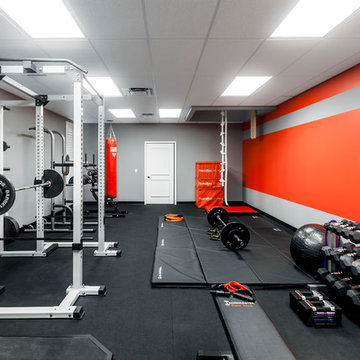
Home Gym with black rubber flooring, cool gray wall paint and rich red accents. 18' rope climbing area and boxing bag
Idée de décoration pour une grande salle de musculation minimaliste avec un mur gris et un sol noir.
Idée de décoration pour une grande salle de musculation minimaliste avec un mur gris et un sol noir.
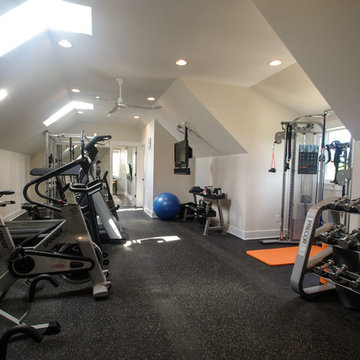
Bonus room above the garage becomes home gym with skylights, dormers and windows, and flooring to meet the need.
Aménagement d'une grande salle de musculation classique avec un mur beige.
Aménagement d'une grande salle de musculation classique avec un mur beige.
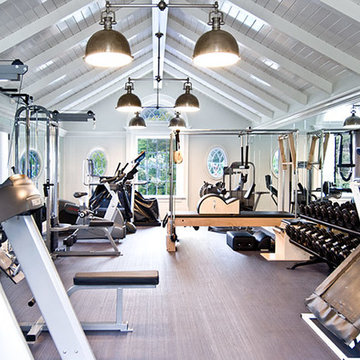
Réalisation d'une très grande salle de musculation tradition avec un mur blanc.
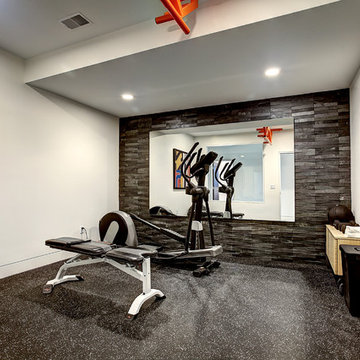
Photos by Kaity
Aménagement d'une salle de musculation contemporaine de taille moyenne avec un mur blanc.
Aménagement d'une salle de musculation contemporaine de taille moyenne avec un mur blanc.

Cette image montre une salle de sport design multi-usage avec un mur beige, parquet clair et un sol beige.

©Finished Basement Company
Idée de décoration pour un grand mur d'escalade tradition avec un mur gris et un sol beige.
Idée de décoration pour un grand mur d'escalade tradition avec un mur gris et un sol beige.

Dino Tonn
Inspiration pour un grand studio de yoga traditionnel avec un mur blanc et un sol en bois brun.
Inspiration pour un grand studio de yoga traditionnel avec un mur blanc et un sol en bois brun.
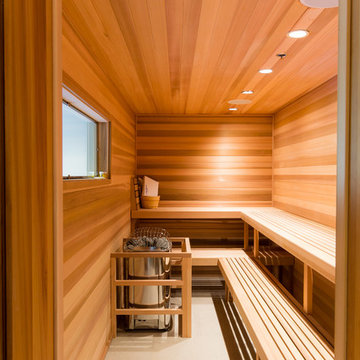
Park City, Utah /
Photography by Steve De Fields /
Interior Design by Tommy Chambers Interiors /
Architecture by Scott Jaffa of Jaffa Group Design /
Builder Richard Jaffa of Jaffa Group Design /
**Additional furniture and art work still to come.
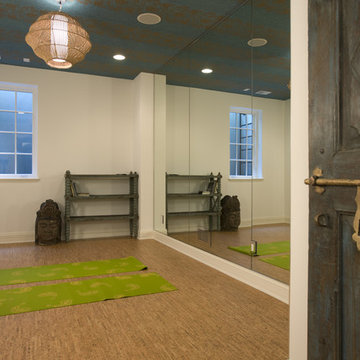
Yoga Room
Réalisation d'un studio de yoga méditerranéen avec un mur blanc et un sol en liège.
Réalisation d'un studio de yoga méditerranéen avec un mur blanc et un sol en liège.

In September of 2015, Boston magazine opened its eleventh Design Home project at Turner Hill, a residential, luxury golf community in Ipswich, MA. The featured unit is a three story residence with an eclectic, sophisticated style. Situated just miles from the ocean, this idyllic residence has top of the line appliances, exquisite millwork, and lush furnishings.
Landry & Arcari Rugs and Carpeting consulted with lead designer Chelsi Christensen and provided over a dozen rugs for this project. For more information about the Design Home, please visit:
http://www.bostonmagazine.com/designhome2015/
Designer: Chelsi Christensen, Design East Interiors,
Photographer: Michael J. Lee

Réalisation d'une grande salle de sport chalet multi-usage avec un mur beige et un sol beige.

Susan Fisher Photography
Inspiration pour une salle de sport design avec un mur blanc, un sol en bois brun et un sol marron.
Inspiration pour une salle de sport design avec un mur blanc, un sol en bois brun et un sol marron.

Stuart Wade, Envision Virtual Tours
The design goal was to produce a corporate or family retreat that could best utilize the uniqueness and seclusion as the only private residence, deep-water hammock directly assessable via concrete bridge in the Southeastern United States.
Little Hawkins Island was seven years in the making from design and permitting through construction and punch out.
The multiple award winning design was inspired by Spanish Colonial architecture with California Mission influences and developed for the corporation or family who entertains. With 5 custom fireplaces, 75+ palm trees, fountain, courtyards, and extensive use of covered outdoor spaces; Little Hawkins Island is truly a Resort Residence that will easily accommodate parties of 250 or more people.
The concept of a “village” was used to promote movement among 4 independent buildings for residents and guests alike to enjoy the year round natural beauty and climate of the Golden Isles.
The architectural scale and attention to detail throughout the campus is exemplary.
From the heavy mud set Spanish barrel tile roof to the monolithic solid concrete portico with its’ custom carved cartouche at the entrance, every opportunity was seized to match the style and grace of the best properties built in a bygone era.
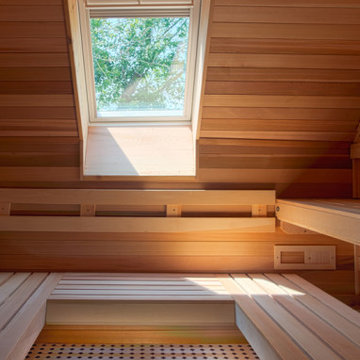
This apartment was a major remodel of two apartments, turning them into one luxurious space.
The new space was designed for hosting regular events and features a spacious living, dining and kitchen area.
The master suite upstairs has an en-suite private gym and custom built sauna, all with amazing views over the heart of downtown Charlottesville.

Arnal Photography
Idée de décoration pour un studio de yoga tradition avec un mur gris et parquet foncé.
Idée de décoration pour un studio de yoga tradition avec un mur gris et parquet foncé.
Idées déco de salles de sport noires, de couleur bois
2
