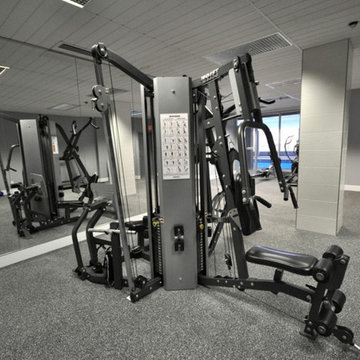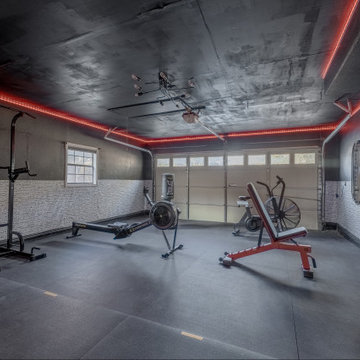Idées déco de salles de sport grises
Trier par :
Budget
Trier par:Populaires du jour
41 - 60 sur 208 photos
1 sur 3
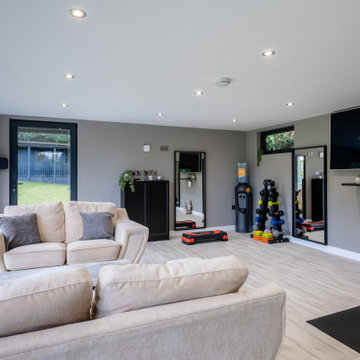
Cette photo montre une salle de sport tendance multi-usage et de taille moyenne.

Réalisation d'une grande salle de sport design multi-usage avec un sol en carrelage de céramique et un mur beige.
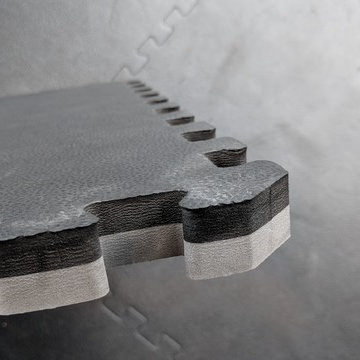
Basement gym with foam tile floor
Cette image montre une salle de sport design multi-usage et de taille moyenne avec un mur multicolore et un sol noir.
Cette image montre une salle de sport design multi-usage et de taille moyenne avec un mur multicolore et un sol noir.

Inspiration pour une grande salle de sport traditionnelle multi-usage avec un mur gris, un sol en liège et un sol noir.
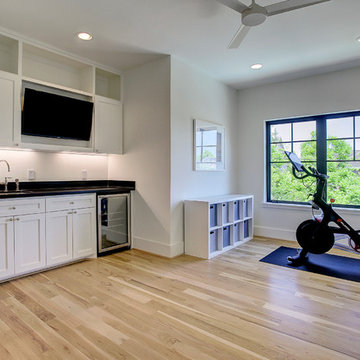
Idées déco pour une salle de sport contemporaine multi-usage et de taille moyenne avec un mur blanc, parquet clair et un sol marron.
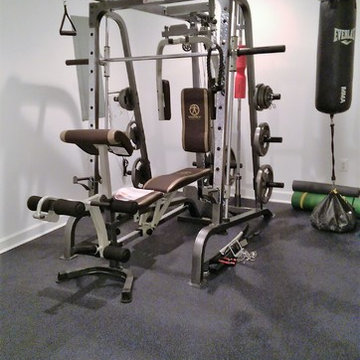
The final touch to this basement renovation was the addition of a home gym.
Inspiration pour une grande salle de musculation traditionnelle avec un mur blanc et un sol gris.
Inspiration pour une grande salle de musculation traditionnelle avec un mur blanc et un sol gris.
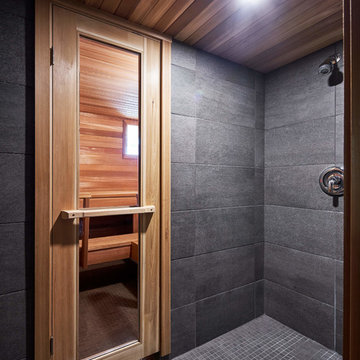
Capitalizing on the Builder's Finnish roots, the client's also had a custom built sauna installed with adjacent shower for all their steaming needs.
Cette photo montre une petite salle de sport tendance.
Cette photo montre une petite salle de sport tendance.
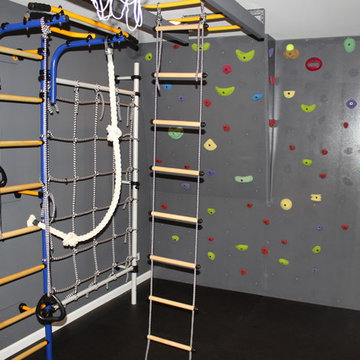
Réalisation d'un mur d'escalade tradition de taille moyenne avec un mur gris et un sol en liège.
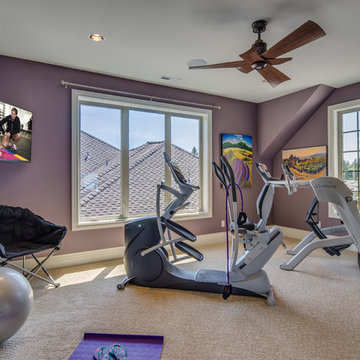
Cette photo montre une grande salle de sport chic multi-usage avec un mur violet et moquette.

Our Carmel design-build studio was tasked with organizing our client’s basement and main floor to improve functionality and create spaces for entertaining.
In the basement, the goal was to include a simple dry bar, theater area, mingling or lounge area, playroom, and gym space with the vibe of a swanky lounge with a moody color scheme. In the large theater area, a U-shaped sectional with a sofa table and bar stools with a deep blue, gold, white, and wood theme create a sophisticated appeal. The addition of a perpendicular wall for the new bar created a nook for a long banquette. With a couple of elegant cocktail tables and chairs, it demarcates the lounge area. Sliding metal doors, chunky picture ledges, architectural accent walls, and artsy wall sconces add a pop of fun.
On the main floor, a unique feature fireplace creates architectural interest. The traditional painted surround was removed, and dark large format tile was added to the entire chase, as well as rustic iron brackets and wood mantel. The moldings behind the TV console create a dramatic dimensional feature, and a built-in bench along the back window adds extra seating and offers storage space to tuck away the toys. In the office, a beautiful feature wall was installed to balance the built-ins on the other side. The powder room also received a fun facelift, giving it character and glitz.
---
Project completed by Wendy Langston's Everything Home interior design firm, which serves Carmel, Zionsville, Fishers, Westfield, Noblesville, and Indianapolis.
For more about Everything Home, see here: https://everythinghomedesigns.com/
To learn more about this project, see here:
https://everythinghomedesigns.com/portfolio/carmel-indiana-posh-home-remodel

Photo credit: Charles-Ryan Barber
Architect: Nadav Rokach
Interior Design: Eliana Rokach
Staging: Carolyn Greco at Meredith Baer
Contractor: Building Solutions and Design, Inc.

Cette photo montre un mur d'escalade chic de taille moyenne avec un mur vert et un sol en bois brun.
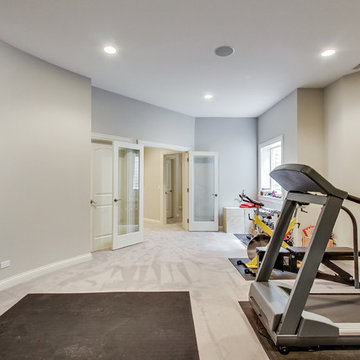
Basement home exercise room
Exemple d'une grande salle de sport chic multi-usage avec un mur beige, moquette et un sol beige.
Exemple d'une grande salle de sport chic multi-usage avec un mur beige, moquette et un sol beige.
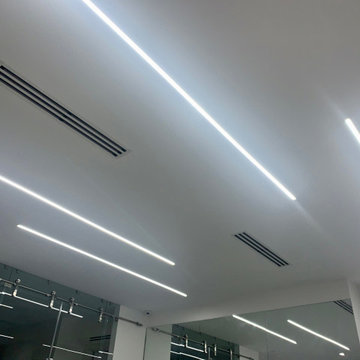
An immaculate ceiling is possible with invisible speakers and Aivicom's led tracks
Cette photo montre un terrain de sport intérieur tendance de taille moyenne avec un mur blanc, un sol en carrelage de céramique, un sol gris et un plafond en lambris de bois.
Cette photo montre un terrain de sport intérieur tendance de taille moyenne avec un mur blanc, un sol en carrelage de céramique, un sol gris et un plafond en lambris de bois.
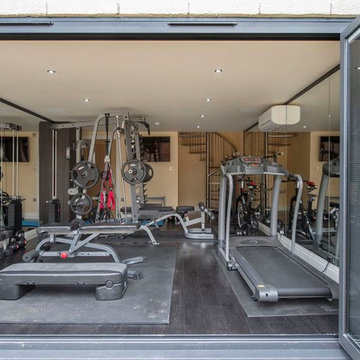
Integral blinds offer privacy and shade.
Réalisation d'une salle de sport design multi-usage et de taille moyenne avec un mur beige, un sol noir et parquet foncé.
Réalisation d'une salle de sport design multi-usage et de taille moyenne avec un mur beige, un sol noir et parquet foncé.
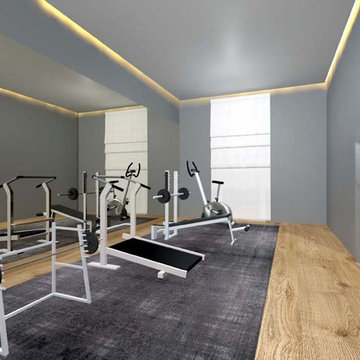
Inspiration pour une salle de musculation design de taille moyenne avec un mur gris et parquet clair.
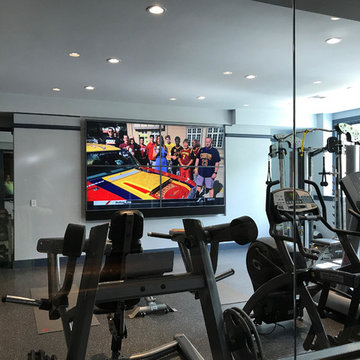
The home gym is equipped with a video wall! 4 different shows can be streamed at any given time with sound from the custom fit playbar. One television also can be listened to through headphones as well.
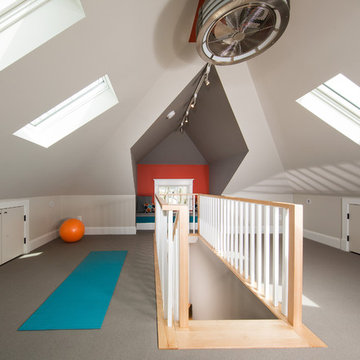
Greg Hadley Photography
The graphic artist client initially considered a basement studio. Our designer thought the attic would provide an ideal space. To bring in natural light, we added four skylights in the attic—two operable for venting and two fixed. We used spray foam insulation to create a comfortable environment. The combination light and fan in the center is both beautiful and functional. The HVAC equipment is located behind a door, and there additional storage behind the knee walls. We built a seat under the dormer window where the client’s dog likes to perch.
Idées déco de salles de sport grises
3
