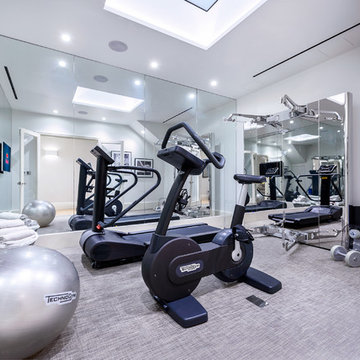Idées déco de salles de sport grises
Trier par :
Budget
Trier par:Populaires du jour
61 - 80 sur 204 photos
1 sur 3
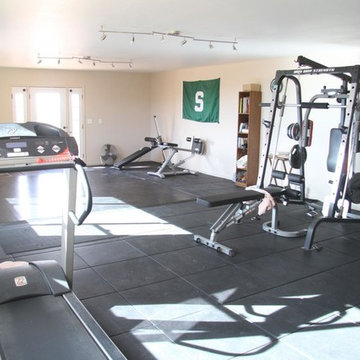
Choose this high end rubber UltraTile gym tile for home and professional weight rooms and gyms. Check out Greatmats UltraTile Rubber Weight Floor Black at https://www.greatmats.com/rubber-gym-flooring/ultratile-gym-tiles-black.php
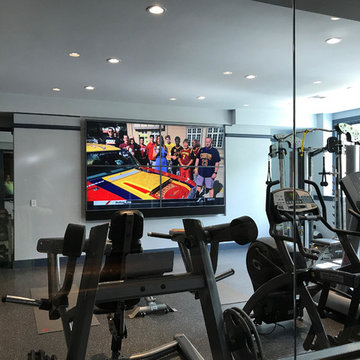
The home gym is equipped with a video wall! 4 different shows can be streamed at any given time with sound from the custom fit playbar. One television also can be listened to through headphones as well.
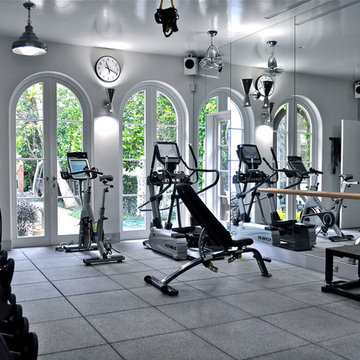
Highly functional home gym with all the amenities including two televisions and state of the art technology.
Cette image montre une grande salle de sport minimaliste multi-usage avec un mur blanc et un sol en vinyl.
Cette image montre une grande salle de sport minimaliste multi-usage avec un mur blanc et un sol en vinyl.

A Basement Home Gym with floor to ceiling sliding glass doors open on to a light filled outdoor patio.
Cette image montre une salle de sport design multi-usage et de taille moyenne avec un mur blanc, parquet clair et un sol marron.
Cette image montre une salle de sport design multi-usage et de taille moyenne avec un mur blanc, parquet clair et un sol marron.
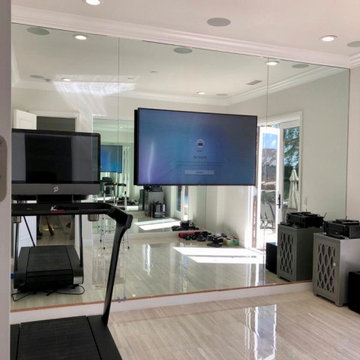
home gym
Aménagement d'une salle de sport moderne multi-usage et de taille moyenne avec un mur blanc.
Aménagement d'une salle de sport moderne multi-usage et de taille moyenne avec un mur blanc.
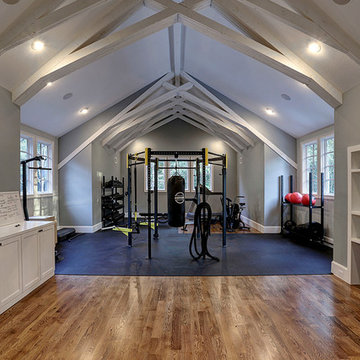
Inspiration pour une grande salle de musculation rustique avec un mur gris, un sol en bois brun et un sol marron.
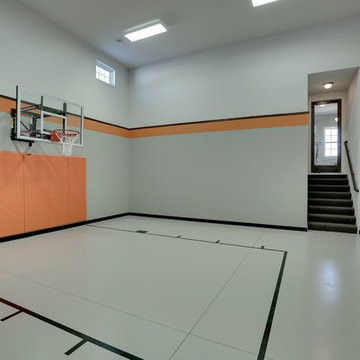
Half court basketball court with orange stripe detail.
Photography by Spacecrafting
Réalisation d'un grand terrain de sport intérieur tradition avec un mur gris, sol en béton ciré et un sol gris.
Réalisation d'un grand terrain de sport intérieur tradition avec un mur gris, sol en béton ciré et un sol gris.
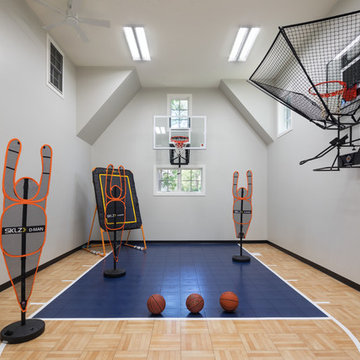
Builder: Pillar Homes
Photographer: Landmark Photography
Cette image montre un terrain de sport intérieur rustique de taille moyenne avec un mur blanc, sol en stratifié et un sol marron.
Cette image montre un terrain de sport intérieur rustique de taille moyenne avec un mur blanc, sol en stratifié et un sol marron.
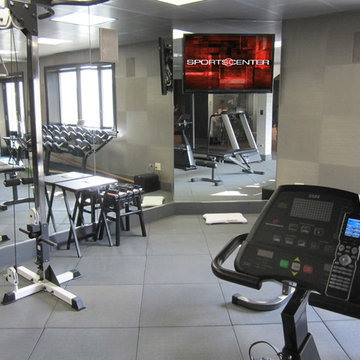
A great integration system seamlessly manages a multitude of systems intelligently and automatically while requiring an absolute minimum of user prompting to create repeatable environmental and entertainment scenes which they enjoy.
This project required 21 zones of digital audio, 12 zones of HD video with access to 7 sources ranging from multiple HD Cable Boxes, Surveillance Cameras, Blu-Ray DVD, dual Satellite Radio tuners and Apple TV. This systems cornerstone of operation is the NetStreams DigiLinx integration system which boasts IP based audio for CD quality sound while incorporating complete property intercom, paging and door chimes. Lutron Homeworks lighting control manages the exterior and interior lighting which we designed to showcase this homes best features. Several interior spaces required Lurton’s Sivoia silent operating motorized shades for privacy and ambient light control. Numerous cameras keep a vigilant eye on the entire property. Viewing cameras or operating any of the homes Entertainment, Lighting or Technology Systems can be accomplished through iPhone, iPads, fixed touch screens, handheld remotes from URC and computer.
Our favorite integration features include the ability to instantly launch music for the patio from Lutron Homeworks seeTouch controllers located at patio egress and simple to operate handheld remotes for owners and their guests.
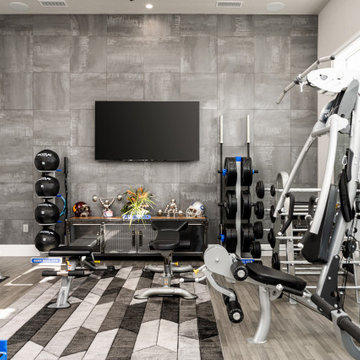
Home gym with a grey accent wall
Réalisation d'une salle de sport minimaliste.
Réalisation d'une salle de sport minimaliste.
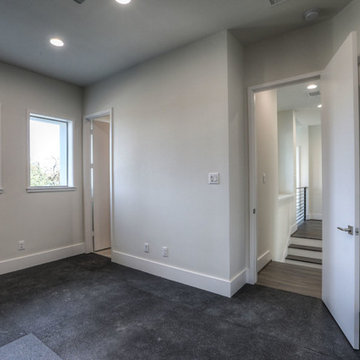
Inspiration pour une grande salle de musculation minimaliste avec un mur blanc et un sol noir.
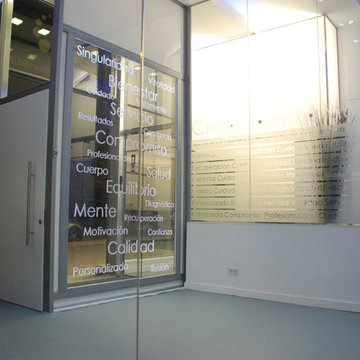
Aménagement d'un petit studio de yoga moderne avec un mur blanc, sol en béton ciré et un sol gris.
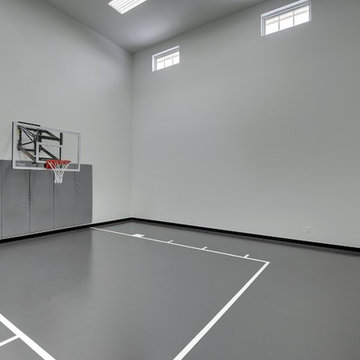
Photography by Spacecrafting. Indoor sport court with basket ball hoop and one padded wall. Rubberized floor and high ceilings.
Inspiration pour un grand terrain de sport intérieur traditionnel avec un mur blanc.
Inspiration pour un grand terrain de sport intérieur traditionnel avec un mur blanc.
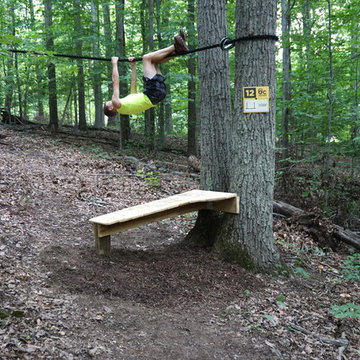
For a family who believes fitness is not only an essential part of life but also a fun opportunity for the whole family to connect, build and achieve greatness together there is nothing better than a custom designed obstacle course right in your back yard.
THEME
The theme of this half mile trail through the woods is evident in the fun, creative and all-inclusive obstacles hidden in the natural flow of the land around this amazing family home. The course was created with adults and children, advanced and beginner athletes, competitive and entertaining events all accounted for. Each of the 13 obstacles was designed to be challenging no matter the size, skill or ability of the athlete lucky enough to run the course.
FOCUS
The focus for this family was to create an outdoor adventure that could be an athletic, social and personal outlet for their entire family while maintaining the natural beauty of the landscape and without altering the sweeping views from the home. The large scale of the challenging obstacles is camouflaged within the landscape using the rolling hills and mature trees as a natural curtain in every season. The beauty of the course does not diminish the functional and demanding nature of the obstacles which are designed to focus on multiple strength, agility, and cardio fitness abilities and intensities.
STORAGE
The start of the trail includes a raised training area offering a dedicated space clear from the ground to place bags, mats and other equipment used during the run. A small all-terrain storage cart was provided for use with 6 yoga mats, 3 medicine balls of various weights, rings, sprinting cones, and a large digital timer to record laps.
GROWTH
The course was designed to provide an athletic and fun challenge for children, teens and adults no matter their experience or athletic prowess. This course offers competitive athletes a challenge and budding athletes an opportunity to experience and ignite their passion for physical activity. Initially the concept for the course was focused on the youngest of the family however as the design grew so did the obstacles and now it is a true family experience that will meet their adapting needs for years. Each obstacle is paired with an instructional sign directing the runners in proper use of the obstacle, adaptations for skill levels and tips on form. These signs are all customized for this course and are printed on metal to ensure they last for many years.
SAFETY
Safety is crucial for all physical activity and an obstacle course of this scale presents unique safety concerns. Children should always be supervised when participating in an adventure on the course however additional care was paid to details on the course to ensure everyone has a great time. All of the course obstacles have been created with pressure treated lumber that will withstand the seasonal poundings. All footer pilings that support obstacles have been placed into the ground between 3 to 4 feet (.9 to 1.2 meters) and each piling has 2 to 3 bags of concrete (totaling over 90 bags used throughout the course) ensuring stability of the structure and safety of the participants. Additionally, all obstacle lumber has been given rounded corners and sanded down offering less splintering and more time for everyone to enjoy the course.
This athletic and charismatic family strives to incorporate a healthy active lifestyle into their daily life and this obstacle course offers their family an opportunity to strengthen themselves and host some memorable and active events at their amazing home.
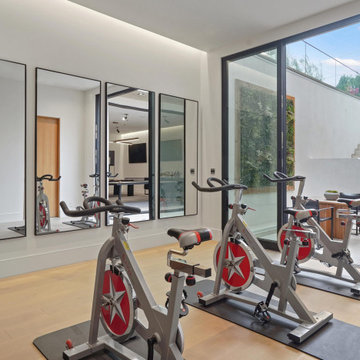
A Basement Home Gym with floor to ceiling sliding glass doors open on to a light filled outdoor patio.
Exemple d'une salle de sport moderne multi-usage et de taille moyenne avec un mur blanc, parquet clair et un sol marron.
Exemple d'une salle de sport moderne multi-usage et de taille moyenne avec un mur blanc, parquet clair et un sol marron.

Jeff Tryon Princeton Design Collaborative
Réalisation d'un grand terrain de sport intérieur tradition avec un mur bleu et parquet clair.
Réalisation d'un grand terrain de sport intérieur tradition avec un mur bleu et parquet clair.
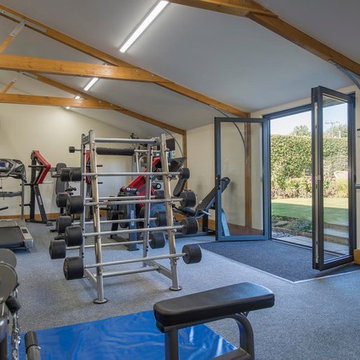
Exemple d'une grande salle de musculation nature avec un mur beige, moquette et un sol gris.
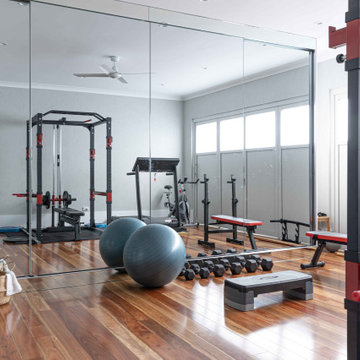
Réalisation d'une grande salle de sport design multi-usage avec un mur blanc, un sol en bois brun et un sol marron.
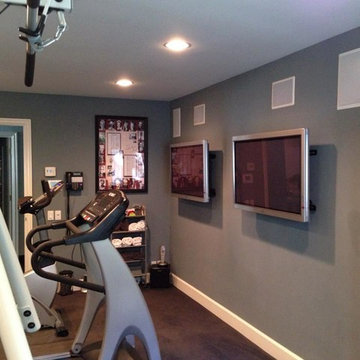
Inspiration pour une salle de sport design multi-usage et de taille moyenne avec un mur gris, moquette et un sol marron.
Idées déco de salles de sport grises
4
