Idées déco de salles de sport multi-usages avec différents designs de plafond
Trier par :
Budget
Trier par:Populaires du jour
1 - 20 sur 198 photos
1 sur 3

Walls are removed and a small bedroom is converted into an exercise room with mirror walls, ballet bar, yoga space and plenty of room for fitness equipment.

Cette image montre une grande salle de sport design multi-usage avec un mur marron, parquet clair, un sol marron et un plafond en lambris de bois.
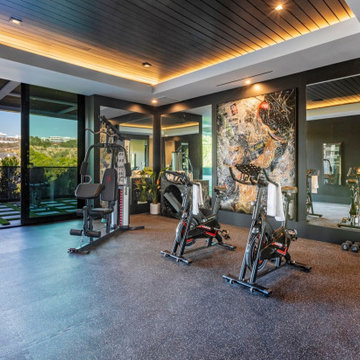
Bundy Drive Brentwood, Los Angeles luxury mansion modern home gym. Photo by Simon Berlyn.
Idée de décoration pour une salle de sport minimaliste multi-usage et de taille moyenne avec un mur multicolore, un sol gris et un plafond décaissé.
Idée de décoration pour une salle de sport minimaliste multi-usage et de taille moyenne avec un mur multicolore, un sol gris et un plafond décaissé.
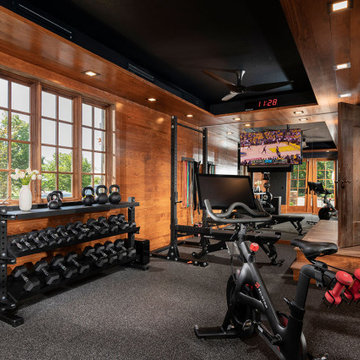
Exemple d'une salle de sport multi-usage et de taille moyenne avec un sol en liège, un sol gris et un plafond décaissé.
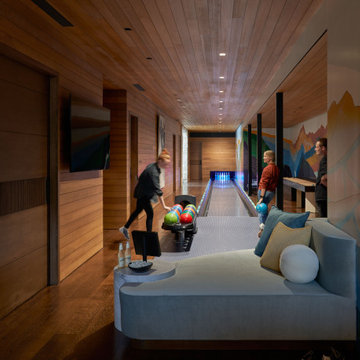
Idée de décoration pour une très grande salle de sport minimaliste multi-usage avec un mur marron, un sol en bois brun, un sol marron et un plafond en bois.
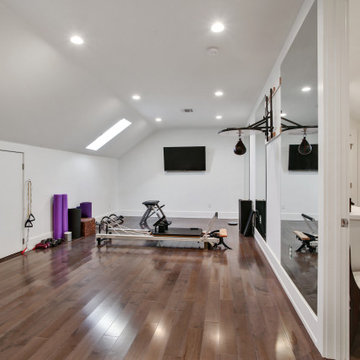
Sofia Joelsson Design, Interior Design Services. Home Gym, two story New Orleans new construction, Boxing, Palates, storage room, yoga
Aménagement d'une grande salle de sport classique multi-usage avec un mur blanc, un sol en bois brun, un sol marron et un plafond voûté.
Aménagement d'une grande salle de sport classique multi-usage avec un mur blanc, un sol en bois brun, un sol marron et un plafond voûté.
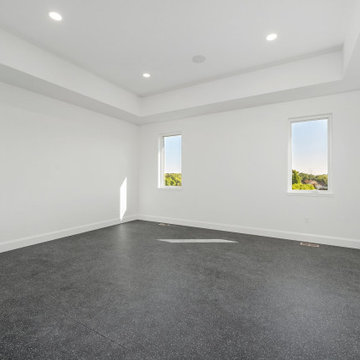
Cette photo montre une salle de sport chic multi-usage et de taille moyenne avec un mur blanc, sol en stratifié, un sol noir et un plafond décaissé.

This garage is transformed into a multi functional gym and utilities area.
The led profiles in the ceiling make this space really stand out and gives it that wow factor!
The mirrors on the wall are back lit in different shades of white, colour changing and dimmable. Colour changing for a fun effect and stylish when lit in a warm white.
It is key to add lighting into the space with the correct shade of white so the different lighting fixtures compliment each other.

The client wanted a multifunctional garden room where they could have a Home office and small Gym and work out area, the Garden Room was south facing and they wanted built in blinds within the Bifold doors. We completed the garden room with our in house landscaping team and repurposed existing paving slabs to create a curved path and outside dining area.

Home gym finished above a two car detached garage. Features durable vinyl plank flooring and Anderson windows.
Cette photo montre une salle de sport chic multi-usage et de taille moyenne avec un mur gris, un sol en vinyl, un sol gris et poutres apparentes.
Cette photo montre une salle de sport chic multi-usage et de taille moyenne avec un mur gris, un sol en vinyl, un sol gris et poutres apparentes.
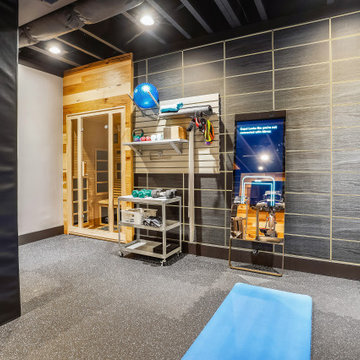
We are excited to share the grand reveal of this fantastic home gym remodel we recently completed. What started as an unfinished basement transformed into a state-of-the-art home gym featuring stunning design elements including hickory wood accents, dramatic charcoal and gold wallpaper, and exposed black ceilings. With all the equipment needed to create a commercial gym experience at home, we added a punching column, rubber flooring, dimmable LED lighting, a ceiling fan, and infrared sauna to relax in after the workout!
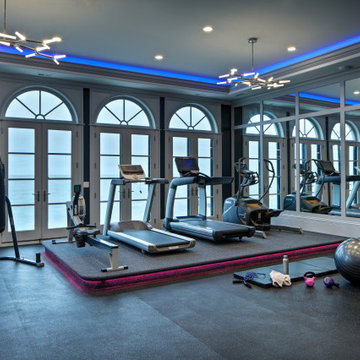
Adjacent to the main pool space is an extensive home gym, which has black gym flooring, a raised platform for equipment, and accented with color changing LED strip lighting which is coordinated with the sound system of the space.
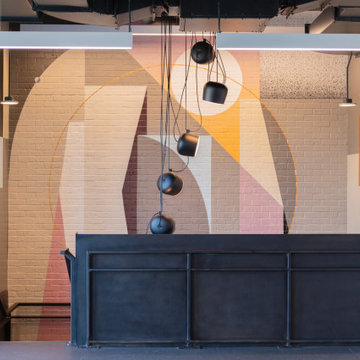
Colorful mural in this large home gym.
Inspiration pour une grande salle de sport design multi-usage avec un mur multicolore, un sol noir et poutres apparentes.
Inspiration pour une grande salle de sport design multi-usage avec un mur multicolore, un sol noir et poutres apparentes.

This ADU home gym enjoys plenty of natural light with skylights and large sliding doors.
Réalisation d'une grande salle de sport tradition multi-usage avec un mur blanc, sol en béton ciré, un sol gris et un plafond voûté.
Réalisation d'une grande salle de sport tradition multi-usage avec un mur blanc, sol en béton ciré, un sol gris et un plafond voûté.

Idées déco pour une grande salle de sport contemporaine multi-usage avec un mur blanc, un sol beige et un plafond voûté.

Influenced by classic Nordic design. Surprisingly flexible with furnishings. Amplify by continuing the clean modern aesthetic, or punctuate with statement pieces. With the Modin Collection, we have raised the bar on luxury vinyl plank. The result is a new standard in resilient flooring. Modin offers true embossed in register texture, a low sheen level, a rigid SPC core, an industry-leading wear layer, and so much more.

Custom home gym with space for multi-use & activities.
Idée de décoration pour une salle de sport design multi-usage avec un mur beige, un sol en vinyl et poutres apparentes.
Idée de décoration pour une salle de sport design multi-usage avec un mur beige, un sol en vinyl et poutres apparentes.
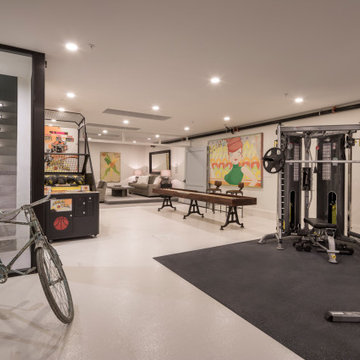
Cette photo montre une grande salle de sport moderne multi-usage avec un mur blanc, sol en béton ciré, un sol gris et un plafond voûté.
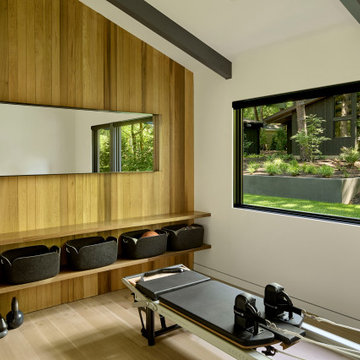
Cette photo montre une salle de sport rétro multi-usage avec parquet clair et poutres apparentes.
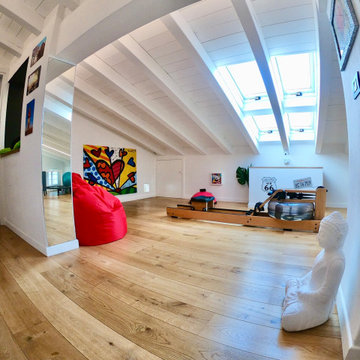
Réalisation d'une petite salle de sport design multi-usage avec un mur blanc, parquet clair et poutres apparentes.
Idées déco de salles de sport multi-usages avec différents designs de plafond
1