Idées déco de salles de sport multi-usages avec différents designs de plafond
Trier par :
Budget
Trier par:Populaires du jour
161 - 180 sur 199 photos
1 sur 3
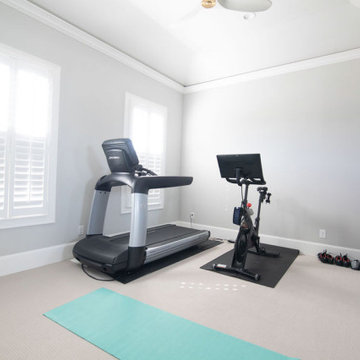
Idées déco pour une salle de sport classique multi-usage et de taille moyenne avec un mur gris, moquette, un sol beige et un plafond voûté.
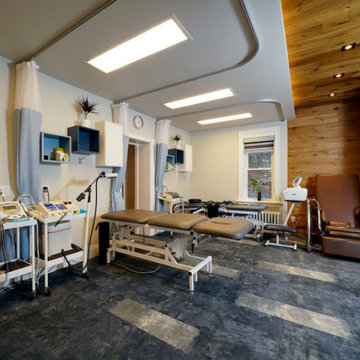
Cette photo montre une salle de sport multi-usage et de taille moyenne avec un mur marron, sol en stratifié, un sol gris et un plafond en bois.
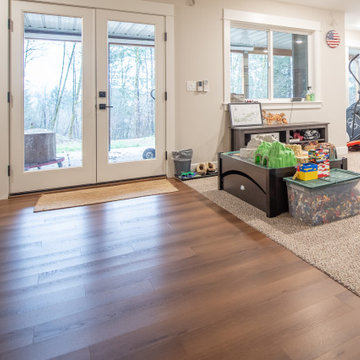
Rich toasted cherry with a light rustic grain that has iconic character and texture. With the Modin Collection, we have raised the bar on luxury vinyl plank. The result is a new standard in resilient flooring. Modin offers true embossed in register texture, a low sheen level, a rigid SPC core, an industry-leading wear layer, and so much more.
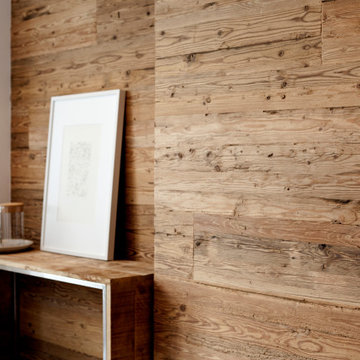
Réalisation d'une salle de sport multi-usage et de taille moyenne avec un mur marron, parquet peint, un sol marron et un plafond décaissé.
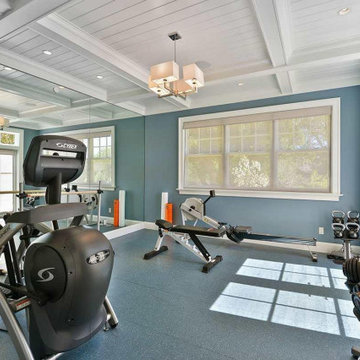
Cette image montre une salle de sport traditionnelle multi-usage et de taille moyenne avec un mur bleu, un sol en vinyl, un sol bleu et poutres apparentes.
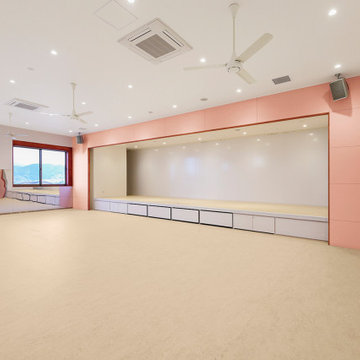
大人数を収容できる遊戯室です。
Cette image montre une salle de sport minimaliste multi-usage et de taille moyenne avec un mur rose, un sol en linoléum, un sol beige et un plafond en papier peint.
Cette image montre une salle de sport minimaliste multi-usage et de taille moyenne avec un mur rose, un sol en linoléum, un sol beige et un plafond en papier peint.
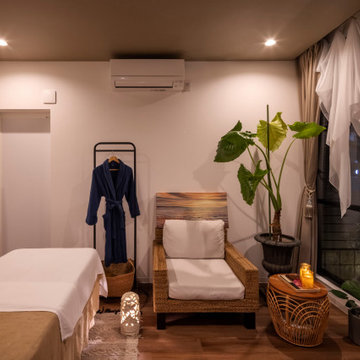
サロン
Cette photo montre une salle de sport bord de mer multi-usage et de taille moyenne avec un mur blanc, un sol en bois brun, un sol beige et un plafond en papier peint.
Cette photo montre une salle de sport bord de mer multi-usage et de taille moyenne avec un mur blanc, un sol en bois brun, un sol beige et un plafond en papier peint.
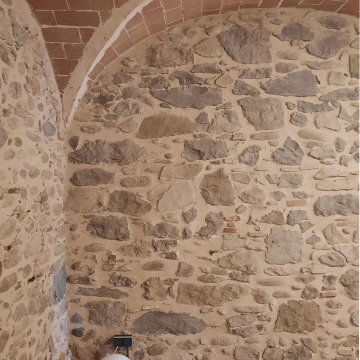
Réalisation d'une grande salle de sport chalet multi-usage avec un sol en bois brun et un plafond voûté.
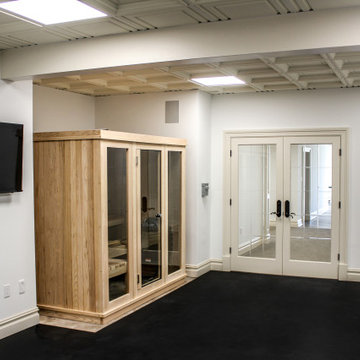
Custom Home Remodel in New Jersey.
Idées déco pour une grande salle de sport classique multi-usage avec un mur blanc, un sol noir et un plafond à caissons.
Idées déco pour une grande salle de sport classique multi-usage avec un mur blanc, un sol noir et un plafond à caissons.
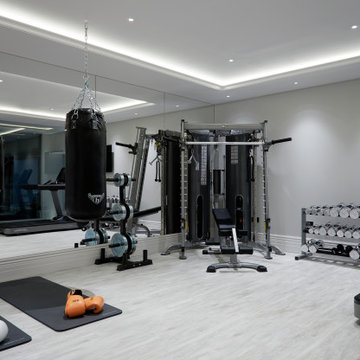
This image showcases the sophisticated design of the home gym, meticulously crafted to inspire motivation and elevate the workout experience. The space features a sleek and modern design aesthetic, with clean lines and minimalistic decor creating a sense of simplicity and sophistication.
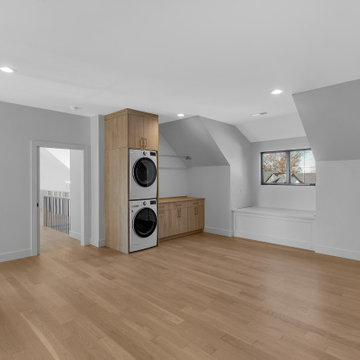
2nd floor home gym and lounge area w/ washer and dryer
Inspiration pour une grande salle de sport traditionnelle multi-usage avec un mur blanc, parquet clair, un sol marron et un plafond voûté.
Inspiration pour une grande salle de sport traditionnelle multi-usage avec un mur blanc, parquet clair, un sol marron et un plafond voûté.
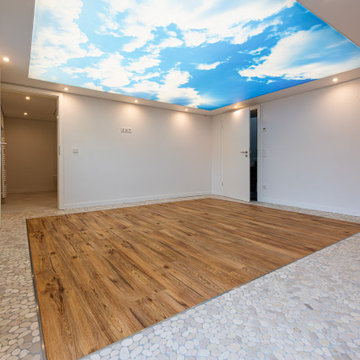
Der Sauna- und Wellnessbereich im Keller eines Einfamilienhauses mit angrenzendem Duschbad. Die Deckengestaltung lässt eine Deckenöffnung nach draußen vermuten. Die Deckengestaltung und die Bodengestaltung korrespondieren. Die Lichtdecke im Wellnessbereich der Sauna lässt die Sonne immer scheinen. Die Intensität ist dimmbar.
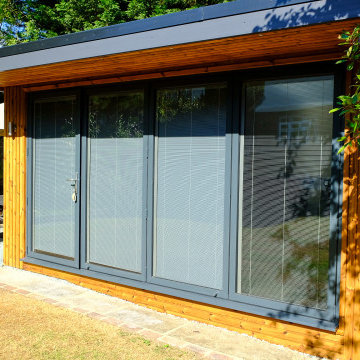
The client wanted a multifunctional garden room where they could have a Home office and small Gym and work out area, the Garden Room was south facing and they wanted built in blinds within the Bifold doors. We completed the garden room with our in house landscaping team and repurposed existing paving slabs to create a curved path and outside dining area.
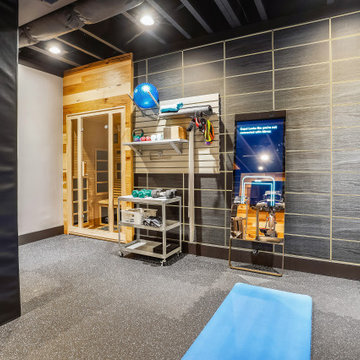
We are excited to share the grand reveal of this fantastic home gym remodel we recently completed. What started as an unfinished basement transformed into a state-of-the-art home gym featuring stunning design elements including hickory wood accents, dramatic charcoal and gold wallpaper, and exposed black ceilings. With all the equipment needed to create a commercial gym experience at home, we added a punching column, rubber flooring, dimmable LED lighting, a ceiling fan, and infrared sauna to relax in after the workout!

Cette photo montre une salle de sport montagne multi-usage et de taille moyenne avec un sol en liège, un sol gris, un plafond décaissé et un mur marron.

We are excited to share the grand reveal of this fantastic home gym remodel we recently completed. What started as an unfinished basement transformed into a state-of-the-art home gym featuring stunning design elements including hickory wood accents, dramatic charcoal and gold wallpaper, and exposed black ceilings. With all the equipment needed to create a commercial gym experience at home, we added a punching column, rubber flooring, dimmable LED lighting, a ceiling fan, and infrared sauna to relax in after the workout!
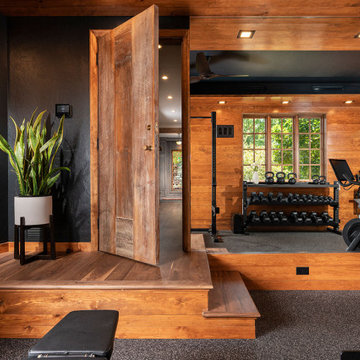
Idées déco pour une salle de sport multi-usage et de taille moyenne avec un sol en liège, un sol gris et un plafond décaissé.
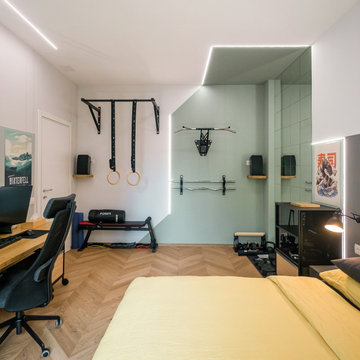
Liadesign
Exemple d'une petite salle de sport industrielle multi-usage avec un mur vert, parquet clair et un plafond décaissé.
Exemple d'une petite salle de sport industrielle multi-usage avec un mur vert, parquet clair et un plafond décaissé.
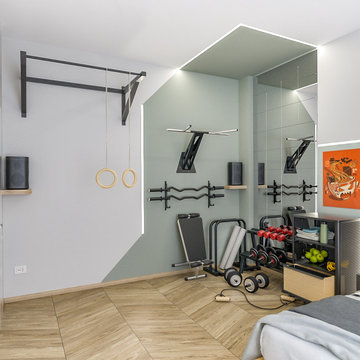
Liadesign
Réalisation d'une petite salle de sport urbaine multi-usage avec un mur multicolore, parquet clair et un plafond décaissé.
Réalisation d'une petite salle de sport urbaine multi-usage avec un mur multicolore, parquet clair et un plafond décaissé.

Serenity Indian Wells luxury modern mansion sensory deprivation float tank. Photo by William MacCollum.
Réalisation d'une salle de sport minimaliste multi-usage et de taille moyenne avec un mur blanc, un sol blanc et un plafond décaissé.
Réalisation d'une salle de sport minimaliste multi-usage et de taille moyenne avec un mur blanc, un sol blanc et un plafond décaissé.
Idées déco de salles de sport multi-usages avec différents designs de plafond
9