Idées déco de salons asiatiques avec différents designs de plafond
Trier par :
Budget
Trier par:Populaires du jour
21 - 40 sur 495 photos
1 sur 3
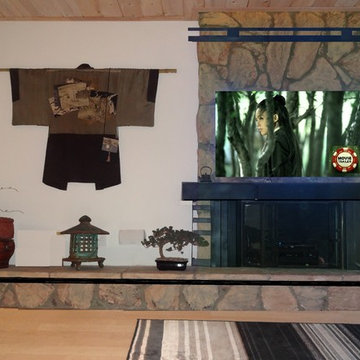
Asian Theme Entertainment Center wiht hidaway speakers concealed in fireplace mantel
http:/zenarchitect.com
Exemple d'un salon asiatique fermé et de taille moyenne avec une salle de réception, un mur beige, parquet en bambou, une cheminée standard, un manteau de cheminée en pierre, un téléviseur fixé au mur, un sol beige et un plafond en bois.
Exemple d'un salon asiatique fermé et de taille moyenne avec une salle de réception, un mur beige, parquet en bambou, une cheminée standard, un manteau de cheminée en pierre, un téléviseur fixé au mur, un sol beige et un plafond en bois.
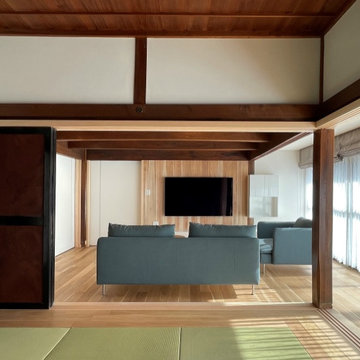
仏間と床の間を残し、和室も琉球畳を入れ、建具は3本引きに。天井高さを取るため床組をやり直し、既設鴨居に合わせます。足固めも取り付け直しました。
Exemple d'un salon asiatique de taille moyenne et ouvert avec un mur blanc, un sol en contreplaqué, un téléviseur fixé au mur et un plafond en bois.
Exemple d'un salon asiatique de taille moyenne et ouvert avec un mur blanc, un sol en contreplaqué, un téléviseur fixé au mur et un plafond en bois.

リビングの隣には掘りごたつのおしゃれな和室になっています
Exemple d'un grand salon asiatique ouvert avec un mur blanc, un téléviseur fixé au mur, un sol blanc, un plafond en papier peint et du papier peint.
Exemple d'un grand salon asiatique ouvert avec un mur blanc, un téléviseur fixé au mur, un sol blanc, un plafond en papier peint et du papier peint.
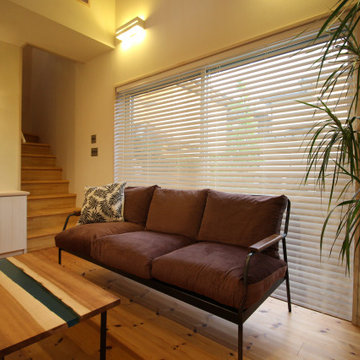
Idées déco pour un petit salon asiatique ouvert avec un bar de salon, un mur blanc, un sol en bois brun, un téléviseur fixé au mur, un sol marron, un plafond en bois et du papier peint.

Cette photo montre un salon asiatique ouvert avec une bibliothèque ou un coin lecture, un mur gris, un sol en bois brun, aucune cheminée, aucun téléviseur, un sol marron, un plafond en lambris de bois et du lambris de bois.

Inspiration pour un salon asiatique de taille moyenne avec un mur gris, aucune cheminée, un téléviseur indépendant, un sol beige, un plafond en bois, du papier peint et un sol en contreplaqué.
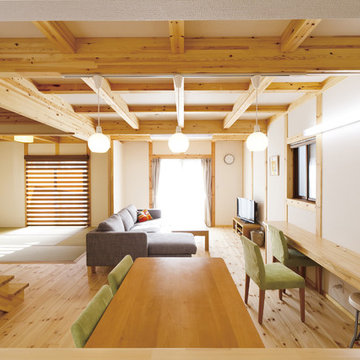
和室は引き戸で仕切ることができ、客間としても利用できる。
Inspiration pour un salon asiatique ouvert avec un mur blanc, parquet clair, un téléviseur indépendant, un sol beige et poutres apparentes.
Inspiration pour un salon asiatique ouvert avec un mur blanc, parquet clair, un téléviseur indépendant, un sol beige et poutres apparentes.
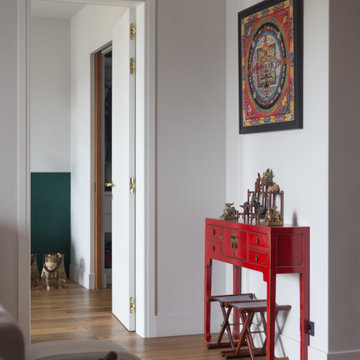
These are highlights from several of our recent home stagings. We do the Feng Shui, and work out the design plan with our partner, Val, of No. 1. Staging. We have access to custom furniture, we specialize in art procurement, and and we also use pieces from Val’s high-end lighting company, No Ordinary Light.
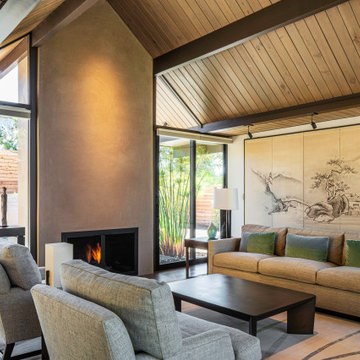
Classic Eichler living room. Original brick fireplace updagted with gas insert and integral color plaster covering. Soffit lighting concealed to look like extensions of beams. Wall washers positioned to accent antique Japanese screen
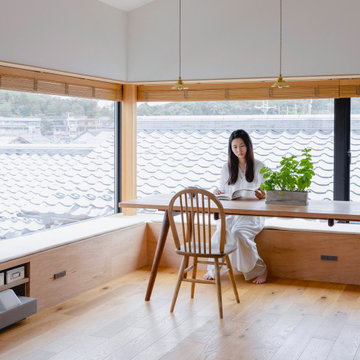
余白のある家
本計画は京都市左京区にある閑静な住宅街の一角にある敷地で既存の建物を取り壊し、新たに新築する計画。周囲は、低層の住宅が立ち並んでいる。既存の建物も同計画と同じ三階建て住宅で、既存の3階部分からは、周囲が開け開放感のある景色を楽しむことができる敷地となっていた。この開放的な景色を楽しみ暮らすことのできる住宅を希望されたため、三階部分にリビングスペースを設ける計画とした。敷地北面には、山々が開け、南面は、低層の住宅街の奥に夏は花火が見える風景となっている。その景色を切り取るかのような開口部を設け、窓際にベンチをつくり外との空間を繋げている。北側の窓は、出窓としキッチンスペースの一部として使用できるように計画とした。キッチンやリビングスペースの一部が外と繋がり開放的で心地よい空間となっている。
また、今回のクライアントは、20代であり今後の家族構成は未定である、また、自宅でリモートワークを行うため、居住空間のどこにいても、心地よく仕事ができるスペースも確保する必要があった。このため、既存の住宅のように当初から個室をつくることはせずに、将来の暮らしにあわせ可変的に部屋をつくれるような余白がふんだんにある空間とした。1Fは土間空間となっており、2Fまでの吹き抜け空間いる。現状は、広場とした外部と繋がる土間空間となっており、友人やペット飼ったりと趣味として遊べ、リモートワークでゆったりした空間となった。将来的には個室をつくったりと暮らしに合わせさまざまに変化することができる計画となっている。敷地の条件や、クライアントの暮らしに合わせるように変化するできる建物はクライアントとともに成長しつづけ暮らしによりそう建物となった。
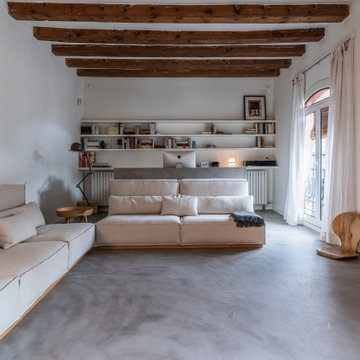
Salón de 50 m², suelo en microcemento, y zona de trabajo al fondo
Aménagement d'un grand salon asiatique ouvert avec un mur blanc, sol en béton ciré, un sol gris et poutres apparentes.
Aménagement d'un grand salon asiatique ouvert avec un mur blanc, sol en béton ciré, un sol gris et poutres apparentes.
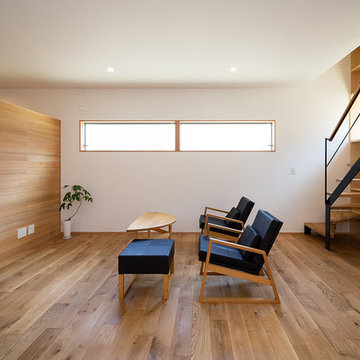
コンパクトなリビングながら、西側に隣接するファミリークローゼットとの仕切り壁を低く設定し天井を繋げたり、階段吹抜けを利用して視線を延長させることで実際の床面積以上に広く感じさせています。階段横の造り付けの本棚は2階の天井まで続く大きさで家族全員の書籍を納めることができます。
Cette photo montre un salon asiatique de taille moyenne et ouvert avec un mur blanc, aucune cheminée, un sol en bois brun, un téléviseur fixé au mur, un sol beige, un plafond en papier peint et du papier peint.
Cette photo montre un salon asiatique de taille moyenne et ouvert avec un mur blanc, aucune cheminée, un sol en bois brun, un téléviseur fixé au mur, un sol beige, un plafond en papier peint et du papier peint.
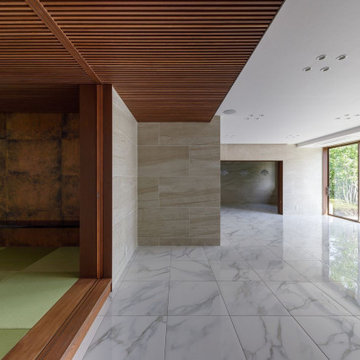
単調になりがちの大空間に変化を付けるため様々な素材に強弱を付けたり仕掛けを施すことにより豊穣なる空間が生まれることを意図しました。天井の微妙な段差、素材の切り替え、適度な位置のアイストップ、移動する間仕切り建具、意匠を凝らしたデザイン建具、伝統と先進の相克的構図等々、ハイブリッドのもたらす間にマニエリスティックな手法を駆使しています。
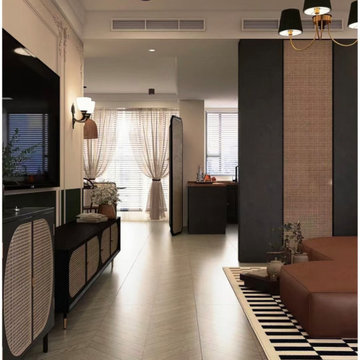
This project is a customer case located in Manila, the Philippines. The client's residence is a 95-square-meter apartment. The overall interior design style chosen by the client is a fusion of Nanyang and French vintage styles, combining retro elegance. The entire home features a color palette of charcoal gray, ink green, and brown coffee, creating a unique and exotic ambiance.
The client desired suitable pendant lights for the living room, dining area, and hallway, and based on their preferences, we selected pendant lights made from bamboo and rattan materials for the open kitchen and hallway. French vintage pendant lights were chosen for the living room. Upon receiving the products, the client expressed complete satisfaction, as these lighting fixtures perfectly matched their requirements.
I am sharing this case with everyone in the hope that it provides inspiration and ideas for your own interior decoration projects.
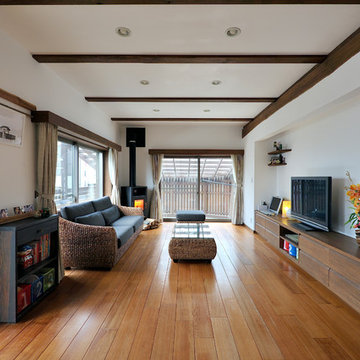
Photo by 後藤徹雄
Inspiration pour un salon asiatique avec un mur blanc, un sol en bois brun, un téléviseur indépendant, un sol marron et poutres apparentes.
Inspiration pour un salon asiatique avec un mur blanc, un sol en bois brun, un téléviseur indépendant, un sol marron et poutres apparentes.
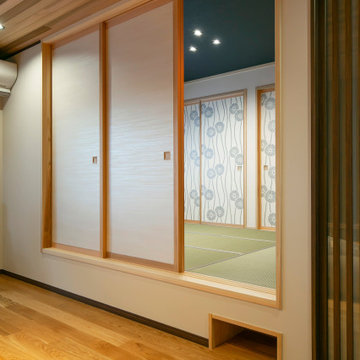
リビング続きの小上がり和室。小上がりの高さを生かして、ロボット掃除機の基地を配しました。
Exemple d'un salon asiatique avec un sol en bois brun, un plafond en bois et du papier peint.
Exemple d'un salon asiatique avec un sol en bois brun, un plafond en bois et du papier peint.
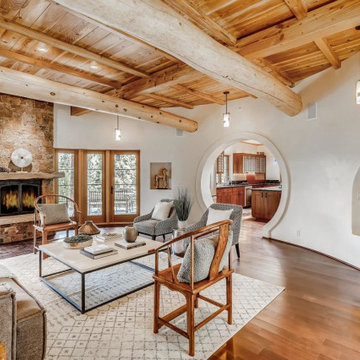
Cette image montre un grand salon asiatique fermé avec une salle de réception, un mur beige, un sol en bois brun, une cheminée standard, un manteau de cheminée en pierre, aucun téléviseur, un sol marron et poutres apparentes.
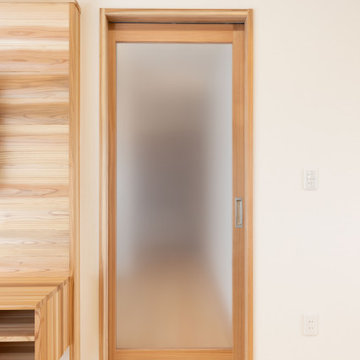
扉は自社のオリジナルで製作している扉です。
玄関からLDKへの扉はモザイクのはいったアクリルで室内の様子が感じ取れるようになっています。
Inspiration pour un salon asiatique de taille moyenne et ouvert avec un mur blanc, un sol en bois brun, un téléviseur fixé au mur, un sol beige, un plafond en papier peint et du papier peint.
Inspiration pour un salon asiatique de taille moyenne et ouvert avec un mur blanc, un sol en bois brun, un téléviseur fixé au mur, un sol beige, un plafond en papier peint et du papier peint.
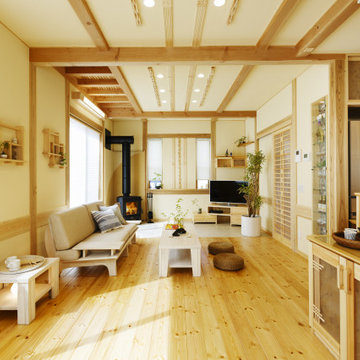
Exemple d'un salon asiatique ouvert avec un mur blanc, parquet clair, un poêle à bois, un téléviseur d'angle, un sol beige et poutres apparentes.
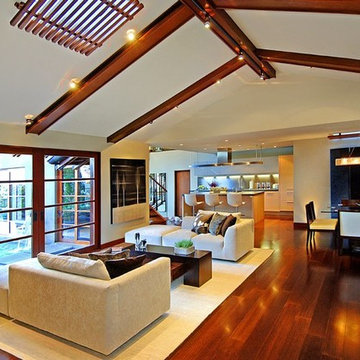
9342 Sierra Mar Hollywood Hills luxury home modern spacious open plan living room & dining area
Cette image montre un très grand salon blanc et bois asiatique ouvert avec une salle de réception, un mur blanc, un sol en bois brun, un sol marron et un plafond voûté.
Cette image montre un très grand salon blanc et bois asiatique ouvert avec une salle de réception, un mur blanc, un sol en bois brun, un sol marron et un plafond voûté.
Idées déco de salons asiatiques avec différents designs de plafond
2