Idées déco de salons asiatiques avec différents designs de plafond
Trier par :
Budget
Trier par:Populaires du jour
61 - 80 sur 495 photos
1 sur 3
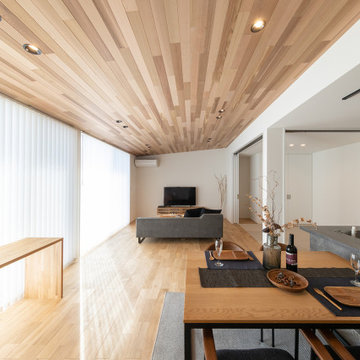
板張りの勾配天井が空間に奥行きをもたらすリビング。ソファに座ってゆったりとテレビを見て過ごしたいという理想を叶えました。
Idées déco pour un salon asiatique ouvert avec une salle de réception, un mur blanc, un sol en bois brun, aucune cheminée, un téléviseur fixé au mur, un plafond en bois et du papier peint.
Idées déco pour un salon asiatique ouvert avec une salle de réception, un mur blanc, un sol en bois brun, aucune cheminée, un téléviseur fixé au mur, un plafond en bois et du papier peint.
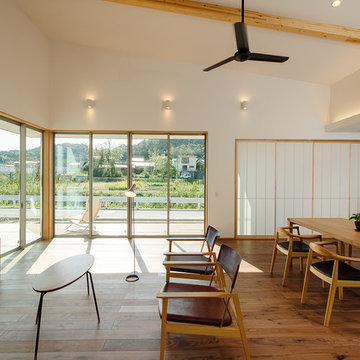
登り梁を現しとしたダイナミックな勾配天井が登るLDK。
L字に配置された大開口からは長閑な田園の風景を眺めることができます。開口から外へ出れば大きなウッドデッキがあり、天気の良い日には庭を眺めながら日向ぼっこを楽しむことができます。
Inspiration pour un grand salon asiatique ouvert avec un mur blanc, un sol marron, un sol en bois brun, aucune cheminée, un téléviseur indépendant, un plafond en papier peint et du papier peint.
Inspiration pour un grand salon asiatique ouvert avec un mur blanc, un sol marron, un sol en bois brun, aucune cheminée, un téléviseur indépendant, un plafond en papier peint et du papier peint.
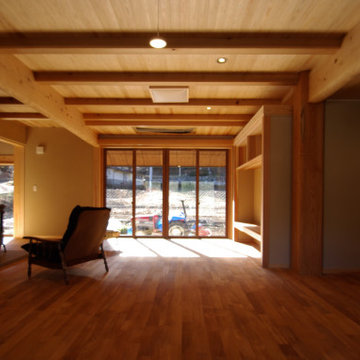
古民家の再生計画から「記念室」として一部居室空間のみを保存した新築計画へと移行したプロジェクトである。
多雪地ゆえの豪農家屋の骨太なイメージを取り入れた現代民家である。
Idées déco pour un grand salon asiatique ouvert avec une salle de réception, un mur beige, parquet foncé, une cheminée standard, un manteau de cheminée en carrelage, un téléviseur dissimulé, un sol marron et un plafond en bois.
Idées déco pour un grand salon asiatique ouvert avec une salle de réception, un mur beige, parquet foncé, une cheminée standard, un manteau de cheminée en carrelage, un téléviseur dissimulé, un sol marron et un plafond en bois.
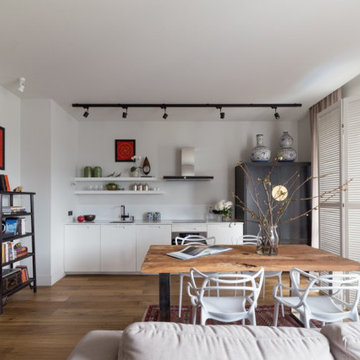
These are highlights from several of our recent home stagings. We do the Feng Shui, and work out the design plan with our partner, Val, of No. 1. Staging. We have access to custom furniture, we specialize in art procurement, and and we also use pieces from Val’s high-end lighting company, No Ordinary Light.
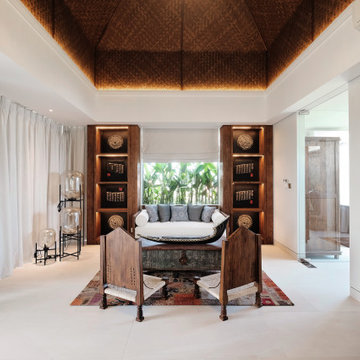
Idée de décoration pour un salon asiatique ouvert avec un mur blanc, un téléviseur fixé au mur, un sol blanc et un plafond voûté.
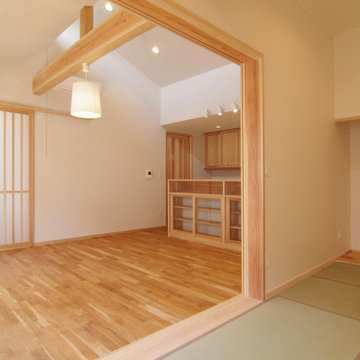
お施主様が将来、万が一車椅子の生活になっても大丈夫なように、段差はがないのはもちろんですが、間取りもおおらかに繋がっています。玄関→ダイニング→キッチン→寝室→玄関、と家中を回遊するように設計しました。
素材は合板や接着剤を使用しない、いつもの健康住宅仕様で作っています。床はサクラの無垢材、壁・天井はドロプラクリームという化学樹脂の入らない左官材や和紙、無垢板張りで仕上げています。深いの軒の出が夏の直射日光を防ぎつつ、リビングには高窓もあり、明るく風通しのよい空間です。
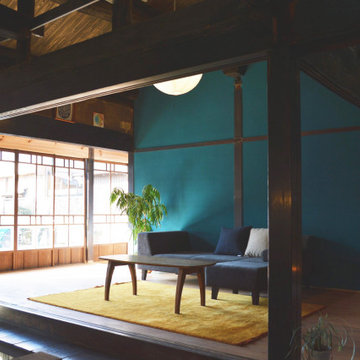
リビングにはビビットな色を配置し、古民家らしさである田舎臭さをモダンに昇華させた。
Inspiration pour un salon asiatique de taille moyenne et ouvert avec un mur bleu, un sol en bois brun, aucune cheminée, un téléviseur indépendant et poutres apparentes.
Inspiration pour un salon asiatique de taille moyenne et ouvert avec un mur bleu, un sol en bois brun, aucune cheminée, un téléviseur indépendant et poutres apparentes.
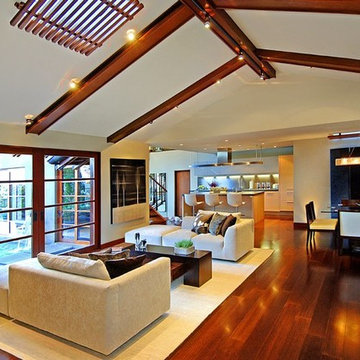
9342 Sierra Mar Hollywood Hills luxury home modern spacious open plan living room & dining area
Cette image montre un très grand salon blanc et bois asiatique ouvert avec une salle de réception, un mur blanc, un sol en bois brun, un sol marron et un plafond voûté.
Cette image montre un très grand salon blanc et bois asiatique ouvert avec une salle de réception, un mur blanc, un sol en bois brun, un sol marron et un plafond voûté.
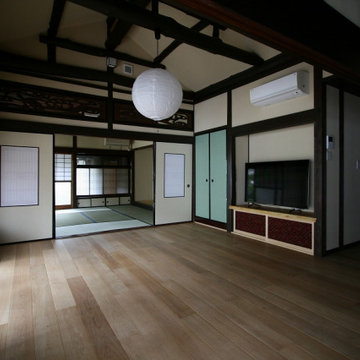
Idées déco pour un grand salon asiatique ouvert avec un mur beige, parquet clair, aucune cheminée, un téléviseur indépendant, un sol beige et un plafond voûté.
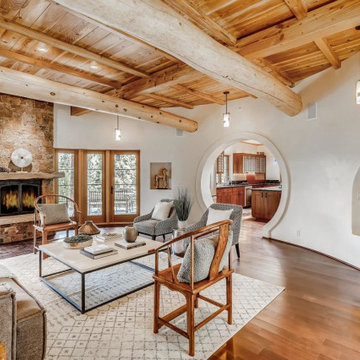
Cette image montre un grand salon asiatique fermé avec une salle de réception, un mur beige, un sol en bois brun, une cheminée standard, un manteau de cheminée en pierre, aucun téléviseur, un sol marron et poutres apparentes.
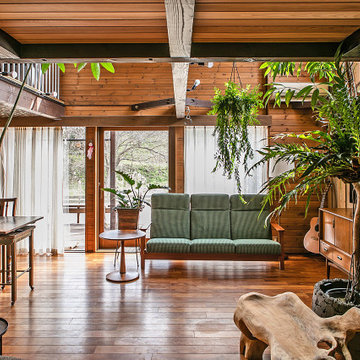
ヴィンテージ植物と木とテグラがつくりだす空間 東琵琶湖の家
植物が好きなクライアントのためのデザイン。
木のぬくもりに土でできているテグラが織りなすコラボレーション。
換気空調がいきわたるように各部屋の壁はすべて横格子でできており、
木の横格子は、壁に貼り付け前に雨風にさらし風合いを出しています。
このことによりもとよりあった木材とのバランスが保てています。
鉄でできた横格子や、扉など様々な素材が合わさってデザインを成しています。
玄関からLDKにつながる天井にはカーペットが貼られており、
異素材の違和感がデザインの一部となっています。
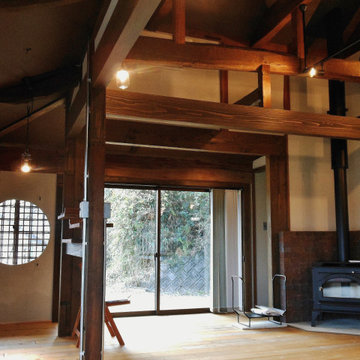
築90年の古民家を独特のヴィンテージスタイルにリノベーション。若いご夫婦のメインのLDKと母屋と別の玄関・寝室及びフリースペースが主な施工内容。よく見る古民家リノベのダーク色の感じとはまた違ったテイストに仕上がっている。
Cette photo montre un très grand salon asiatique ouvert avec un mur gris, parquet clair, un poêle à bois, un manteau de cheminée en brique, un téléviseur fixé au mur, un sol beige, poutres apparentes et différents habillages de murs.
Cette photo montre un très grand salon asiatique ouvert avec un mur gris, parquet clair, un poêle à bois, un manteau de cheminée en brique, un téléviseur fixé au mur, un sol beige, poutres apparentes et différents habillages de murs.
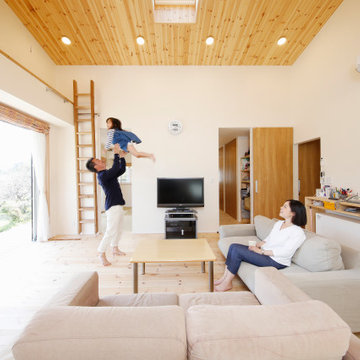
新緑の緑がまぶしい田園風景に包まれる平屋の家。 縁側を設け、そこに腰をかけてゆっくりとした時間を過ごします。 ロフトを設け、そこにはご主人様の書斎を。 また、キッチンは、田園風景を一番良い場所で眺められるところに配置しました。
Cette image montre un salon asiatique avec un mur blanc, parquet clair, un téléviseur indépendant, un sol beige et un plafond en bois.
Cette image montre un salon asiatique avec un mur blanc, parquet clair, un téléviseur indépendant, un sol beige et un plafond en bois.
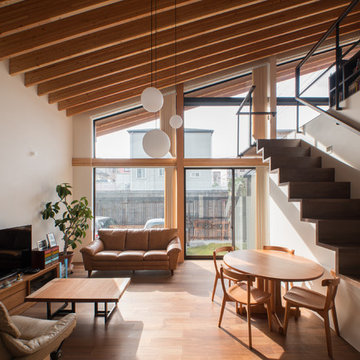
フリーダムアーキテクツデザイン
Aménagement d'un salon asiatique ouvert avec un mur blanc, un sol en bois brun, un téléviseur indépendant et un sol marron.
Aménagement d'un salon asiatique ouvert avec un mur blanc, un sol en bois brun, un téléviseur indépendant et un sol marron.
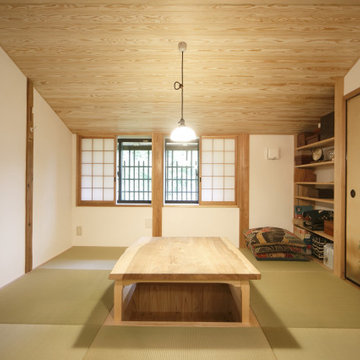
Réalisation d'un salon asiatique avec un mur blanc, un sol de tatami et un plafond en bois.
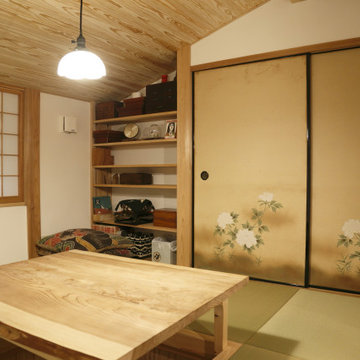
Inspiration pour un salon asiatique avec un mur blanc, un sol de tatami et un plafond en bois.
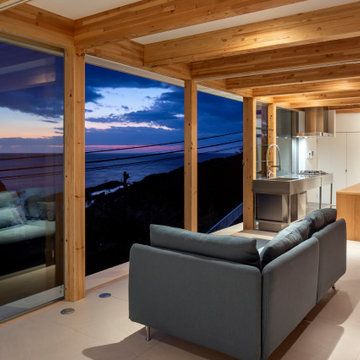
2階LDK(オーシャンビュー)夕景。海側の木製建具はフルオープン。
Cette photo montre un salon asiatique avec un mur blanc, un sol en carrelage de céramique, un sol beige, poutres apparentes et du lambris de bois.
Cette photo montre un salon asiatique avec un mur blanc, un sol en carrelage de céramique, un sol beige, poutres apparentes et du lambris de bois.
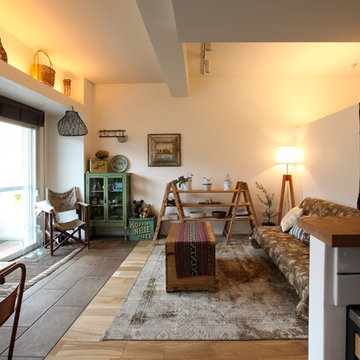
アトリエハトリ一級建築士事務所
Aménagement d'un salon asiatique avec un mur blanc, un sol en bois brun, un sol beige et poutres apparentes.
Aménagement d'un salon asiatique avec un mur blanc, un sol en bois brun, un sol beige et poutres apparentes.
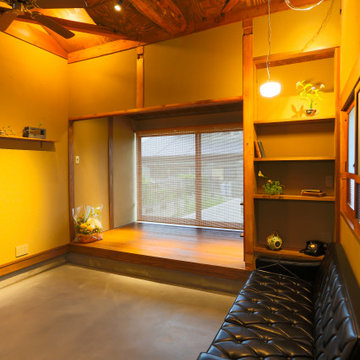
Aménagement d'un salon asiatique ouvert avec un mur beige, sol en béton ciré, aucune cheminée, un téléviseur indépendant, un sol gris et poutres apparentes.
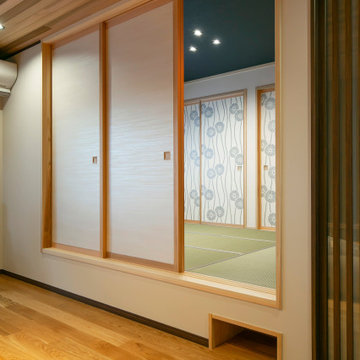
リビング続きの小上がり和室。小上がりの高さを生かして、ロボット掃除機の基地を配しました。
Exemple d'un salon asiatique avec un sol en bois brun, un plafond en bois et du papier peint.
Exemple d'un salon asiatique avec un sol en bois brun, un plafond en bois et du papier peint.
Idées déco de salons asiatiques avec différents designs de plafond
4