Idées déco de salons asiatiques avec différents habillages de murs
Trier par :
Budget
Trier par:Populaires du jour
181 - 200 sur 361 photos
1 sur 3
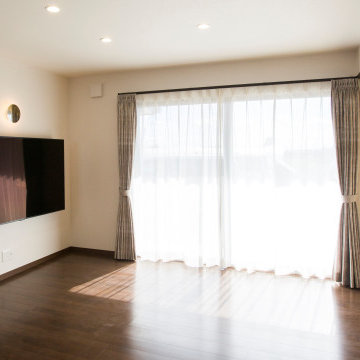
Inspiration pour un salon asiatique ouvert avec un mur blanc, un sol en contreplaqué, aucune cheminée, un téléviseur fixé au mur, un sol marron, un plafond en papier peint et du papier peint.
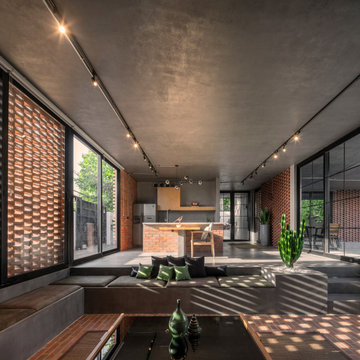
The "Corner Villa" design principles are meticulously crafted to create communal spaces for celebrations and gatherings while catering to the owner's need for private sanctuaries and privacy. One unique feature of the villa is the courtyard at the back of the building, separated from the main facade and parking area. This placement ensures that the courtyard and private areas of the villa remain secluded and at the center of the structure. In addition, the desire for a peaceful space away from the main reception and party hall led to more secluded private spaces and bedrooms on a single floor. These spaces are connected by a deep balcony, allowing for different activities to take place simultaneously, making the villa more energy-efficient during periods of lower occupancy and contributing to reduced energy consumption.
The villa's shape features broken lines and geometric lozenges that create corners. This design not only allows for expansive balconies but also provides captivating views. The broken lines also serve the purpose of shading areas that receive intense sunlight, ensuring thermal comfort.
Addressing the client's crucial need for a serene and tranquil space detached from the main reception and party hall led to the creation of more secluded private spaces and bedrooms on a single floor due to building restrictions. A deep balcony was introduced as a connecting point between these spaces. This arrangement enables various activities, such as parties and relaxation, to occur simultaneously, contributing to energy-efficient practices during periods of lower occupancy, thus aiding in reduced energy consumption.
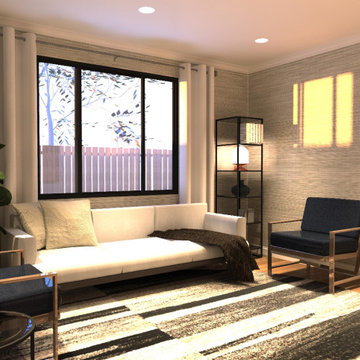
Warm and welcoming set up to entertain guests, a private space to catch up on the latest goss!
Idées déco pour un salon asiatique avec du papier peint.
Idées déco pour un salon asiatique avec du papier peint.
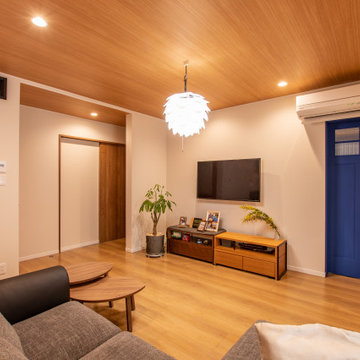
洋室・縁側との仕切りを取り払って、開放感のあるオープンなLDKに。
奥様の明確なイメージを形にしたスカンジナビアモダンのリビングは、木目調と落ち着いた色合いの中に、鮮やかなブルーがスパイスとして効いています。
Aménagement d'un salon asiatique ouvert avec un mur blanc, un sol en bois brun, aucune cheminée, un téléviseur fixé au mur, un sol marron, un plafond en papier peint et du papier peint.
Aménagement d'un salon asiatique ouvert avec un mur blanc, un sol en bois brun, aucune cheminée, un téléviseur fixé au mur, un sol marron, un plafond en papier peint et du papier peint.
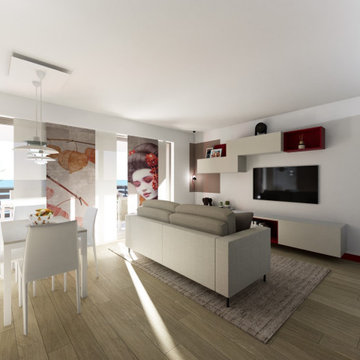
"Quando non ho più il rosso, metto il blu"
Pablo Picasso diceva questa frase esattamente al contrario, in quanto rosso e blu sono colori vincenti, che nonostante non siano complementari funzionano, e anche molto bene. Per darvi un idea della loro forza, nel mercato dell’arte i quadri con colori rossi e blu sono molto più venduti di altri colori.
Ma perchè vi parliamo di ciò?
Il progetto che vi raccontiamo oggi è un Restyling terminato da qualche mese che ha visto come soggetto una Casa Vacanze. Il committente ci ha contattati in quanto necessitava aiuto nel dare carattere ed anima alla loro casa. Effettivamente l’ambiente nonostante fosse stato arredato con pezzi di Design anche molto interessanti, risultava molto piatto, con questa forte presenza del RAL Rosso Rubino utilizzato sia per alcuni elementi della cucina, che per battiscopa e porte interne.
Dopo aver fatto un rilievo dell’intera abitazione tranne la zona bagno,aiutandoci con moodboard, CAD2D e modello 3D abbiamo mostrato al cliente il risultato finale, ovviamente step by step e valutando diverse soluzioni. Dopo averci affidato la direzione lavori abbiamo organizzato tutti i vari lavori da eseguire con le nostre maestranze di fiducia, risparmiando al cliente stress inutile.
Non è stato lasciato nulla al caso, ogni dettaglio ed accessorio è stato scelto per dare forma all’ambiente: dal colore delle pareti, al rosso della parentesi di Flos, al tappeto in fibra di bamboo (che putroppo dalle foto non è visibile), al colore dei cuscini e dei comodini, fino alla carta da parati. Per non farci mancare niente abbiamo disegnato e realizzato su misura la libreria sopra la testiera del letto che ha anche funzione contenitiva oltre che estetica.
Particolare attenzione è stata dedicata alle tende, in quanto siamo stati tra i primi ad aver usato un tessuto realizzato da Inkiosto Bianco come tenda a pannello; ovviamente in linea con tutto il resto.
Il nostro lavoro non consiste solo nel creare ambienti nuovi o rivoluzionari totalmente tramite ristrutturazioni importanti, a volte ci capita anche di entrare nelle vostre cose solo per dargli quel tocco di carattere che ve la farà sentire cucita addosso come un vestito su misura.
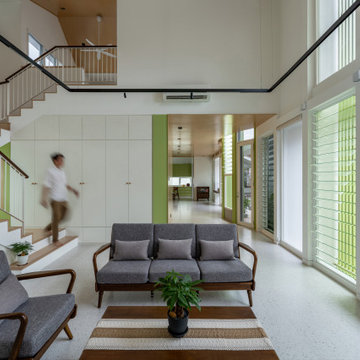
Family Circle embodies the essence of open-plan living and spatial transparency, fostering seamless interactions among family members, between indoors and outdoors, and across different levels.
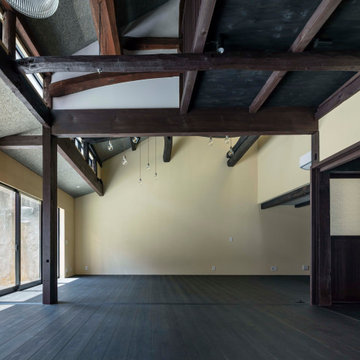
元々は建て替えの計画だったのですが、現場を訪れてこれは勿体無い、うまく活かせる方法に計画を変更してリノベーションすることになりました。
photo:Shigeo Ogawa
Réalisation d'un salon gris et noir asiatique de taille moyenne et ouvert avec une salle de musique, un mur jaune, parquet foncé, aucune cheminée, un téléviseur indépendant, un sol noir, poutres apparentes et du lambris de bois.
Réalisation d'un salon gris et noir asiatique de taille moyenne et ouvert avec une salle de musique, un mur jaune, parquet foncé, aucune cheminée, un téléviseur indépendant, un sol noir, poutres apparentes et du lambris de bois.
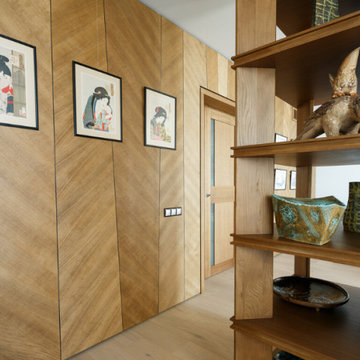
Door, Wall & Shelves arrangement.
We globally cover projects that inspire!
+38(099) 126-11-91
b2b.sales1@domberg.ua
Idées déco pour un salon asiatique en bois avec un mur marron.
Idées déco pour un salon asiatique en bois avec un mur marron.
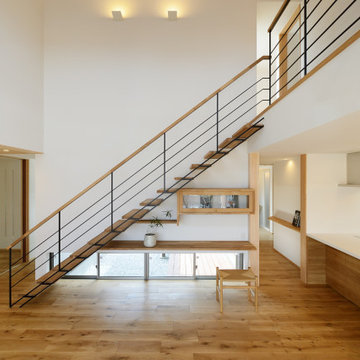
リビング上の2階廊下が廻る大きな吹抜けが印象的な開放的なLDK。リビング奥にはディテールにこだわり極限までシャープに仕上げた鉄骨階段を設置しました。リビング南側にはウッドデッキ付きの大開口を設け、庭に向けて開いた設計としています。天井高さを抑え、落ち着いた雰囲気としたダイニングキッチンには、オープンなペニンシュラタイプの製作キッチンを設置。ポジションはLDKの中心としました。キッチン背面からダイニングまで延びる製作家具によって、大きな収納量を確保しました。
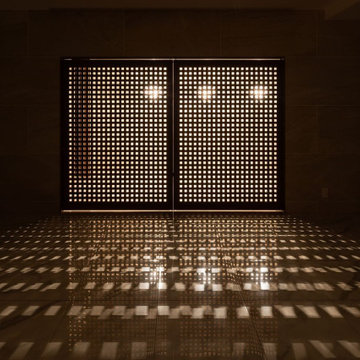
夜景の撮影が終わり家の中に戻って戸締りをしているとき、たまたま見つけた光景が余りに美しくカメラマンさんに機材を再び出してもらって撮影した画像です。今後のデザイン展開の方向性にヒントを与えてくれそうな気がしました。丸一日の撮影立ち合いで身も心もクタクタでしたが、これを見た途端、急速に元気が出たことを覚えています。
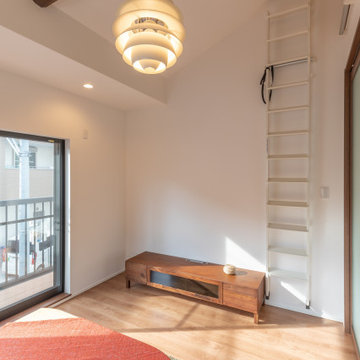
Inspiration pour un salon mansardé ou avec mezzanine asiatique avec un mur blanc, un sol marron, poutres apparentes et du papier peint.
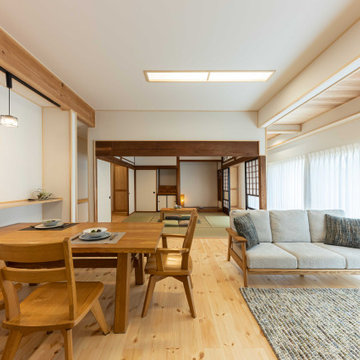
オープンなLDKを白を基調とし、無垢材をふんだんに使用してまとめました。
もともと使わなくなった和室が連なっていた部屋をつなげることで、広いLDKのスペースともともとの和室をオープンしました。
広い空間はLDKのエアコンだけで冬は十分に温かく、夏も快適な室内環境に変わります。
Idées déco pour un salon asiatique de taille moyenne et ouvert avec un mur blanc, un sol en bois brun, un téléviseur fixé au mur, un sol beige, un plafond en papier peint et du papier peint.
Idées déco pour un salon asiatique de taille moyenne et ouvert avec un mur blanc, un sol en bois brun, un téléviseur fixé au mur, un sol beige, un plafond en papier peint et du papier peint.
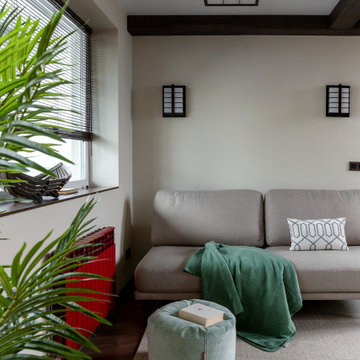
Просторная кухня-гостиная, со светлой отделкой и яркими, акцентными деталями. Каркас комнаты задается темными балками и выразительной отделкой проемов, в то время как стены комнаты растворяются благодаря своему бело-бежевому цвету.
Стилизованные светильники передают и здесь атмосферу востока помогая в этом красивым панно, нарисованным вручную.
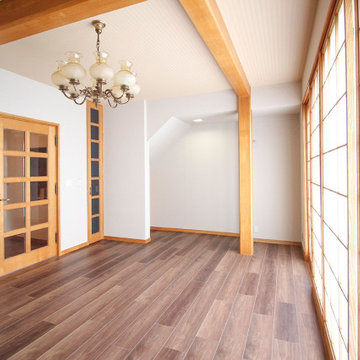
Exemple d'un salon asiatique avec un sol marron, un plafond en papier peint et du papier peint.
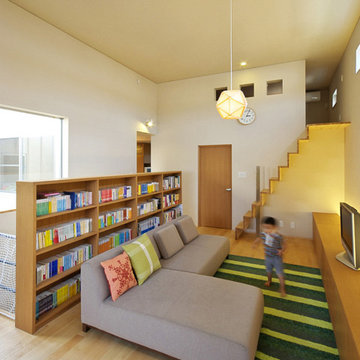
いろはの家(名古屋市)2階リビング
Idée de décoration pour un salon asiatique de taille moyenne et ouvert avec un mur blanc, un sol en bois brun, un plafond en papier peint, un téléviseur indépendant et du papier peint.
Idée de décoration pour un salon asiatique de taille moyenne et ouvert avec un mur blanc, un sol en bois brun, un plafond en papier peint, un téléviseur indépendant et du papier peint.
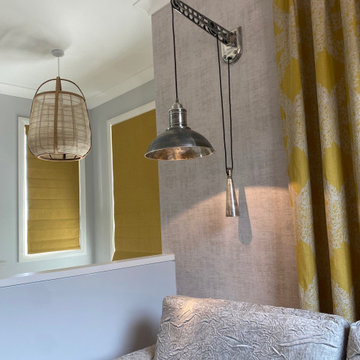
A visual feast combining elements found in colonial Sri Lanka: a fusion of English, French and Asian influences
Réalisation d'un petit salon mansardé ou avec mezzanine asiatique avec un mur gris, moquette, un téléviseur indépendant, un sol gris et du papier peint.
Réalisation d'un petit salon mansardé ou avec mezzanine asiatique avec un mur gris, moquette, un téléviseur indépendant, un sol gris et du papier peint.
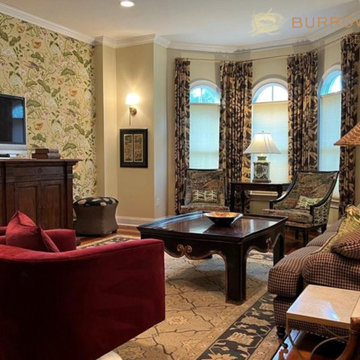
While retaining the client's furnishings, we added wallpaper, custom drapery treatments, custom throw pillows and reupholstered a pair of wood framed chairs. Wall sconces were updated for a more modern look.
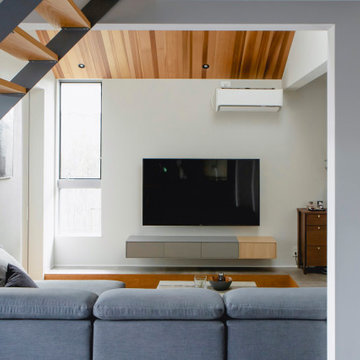
Inspiration pour un salon asiatique en bois de taille moyenne et ouvert avec un bar de salon, un mur marron, un sol en bois brun, aucune cheminée, un téléviseur fixé au mur, un sol gris et un plafond en bois.
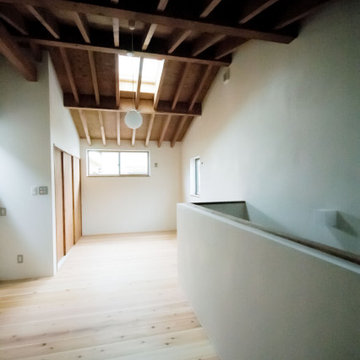
テイネンゴノイエ#02 老後の住まい
Cette photo montre un petit salon mansardé ou avec mezzanine asiatique avec une bibliothèque ou un coin lecture, un mur beige, un sol en bois brun, poutres apparentes et du lambris de bois.
Cette photo montre un petit salon mansardé ou avec mezzanine asiatique avec une bibliothèque ou un coin lecture, un mur beige, un sol en bois brun, poutres apparentes et du lambris de bois.
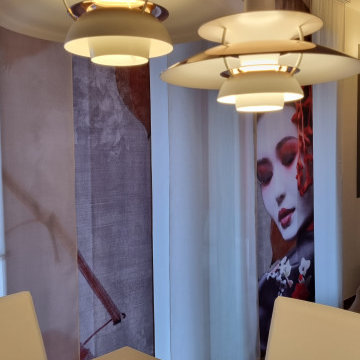
"Quando non ho più il rosso, metto il blu"
Pablo Picasso diceva questa frase esattamente al contrario, in quanto rosso e blu sono colori vincenti, che nonostante non siano complementari funzionano, e anche molto bene. Per darvi un idea della loro forza, nel mercato dell’arte i quadri con colori rossi e blu sono molto più venduti di altri colori.
Ma perchè vi parliamo di ciò?
Il progetto che vi raccontiamo oggi è un Restyling terminato da qualche mese che ha visto come soggetto una Casa Vacanze. Il committente ci ha contattati in quanto necessitava aiuto nel dare carattere ed anima alla loro casa. Effettivamente l’ambiente nonostante fosse stato arredato con pezzi di Design anche molto interessanti, risultava molto piatto, con questa forte presenza del RAL Rosso Rubino utilizzato sia per alcuni elementi della cucina, che per battiscopa e porte interne.
Dopo aver fatto un rilievo dell’intera abitazione tranne la zona bagno,aiutandoci con moodboard, CAD2D e modello 3D abbiamo mostrato al cliente il risultato finale, ovviamente step by step e valutando diverse soluzioni. Dopo averci affidato la direzione lavori abbiamo organizzato tutti i vari lavori da eseguire con le nostre maestranze di fiducia, risparmiando al cliente stress inutile.
Non è stato lasciato nulla al caso, ogni dettaglio ed accessorio è stato scelto per dare forma all’ambiente: dal colore delle pareti, al rosso della parentesi di Flos, al tappeto in fibra di bamboo (che putroppo dalle foto non è visibile), al colore dei cuscini e dei comodini, fino alla carta da parati. Per non farci mancare niente abbiamo disegnato e realizzato su misura la libreria sopra la testiera del letto che ha anche funzione contenitiva oltre che estetica.
Particolare attenzione è stata dedicata alle tende, in quanto siamo stati tra i primi ad aver usato un tessuto realizzato da Inkiosto Bianco come tenda a pannello; ovviamente in linea con tutto il resto.
Il nostro lavoro non consiste solo nel creare ambienti nuovi o rivoluzionari totalmente tramite ristrutturazioni importanti, a volte ci capita anche di entrare nelle vostre cose solo per dargli quel tocco di carattere che ve la farà sentire cucita addosso come un vestito su misura.
Idées déco de salons asiatiques avec différents habillages de murs
10