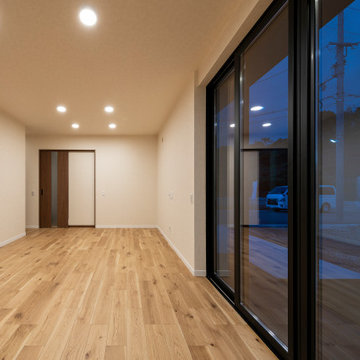Idées déco de salons asiatiques avec différents habillages de murs
Trier par :
Budget
Trier par:Populaires du jour
141 - 160 sur 361 photos
1 sur 3
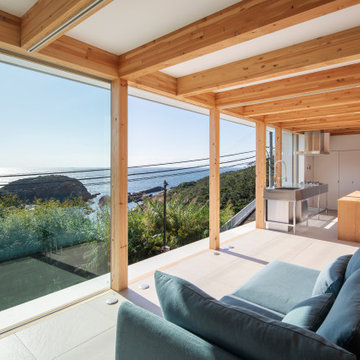
2階LDK(オーシャンビュー)。海側の木製建具はフルオープン。
Réalisation d'un salon asiatique avec un mur blanc, un sol en carrelage de céramique, un sol beige, poutres apparentes et du lambris de bois.
Réalisation d'un salon asiatique avec un mur blanc, un sol en carrelage de céramique, un sol beige, poutres apparentes et du lambris de bois.
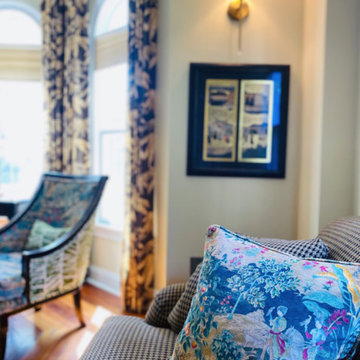
While retaining the client's furnishings, we added wallpaper, custom drapery treatments, custom throw pillows and reupholstered a pair of wood framed chairs. Wall sconces were updated for a more modern look.
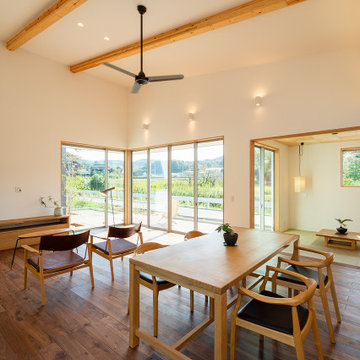
登り梁を現しとしたダイナミックな勾配天井が登るLDK。
L字に配置された大開口からは長閑な田園の風景を眺めることができます。開口から外へ出れば大きなウッドデッキがあり、天気の良い日には庭を眺めながら日向ぼっこを楽しむことができます。
Cette image montre un grand salon asiatique ouvert avec un mur blanc, un sol en bois brun, aucune cheminée, un téléviseur indépendant, un sol marron, un plafond en papier peint et du papier peint.
Cette image montre un grand salon asiatique ouvert avec un mur blanc, un sol en bois brun, aucune cheminée, un téléviseur indépendant, un sol marron, un plafond en papier peint et du papier peint.
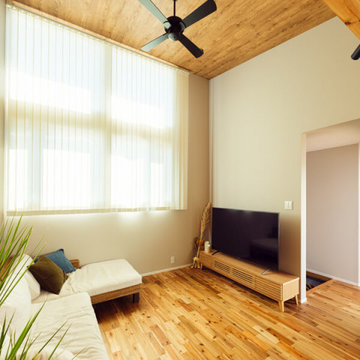
明るく伸びやかで居心地のいい、高天井のリビング。格子状に開いた四連窓から差し込む光が縦型のブラインドカーテン越しに、やわらかな日だまりを作っています。
Réalisation d'un salon asiatique de taille moyenne avec un mur beige, un sol en bois brun, un sol beige, un plafond en lambris de bois et du papier peint.
Réalisation d'un salon asiatique de taille moyenne avec un mur beige, un sol en bois brun, un sol beige, un plafond en lambris de bois et du papier peint.
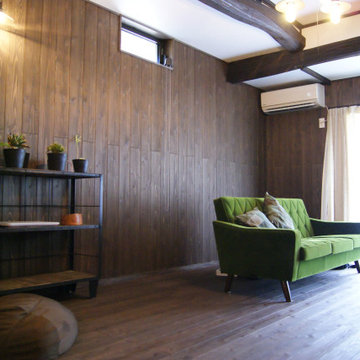
リビングの顔ともいえるソファーは、新緑のような瑞々しい色合いを選ばれました。
どこか懐かしさを感じさせるデザインで、室内インテリアとも調和しています。
Aménagement d'un petit salon asiatique en bois ouvert avec un mur marron, parquet foncé, aucune cheminée, un téléviseur indépendant, un sol marron et poutres apparentes.
Aménagement d'un petit salon asiatique en bois ouvert avec un mur marron, parquet foncé, aucune cheminée, un téléviseur indépendant, un sol marron et poutres apparentes.
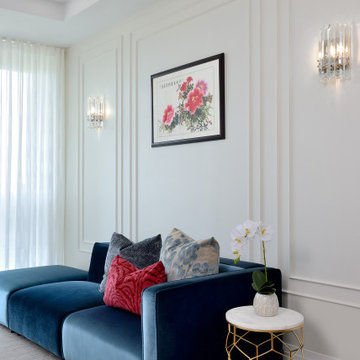
Exemple d'un petit salon asiatique ouvert avec un mur blanc, un sol en bois brun, un téléviseur fixé au mur, un sol marron, un plafond à caissons et boiseries.
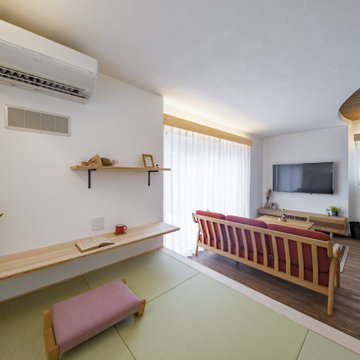
Exemple d'un salon asiatique de taille moyenne et ouvert avec une bibliothèque ou un coin lecture, un mur blanc, parquet foncé, aucune cheminée, un téléviseur fixé au mur, un sol marron, un plafond en bois et du papier peint.
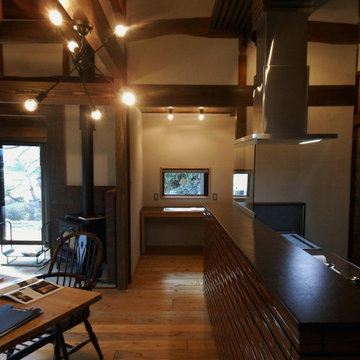
築90年の古民家を独特のヴィンテージスタイルにリノベーション。若いご夫婦のメインのLDKと母屋と別の玄関・寝室及びフリースペースが主な施工内容。よく見る古民家リノベのダーク色の感じとはまた違ったテイストに仕上がっている。
Idée de décoration pour un très grand salon asiatique ouvert avec un mur gris, parquet clair, un poêle à bois, un manteau de cheminée en brique, un téléviseur fixé au mur, un sol beige, poutres apparentes et différents habillages de murs.
Idée de décoration pour un très grand salon asiatique ouvert avec un mur gris, parquet clair, un poêle à bois, un manteau de cheminée en brique, un téléviseur fixé au mur, un sol beige, poutres apparentes et différents habillages de murs.
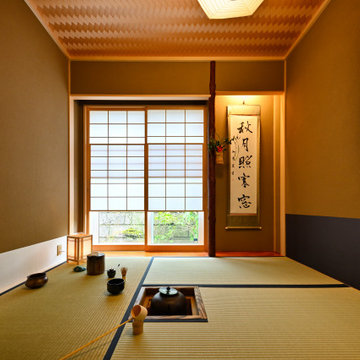
配置や素材など細部まで拘った本格的な茶室。輸入住宅の外観からは想像できない空間。
Cette photo montre un petit salon asiatique fermé avec une salle de réception, un mur beige, un sol de tatami, aucune cheminée, aucun téléviseur, un sol vert, un plafond en bois et du lambris de bois.
Cette photo montre un petit salon asiatique fermé avec une salle de réception, un mur beige, un sol de tatami, aucune cheminée, aucun téléviseur, un sol vert, un plafond en bois et du lambris de bois.
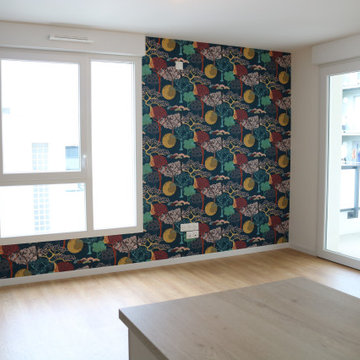
Papier peint Rasch, collection Amazing
Inspiration pour un salon asiatique de taille moyenne avec un mur bleu et du papier peint.
Inspiration pour un salon asiatique de taille moyenne avec un mur bleu et du papier peint.
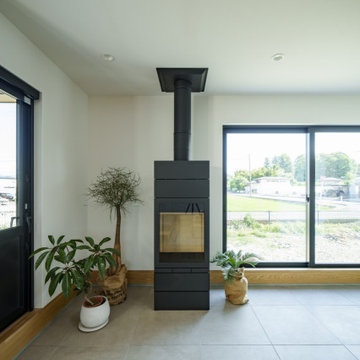
ダイニングを隠れ家っぽいヌックにしたい。
土間付きの広々大きいリビングがほしい。
テレワークもできる書斎をつくりたい。
全部暖める最高級薪ストーブ「スキャンサーム」。
無垢フローリングは節の少ないオークフロアを。
家族みんなで動線を考え、快適な間取りに。
沢山の理想を詰め込み、たったひとつ建築計画を考えました。
そして、家族の想いがまたひとつカタチになりました。
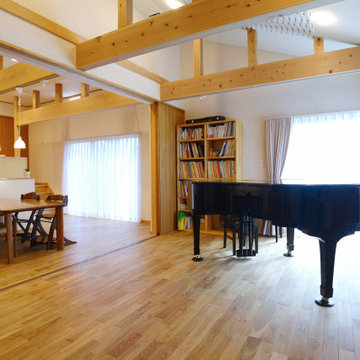
鹿の台の家のピアノ室とLDKがつながった状態の写真です。この住まいは、大きく開く引き戸によってピアノ室とLDKが分けられています。普段は明け放つ事で開放的なLDKとして利用し、ピアノ教室などの場合には引き戸で緩やかに仕切って利用することができます。
LDKの天井も非常に高く計画されているので、住まいの居心地が本当に良いと思います。
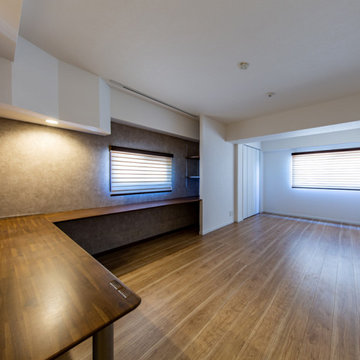
洋室2部屋をなくし、開放的なリビングダイニングに。
Cette image montre un salon asiatique ouvert avec un mur blanc, un sol en contreplaqué, un sol marron, un plafond en papier peint et du papier peint.
Cette image montre un salon asiatique ouvert avec un mur blanc, un sol en contreplaqué, un sol marron, un plafond en papier peint et du papier peint.
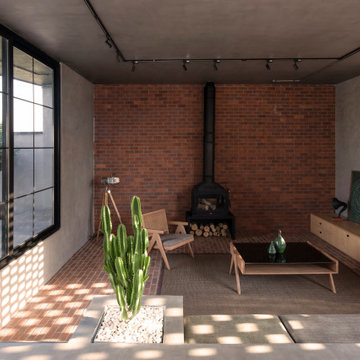
The "Corner Villa" design principles are meticulously crafted to create communal spaces for celebrations and gatherings while catering to the owner's need for private sanctuaries and privacy. One unique feature of the villa is the courtyard at the back of the building, separated from the main facade and parking area. This placement ensures that the courtyard and private areas of the villa remain secluded and at the center of the structure. In addition, the desire for a peaceful space away from the main reception and party hall led to more secluded private spaces and bedrooms on a single floor. These spaces are connected by a deep balcony, allowing for different activities to take place simultaneously, making the villa more energy-efficient during periods of lower occupancy and contributing to reduced energy consumption.
The villa's shape features broken lines and geometric lozenges that create corners. This design not only allows for expansive balconies but also provides captivating views. The broken lines also serve the purpose of shading areas that receive intense sunlight, ensuring thermal comfort.
Addressing the client's crucial need for a serene and tranquil space detached from the main reception and party hall led to the creation of more secluded private spaces and bedrooms on a single floor due to building restrictions. A deep balcony was introduced as a connecting point between these spaces. This arrangement enables various activities, such as parties and relaxation, to occur simultaneously, contributing to energy-efficient practices during periods of lower occupancy, thus aiding in reduced energy consumption.
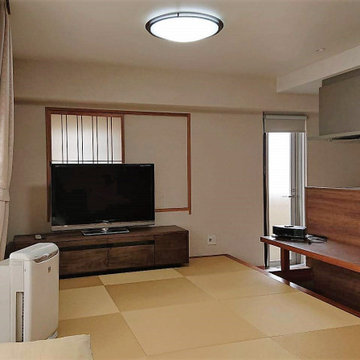
リビングテレビボード:ウォールナット単板仕上
Aménagement d'un salon asiatique avec un bar de salon, un mur beige, un sol de tatami, un téléviseur indépendant, un plafond en papier peint et du papier peint.
Aménagement d'un salon asiatique avec un bar de salon, un mur beige, un sol de tatami, un téléviseur indépendant, un plafond en papier peint et du papier peint.
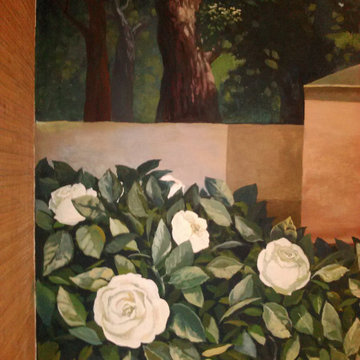
Фрагмент живописного панно. Акриловые краски по штукатурке.
Cette photo montre un grand salon asiatique en bois avec un sol en carrelage de porcelaine, un sol blanc et poutres apparentes.
Cette photo montre un grand salon asiatique en bois avec un sol en carrelage de porcelaine, un sol blanc et poutres apparentes.
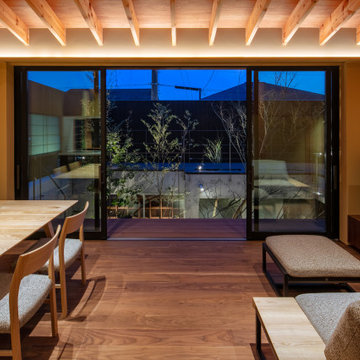
Photo by スターリン・エルメンドルフ
Réalisation d'un grand salon asiatique ouvert avec une salle de réception, un mur marron, un sol en contreplaqué, aucune cheminée, un téléviseur indépendant, un sol marron, poutres apparentes et du papier peint.
Réalisation d'un grand salon asiatique ouvert avec une salle de réception, un mur marron, un sol en contreplaqué, aucune cheminée, un téléviseur indépendant, un sol marron, poutres apparentes et du papier peint.
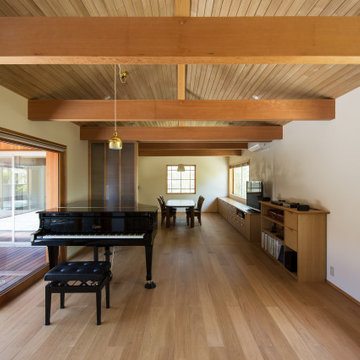
大きな中庭を持つコートハウスの形式。
中庭には樹木を植えず、屋根のない内部のような屋外空間。
ここで食事や喫茶を外部の視線を気にすることなく楽しめる。
中庭を囲んで廻れる動線が楽しい。
Inspiration pour un salon asiatique ouvert avec un mur blanc, un sol en bois brun, un plafond en bois et du papier peint.
Inspiration pour un salon asiatique ouvert avec un mur blanc, un sol en bois brun, un plafond en bois et du papier peint.
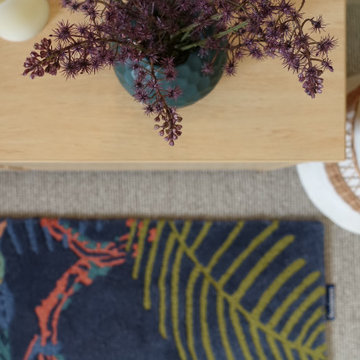
A visual feast combining elements found in colonial Sri Lanka: a fusion of English, French and Asian influences
Idée de décoration pour un petit salon mansardé ou avec mezzanine asiatique avec un mur gris, moquette, un téléviseur indépendant, un sol gris et du papier peint.
Idée de décoration pour un petit salon mansardé ou avec mezzanine asiatique avec un mur gris, moquette, un téléviseur indépendant, un sol gris et du papier peint.
Idées déco de salons asiatiques avec différents habillages de murs
8
