Idées déco de salons craftsman avec différents habillages de murs
Trier par :
Budget
Trier par:Populaires du jour
1 - 20 sur 213 photos
1 sur 3

Idée de décoration pour un salon craftsman avec un mur blanc, parquet clair, une cheminée standard, un manteau de cheminée en lambris de bois, un téléviseur fixé au mur, un plafond voûté et du lambris de bois.

david marlowe
Idée de décoration pour un très grand salon blanc et bois craftsman en bois ouvert avec une salle de réception, un mur beige, un sol en bois brun, une cheminée standard, un manteau de cheminée en pierre, aucun téléviseur, un sol multicolore et un plafond voûté.
Idée de décoration pour un très grand salon blanc et bois craftsman en bois ouvert avec une salle de réception, un mur beige, un sol en bois brun, une cheminée standard, un manteau de cheminée en pierre, aucun téléviseur, un sol multicolore et un plafond voûté.
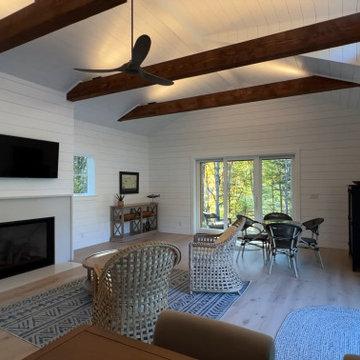
Inspiration pour un salon craftsman ouvert avec une cheminée standard, un manteau de cheminée en pierre, un téléviseur fixé au mur, poutres apparentes et du lambris de bois.
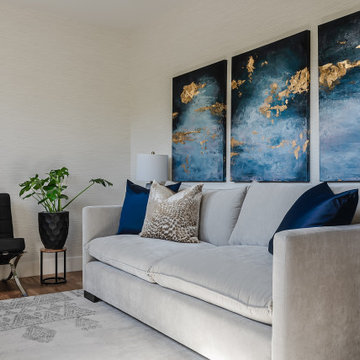
Cette image montre un grand salon craftsman fermé avec une bibliothèque ou un coin lecture, un mur gris, parquet clair et du papier peint.
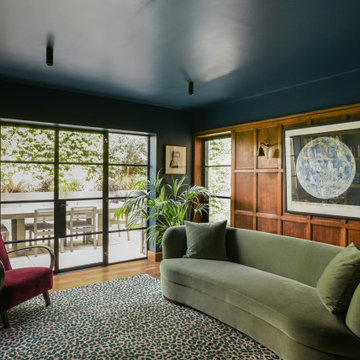
Cette photo montre un salon craftsman de taille moyenne avec un mur bleu, parquet foncé, une cheminée, un manteau de cheminée en pierre, un sol marron, différents designs de plafond et du lambris.

Rustic Hoopers Creek stone fireplace, post and beam construction, vaulted shiplap ceiling, massive White Oak scissior trusses, a touch of reclaimed, mule deer antler chandelier, with large widows giving abundant natural light, all work together to make this a special one-of-a-kind space.
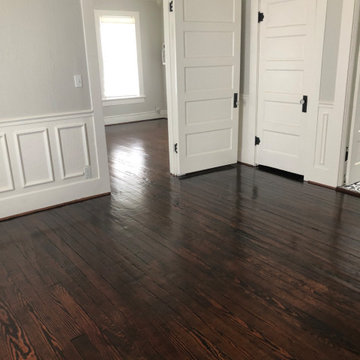
Complete restoration of 1932 craftsman
Cette image montre un grand salon gris et blanc craftsman avec un mur gris, parquet clair et boiseries.
Cette image montre un grand salon gris et blanc craftsman avec un mur gris, parquet clair et boiseries.
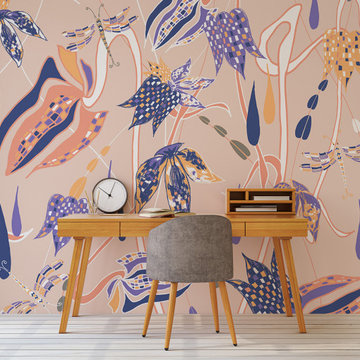
A selection of my designer wallpaper and wall murals currently licensed by Wallsauce.com made to order to fit any wall or space at any scale (vector designs). All inspired by the early Art Nouveau movement of 'La Belle Epoch' meaning 'the beautiful time'.

Completed living space boasting a bespoke fireplace, charming shiplap feature wall, airy skylights, and a striking exposed beam ceiling.
Cette photo montre un grand salon craftsman ouvert avec un mur beige, un sol en bois brun, une cheminée standard, un manteau de cheminée en pierre, un téléviseur fixé au mur, un sol marron, poutres apparentes et du lambris de bois.
Cette photo montre un grand salon craftsman ouvert avec un mur beige, un sol en bois brun, une cheminée standard, un manteau de cheminée en pierre, un téléviseur fixé au mur, un sol marron, poutres apparentes et du lambris de bois.

Adding a color above wood paneling can make the room look taller and lighter.
Idées déco pour un salon craftsman de taille moyenne et fermé avec un mur gris, un sol marron et du lambris.
Idées déco pour un salon craftsman de taille moyenne et fermé avec un mur gris, un sol marron et du lambris.
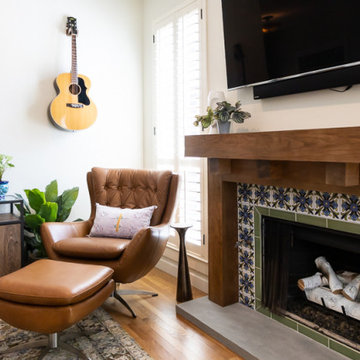
Aménagement d'un salon craftsman de taille moyenne et ouvert avec une salle de réception, un mur blanc, un sol en bois brun, une cheminée standard, un manteau de cheminée en carrelage, un téléviseur fixé au mur et du papier peint.
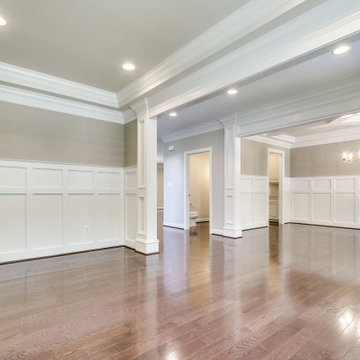
Inspiration pour un salon craftsman ouvert et de taille moyenne avec une salle de réception, un mur gris, parquet foncé, aucune cheminée, un sol marron, un plafond décaissé et boiseries.

Great room with lots of custom trim and stained accents.
Inspiration pour un grand salon craftsman ouvert avec un mur blanc, un sol en vinyl, une cheminée standard, un manteau de cheminée en brique, un téléviseur fixé au mur, un sol multicolore, poutres apparentes et du lambris de bois.
Inspiration pour un grand salon craftsman ouvert avec un mur blanc, un sol en vinyl, une cheminée standard, un manteau de cheminée en brique, un téléviseur fixé au mur, un sol multicolore, poutres apparentes et du lambris de bois.

Craftsman Style Residence New Construction 2021
3000 square feet, 4 Bedroom, 3-1/2 Baths
Idées déco pour un salon craftsman de taille moyenne et ouvert avec une salle de réception, un mur gris, un sol en bois brun, une cheminée ribbon, un manteau de cheminée en pierre, un téléviseur fixé au mur, un sol gris, un plafond à caissons et boiseries.
Idées déco pour un salon craftsman de taille moyenne et ouvert avec une salle de réception, un mur gris, un sol en bois brun, une cheminée ribbon, un manteau de cheminée en pierre, un téléviseur fixé au mur, un sol gris, un plafond à caissons et boiseries.

Keeping within the original footprint, the cased openings between the living room and dining room were widened to create better flow. Low built-in bookshelves were added below the windows in the living room, as well as full-height bookshelves in the dining room, both purposely matched to fit the home’s original 1920’s architecture. The wood flooring was matched and re-finished throughout the home to seamlessly blend the rooms and make the space look larger. In addition to the interior remodel, the home’s exterior received a new facelift with a fresh coat of paint and repairs to the existing siding.
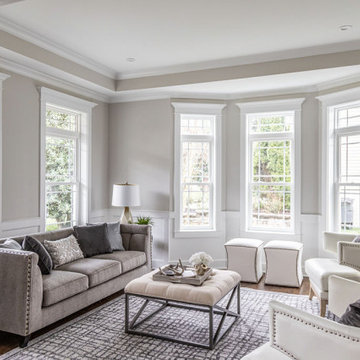
Réalisation d'un grand salon craftsman ouvert avec un mur gris, un sol en bois brun, aucune cheminée, un sol marron, un plafond décaissé et boiseries.
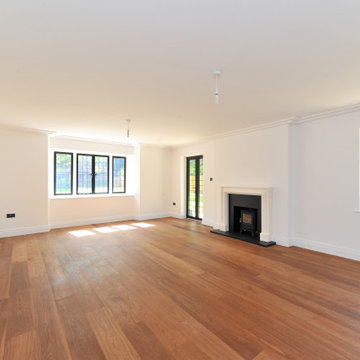
We completed this living room (unfurnished) for our client's lovely arts and crafts style property.
Cette image montre un salon craftsman de taille moyenne et fermé avec une bibliothèque ou un coin lecture, un mur blanc, parquet foncé, un poêle à bois, un manteau de cheminée en plâtre, aucun téléviseur, un sol marron et un mur en parement de brique.
Cette image montre un salon craftsman de taille moyenne et fermé avec une bibliothèque ou un coin lecture, un mur blanc, parquet foncé, un poêle à bois, un manteau de cheminée en plâtre, aucun téléviseur, un sol marron et un mur en parement de brique.
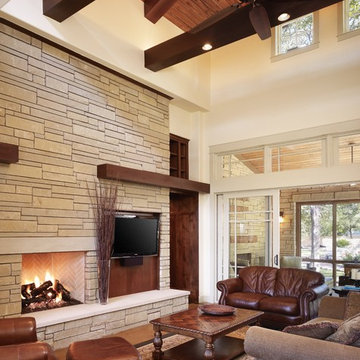
The development of the architecture and the site were critical to blend the home into this well established, but evolving, neighborhood. One goal was to make the home appear as if it had been there 20 years. The home is designed on just under an acre of land with a primary concern of working around the old, established trees (all but one was saved). The exterior style, driven by the client’s taste of a modern Craftsman home, marries materials, finishes and technologies to create a very comfortable environment both inside and out. Sustainable materials and technologies throughout the home create a warm, comfortable, and casual home for the family of four. Considerations from air quality, interior finishes, exterior materials, plan layout and orientation, thermal envelope and energy efficient appliances give this home the warmth of a craftsman with the technological edge of a green home.
Photography by Casey Dunn
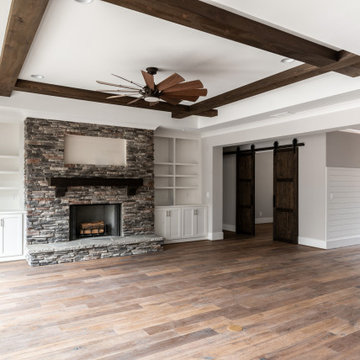
Idée de décoration pour un salon craftsman ouvert avec un mur beige, un sol en bois brun, un poêle à bois, un manteau de cheminée en pierre de parement, poutres apparentes et du lambris de bois.
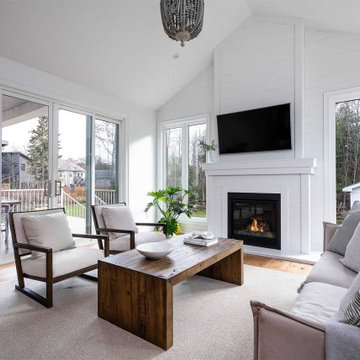
Cette image montre un salon craftsman avec un mur blanc, parquet clair, une cheminée standard, un manteau de cheminée en lambris de bois, un téléviseur fixé au mur, un plafond voûté et du lambris de bois.
Idées déco de salons craftsman avec différents habillages de murs
1