Idées déco de salons avec aucun téléviseur et canapé noir
Trier par :
Budget
Trier par:Populaires du jour
41 - 60 sur 256 photos
1 sur 3
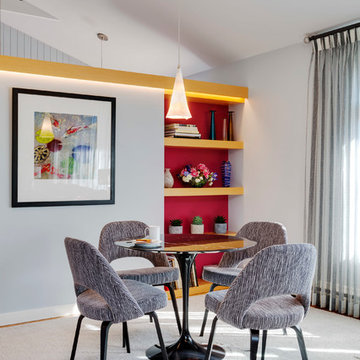
Greg Premru
Idées déco pour un salon contemporain de taille moyenne et fermé avec un mur gris, parquet clair, une cheminée standard, un manteau de cheminée en pierre, aucun téléviseur et canapé noir.
Idées déco pour un salon contemporain de taille moyenne et fermé avec un mur gris, parquet clair, une cheminée standard, un manteau de cheminée en pierre, aucun téléviseur et canapé noir.
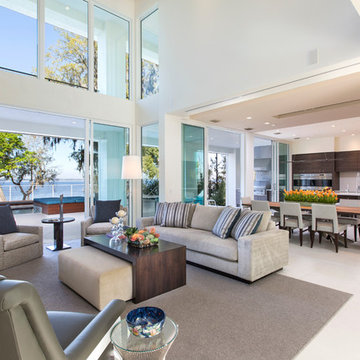
Idées déco pour un grand salon contemporain ouvert avec un mur blanc, une salle de réception, un sol en travertin, aucune cheminée, aucun téléviseur et canapé noir.
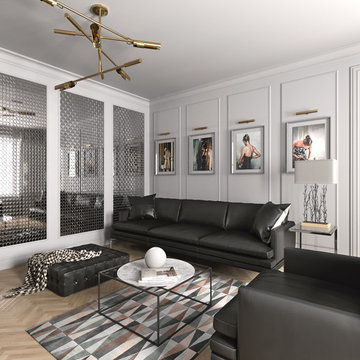
Aleks.K
Réalisation d'un petit salon nordique fermé avec une salle de réception, un mur blanc, parquet clair, aucun téléviseur et canapé noir.
Réalisation d'un petit salon nordique fermé avec une salle de réception, un mur blanc, parquet clair, aucun téléviseur et canapé noir.
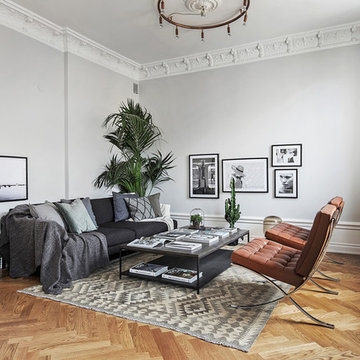
Aménagement d'un grand salon scandinave ouvert avec une salle de réception, un mur gris, un sol en bois brun, aucune cheminée, aucun téléviseur et canapé noir.
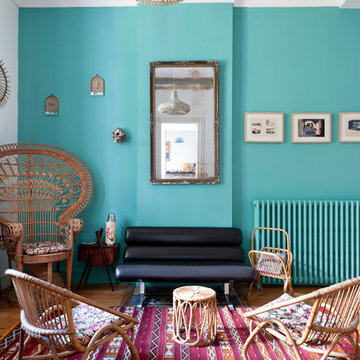
Inspiration pour un salon bohème de taille moyenne et fermé avec un mur bleu, un sol en bois brun, aucune cheminée, aucun téléviseur, une salle de réception et canapé noir.
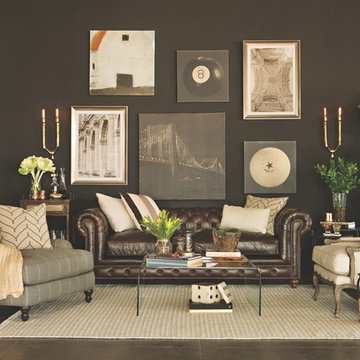
With versatile hues for every room, Jeff Lewis Color offers a palette of possibilities.
Idées déco pour un salon classique de taille moyenne et fermé avec un mur noir, sol en béton ciré, aucune cheminée, aucun téléviseur et canapé noir.
Idées déco pour un salon classique de taille moyenne et fermé avec un mur noir, sol en béton ciré, aucune cheminée, aucun téléviseur et canapé noir.
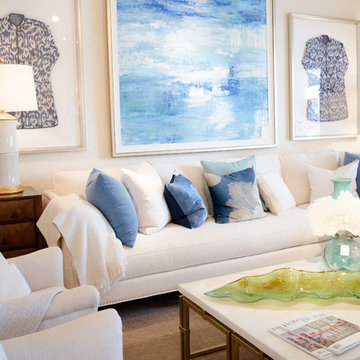
Recently in our showrooms...
Exemple d'un grand salon chic fermé avec une salle de réception, un mur blanc, moquette, aucune cheminée, aucun téléviseur, un sol marron et canapé noir.
Exemple d'un grand salon chic fermé avec une salle de réception, un mur blanc, moquette, aucune cheminée, aucun téléviseur, un sol marron et canapé noir.
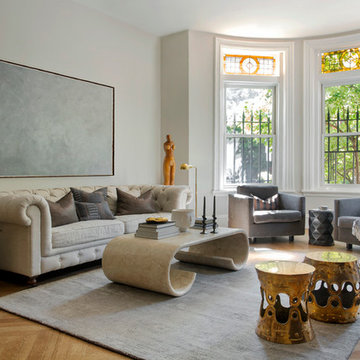
Photography by Eric Roth
Cette image montre un grand salon victorien ouvert avec un mur beige, un sol en bois brun, aucun téléviseur et canapé noir.
Cette image montre un grand salon victorien ouvert avec un mur beige, un sol en bois brun, aucun téléviseur et canapé noir.
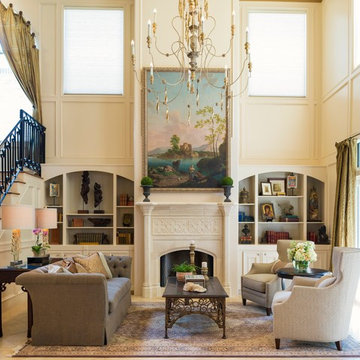
Photography by:
Moments on Film: Photography by Clint
Cette image montre un très grand salon traditionnel ouvert avec une salle de réception, un sol en travertin, un manteau de cheminée en pierre, aucun téléviseur, une cheminée standard, un sol beige, un mur beige et canapé noir.
Cette image montre un très grand salon traditionnel ouvert avec une salle de réception, un sol en travertin, un manteau de cheminée en pierre, aucun téléviseur, une cheminée standard, un sol beige, un mur beige et canapé noir.
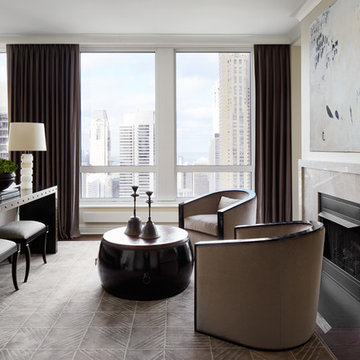
Photography: Werner Straube
Réalisation d'un salon design de taille moyenne avec une salle de réception, un mur beige, parquet foncé, une cheminée standard, un manteau de cheminée en carrelage, aucun téléviseur, un sol marron et canapé noir.
Réalisation d'un salon design de taille moyenne avec une salle de réception, un mur beige, parquet foncé, une cheminée standard, un manteau de cheminée en carrelage, aucun téléviseur, un sol marron et canapé noir.
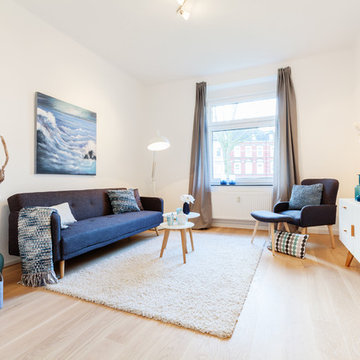
raumcouture, Fotos Sevnja Kohlmeier
Cette image montre un salon nordique de taille moyenne et fermé avec un mur blanc, parquet clair, aucune cheminée, aucun téléviseur et canapé noir.
Cette image montre un salon nordique de taille moyenne et fermé avec un mur blanc, parquet clair, aucune cheminée, aucun téléviseur et canapé noir.
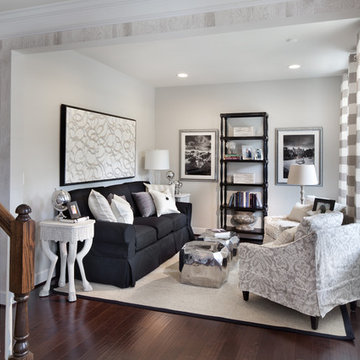
MORGAN HOWARTH
Réalisation d'un salon tradition ouvert avec une salle de réception, un mur blanc, parquet foncé, aucun téléviseur et canapé noir.
Réalisation d'un salon tradition ouvert avec une salle de réception, un mur blanc, parquet foncé, aucun téléviseur et canapé noir.
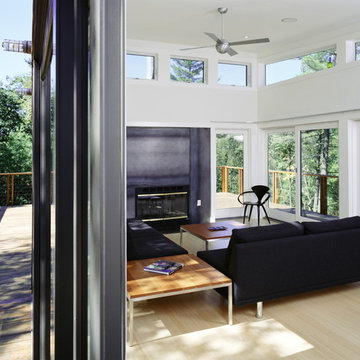
Located on a five-acre rocky outcrop, The Mountain Retreat trades in Manhattan skyscrapers and the scuttle of yellow cabs for sweeping views of the Catskill Mountains and hawks gliding on the thermals below. The client, who loves mountain biking and rock climbing, camped out on the hilltop during the siting of the house to determine the best spot, angle and orientation for his new escape. The resulting home is a retreat carefully crafted into its unique surroundings. The Mountain Retreat provides a unique and efficient 1,800 sf indoor and outdoor living and entertaining experience.
The finished house, sitting partially on concrete stilts, gives way to a striking display. Its angular lines, soaring height, and unique blend of warm cedar siding with cool gray concrete panels and glass are displayed to great advantage in the context of its rough mountaintop setting. The stilts act as supports for the great room above and, below, define the parking spaces for an uncluttered entry and carport. An enclosed staircase runs along the north side of the house. Sheathed inside and out with gray cement board panels, it leads from the ground floor entrance to the main living spaces, which exist in the treetops. Requiring the insertion of pylons, a well, and a septic tank, the rocky terrain of the immediate site had to be blasted. Rather than discarding the remnants, the rocks were scattered around the site. Used for outdoor seating and the entry pathway, the rock cover further emphasizes the relation and integration of the house into the natural backdrop.
The home’s butterfly roof channels rainwater to two custom metal scuppers, from which it cascades off onto thoughtfully placed boulders. The butterfly roof gives the great room and master bedroom a tall, sloped ceiling with light from above, while a suite of ground-room floors fit cozily below. An elevated cedar deck wraps around three sides of the great room, offering a full day of sunshine for deck lounging and for the entire room to be opened to the outdoors with ease.
Architects: Joseph Tanney, Robert Luntz
Project Architect: John Kim
Project Team: Jacob Moore
Manufacturer: Apex Homes, INC.
Engineer: Robert Silman Associates, P.C., Greg Sloditski
Contractor: JH Construction, INC.
Photographer: © Floto & Warner
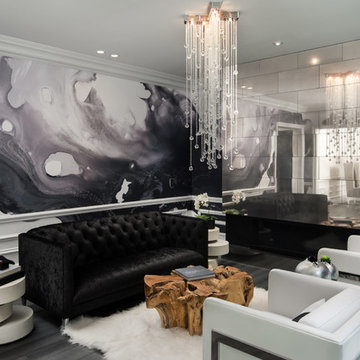
Aménagement d'un salon contemporain avec une salle de réception, un mur multicolore, aucune cheminée, aucun téléviseur, un sol noir et canapé noir.
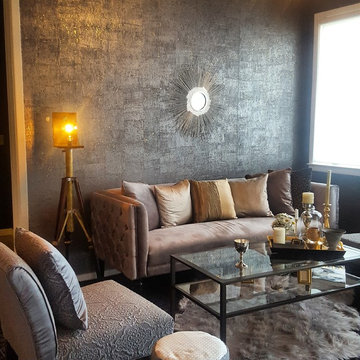
Dawn D Totty Designs-
Condo Living room Design.
This High Glam and Classic Design began with the metallic Cork Wallpaper as the focal point to this Condo Space!
The Pewter Velvet Sofa was selected and purchased through Factory Furniture with custom designed pillows (all reversible) in layers of grey, pewter and gold. The tripod floor lamp was selected and designed by Dawn D Totty designs and installed by K.R.Totty. A vintage looking LED bulb is the perfect compliment to the fixture. The silvery faux sheep skin rug, sunburst wall mirror and gold table tray staged with candles and pretty accent pieces are just the details to complete this living room design in Chattanooga, TN!
By- Dawn D Totty Designs
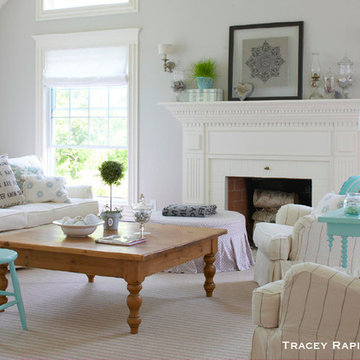
Tracey Rapisardi Design
Réalisation d'un salon marin de taille moyenne avec un mur gris, moquette, une cheminée standard, un manteau de cheminée en brique, aucun téléviseur, un sol beige et canapé noir.
Réalisation d'un salon marin de taille moyenne avec un mur gris, moquette, une cheminée standard, un manteau de cheminée en brique, aucun téléviseur, un sol beige et canapé noir.
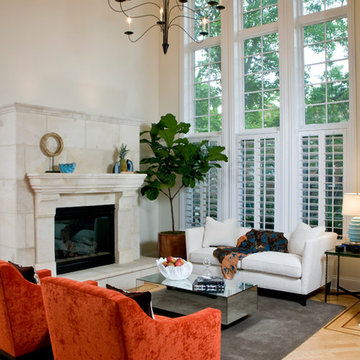
Double height living room with overscaled chandelier and bright pops of color.
Réalisation d'un salon design avec un sol en bois brun, une cheminée standard, aucun téléviseur et canapé noir.
Réalisation d'un salon design avec un sol en bois brun, une cheminée standard, aucun téléviseur et canapé noir.
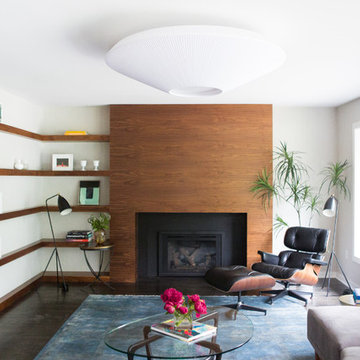
walnut fireplace + walnut floating shelves
photographer: canary grey
Idées déco pour un grand salon rétro fermé avec un mur gris, parquet foncé, une cheminée standard, un manteau de cheminée en bois, aucun téléviseur et canapé noir.
Idées déco pour un grand salon rétro fermé avec un mur gris, parquet foncé, une cheminée standard, un manteau de cheminée en bois, aucun téléviseur et canapé noir.
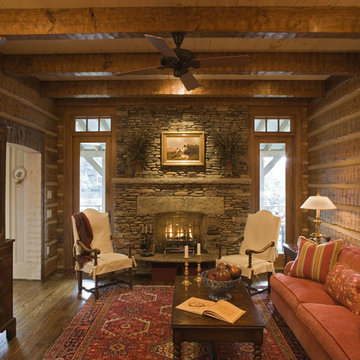
Cette photo montre un salon montagne de taille moyenne et fermé avec un mur marron, une cheminée standard, un manteau de cheminée en pierre, une salle de réception, aucun téléviseur et canapé noir.
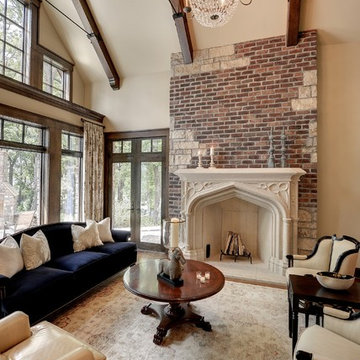
Réalisation d'un salon tradition ouvert avec une salle de réception, un mur beige, une cheminée standard, un manteau de cheminée en pierre, aucun téléviseur et canapé noir.
Idées déco de salons avec aucun téléviseur et canapé noir
3