Idées déco de salons avec aucun téléviseur et canapé noir
Trier par :
Budget
Trier par:Populaires du jour
81 - 100 sur 256 photos
1 sur 3
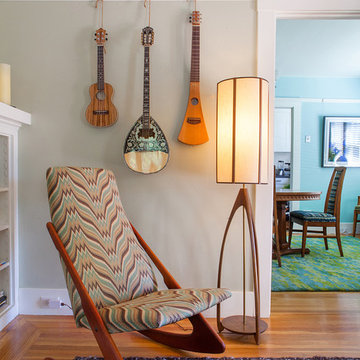
Vintage furniture from the 1950's and 1960's fill this Palo Alto bungalow with character and sentimental charm. Mixing furniture from the homeowner's childhood alongside mid-century modern treasures create an interior where every piece has a history.

A stylish loft in Greenwich Village we designed for a lovely young family. Adorned with artwork and unique woodwork, we gave this home a modern warmth.
With tailored Holly Hunt and Dennis Miller furnishings, unique Bocci and Ralph Pucci lighting, and beautiful custom pieces, the result was a warm, textured, and sophisticated interior.
Other features include a unique black fireplace surround, custom wood block room dividers, and a stunning Joel Perlman sculpture.
Project completed by New York interior design firm Betty Wasserman Art & Interiors, which serves New York City, as well as across the tri-state area and in The Hamptons.
For more about Betty Wasserman, click here: https://www.bettywasserman.com/
To learn more about this project, click here: https://www.bettywasserman.com/spaces/macdougal-manor/
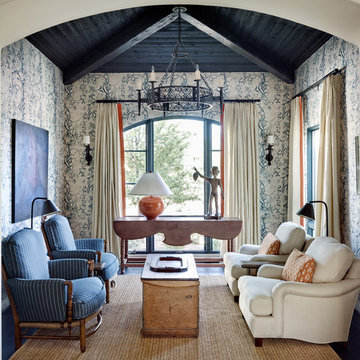
Werner Segarra
Idées déco pour un salon méditerranéen de taille moyenne et fermé avec un mur blanc, parquet foncé, aucune cheminée, aucun téléviseur et canapé noir.
Idées déco pour un salon méditerranéen de taille moyenne et fermé avec un mur blanc, parquet foncé, aucune cheminée, aucun téléviseur et canapé noir.
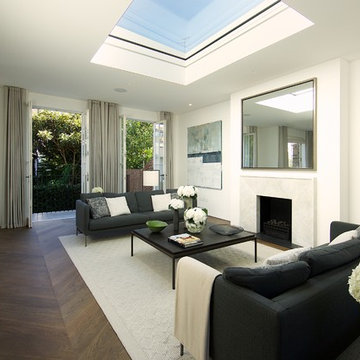
Idée de décoration pour un grand salon design fermé avec une salle de réception, un mur blanc, parquet foncé, une cheminée standard, un manteau de cheminée en pierre, aucun téléviseur, un sol marron et canapé noir.
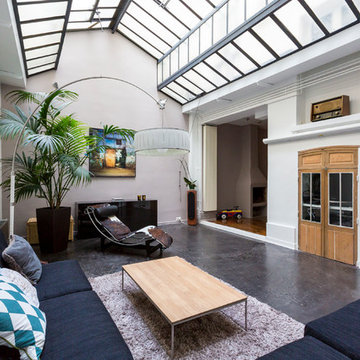
Cette image montre un grand salon design ouvert avec sol en béton ciré, un mur beige, aucune cheminée, aucun téléviseur et canapé noir.
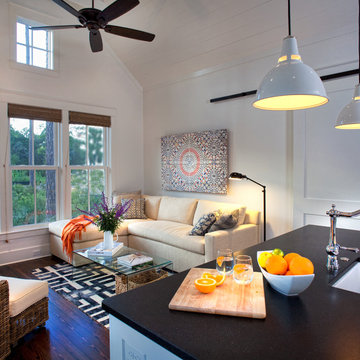
Our goal on this project was to create a live-able and open feeling space in a 690 square foot modern farmhouse. We planned for an open feeling space by installing tall windows and doors, utilizing pocket doors and building a vaulted ceiling. An efficient layout with hidden kitchen appliances and a concealed laundry space, built in tv and work desk, carefully selected furniture pieces and a bright and white colour palette combine to make this tiny house feel like a home. We achieved our goal of building a functionally beautiful space where we comfortably host a few friends and spend time together as a family.
John McManus

This remodel of a mid century gem is located in the town of Lincoln, MA a hot bed of modernist homes inspired by Gropius’ own house built nearby in the 1940’s. By the time the house was built, modernism had evolved from the Gropius era, to incorporate the rural vibe of Lincoln with spectacular exposed wooden beams and deep overhangs.
The design rejects the traditional New England house with its enclosing wall and inward posture. The low pitched roofs, open floor plan, and large windows openings connect the house to nature to make the most of its rural setting.
Photo by: Nat Rea Photography
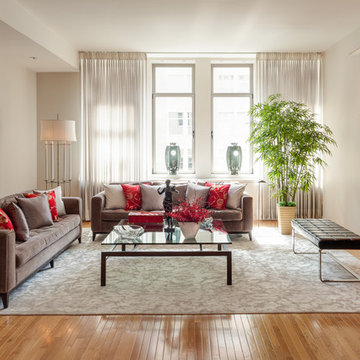
Aménagement d'un salon contemporain de taille moyenne et ouvert avec une salle de réception, un mur gris, un sol en bois brun, aucune cheminée, aucun téléviseur et canapé noir.
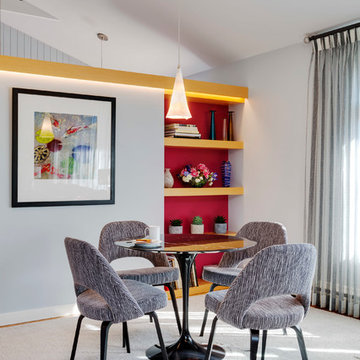
Greg Premru
Idées déco pour un salon contemporain de taille moyenne et fermé avec un mur gris, parquet clair, une cheminée standard, un manteau de cheminée en pierre, aucun téléviseur et canapé noir.
Idées déco pour un salon contemporain de taille moyenne et fermé avec un mur gris, parquet clair, une cheminée standard, un manteau de cheminée en pierre, aucun téléviseur et canapé noir.
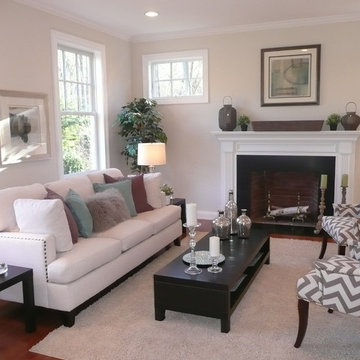
Staging and Photos by: Betsy Konaxis, BK Classic Collections Home Stagers
Aménagement d'un salon classique de taille moyenne et ouvert avec un mur beige, un sol en bois brun, une cheminée standard, un manteau de cheminée en bois, une salle de réception, aucun téléviseur, un sol marron et canapé noir.
Aménagement d'un salon classique de taille moyenne et ouvert avec un mur beige, un sol en bois brun, une cheminée standard, un manteau de cheminée en bois, une salle de réception, aucun téléviseur, un sol marron et canapé noir.
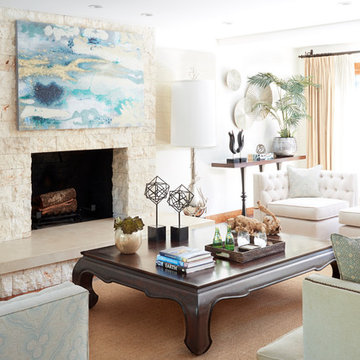
Réalisation d'un salon marin de taille moyenne et fermé avec un mur blanc, une cheminée standard, un manteau de cheminée en pierre, une salle de réception, un sol en bois brun, aucun téléviseur, un sol marron et canapé noir.
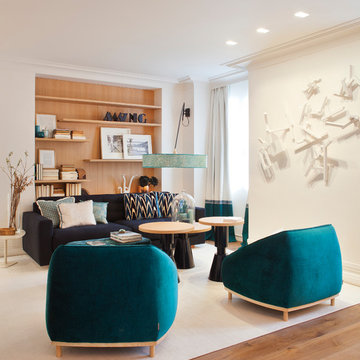
Réalisation d'un grand salon design ouvert avec un mur blanc, un sol en bois brun, une salle de réception, aucune cheminée, aucun téléviseur et canapé noir.
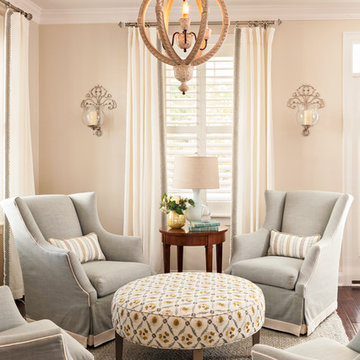
Dan Cutrona
Réalisation d'un petit salon marin avec parquet foncé, aucune cheminée, aucun téléviseur, un mur beige et canapé noir.
Réalisation d'un petit salon marin avec parquet foncé, aucune cheminée, aucun téléviseur, un mur beige et canapé noir.
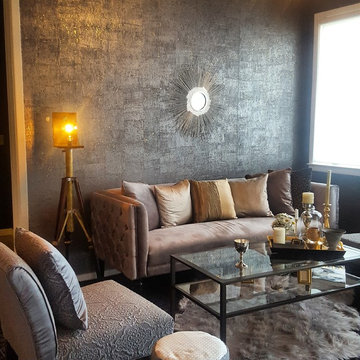
Dawn D Totty Designs-
Condo Living room Design.
This High Glam and Classic Design began with the metallic Cork Wallpaper as the focal point to this Condo Space!
The Pewter Velvet Sofa was selected and purchased through Factory Furniture with custom designed pillows (all reversible) in layers of grey, pewter and gold. The tripod floor lamp was selected and designed by Dawn D Totty designs and installed by K.R.Totty. A vintage looking LED bulb is the perfect compliment to the fixture. The silvery faux sheep skin rug, sunburst wall mirror and gold table tray staged with candles and pretty accent pieces are just the details to complete this living room design in Chattanooga, TN!
By- Dawn D Totty Designs
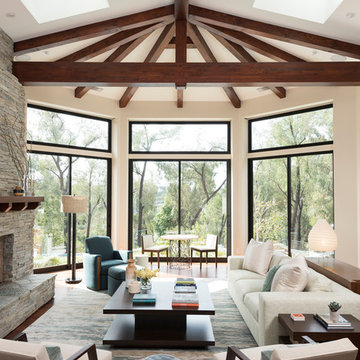
Aménagement d'un grand salon classique ouvert avec une salle de réception, un mur blanc, un sol en bois brun, une cheminée standard, un manteau de cheminée en pierre, aucun téléviseur, un sol marron et canapé noir.
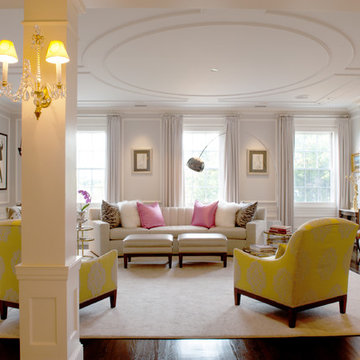
Photo: Mary Prince © 2013 Houzz
Réalisation d'un grand salon tradition avec une salle de réception, un mur blanc, parquet foncé, une cheminée standard, aucun téléviseur et canapé noir.
Réalisation d'un grand salon tradition avec une salle de réception, un mur blanc, parquet foncé, une cheminée standard, aucun téléviseur et canapé noir.
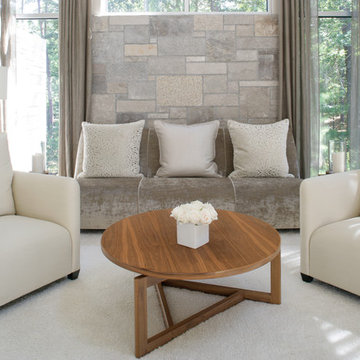
A stunning farmhouse styled home is given a light and airy contemporary design! Warm neutrals, clean lines, and organic materials adorn every room, creating a bright and inviting space to live.
The rectangular swimming pool, library, dark hardwood floors, artwork, and ornaments all entwine beautifully in this elegant home.
Project Location: The Hamptons. Project designed by interior design firm, Betty Wasserman Art & Interiors. From their Chelsea base, they serve clients in Manhattan and throughout New York City, as well as across the tri-state area and in The Hamptons.
For more about Betty Wasserman, click here: https://www.bettywasserman.com/
To learn more about this project, click here: https://www.bettywasserman.com/spaces/modern-farmhouse/
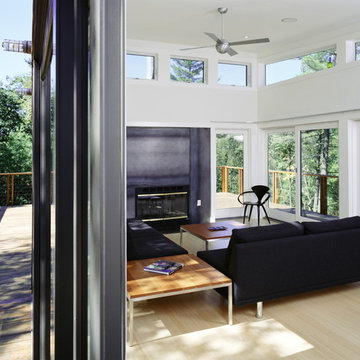
Located on a five-acre rocky outcrop, The Mountain Retreat trades in Manhattan skyscrapers and the scuttle of yellow cabs for sweeping views of the Catskill Mountains and hawks gliding on the thermals below. The client, who loves mountain biking and rock climbing, camped out on the hilltop during the siting of the house to determine the best spot, angle and orientation for his new escape. The resulting home is a retreat carefully crafted into its unique surroundings. The Mountain Retreat provides a unique and efficient 1,800 sf indoor and outdoor living and entertaining experience.
The finished house, sitting partially on concrete stilts, gives way to a striking display. Its angular lines, soaring height, and unique blend of warm cedar siding with cool gray concrete panels and glass are displayed to great advantage in the context of its rough mountaintop setting. The stilts act as supports for the great room above and, below, define the parking spaces for an uncluttered entry and carport. An enclosed staircase runs along the north side of the house. Sheathed inside and out with gray cement board panels, it leads from the ground floor entrance to the main living spaces, which exist in the treetops. Requiring the insertion of pylons, a well, and a septic tank, the rocky terrain of the immediate site had to be blasted. Rather than discarding the remnants, the rocks were scattered around the site. Used for outdoor seating and the entry pathway, the rock cover further emphasizes the relation and integration of the house into the natural backdrop.
The home’s butterfly roof channels rainwater to two custom metal scuppers, from which it cascades off onto thoughtfully placed boulders. The butterfly roof gives the great room and master bedroom a tall, sloped ceiling with light from above, while a suite of ground-room floors fit cozily below. An elevated cedar deck wraps around three sides of the great room, offering a full day of sunshine for deck lounging and for the entire room to be opened to the outdoors with ease.
Architects: Joseph Tanney, Robert Luntz
Project Architect: John Kim
Project Team: Jacob Moore
Manufacturer: Apex Homes, INC.
Engineer: Robert Silman Associates, P.C., Greg Sloditski
Contractor: JH Construction, INC.
Photographer: © Floto & Warner
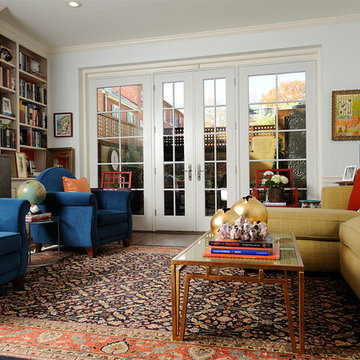
eclectic living room,
Albert Yee Photography
Idée de décoration pour un salon bohème avec une bibliothèque ou un coin lecture, un mur bleu, une cheminée standard, aucun téléviseur et canapé noir.
Idée de décoration pour un salon bohème avec une bibliothèque ou un coin lecture, un mur bleu, une cheminée standard, aucun téléviseur et canapé noir.
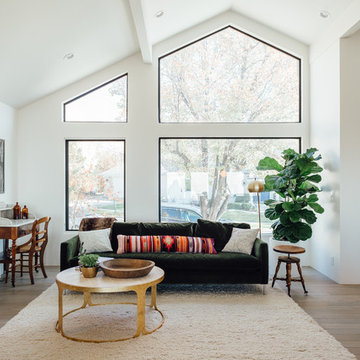
Idées déco pour un salon rétro de taille moyenne et ouvert avec un mur blanc, parquet clair, une cheminée standard, un manteau de cheminée en pierre, aucun téléviseur et canapé noir.
Idées déco de salons avec aucun téléviseur et canapé noir
5