Idées déco de salons avec aucun téléviseur et du lambris
Trier par :
Budget
Trier par:Populaires du jour
61 - 80 sur 510 photos
1 sur 3
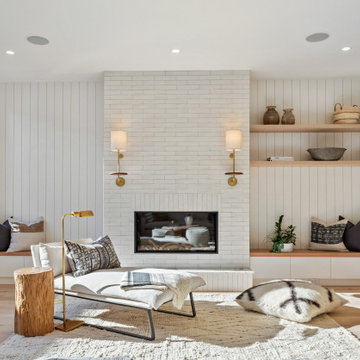
Cette image montre un salon design avec une salle de réception, un mur blanc, un sol en bois brun, une cheminée standard, un manteau de cheminée en brique, aucun téléviseur, un sol marron et du lambris.
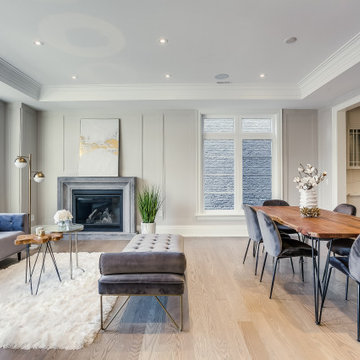
Aménagement d'un salon classique ouvert avec une salle de réception, un mur gris, parquet clair, une cheminée standard, aucun téléviseur, un sol beige, un plafond décaissé et du lambris.
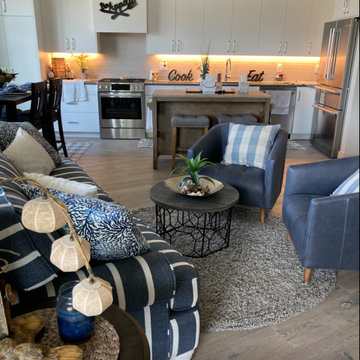
Cozy living room/kitchen area with a traditional design.
Cette photo montre un petit salon moderne ouvert avec une salle de réception, un mur blanc, un sol en bois brun, aucune cheminée, un manteau de cheminée en bois, aucun téléviseur, un sol multicolore, un plafond voûté et du lambris.
Cette photo montre un petit salon moderne ouvert avec une salle de réception, un mur blanc, un sol en bois brun, aucune cheminée, un manteau de cheminée en bois, aucun téléviseur, un sol multicolore, un plafond voûté et du lambris.
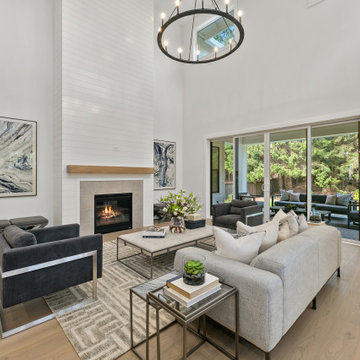
The Madrid's living room connects to the outdoor patio through a sliding glass door, creating a seamless transition between the indoor and outdoor spaces. This feature allows for easy access, provides a scenic view, and brings in natural light. The connection to the patio enhances the living room's versatility, offering an expanded area for relaxation and entertainment. It adds a modern touch and creates a welcoming atmosphere for enjoying both indoor and outdoor living.

A visual artist and his fiancée’s house and studio were designed with various themes in mind, such as the physical context, client needs, security, and a limited budget.
Six options were analyzed during the schematic design stage to control the wind from the northeast, sunlight, light quality, cost, energy, and specific operating expenses. By using design performance tools and technologies such as Fluid Dynamics, Energy Consumption Analysis, Material Life Cycle Assessment, and Climate Analysis, sustainable strategies were identified. The building is self-sufficient and will provide the site with an aquifer recharge that does not currently exist.
The main masses are distributed around a courtyard, creating a moderately open construction towards the interior and closed to the outside. The courtyard contains a Huizache tree, surrounded by a water mirror that refreshes and forms a central part of the courtyard.
The house comprises three main volumes, each oriented at different angles to highlight different views for each area. The patio is the primary circulation stratagem, providing a refuge from the wind, a connection to the sky, and a night sky observatory. We aim to establish a deep relationship with the site by including the open space of the patio.
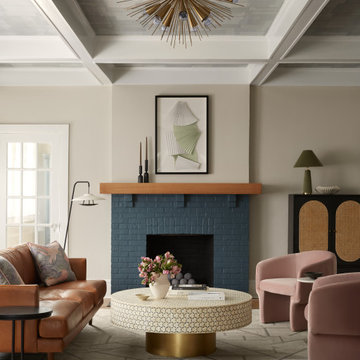
Idée de décoration pour un salon design de taille moyenne et fermé avec un mur beige, un sol en bois brun, une cheminée standard, un manteau de cheminée en brique, aucun téléviseur, un sol beige, un plafond à caissons et du lambris.
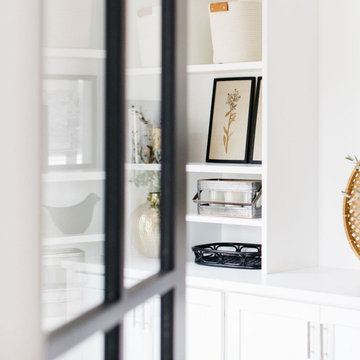
Why we love built ins:
◾Personalized & custom made for your exact home
◾Add storage & space to display your favorite things
◾Allow you to be creative with color & design
Visit the “Design” tab of our website to learn more about our full service process!

The marble countertop of the dining table and the metal feet are calm and steady. The texture of the metal color is full of modernity, and the casual details are soothing French elegance. The white porcelain ornaments have a variety of gestures, like a graceful dancer, like a dancer's elegant skirt, and like a blooming flower, all breathing French elegance, without limitation and style, which is a unique style.
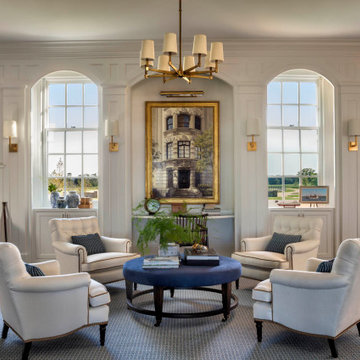
Idées déco pour un salon classique fermé avec une salle de réception, un mur blanc, un sol en bois brun, aucun téléviseur et du lambris.
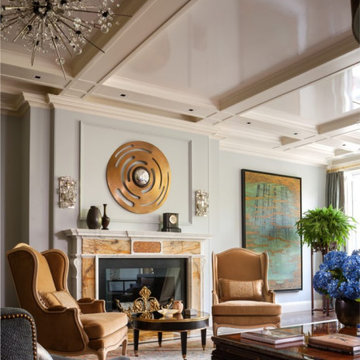
All custom upholstery done in-house by our design team and fabricators.
Exemple d'un salon tendance de taille moyenne et fermé avec une bibliothèque ou un coin lecture, un mur bleu, parquet clair, une cheminée standard, un manteau de cheminée en pierre, aucun téléviseur, un sol marron, un plafond à caissons et du lambris.
Exemple d'un salon tendance de taille moyenne et fermé avec une bibliothèque ou un coin lecture, un mur bleu, parquet clair, une cheminée standard, un manteau de cheminée en pierre, aucun téléviseur, un sol marron, un plafond à caissons et du lambris.
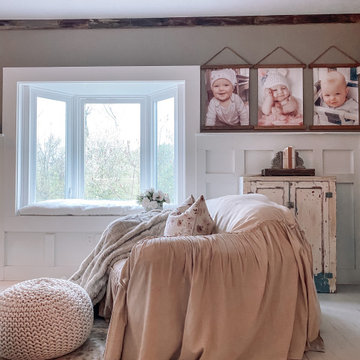
If this isn't the perfect place to take a nap or read a book, I don't know what is! This amazing farmhouse style living room brings a new definition to cozy. Everything from the comforting colors to a very comfortable couch and chair. With the addition of a new vinyl bow window, we were able to accent the bright colors and truly make them pop. It's also the perfect little nook for you or your kids to sit on and admire a sunny or rainy day!
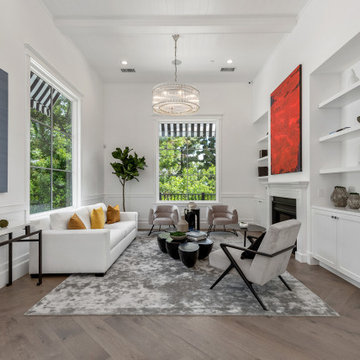
Idées déco pour un salon classique ouvert avec une salle de réception, un mur blanc, un sol en bois brun, une cheminée standard, aucun téléviseur, un sol marron, poutres apparentes, un plafond en lambris de bois et du lambris.
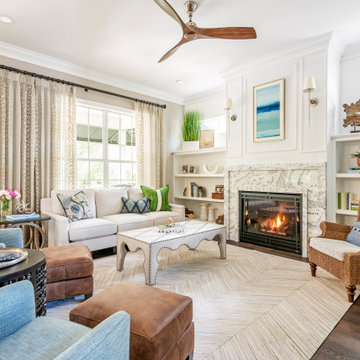
Idées déco pour un salon classique fermé avec une salle de réception, un mur blanc, un sol en bois brun, une cheminée standard, aucun téléviseur, un sol marron et du lambris.

Paneled walls, Limestone accent wall, custom carved black honed marble fireplace, coffered ceiling
Idée de décoration pour un salon tradition fermé avec un mur blanc, un sol en bois brun, une salle de réception, une cheminée standard, un manteau de cheminée en pierre, aucun téléviseur, un sol marron, un plafond à caissons et du lambris.
Idée de décoration pour un salon tradition fermé avec un mur blanc, un sol en bois brun, une salle de réception, une cheminée standard, un manteau de cheminée en pierre, aucun téléviseur, un sol marron, un plafond à caissons et du lambris.
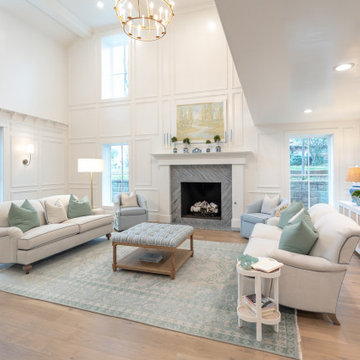
Living Room - custom paneled walls - 2 story room Pure White Walls. **Before: the master bedroom was above the living room before remodel
Idées déco pour un très grand salon mansardé ou avec mezzanine classique avec une salle de réception, un mur blanc, parquet clair, une cheminée standard, un manteau de cheminée en pierre, aucun téléviseur, un plafond à caissons et du lambris.
Idées déco pour un très grand salon mansardé ou avec mezzanine classique avec une salle de réception, un mur blanc, parquet clair, une cheminée standard, un manteau de cheminée en pierre, aucun téléviseur, un plafond à caissons et du lambris.
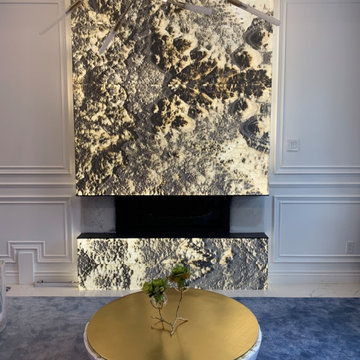
A DSP translucent grey onyx panel is highlighted by LED lights accentuating the natural veining in the stone, the panelled wall and fireplace facade.
Idée de décoration pour un salon minimaliste de taille moyenne et fermé avec une salle de réception, un mur blanc, un sol en carrelage de porcelaine, un manteau de cheminée en pierre, aucun téléviseur, un sol blanc, un plafond à caissons et du lambris.
Idée de décoration pour un salon minimaliste de taille moyenne et fermé avec une salle de réception, un mur blanc, un sol en carrelage de porcelaine, un manteau de cheminée en pierre, aucun téléviseur, un sol blanc, un plafond à caissons et du lambris.
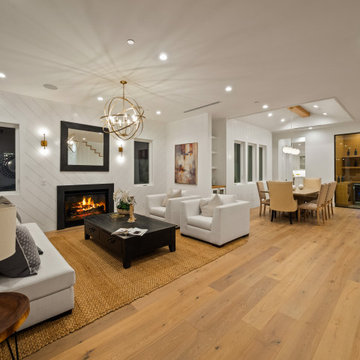
Cette photo montre un grand salon nature ouvert avec une salle de réception, un mur blanc, parquet clair, une cheminée standard, un manteau de cheminée en carrelage, aucun téléviseur et du lambris.
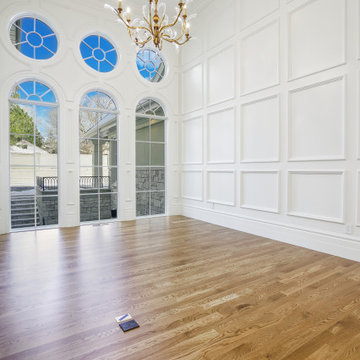
Exemple d'un grand salon ouvert avec une salle de musique, un mur blanc, un sol en bois brun, aucune cheminée, aucun téléviseur, un sol marron et du lambris.
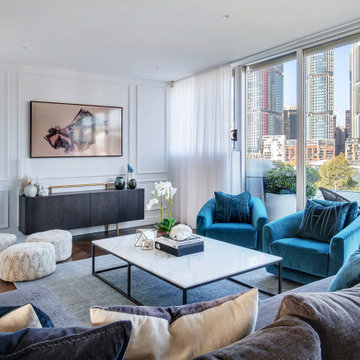
Cette photo montre un grand salon tendance avec une salle de réception, un mur blanc, parquet foncé, aucun téléviseur, un sol marron et du lambris.
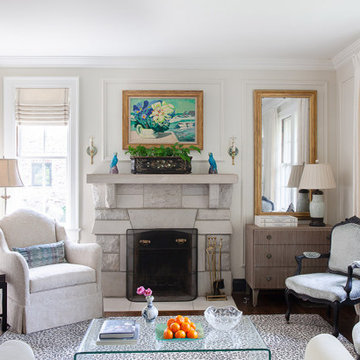
Cette photo montre un salon chic fermé avec une salle de réception, un mur blanc, parquet foncé, une cheminée standard, un manteau de cheminée en pierre, aucun téléviseur et du lambris.
Idées déco de salons avec aucun téléviseur et du lambris
4