Idées déco de salons avec aucun téléviseur et du lambris
Trier par :
Budget
Trier par:Populaires du jour
141 - 160 sur 510 photos
1 sur 3
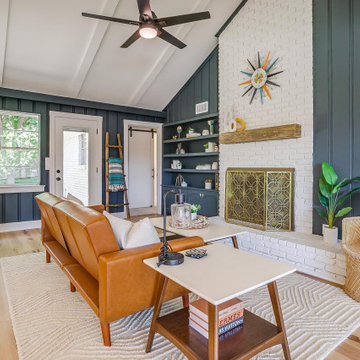
MCM living room
Exemple d'un salon rétro de taille moyenne et ouvert avec une salle de réception, une cheminée standard, un manteau de cheminée en brique, aucun téléviseur, un plafond voûté et du lambris.
Exemple d'un salon rétro de taille moyenne et ouvert avec une salle de réception, une cheminée standard, un manteau de cheminée en brique, aucun téléviseur, un plafond voûté et du lambris.
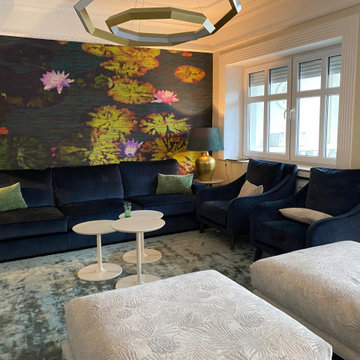
Das Wohnzimmer oder: Eine Hommage an den Showroom!
Wohnzimmer Villa Kladow | by Andy INTERIORDESIGN
Nun kommen wir zu dem ausschlaggebenden Grund, der die Familie der Villa Kladow zu uns geführt hat: Unser Showroom-Wohnzimmer! Auf der Plattform houzz war die Frau des Hauses auf uns gestoßen und hatte sich Hals über Kopf in das Design by andy verliebt. Genau dieses Ensemble sollte bitte in das neu erstandene Familiendomizil einziehen!
Same, same – but different!
Neben diesem höchsten Lob durfte Andrea dann sogar die gesamte Villa der kleinen Familie einrichten! Gestartet sind wir in der Planung natürlich mit dem Herzstück. Das Wohnzimmerkonzept wurde zuerst auf den Grundriss der Altbau-Villa angepasst.
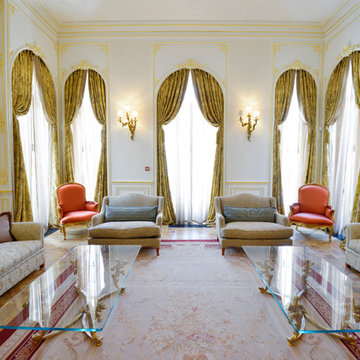
This is one of the main salons in the house, the room is used for formal entertainment and the brief was to provide a large amount of comfortable and flexible seating. Accent colours were introduced in the furniture and the curtains have been dressed in an Italian strung style. The walls have been hand finished with gilt.
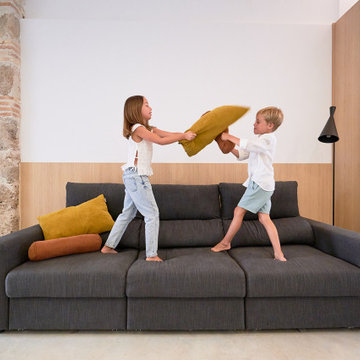
Cette image montre un salon blanc et bois minimaliste de taille moyenne et ouvert avec un mur blanc, sol en béton ciré, aucun téléviseur, un sol gris, poutres apparentes et du lambris.
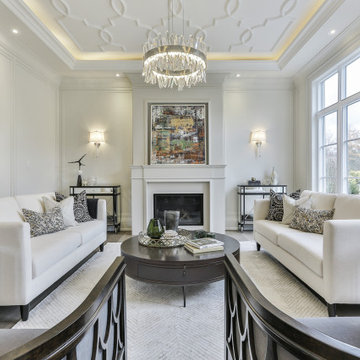
Toronto's Premier Luxury Custom Home Builders We are a Toronto based, developer, builder and custom home specialist serving Toronto & Greater Toronto Area clients., toronto luxury home builders, toronto luxury homes, toronto custom homes, luxury custom homes, luxury design, luxury homes, huge homes, design, luxury amenities, elevator, luxury staircase, As a Tarion registered builder we stick to the highest of the standards in all of our developments making it a home for life for our clients. Our philosophy is to craft homes that welcome those who enter, designed for people & not for our egos. Our aim is to design & build the buildings of the future. Services Provided
Accessory Dwelling Units (ADUs), Custom Home, Demolition, Energy-Efficient Homes, Floor Plans, Foundation Construction, Green Building, Guesthouse Design & Construction, Historic Building Conservation, Home Additions, Home Extensions, Home Remodeling, Home Restoration, House Framing, House Plans, Land Surveying, Multigenerational Homes, New Home Construction, Pool House Design & Construction, Project Management, Roof Waterproofing, Site Planning, Site Preparation, Structural Engineering, Sustainable Design, Universal Design, Waterproofing
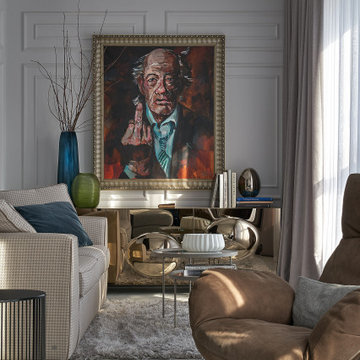
Фрагмент мини-гостиной. Общественная зона получилась просторной, хотя и несколько вытянутой из‑за особенностей исходного пространства. Этот эффект усиливает мини-гостиная, отделённая от главной гостиной раздвижной стеклянной перегородкой. Кресло: Arketipo. Диван: Toscanova. Комод: Cattelan Italia. Картина: «Твёрдое нет», Саша Воронов, 2020.
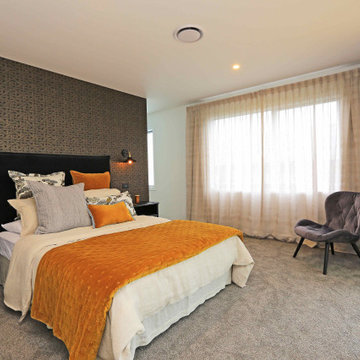
This stunning home showcases the signature quality workmanship and attention to detail of David Reid Homes.
Architecturally designed, with 3 bedrooms + separate media room, this home combines contemporary styling with practical and hardwearing materials, making for low-maintenance, easy living built to last.
Positioned for all-day sun, the open plan living and outdoor room - complete with outdoor wood burner - allow for the ultimate kiwi indoor/outdoor lifestyle.
The striking cladding combination of dark vertical panels and rusticated cedar weatherboards, coupled with the landscaped boardwalk entry, give this single level home strong curbside appeal.
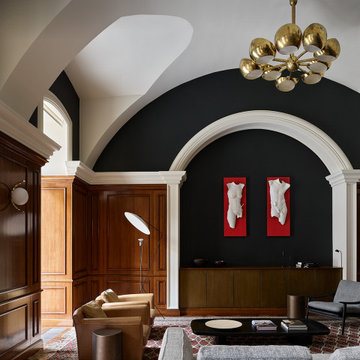
Living room reading corner.
Exemple d'un très grand salon chic avec une salle de réception, un mur noir, parquet foncé, aucune cheminée, aucun téléviseur, un sol marron, un plafond voûté et du lambris.
Exemple d'un très grand salon chic avec une salle de réception, un mur noir, parquet foncé, aucune cheminée, aucun téléviseur, un sol marron, un plafond voûté et du lambris.
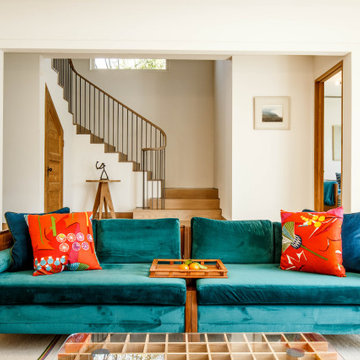
Inspiration pour un très grand salon vintage ouvert avec une salle de réception, un mur blanc, parquet clair, une cheminée standard, un manteau de cheminée en pierre, aucun téléviseur, un sol beige et du lambris.
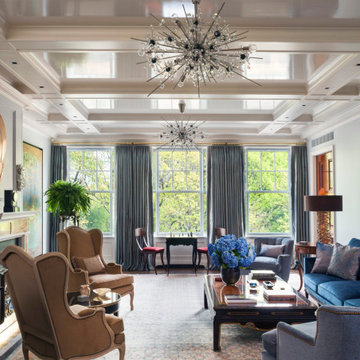
All custom upholstery done in-house by our design team and fabricators.
Inspiration pour un salon traditionnel de taille moyenne et ouvert avec une bibliothèque ou un coin lecture, un mur bleu, parquet clair, une cheminée standard, un manteau de cheminée en pierre, aucun téléviseur, un sol marron, un plafond à caissons et du lambris.
Inspiration pour un salon traditionnel de taille moyenne et ouvert avec une bibliothèque ou un coin lecture, un mur bleu, parquet clair, une cheminée standard, un manteau de cheminée en pierre, aucun téléviseur, un sol marron, un plafond à caissons et du lambris.
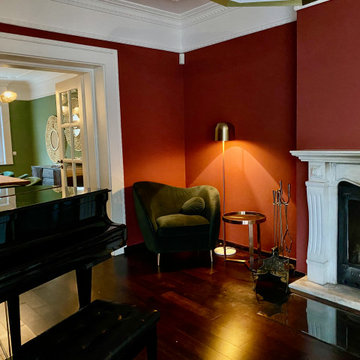
Ein wunderschöner grüner Samtsessel läßt das Klavierspiel zum Hochgenuss werden.
Exemple d'un grand salon ouvert avec une salle de musique, un mur beige, un sol en bois brun, une cheminée standard, un manteau de cheminée en pierre, aucun téléviseur, un sol marron, un plafond décaissé et du lambris.
Exemple d'un grand salon ouvert avec une salle de musique, un mur beige, un sol en bois brun, une cheminée standard, un manteau de cheminée en pierre, aucun téléviseur, un sol marron, un plafond décaissé et du lambris.
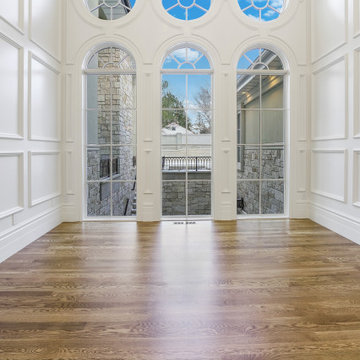
Aménagement d'un grand salon ouvert avec une salle de musique, un mur blanc, un sol en bois brun, aucune cheminée, aucun téléviseur, un sol marron et du lambris.
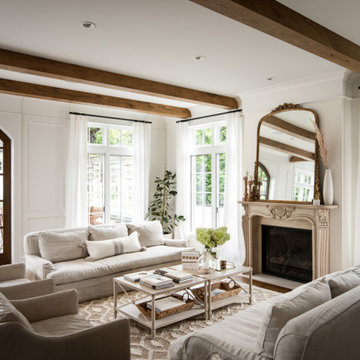
Idées déco pour un grand salon classique ouvert avec une salle de réception, un mur blanc, un sol en bois brun, une cheminée standard, un manteau de cheminée en plâtre, aucun téléviseur, un sol marron, poutres apparentes et du lambris.
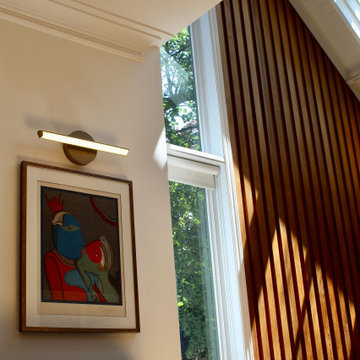
Réalisation d'un salon mansardé ou avec mezzanine minimaliste de taille moyenne avec un mur blanc, parquet clair, une cheminée d'angle, aucun téléviseur, poutres apparentes et du lambris.
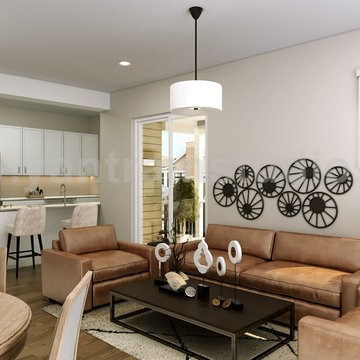
This concept your ideas to decorate modern house, which makes you feel of cool with comfortable brown sofa with table,wall art,dinning table in the corner window with side table & outside view.Combination of brown sofa with white ceiling & wall feels relaxing.cabinet on the wall near breakfast table.
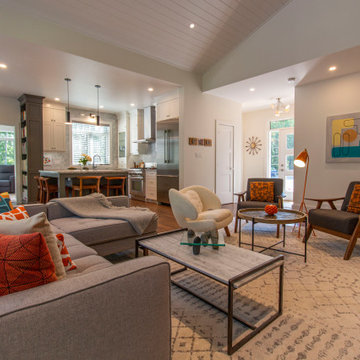
Réalisation d'un salon nordique de taille moyenne et ouvert avec un bar de salon, un mur beige, un sol en bois brun, une cheminée standard, un manteau de cheminée en pierre, aucun téléviseur, un sol marron, un plafond voûté et du lambris.
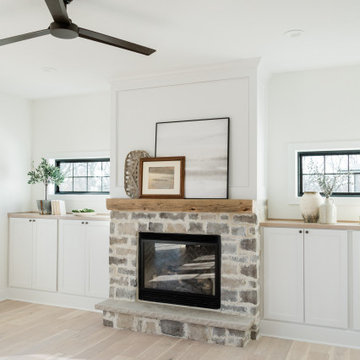
Oakstone Homes is Iowa's premier custom home & renovation company with 30+ years of experience. They build single-family and bi-attached homes in the Des Moines metro and surrounding communities. Oakstone Homes are a family-owned company that focuses on quality over quantity and we're obsessed with the details.
Featured here, our Ventura Seashell Oak floors throughout this Oastone Home IA.
Photography by Lauren Konrad Photography.
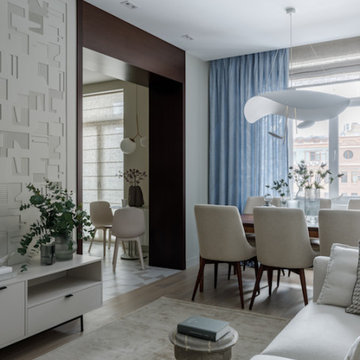
décor.nebo реализованный проект
Дизайнер объекта:
Марина Новикова Smart Interiors
Ткани the.DOT.home
Гостиная:
нежные портьерыиз льна и хлопка + Римская штора
Кухня:
римская штора из меланжа в дверной проём
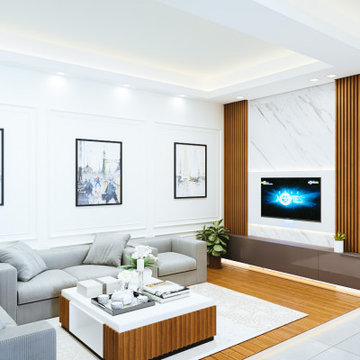
Cette image montre un grand salon minimaliste fermé avec une salle de réception, un mur blanc, un sol en carrelage de céramique, aucun téléviseur, un sol blanc, un plafond décaissé et du lambris.
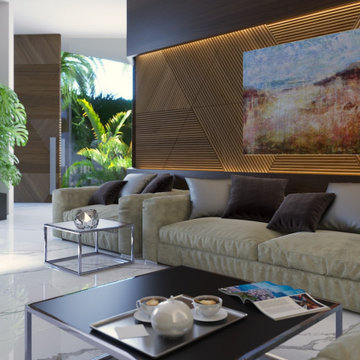
Modern Majlis also known as Formal Living design in a high-end villa in Saudi Arabia, near Riyadh. Back-litted wood panels with decorative strips-pattern. Wide soft sitting for guests. Marble butterfly wall panno.
Idées déco de salons avec aucun téléviseur et du lambris
8