Idées déco de salons avec aucun téléviseur et un plafond à caissons
Trier par :
Budget
Trier par:Populaires du jour
21 - 40 sur 485 photos
1 sur 3
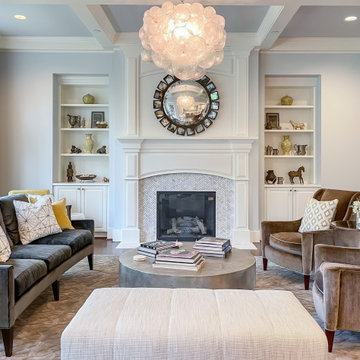
Transitional Style formal living room with fireplace, built-ins and decorative chandelier
Aménagement d'un grand salon classique ouvert avec une salle de réception, un mur bleu, parquet foncé, une cheminée standard, un manteau de cheminée en carrelage, aucun téléviseur, un sol marron et un plafond à caissons.
Aménagement d'un grand salon classique ouvert avec une salle de réception, un mur bleu, parquet foncé, une cheminée standard, un manteau de cheminée en carrelage, aucun téléviseur, un sol marron et un plafond à caissons.
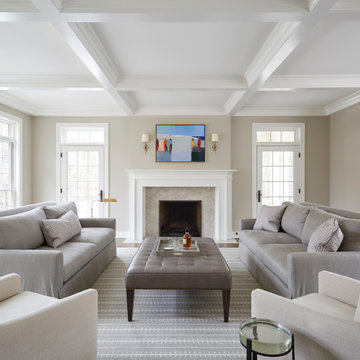
The Family Room and Breakfast Nook made up the bulk of the additional for this project. There is also a Covered Porch on the back side of the Family Room.

The perfect living room set up for everyday living and hosting friends and family. The soothing color pallet of ivory, beige, and biscuit exuberates the sense of cozy and warmth.
The larger than life glass window openings overlooking the garden and swimming pool view allows sunshine flooding through the space and makes for the perfect evening sunset view.
The long passage with an earthy veneer ceiling design leads the way to all the spaces of the home. The wall paneling design with diffused LED strips lights makes for the perfect ambient lighting set for a cozy movie night.

Front Living Room reflects formal, traditional motif with a mix of modern furniture and art - Old Northside Historic Neighborhood, Indianapolis - Architect: HAUS | Architecture For Modern Lifestyles - Builder: ZMC Custom Homes
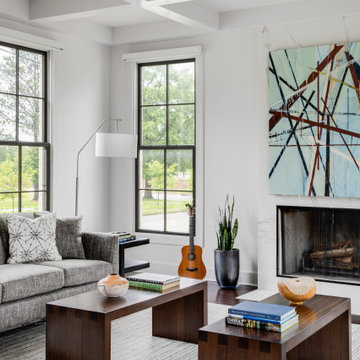
Aménagement d'un grand salon contemporain ouvert avec un mur blanc, parquet foncé, un plafond à caissons, un plafond voûté, une cheminée standard, un manteau de cheminée en plâtre, aucun téléviseur et un sol marron.
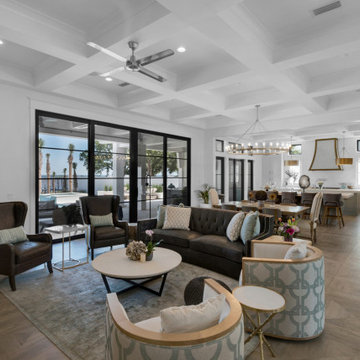
Aménagement d'un grand salon bord de mer ouvert avec un mur blanc, une cheminée standard, aucun téléviseur, un sol marron et un plafond à caissons.
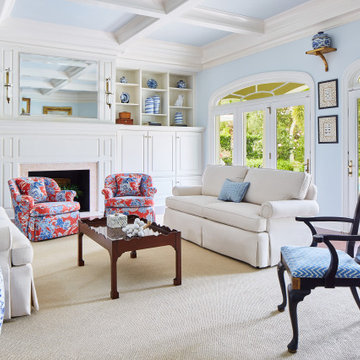
This living room takes classic elements and is styled together in a fresh way. The incorporation of antiques give it character, and the modern blue, white and red color scheme adds brightness throughout. The accessories in blue and white pull it together for a unifying look.
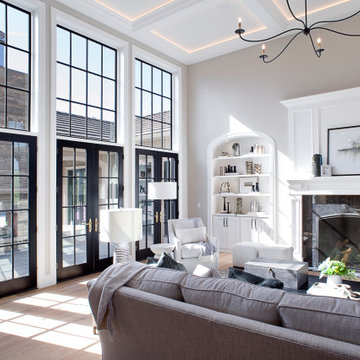
Cette photo montre un grand salon méditerranéen ouvert avec un mur blanc, parquet clair, une cheminée standard, un manteau de cheminée en pierre, aucun téléviseur, un sol beige et un plafond à caissons.
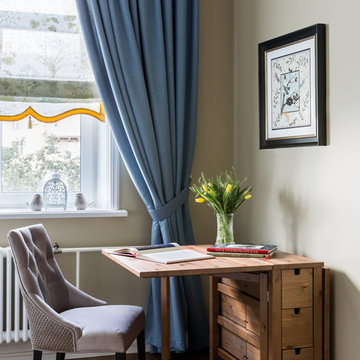
уголок в детской
Aménagement d'un salon classique de taille moyenne et fermé avec une bibliothèque ou un coin lecture, un mur beige, un sol en bois brun, aucune cheminée, aucun téléviseur, un sol marron, un plafond à caissons et du papier peint.
Aménagement d'un salon classique de taille moyenne et fermé avec une bibliothèque ou un coin lecture, un mur beige, un sol en bois brun, aucune cheminée, aucun téléviseur, un sol marron, un plafond à caissons et du papier peint.
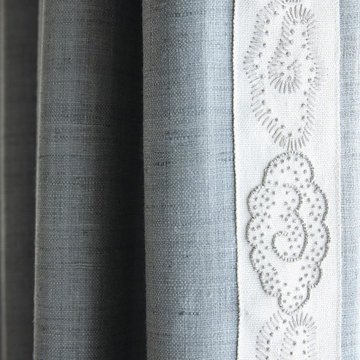
This blue drapery features custom, grey and white cloud embroidery.
Réalisation d'un salon tradition avec un mur gris, parquet foncé, une cheminée standard, un manteau de cheminée en bois, aucun téléviseur, un sol marron, un plafond à caissons et du papier peint.
Réalisation d'un salon tradition avec un mur gris, parquet foncé, une cheminée standard, un manteau de cheminée en bois, aucun téléviseur, un sol marron, un plafond à caissons et du papier peint.

Widened opening into traditional middle room of a Victorian home, bespoke stained glass doors were made by local artisans, installed new fire surround, hearth & wood burner. Bespoke bookcases and mini bar were created to bring function to the once unused space. The taller wall cabinets feature bespoke brass mesh inlay which house the owners high specification stereo equipment with extensive music collection stored below. New solid oak parquet flooring. Installed new traditional cornice and ceiling rose to finish the room. Viola calacatta marble with bullnose edge profile sits atop home bar with built in wine fridge.

In this Cedar Rapids residence, sophistication meets bold design, seamlessly integrating dynamic accents and a vibrant palette. Every detail is meticulously planned, resulting in a captivating space that serves as a modern haven for the entire family.
Harmonizing a serene palette, this living space features a plush gray sofa accented by striking blue chairs. A fireplace anchors the room, complemented by curated artwork, creating a sophisticated ambience.
---
Project by Wiles Design Group. Their Cedar Rapids-based design studio serves the entire Midwest, including Iowa City, Dubuque, Davenport, and Waterloo, as well as North Missouri and St. Louis.
For more about Wiles Design Group, see here: https://wilesdesigngroup.com/
To learn more about this project, see here: https://wilesdesigngroup.com/cedar-rapids-dramatic-family-home-design
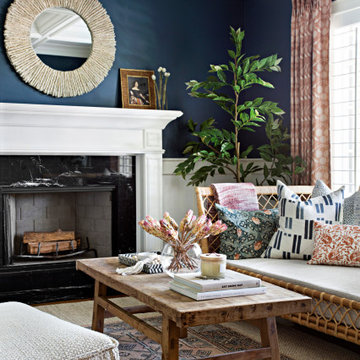
Inspiration pour un salon traditionnel avec un mur bleu, une cheminée standard, un manteau de cheminée en pierre, aucun téléviseur, un plafond à caissons et boiseries.
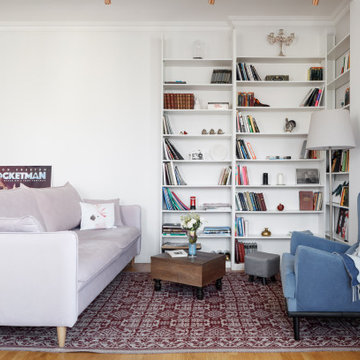
Яркие и индивидуальные предметы, расположенные в каждом помещении квартиры, отображают основные увлечения заказчика – проигрыватель винила, мольберт, отдельно стоящий винтажный велосипед и др.
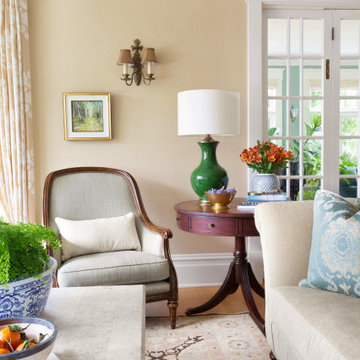
Formal living space with traditional furnishings
Exemple d'un salon chic de taille moyenne et fermé avec une salle de réception, un mur jaune, parquet clair, une cheminée standard, un manteau de cheminée en carrelage, aucun téléviseur, un plafond à caissons et du papier peint.
Exemple d'un salon chic de taille moyenne et fermé avec une salle de réception, un mur jaune, parquet clair, une cheminée standard, un manteau de cheminée en carrelage, aucun téléviseur, un plafond à caissons et du papier peint.

Idées déco pour un grand salon classique fermé avec un bar de salon, un manteau de cheminée en pierre, un plafond à caissons, aucun téléviseur, parquet foncé, une cheminée standard, un sol multicolore et boiseries.

This modern mansion has a grand entrance indeed. To the right is a glorious 3 story stairway with custom iron and glass stair rail. The dining room has dramatic black and gold metallic accents. To the left is a home office, entrance to main level master suite and living area with SW0077 Classic French Gray fireplace wall highlighted with golden glitter hand applied by an artist. Light golden crema marfil stone tile floors, columns and fireplace surround add warmth. The chandelier is surrounded by intricate ceiling details. Just around the corner from the elevator we find the kitchen with large island, eating area and sun room. The SW 7012 Creamy walls and SW 7008 Alabaster trim and ceilings calm the beautiful home.
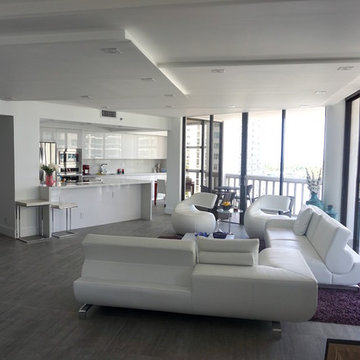
Aménagement d'un grand salon moderne ouvert avec un mur blanc, une salle de réception, sol en béton ciré, aucune cheminée, aucun téléviseur, un sol gris et un plafond à caissons.
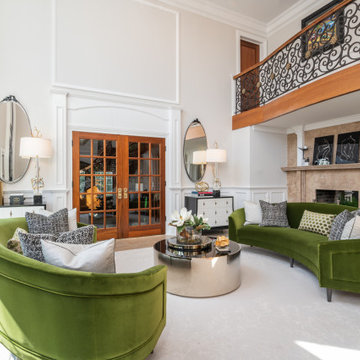
Stepping into this classic glamour dramatic foyer is a fabulous way to feel welcome at home. The color palette is timeless with a bold splash of green which adds drama to the space. Luxurious fabrics, chic furnishings and gorgeous accessories set the tone for this high end makeover which did not involve any structural renovations.

Photo : © Julien Fernandez / Amandine et Jules – Hotel particulier a Angers par l’architecte Laurent Dray.
Réalisation d'un salon tradition de taille moyenne et fermé avec une bibliothèque ou un coin lecture, un mur bleu, parquet clair, une cheminée standard, un manteau de cheminée en pierre de parement, aucun téléviseur, un sol beige, un plafond à caissons et du lambris.
Réalisation d'un salon tradition de taille moyenne et fermé avec une bibliothèque ou un coin lecture, un mur bleu, parquet clair, une cheminée standard, un manteau de cheminée en pierre de parement, aucun téléviseur, un sol beige, un plafond à caissons et du lambris.
Idées déco de salons avec aucun téléviseur et un plafond à caissons
2