Idées déco de salons avec aucun téléviseur et un plafond décaissé
Trier par :
Budget
Trier par:Populaires du jour
21 - 40 sur 392 photos
1 sur 3
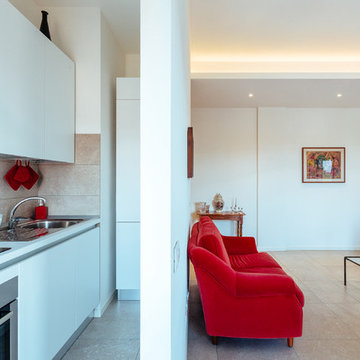
Idée de décoration pour un salon design de taille moyenne et ouvert avec un mur blanc, un sol en carrelage de porcelaine, aucun téléviseur, un sol gris et un plafond décaissé.

Photography by Michael J. Lee
Cette image montre un grand salon traditionnel ouvert avec un mur beige, une cheminée ribbon, une salle de réception, un sol en bois brun, un manteau de cheminée en pierre, aucun téléviseur, un sol marron et un plafond décaissé.
Cette image montre un grand salon traditionnel ouvert avec un mur beige, une cheminée ribbon, une salle de réception, un sol en bois brun, un manteau de cheminée en pierre, aucun téléviseur, un sol marron et un plafond décaissé.

The Hemingway Oak is a beautiful modern engineered floor with a rich warm medium color that blends into any home design.
PC and Designs: Sima Spaces
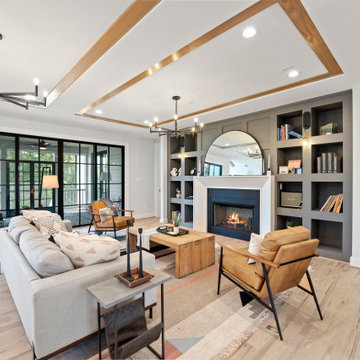
Inspiration pour un grand salon traditionnel ouvert avec un mur blanc, parquet clair, une cheminée standard, un manteau de cheminée en plâtre, aucun téléviseur, un sol beige et un plafond décaissé.
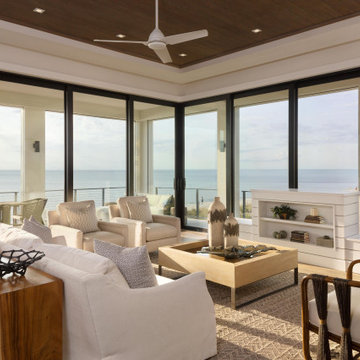
Exemple d'un grand salon bord de mer avec une salle de réception, aucune cheminée, aucun téléviseur, un plafond décaissé et un plafond en bois.

Réalisation d'un grand salon gris et noir design fermé avec un mur gris, parquet clair, une cheminée standard, un manteau de cheminée en pierre, éclairage, aucun téléviseur et un plafond décaissé.

Honey stained oak flooring gives way to flagstone in this modern sunken den, a space capped in fine fashion by an ever-growing square pattern of stained alder. Coordinating stained trim punctuates the ivory ceiling and walls that provide a warm backdrop for a contemporary artwork in shades of red and gold. A modern brass floor lamp stands to the side of the almond chenille sofa that sports graphic print pillows in chocolate and orange. Resting on an off-white and gray Moroccan rug is an acacia root cocktail table that displays a large knotted accessory made of graphite stained wood. A glass side table with gold base is home to a c.1960s lamp with an orange pouring glaze. A faux fur throw pillow is tucked into a side chair stained dark walnut and upholstered in tone on tone stripes. Across the way is an acacia root ball alongside a lounge chair and ottoman upholstered in rust chenille. Hanging above the chair is a contemporary piece of artwork in autumnal shades. The fireplace an Ortal Space Creator 120 is surrounded in cream concrete and serves to divide the den from the dining area while allowing light to filter through. Bronze metal sliding doors open wide to allow easy access to the covered porch while creating a great space for indoor/outdoor entertaining.
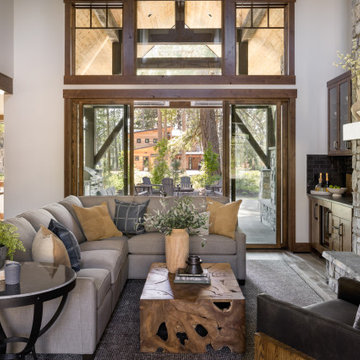
This Pacific Northwest home was designed with a modern aesthetic. We gathered inspiration from nature with elements like beautiful wood cabinets and architectural details, a stone fireplace, and natural quartzite countertops.
---
Project designed by Michelle Yorke Interior Design Firm in Bellevue. Serving Redmond, Sammamish, Issaquah, Mercer Island, Kirkland, Medina, Clyde Hill, and Seattle.
For more about Michelle Yorke, see here: https://michelleyorkedesign.com/
To learn more about this project, see here: https://michelleyorkedesign.com/project/interior-designer-cle-elum-wa/

Bei der Einrichtung und Gestaltung Ihrer Wohnung gibt es ein Element, das jedem Raum eine besondere Atmosphäre und einen ganz besonderen Charakter verleihen kann, das ist die richtige Wandfarbe. Bei diese Altbau Wohnung haben wir das Beige als Wandfarbe benutzt von Farrow and Ball
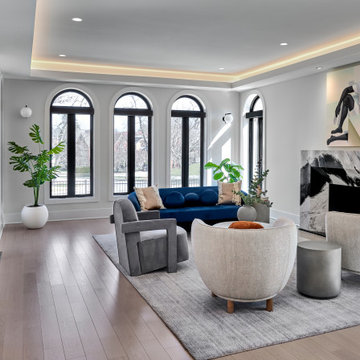
Inspiration pour un grand salon design avec une salle de réception, un mur blanc, parquet clair, une cheminée standard, un manteau de cheminée en pierre, aucun téléviseur et un plafond décaissé.
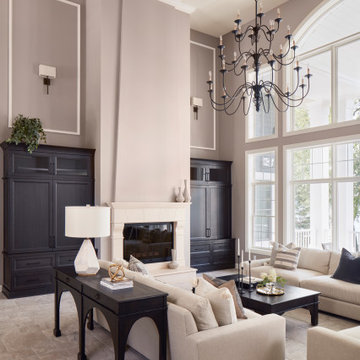
Photo Credit - David Bader
Aménagement d'un salon classique de taille moyenne et ouvert avec une salle de réception, un mur violet, moquette, une cheminée standard, un manteau de cheminée en pierre, aucun téléviseur, un sol beige et un plafond décaissé.
Aménagement d'un salon classique de taille moyenne et ouvert avec une salle de réception, un mur violet, moquette, une cheminée standard, un manteau de cheminée en pierre, aucun téléviseur, un sol beige et un plafond décaissé.
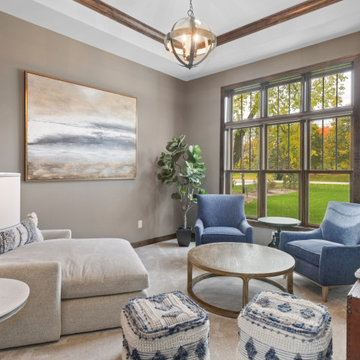
This lakeside retreat has been in the family for generations & is lovingly referred to as "the magnet" because it pulls friends and family together. When rebuilding on their family's land, our priority was to create the same feeling for generations to come.
This new build project included all interior & exterior architectural design features including lighting, flooring, tile, countertop, cabinet, appliance, hardware & plumbing fixture selections. My client opted in for an all inclusive design experience including space planning, furniture & decor specifications to create a move in ready retreat for their family to enjoy for years & years to come.
It was an honor designing this family's dream house & will leave you wanting a little slice of waterfront paradise of your own!
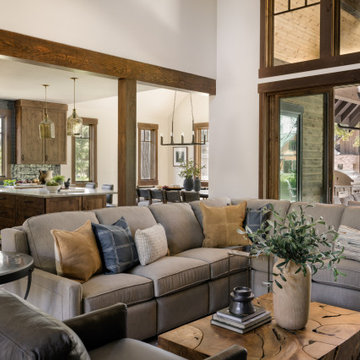
This Pacific Northwest home was designed with a modern aesthetic. We gathered inspiration from nature with elements like beautiful wood cabinets and architectural details, a stone fireplace, and natural quartzite countertops.
---
Project designed by Michelle Yorke Interior Design Firm in Bellevue. Serving Redmond, Sammamish, Issaquah, Mercer Island, Kirkland, Medina, Clyde Hill, and Seattle.
For more about Michelle Yorke, see here: https://michelleyorkedesign.com/
To learn more about this project, see here: https://michelleyorkedesign.com/project/interior-designer-cle-elum-wa/
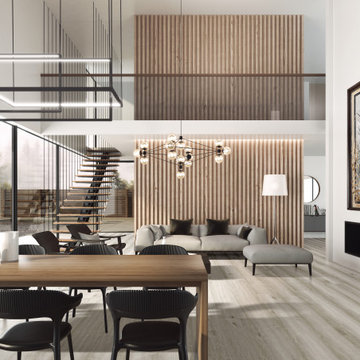
Windsor is a 7 inch x 60 inch SPC Vinyl Plank with an unrivaled oak design and effortless shade of gray. This flooring is constructed with a waterproof SPC core, 20mil protective wear layer, rare 60 inch length planks, and unbelievably realistic wood grain texture.

Bighorn Palm Desert modern home living room with wine display. Photo by William MacCollum.
Cette photo montre un grand salon moderne ouvert avec un bar de salon, un mur blanc, un sol en carrelage de porcelaine, une cheminée standard, un manteau de cheminée en pierre, aucun téléviseur, un sol blanc et un plafond décaissé.
Cette photo montre un grand salon moderne ouvert avec un bar de salon, un mur blanc, un sol en carrelage de porcelaine, une cheminée standard, un manteau de cheminée en pierre, aucun téléviseur, un sol blanc et un plafond décaissé.
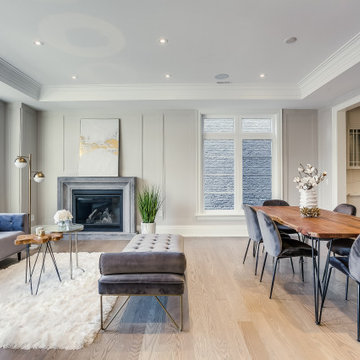
Aménagement d'un salon classique ouvert avec une salle de réception, un mur gris, parquet clair, une cheminée standard, aucun téléviseur, un sol beige, un plafond décaissé et du lambris.
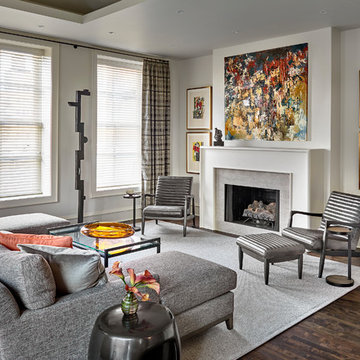
Fabulous renovation of a River North living room.
Idée de décoration pour un grand salon gris et blanc design ouvert avec une salle de réception, un mur gris, parquet foncé, une cheminée ribbon, aucun téléviseur, un manteau de cheminée en pierre, un sol marron et un plafond décaissé.
Idée de décoration pour un grand salon gris et blanc design ouvert avec une salle de réception, un mur gris, parquet foncé, une cheminée ribbon, aucun téléviseur, un manteau de cheminée en pierre, un sol marron et un plafond décaissé.

Honey stained oak flooring gives way to flagstone in this modern sunken den, a space capped in fine fashion by an ever-growing square pattern of stained alder. Coordinating stained trim punctuates the ivory ceiling and walls that provide a warm backdrop for a contemporary artwork in shades of orange, alabaster and green and a metal brutalist style wall hanging. A modern brass floor lamp stands to the side of the almond chenille sofa that sports graphic print pillows in chocolate and orange. Resting on an off-white and gray Moroccan rug, an acacia root cocktail table displays a large knotted accessory made of graphite stained wood. A glass side table with gold base is home to a c.1960s lamp with an orange pouring glaze and cream shade. A faux fur throw pillow is tucked into a side chair stained dark walnut and upholstered in tone on tone stripes. The fireplace an Ortal Space Creator 120 is surrounded in cream concrete and serves to divide the den from the dining area while allowing light to filter through. Bronze metal sliding doors open wide to allow easy access to the covered porch while creating a great space for indoor/outdoor entertaining.

The marble countertop of the dining table and the metal feet are calm and steady. The texture of the metal color is full of modernity, and the casual details are soothing French elegance. The white porcelain ornaments have a variety of gestures, like a graceful dancer, like a dancer's elegant skirt, and like a blooming flower, all breathing French elegance, without limitation and style, which is a unique style.
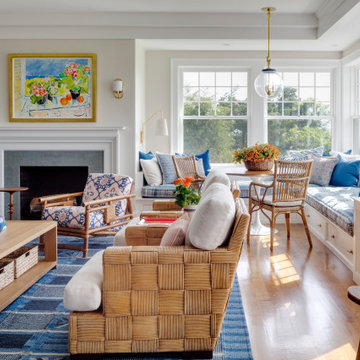
Island Cove House keeps a low profile on the horizon. On the driveway side it rambles along like a cottage that grew over time, while on the water side it is more ordered. Weathering shingles and gray-brown trim help the house blend with its surroundings. Heating and cooling are delivered by a geothermal system, and much of the electricity comes from solar panels.
Idées déco de salons avec aucun téléviseur et un plafond décaissé
2