Idées déco de salons avec aucun téléviseur et un plafond décaissé
Trier par :
Budget
Trier par:Populaires du jour
81 - 100 sur 392 photos
1 sur 3
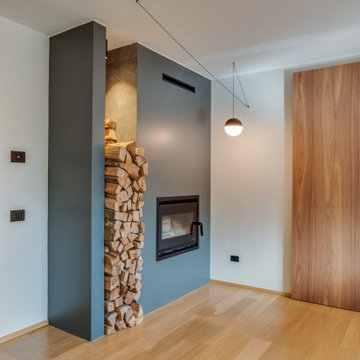
Ristrutturazione completa di una villa da 150mq
Aménagement d'un grand salon beige et blanc contemporain ouvert avec une salle de réception, un mur blanc, parquet clair, une cheminée ribbon, un manteau de cheminée en plâtre, aucun téléviseur, un sol beige, un plafond décaissé et du papier peint.
Aménagement d'un grand salon beige et blanc contemporain ouvert avec une salle de réception, un mur blanc, parquet clair, une cheminée ribbon, un manteau de cheminée en plâtre, aucun téléviseur, un sol beige, un plafond décaissé et du papier peint.
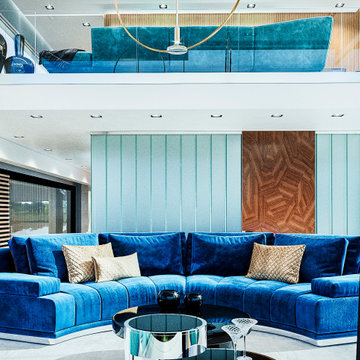
living room for receiving guests and dsiplay of furniture.
Exemple d'un grand salon mansardé ou avec mezzanine tendance en bois avec une salle de réception, un mur blanc, un sol en carrelage de porcelaine, aucune cheminée, un manteau de cheminée en bois, aucun téléviseur, un sol beige et un plafond décaissé.
Exemple d'un grand salon mansardé ou avec mezzanine tendance en bois avec une salle de réception, un mur blanc, un sol en carrelage de porcelaine, aucune cheminée, un manteau de cheminée en bois, aucun téléviseur, un sol beige et un plafond décaissé.
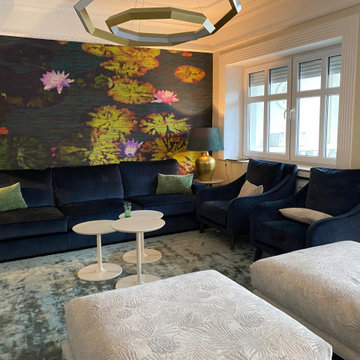
Das Wohnzimmer oder: Eine Hommage an den Showroom!
Wohnzimmer Villa Kladow | by Andy INTERIORDESIGN
Nun kommen wir zu dem ausschlaggebenden Grund, der die Familie der Villa Kladow zu uns geführt hat: Unser Showroom-Wohnzimmer! Auf der Plattform houzz war die Frau des Hauses auf uns gestoßen und hatte sich Hals über Kopf in das Design by andy verliebt. Genau dieses Ensemble sollte bitte in das neu erstandene Familiendomizil einziehen!
Same, same – but different!
Neben diesem höchsten Lob durfte Andrea dann sogar die gesamte Villa der kleinen Familie einrichten! Gestartet sind wir in der Planung natürlich mit dem Herzstück. Das Wohnzimmerkonzept wurde zuerst auf den Grundriss der Altbau-Villa angepasst.
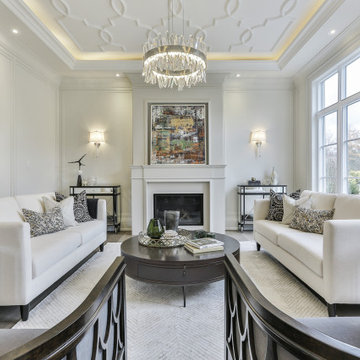
Toronto's Premier Luxury Custom Home Builders We are a Toronto based, developer, builder and custom home specialist serving Toronto & Greater Toronto Area clients., toronto luxury home builders, toronto luxury homes, toronto custom homes, luxury custom homes, luxury design, luxury homes, huge homes, design, luxury amenities, elevator, luxury staircase, As a Tarion registered builder we stick to the highest of the standards in all of our developments making it a home for life for our clients. Our philosophy is to craft homes that welcome those who enter, designed for people & not for our egos. Our aim is to design & build the buildings of the future. Services Provided
Accessory Dwelling Units (ADUs), Custom Home, Demolition, Energy-Efficient Homes, Floor Plans, Foundation Construction, Green Building, Guesthouse Design & Construction, Historic Building Conservation, Home Additions, Home Extensions, Home Remodeling, Home Restoration, House Framing, House Plans, Land Surveying, Multigenerational Homes, New Home Construction, Pool House Design & Construction, Project Management, Roof Waterproofing, Site Planning, Site Preparation, Structural Engineering, Sustainable Design, Universal Design, Waterproofing
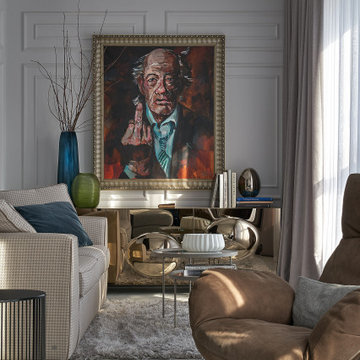
Фрагмент мини-гостиной. Общественная зона получилась просторной, хотя и несколько вытянутой из‑за особенностей исходного пространства. Этот эффект усиливает мини-гостиная, отделённая от главной гостиной раздвижной стеклянной перегородкой. Кресло: Arketipo. Диван: Toscanova. Комод: Cattelan Italia. Картина: «Твёрдое нет», Саша Воронов, 2020.
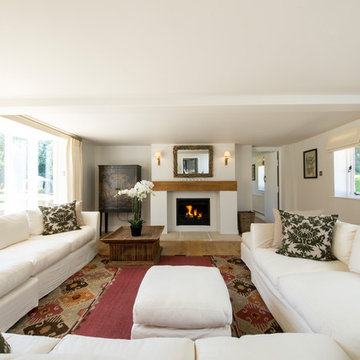
This bright, open space creates a living room space prepared for relaxation. The serene expanse of the living room is welcoming and invites the family to relax beside the luxury of a fireplace. The strategic design of a bright, generous space in aim of creating a calming environment.
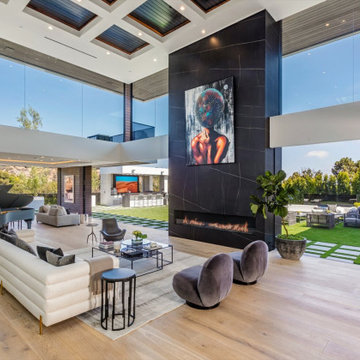
Bundy Drive Brentwood, Los Angeles luxury home modern living room with sliding glass pocket walls. Photo by Simon Berlyn.
Exemple d'un très grand salon mansardé ou avec mezzanine moderne avec une salle de réception, une cheminée standard, un manteau de cheminée en pierre, aucun téléviseur, un sol beige et un plafond décaissé.
Exemple d'un très grand salon mansardé ou avec mezzanine moderne avec une salle de réception, une cheminée standard, un manteau de cheminée en pierre, aucun téléviseur, un sol beige et un plafond décaissé.
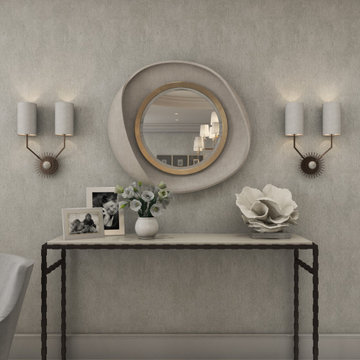
Console table in our St. George's Hill project. Details and accessories at the side of this formal living room creating a luxurious and cosy additional feel to this room.
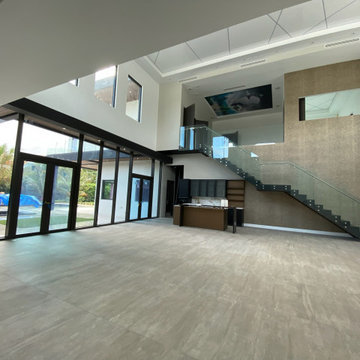
Cette photo montre un grand salon gris et blanc moderne ouvert avec un bar de salon, un mur multicolore, parquet peint, aucune cheminée, aucun téléviseur, un sol gris, un plafond décaissé et du papier peint.
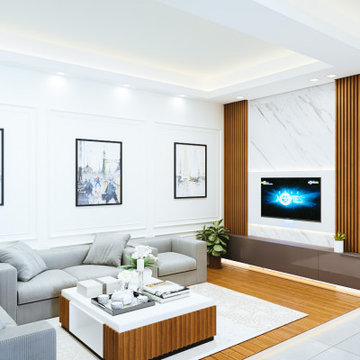
Cette image montre un grand salon minimaliste fermé avec une salle de réception, un mur blanc, un sol en carrelage de céramique, aucun téléviseur, un sol blanc, un plafond décaissé et du lambris.
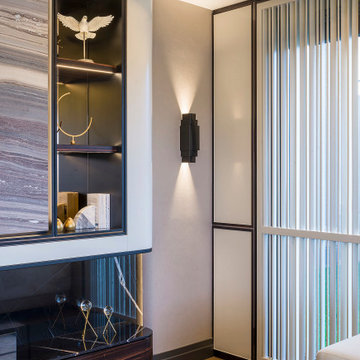
Idée de décoration pour un très grand salon minimaliste ouvert avec une salle de réception, un mur beige, un sol en bois brun, une cheminée ribbon, un manteau de cheminée en pierre, aucun téléviseur, un plafond décaissé et du papier peint.
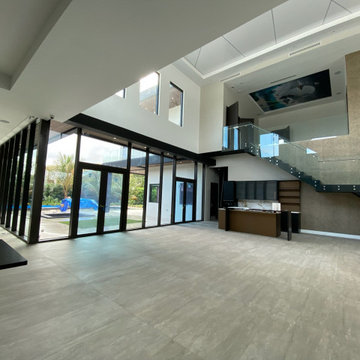
Aménagement d'un grand salon gris et blanc moderne ouvert avec un bar de salon, un mur multicolore, parquet peint, aucune cheminée, aucun téléviseur, un sol gris, un plafond décaissé et du papier peint.
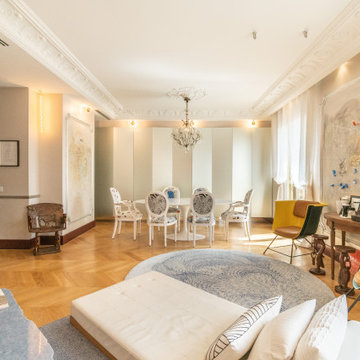
Vue globale du salon et salle-à-manger - surface 32m2 - Placard sur la largeur du mur avec fermeture à sifflet. Plafond surbaissé avec corniches staff en périphérie. Nous avons récupéré la rosace au plafond avant travaux, pour la replacer. - Parquet en chêne massif, point de Hongrie.
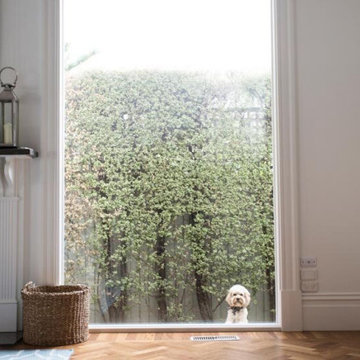
Exemple d'un salon victorien de taille moyenne et fermé avec un mur blanc, parquet clair, une cheminée standard, un manteau de cheminée en pierre, aucun téléviseur, un sol marron et un plafond décaissé.
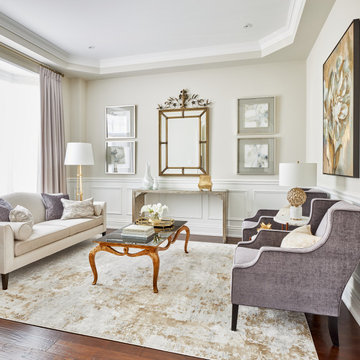
For more about Lumar Interiors, click here: https://www.lumarinteriors.com/
To learn more about this project, click here:
https://www.lumarinteriors.com/portfolio/maple-design-and-decor/

Aménagement d'un grand salon classique en bois fermé avec un mur marron, un sol en ardoise, une cheminée standard, un manteau de cheminée en pierre, aucun téléviseur, un sol multicolore et un plafond décaissé.
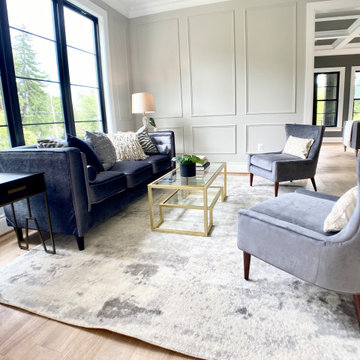
This formal living room is given the "formal" treatment with high end textures and finishes that pop against the rustic floor.
Aménagement d'un grand salon campagne fermé avec une salle de réception, un mur gris, parquet clair, aucune cheminée, aucun téléviseur, un sol beige et un plafond décaissé.
Aménagement d'un grand salon campagne fermé avec une salle de réception, un mur gris, parquet clair, aucune cheminée, aucun téléviseur, un sol beige et un plafond décaissé.
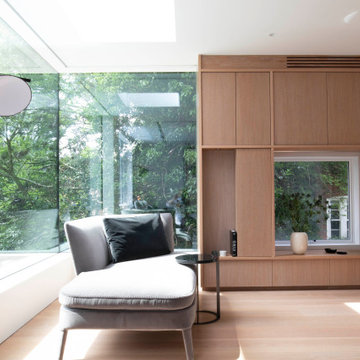
The house is filled with natural light, with glazed openings and light-toned windows treatments ensuring sunlight to illuminate the interior. Forming a base of clean lines and warm and textural timber underfoot, the floating staircase connects the levels, encouraging the eye upward. Furniture and lighting then act as the natural additions to the structure, drawing on a soft and desaturated palette of textured fabrics.
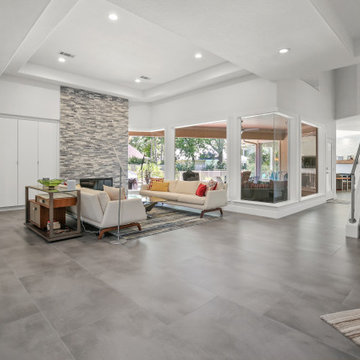
Chic, streamlined, luxury textures and materials, bright, welcoming....we could go on and on about this amazing home! We overhauled this interior into a contemporary dream! Chrome Delta fixtures, custom cabinetry, beautiful field tiles by Eleganza throughout the open areas, and custom-built glass stair rail by Ironwood all come together to transform this home.
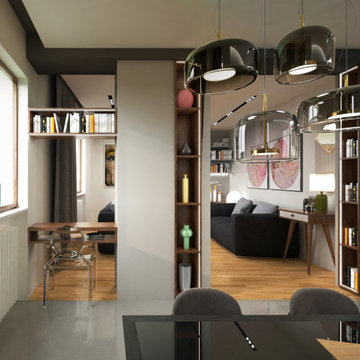
La zona living è essenziale e minimale, ma ricca di carattere e colore grazie alle scelte di arredo puntuali e molto ricercate. L'illuminazione globale è garantita dai faretti su binario ad incasso, mentre per una maggiore atmosfera ci pensano le soluzioni con strip led ad incasso all'interno delle nicchie in legno con mensole. Una soluzione interessante è rappresentata dall'angolo studio trasformabile, esso può essere configurato in due varianti, mensola attrezzata e un pannello filtro aperto o
tavolino da lavoro e filtro chiuso che garantisce maggiore intimità rispetto alla zona divano/TV.
Idées déco de salons avec aucun téléviseur et un plafond décaissé
5