Idées déco de salons avec aucune cheminée et tous types de manteaux de cheminée
Trier par :
Budget
Trier par:Populaires du jour
1 - 20 sur 1 638 photos
1 sur 3

« L’esthétisme économique »
Ancien fleuron industriel, la ville de Pantin semble aujourd’hui prendre une toute autre dimension. Tout change très vite : Les services, les transports, l’urbanisme,.. Beaucoup de personnes sont allés s’installer dans cette ville de plus en plus prospère. C’est le cas notamment de Stéphane, architecte, 41 ans, qui quitta la capitale pour aller installer ses bureaux au delà du périphérique dans un superbe atelier en partie rénové. En partie car les fenêtres étaient toujours d’origine ! En effet, celles-ci dataient de 1956 et étaient composées d’aluminium basique dont les carreaux étaient en simple vitrage, donc très énergivores.
Le projet de Stephane était donc de finaliser cette rénovation en modernisant, notamment, ses fenêtres. En tant qu’architecte, il souhaitait conserver une harmonie au sein des pièces, pour maintenir cette chaleur et cette élégance qu’ont souvent les ateliers. Cependant, Stephane disposait d’un budget précis qu’il ne fallait surtout pas dépasser. Quand nous nous sommes rencontrés, Stephane nous a tout de suite dit « J’aime le bois. J’ai un beau parquet, je souhaite préserver cet aspect d’antan. Mais je suis limité en terme de budget ».
Afin d’atteindre son objectif, Hopen a proposé à Stephane un type de fenêtre très performant dont l’esthétisme respecterait ce désir d’élégance. Nous lui avons ainsi proposé nos fenêtres VEKA 70 PVC double vitrage avec finition intérieur en aspect bois.
Il a immédiatement trouvé le rapport qualité/prix imbattable (Stephane avait d’autres devis en amont). 4 jours après, la commande était passée. Stéphane travaille désormais avec ses équipes dans une atmosphère chaleureuse, conviviale et authentique.
Nous avons demandé à Stephane de définir HOPEN en 3 mots, voilà ce qu’il a répondu : « Qualité, sens de l’humain, professionnalisme »
Descriptif technique des ouvrants installés :
8 fenêtres de type VEKA70 PVC double vitrage à ouverture battantes en finition aspect bois de H210 X L85
1 porte-fenêtres coulissante de type VEKA 70 PVC double vitrage en finition aspect bois de H 230 X L 340

Notting Hill is one of the most charming and stylish districts in London. This apartment is situated at Hereford Road, on a 19th century building, where Guglielmo Marconi (the pioneer of wireless communication) lived for a year; now the home of my clients, a french couple.
The owners desire was to celebrate the building's past while also reflecting their own french aesthetic, so we recreated victorian moldings, cornices and rosettes. We also found an iron fireplace, inspired by the 19th century era, which we placed in the living room, to bring that cozy feeling without loosing the minimalistic vibe. We installed customized cement tiles in the bathroom and the Burlington London sanitaires, combining both french and british aesthetic.
We decided to mix the traditional style with modern white bespoke furniture. All the apartment is in bright colors, with the exception of a few details, such as the fireplace and the kitchen splash back: bold accents to compose together with the neutral colors of the space.
We have found the best layout for this small space by creating light transition between the pieces. First axis runs from the entrance door to the kitchen window, while the second leads from the window in the living area to the window in the bedroom. Thanks to this alignment, the spatial arrangement is much brighter and vaster, while natural light comes to every room in the apartment at any time of the day.
Ola Jachymiak Studio
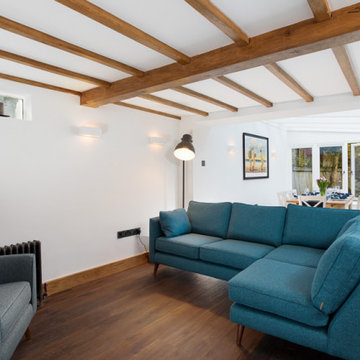
Cozy living room with William Morris Curtain screen door.
Furniture: Client's Own.
Cette photo montre un petit salon montagne fermé avec un mur blanc, parquet foncé, aucune cheminée, un manteau de cheminée en brique, un téléviseur fixé au mur et un sol marron.
Cette photo montre un petit salon montagne fermé avec un mur blanc, parquet foncé, aucune cheminée, un manteau de cheminée en brique, un téléviseur fixé au mur et un sol marron.
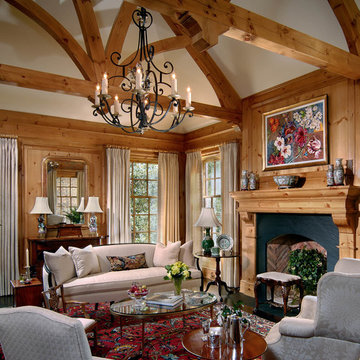
Inspiration pour un salon traditionnel de taille moyenne et fermé avec une salle de réception, un mur beige, parquet foncé, aucune cheminée, un manteau de cheminée en bois, aucun téléviseur et un sol marron.

If you dream of a large, open-plan kitchen, but don’t want to move home to get one, a kitchen extension could be just the solution you’re looking for. Not only will an extension give you the extra room you desire and better flow of space, it could also add value to your home.
Before your kitchen cabinetry and appliances can be installed, you’ll need to lay your flooring. Fitting of your new kitchen should then take up to four weeks. After the cabinets have been fitted, your kitchen company will template the worktops, which should take around two weeks. In the meantime, you can paint the walls and add fixtures and lighting. Then, once the worktops are in place, you’re done!
This magnificent kitchen extension has been done in South Wimbledon where we have been contracted to install the polished concrete flooring in the Teide colour in the satin finishing.
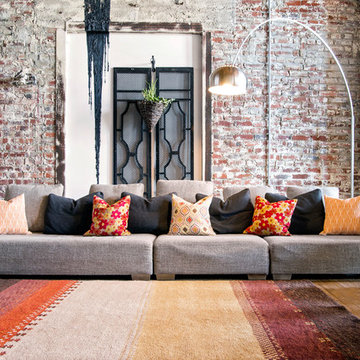
Comfortable and eclectic formal living room with an exposed brick wall in an urban loft in Los Angeles.
Products and styling courtesy of Wayfair.com
Photo by Kayli Gennaro
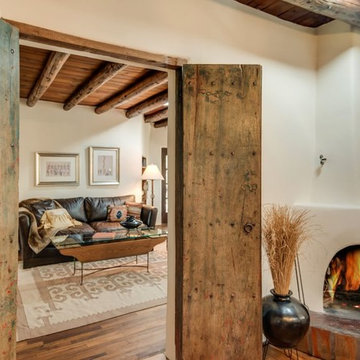
Aménagement d'un grand salon sud-ouest américain fermé avec un mur beige, parquet clair, aucune cheminée, un manteau de cheminée en plâtre, une salle de réception, aucun téléviseur et un sol marron.
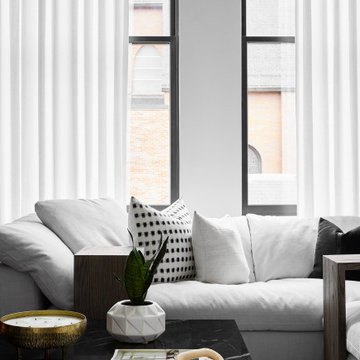
We created custom linen drapes for the space to carry the eye all the way up to the ceiling. They create a soft backdrop for the cozy, loungey sectional.
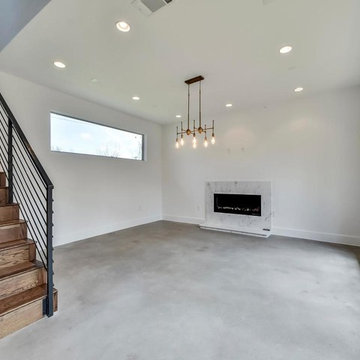
Inspiration pour un grand salon minimaliste fermé avec un mur blanc, sol en béton ciré, aucune cheminée, un sol gris, une salle de réception, un manteau de cheminée en pierre et aucun téléviseur.
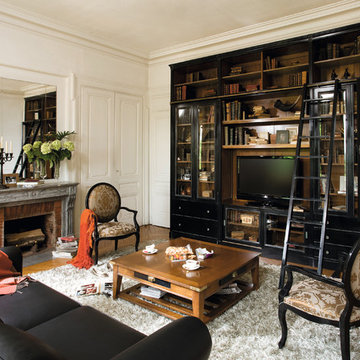
Idées déco pour un salon contemporain de taille moyenne et ouvert avec une bibliothèque ou un coin lecture, un mur blanc, parquet foncé, un sol marron, aucune cheminée, un manteau de cheminée en pierre, un téléviseur encastré et canapé noir.
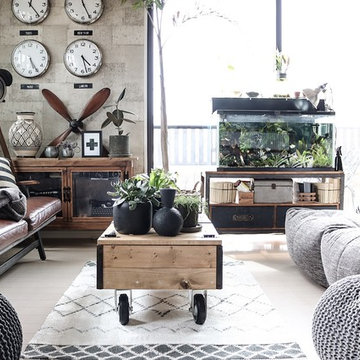
Be individual and add your own style. Incorporate quirky evergreen indoor plants and cacti to your coffee table, bringing your reading room to life. Explore materials and finishes, play with texture and mix leather sofas with soft modular loungers. Cushioned comforts paired with bold clocks and floor lamp complement this retro interior setting.
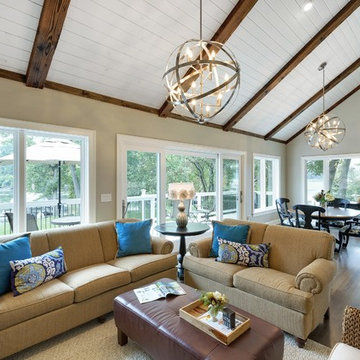
Spacecrafting
Idée de décoration pour un salon tradition ouvert et de taille moyenne avec un mur beige, un sol en bois brun, un téléviseur fixé au mur, aucune cheminée, un sol marron et un manteau de cheminée en pierre.
Idée de décoration pour un salon tradition ouvert et de taille moyenne avec un mur beige, un sol en bois brun, un téléviseur fixé au mur, aucune cheminée, un sol marron et un manteau de cheminée en pierre.
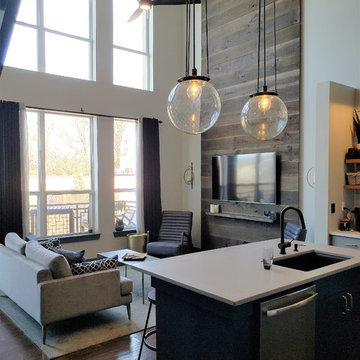
Accent wood wall paneling from the Eutree Preserve Collection in Terrain finish.
Cette photo montre un salon moderne de taille moyenne et ouvert avec un mur marron, aucune cheminée, un manteau de cheminée en bois, un téléviseur fixé au mur et un sol marron.
Cette photo montre un salon moderne de taille moyenne et ouvert avec un mur marron, aucune cheminée, un manteau de cheminée en bois, un téléviseur fixé au mur et un sol marron.

Tv Wall Unit View
Exemple d'un salon chic en bois de taille moyenne et ouvert avec une salle de réception, un mur blanc, un sol en bois brun, aucune cheminée, un manteau de cheminée en pierre, un téléviseur encastré, un sol marron et un plafond décaissé.
Exemple d'un salon chic en bois de taille moyenne et ouvert avec une salle de réception, un mur blanc, un sol en bois brun, aucune cheminée, un manteau de cheminée en pierre, un téléviseur encastré, un sol marron et un plafond décaissé.
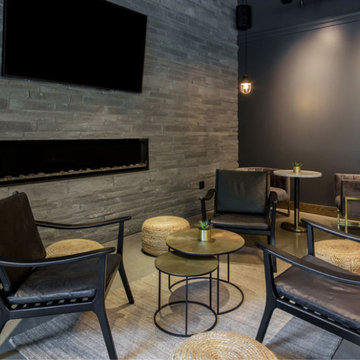
Cette photo montre un salon industriel de taille moyenne avec une salle de réception, un mur gris, sol en béton ciré, aucune cheminée, un manteau de cheminée en pierre, un téléviseur fixé au mur et un sol gris.
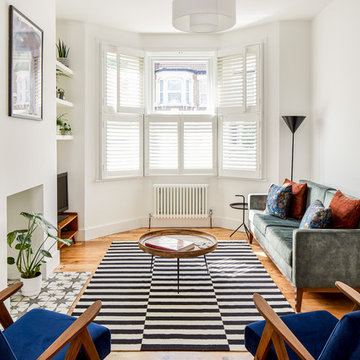
Aménagement d'un salon contemporain de taille moyenne et ouvert avec une salle de réception, un mur blanc, un sol en bois brun, aucune cheminée, un manteau de cheminée en plâtre, un téléviseur indépendant et un sol multicolore.
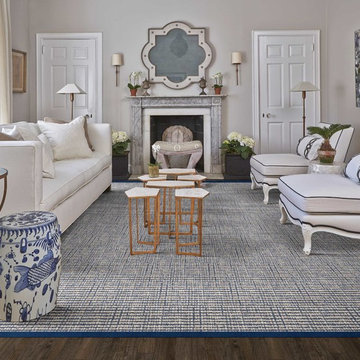
Stanton
Aménagement d'un salon classique de taille moyenne et fermé avec un mur marron, moquette, aucune cheminée, un manteau de cheminée en carrelage, aucun téléviseur et un sol gris.
Aménagement d'un salon classique de taille moyenne et fermé avec un mur marron, moquette, aucune cheminée, un manteau de cheminée en carrelage, aucun téléviseur et un sol gris.
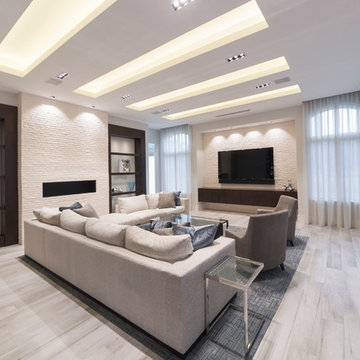
Jatoba porcelain floor
Bianco Luna Splitface walls
Réalisation d'un grand salon minimaliste ouvert avec un mur blanc, un sol en carrelage de porcelaine, aucune cheminée, un manteau de cheminée en brique, un téléviseur fixé au mur et un sol beige.
Réalisation d'un grand salon minimaliste ouvert avec un mur blanc, un sol en carrelage de porcelaine, aucune cheminée, un manteau de cheminée en brique, un téléviseur fixé au mur et un sol beige.
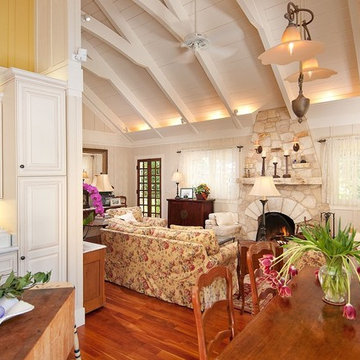
Réalisation d'un salon tradition de taille moyenne et ouvert avec un manteau de cheminée en pierre, une salle de réception, un mur blanc, parquet clair, aucune cheminée, aucun téléviseur et canapé noir.
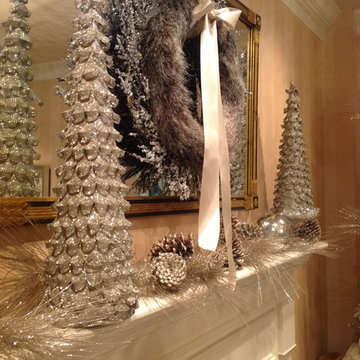
A traditional mantle decorated with a modern twist. A faux fur and crystal wreath sets the stage for glittered trees, pinecones and evergreens.
Cette image montre un petit salon traditionnel fermé avec une bibliothèque ou un coin lecture, un mur beige, aucune cheminée, un manteau de cheminée en pierre et aucun téléviseur.
Cette image montre un petit salon traditionnel fermé avec une bibliothèque ou un coin lecture, un mur beige, aucune cheminée, un manteau de cheminée en pierre et aucun téléviseur.
Idées déco de salons avec aucune cheminée et tous types de manteaux de cheminée
1