Idées déco de salons avec aucune cheminée et tous types de manteaux de cheminée
Trier par :
Budget
Trier par:Populaires du jour
101 - 120 sur 1 642 photos
1 sur 3
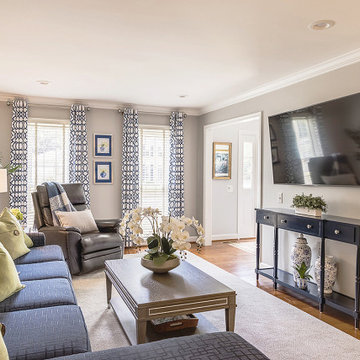
Photo Credit: Billy Crowe Media
Idée de décoration pour un salon tradition de taille moyenne et ouvert avec un mur gris, un sol en bois brun, aucune cheminée, un manteau de cheminée en brique, un téléviseur fixé au mur et un sol marron.
Idée de décoration pour un salon tradition de taille moyenne et ouvert avec un mur gris, un sol en bois brun, aucune cheminée, un manteau de cheminée en brique, un téléviseur fixé au mur et un sol marron.
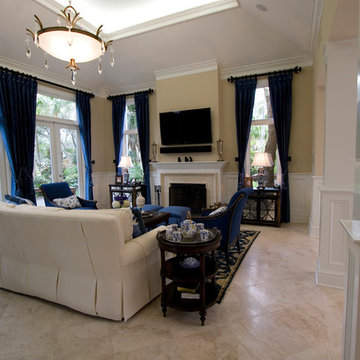
Located in one of Belleair's most exclusive gated neighborhoods, this spectacular sprawling estate was completely renovated and remodeled from top to bottom with no detail overlooked. With over 6000 feet the home still needed an addition to accommodate an exercise room and pool bath. The large patio with the pool and spa was also added to make the home inviting and deluxe.
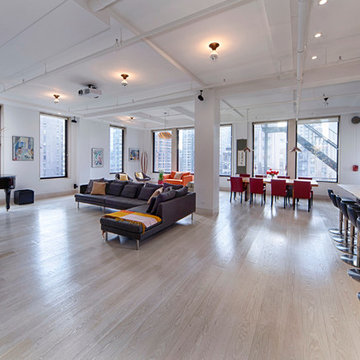
Réalisation d'un salon minimaliste de taille moyenne et ouvert avec un mur blanc, parquet clair, aucune cheminée, un manteau de cheminée en métal, aucun téléviseur et un sol blanc.
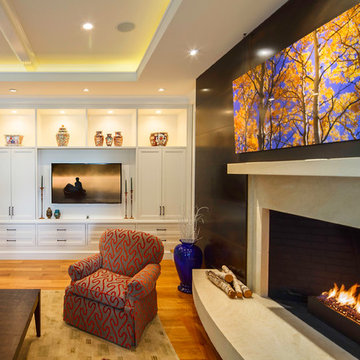
Jeff Adams Photography
Aménagement d'un grand salon contemporain fermé avec une salle de réception, un mur beige, un sol en bois brun, un manteau de cheminée en pierre, un téléviseur encastré et aucune cheminée.
Aménagement d'un grand salon contemporain fermé avec une salle de réception, un mur beige, un sol en bois brun, un manteau de cheminée en pierre, un téléviseur encastré et aucune cheminée.
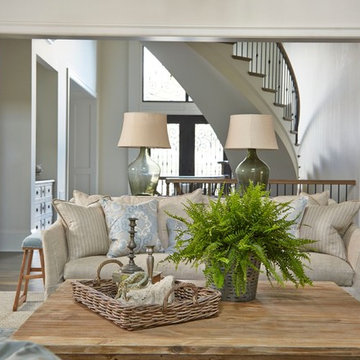
Lauren Rubinstein
Idée de décoration pour un salon champêtre de taille moyenne et ouvert avec une bibliothèque ou un coin lecture, un mur blanc, un sol en bois brun, aucune cheminée, un manteau de cheminée en pierre et un téléviseur fixé au mur.
Idée de décoration pour un salon champêtre de taille moyenne et ouvert avec une bibliothèque ou un coin lecture, un mur blanc, un sol en bois brun, aucune cheminée, un manteau de cheminée en pierre et un téléviseur fixé au mur.
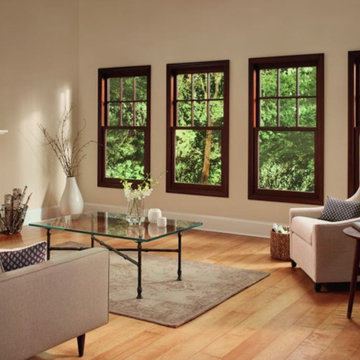
Exemple d'un salon chic de taille moyenne et ouvert avec une salle de réception, un mur beige, un sol en bois brun, aucune cheminée, aucun téléviseur, un sol marron et un manteau de cheminée en carrelage.

This 6,500-square-foot one-story vacation home overlooks a golf course with the San Jacinto mountain range beyond. The house has a light-colored material palette—limestone floors, bleached teak ceilings—and ample access to outdoor living areas.
Builder: Bradshaw Construction
Architect: Marmol Radziner
Interior Design: Sophie Harvey
Landscape: Madderlake Designs
Photography: Roger Davies
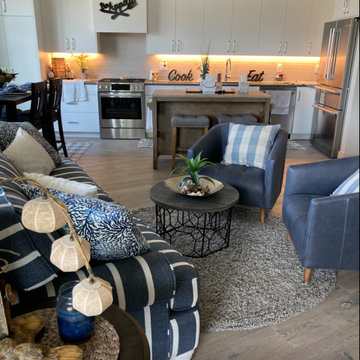
Cozy living room/kitchen area with a traditional design.
Cette photo montre un petit salon moderne ouvert avec une salle de réception, un mur blanc, un sol en bois brun, aucune cheminée, un manteau de cheminée en bois, aucun téléviseur, un sol multicolore, un plafond voûté et du lambris.
Cette photo montre un petit salon moderne ouvert avec une salle de réception, un mur blanc, un sol en bois brun, aucune cheminée, un manteau de cheminée en bois, aucun téléviseur, un sol multicolore, un plafond voûté et du lambris.

This coastal farmhouse design is destined to be an instant classic. This classic and cozy design has all of the right exterior details, including gray shingle siding, crisp white windows and trim, metal roofing stone accents and a custom cupola atop the three car garage. It also features a modern and up to date interior as well, with everything you'd expect in a true coastal farmhouse. With a beautiful nearly flat back yard, looking out to a golf course this property also includes abundant outdoor living spaces, a beautiful barn and an oversized koi pond for the owners to enjoy.
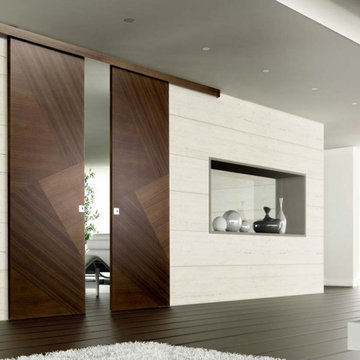
Aménagement d'un très grand salon moderne fermé avec une bibliothèque ou un coin lecture, un mur beige, parquet foncé, aucune cheminée, un manteau de cheminée en pierre, aucun téléviseur et un sol marron.
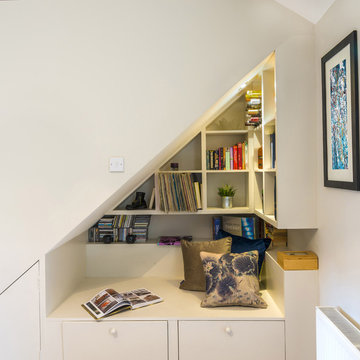
Reading Nook
Aménagement d'un salon classique de taille moyenne et ouvert avec une bibliothèque ou un coin lecture, un mur beige, parquet clair, aucune cheminée, un manteau de cheminée en béton et un téléviseur indépendant.
Aménagement d'un salon classique de taille moyenne et ouvert avec une bibliothèque ou un coin lecture, un mur beige, parquet clair, aucune cheminée, un manteau de cheminée en béton et un téléviseur indépendant.
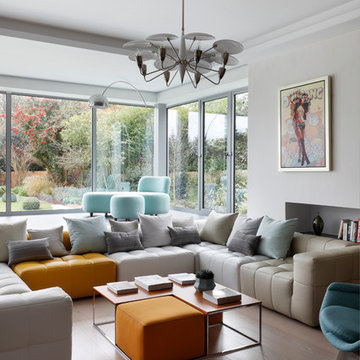
This unique sunken lounge with a bespoke modular sofa offers an intimate space for socialising in this stylish open-plan living area
Aménagement d'un salon rétro de taille moyenne et ouvert avec une bibliothèque ou un coin lecture, un mur blanc, parquet clair, aucune cheminée, un manteau de cheminée en bois et aucun téléviseur.
Aménagement d'un salon rétro de taille moyenne et ouvert avec une bibliothèque ou un coin lecture, un mur blanc, parquet clair, aucune cheminée, un manteau de cheminée en bois et aucun téléviseur.
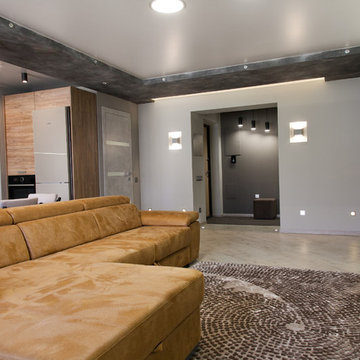
Гостиная функционирует как центральный элемент семейной жизни, поддерживая эти процессы. Расположение этой комнаты таково, что через неё пролегают все внутренние маршруты при входе в дом и выходе из него. Ведь если общая зона находится в конце коридора, а людям надо специально и осознанно идти туда, они не станут пользоваться этим помещением спонтанно и неформально. С другой стороны, гостиная со сквозным проходом через середину становится чересчур открытой и не очень располагает к тому, чтобы задержаться и присесть. Единственный сбалансированный вариант - когда общий проход, которым пользуются ежедневно, пролегает по касательной к общим зонам, которые естественным образом открываются из него. Тогда люди будут постоянно проходить через это место, но им не обязательно останавливаться, поскольку проход находится с одной стороны.
фото: Татьяна Долгополова
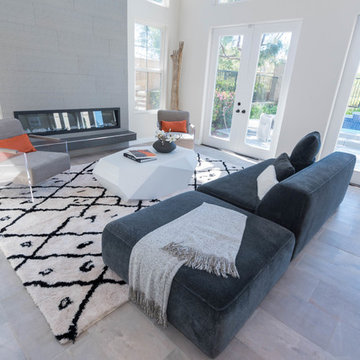
Exemple d'un grand salon moderne ouvert avec une salle de réception, un mur gris, un sol en carrelage de porcelaine, aucune cheminée, un manteau de cheminée en carrelage, aucun téléviseur et un sol beige.
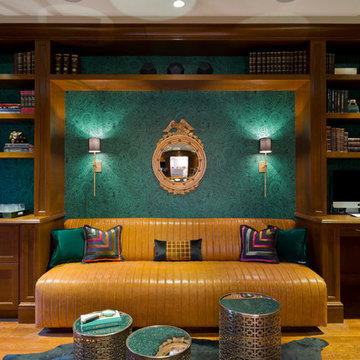
Adrian Wilson interior photography
Idées déco pour un petit salon classique fermé avec une salle de réception, un mur vert, un sol en bois brun, aucune cheminée, un manteau de cheminée en bois et un téléviseur fixé au mur.
Idées déco pour un petit salon classique fermé avec une salle de réception, un mur vert, un sol en bois brun, aucune cheminée, un manteau de cheminée en bois et un téléviseur fixé au mur.
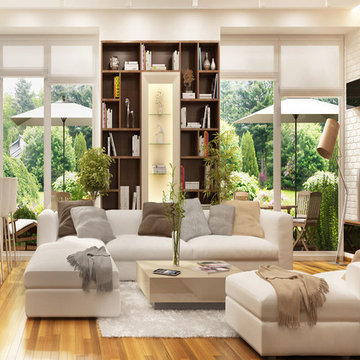
Alpha Builders Group offers turnkey development, design and build services. Our professional expertise and superior knowledge in the construction industry is the key to excellence and success in every project we build. Our services integrate all aspects of a project including lot acquisition, land development, architectural design, permitting, construction, and financing.
Alpha Builders Group is family owned and operated with over 20 years in the home building industry, building in Texas and Florida. With an impressive background of experience and talent, a rich tradition of craftsmanship, an outstanding customer service, and impeccable reputation, the Alpha Builders Group have and continue to enjoy serving the needs of their homeowners.
We'll Build Your Dream Home or Remodel with the exact same Care, Quality, and Concern we would, if we were Building our Own Home. Contact Us Today!
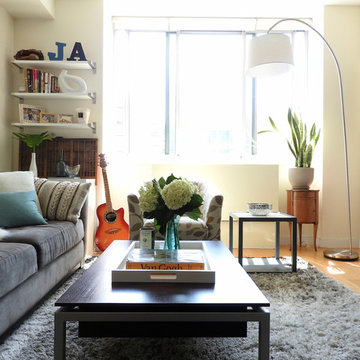
My client wanted to update their living room without changing their furniture. With just a few simple tweaks we were able to give their space a fresh new look!
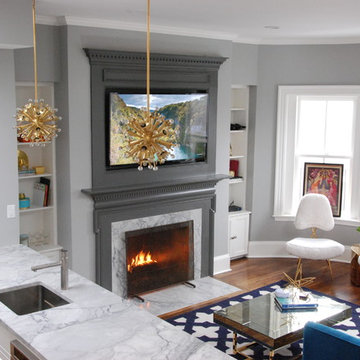
Réalisation d'un petit salon minimaliste ouvert avec un mur gris, un sol en bois brun, aucune cheminée, un manteau de cheminée en carrelage, un téléviseur fixé au mur et un sol marron.
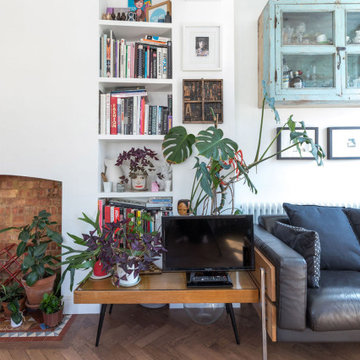
We opened up the fireplace that had previously been plastered over, creating a lovely little opening which we neatened off in a simple, clean design, slightly curved at the top with no trim. The opening was not to be used as an active fireplace, so the hearth was neatly tiled using reclaimed tiles sourced for the bathroom, and indoor plants were styled in the space. The reclaimed parquet wood flooring blocks were fitted in a herringbone design, adding a stunning warm touch to the space and replacing the previous lack of flooring in this area, exposed concrete being a reminder of the extension fitted some time ago.
Renovation by Absolute Project Management
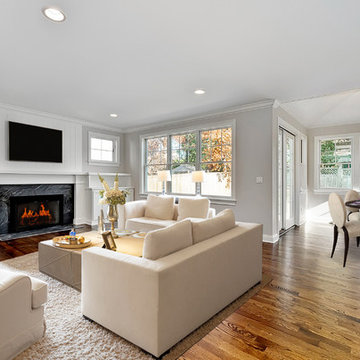
Living/Dining Room
Inspiration pour un grand salon craftsman ouvert avec une salle de réception, un mur beige, moquette, aucune cheminée, aucun téléviseur, un manteau de cheminée en pierre et un sol beige.
Inspiration pour un grand salon craftsman ouvert avec une salle de réception, un mur beige, moquette, aucune cheminée, aucun téléviseur, un manteau de cheminée en pierre et un sol beige.
Idées déco de salons avec aucune cheminée et tous types de manteaux de cheminée
6