Idées déco de salons avec aucune cheminée et un mur en parement de brique
Trier par :
Budget
Trier par:Populaires du jour
181 - 200 sur 314 photos
1 sur 3
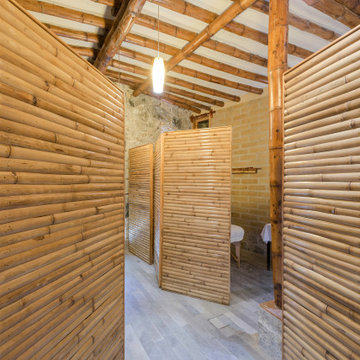
Located at the heart of Puebla state mountains in Mexico, an area of great natural beauty and rugged topography, inhabited mainly by nahuatl and totonacas. The project answers to the needs of expansion of the local network of sustainable alternative tourism TosepanKali complementing the services offered by the existing hotel.
The building is shaped in an organic geometry to create a natural and “out of the city” relaxing experience and link to the rich cultural and natural inheritance of the town. The architectural program includes a reception, juice bar, a massage and treatment area, an ecological swimming pool, and a traditional “temazcal” bath, since the aim of the project is to merge local medicinal traditions with contemporary wellness treatments.
Sited at a former quarry, the building organic geometry also dialogs and adapts with the context and relates to the historical coffee plantations of the region. Conceived to create the less impact possible on the site, the program is placed into different level terraces adapting the space into the existing topography. The materials used were locally manufactured, including: adobe earth block, quarry stone, structural bamboo. It also includes eco-friendly technologies like a natural rain water swimming pool, and onsite waste water treatment.
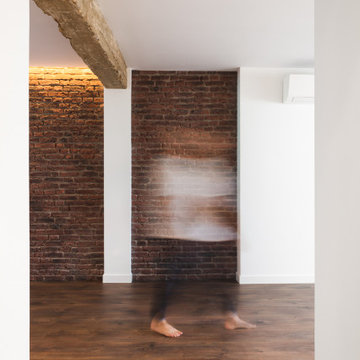
Recuperamos la mayor altura de techos en toda la vivienda, para ello dejamos a la vista las vigas y pilares originales de hormigón en toda la vivienda que junto con el ladrillo visto aportan el carácter deseado por el cliente.
La iluminación indirecta sobre los ladrillos crean un agradable juego de sombras logrando un espacio acogedor y sofisticado.
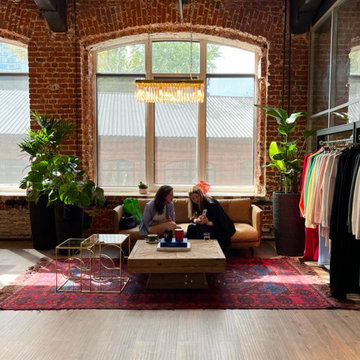
Задача клиента: "Озеленить модное творческое пространство в стиле ЛОФТ".
В проекте использовали: кашпо CONCRETIKA с фактурой EROSIA и живая стрелиция.
«Пространство в Трехгорной мануфактуре наполнено творческой энергетикой, которой не хватало только близости природы. Поэтому я выбрала кашпо с фактурой, напоминающую природную поверхность. Стрелиция очень подходит для этой потрясающей массивной модели, ее резные листья смотрятся очень эффектно - то, в чем нуждался интерьер»
Мария, фитодизайнер, биолог
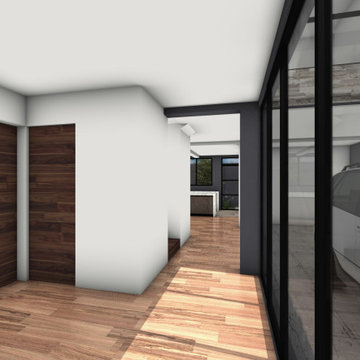
Entrada, Recibidor.
Idées déco pour un salon moderne de taille moyenne et fermé avec une salle de réception, un mur blanc, un sol en brique, aucune cheminée, un téléviseur fixé au mur, un sol orange, un plafond décaissé et un mur en parement de brique.
Idées déco pour un salon moderne de taille moyenne et fermé avec une salle de réception, un mur blanc, un sol en brique, aucune cheminée, un téléviseur fixé au mur, un sol orange, un plafond décaissé et un mur en parement de brique.
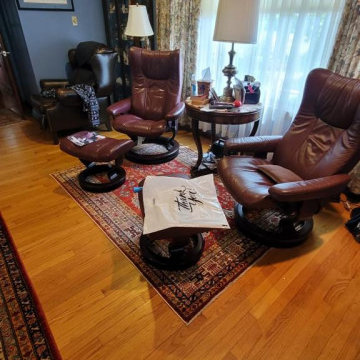
Cette image montre un salon traditionnel de taille moyenne et fermé avec une bibliothèque ou un coin lecture, un mur bleu, parquet clair, aucune cheminée, un manteau de cheminée en béton, aucun téléviseur, un sol marron, un plafond en papier peint et un mur en parement de brique.
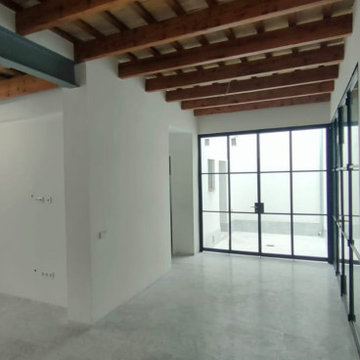
Idée de décoration pour un salon blanc et bois tradition ouvert avec une bibliothèque ou un coin lecture, un mur blanc, un sol en marbre, aucune cheminée, un téléviseur indépendant, un sol blanc, un plafond en bois et un mur en parement de brique.
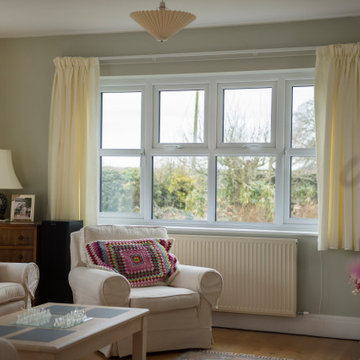
UPVC casement windows for Mr & Mrs Easons living room
Idées déco pour un salon classique de taille moyenne et ouvert avec une salle de musique, un mur beige, un sol en bois brun, aucune cheminée, un manteau de cheminée en brique, aucun téléviseur, un sol gris, poutres apparentes et un mur en parement de brique.
Idées déco pour un salon classique de taille moyenne et ouvert avec une salle de musique, un mur beige, un sol en bois brun, aucune cheminée, un manteau de cheminée en brique, aucun téléviseur, un sol gris, poutres apparentes et un mur en parement de brique.
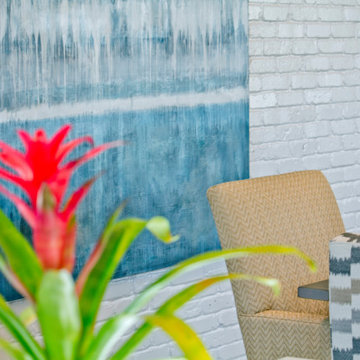
A new design was created for the light-filled great room including new living room furniture, dining room furniture, lighting, and artwork for the room that coordinated with the beautiful hardwood floors, brick walls, and blue kitchen cabinetry.
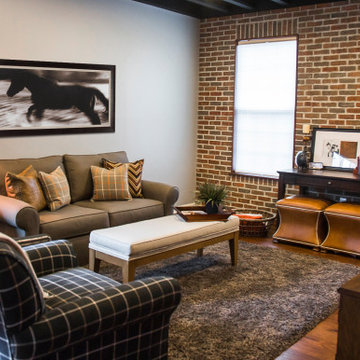
Idée de décoration pour un salon mansardé ou avec mezzanine chalet de taille moyenne avec un mur gris, un sol en bois brun, aucune cheminée, un téléviseur indépendant, un sol beige, poutres apparentes et un mur en parement de brique.
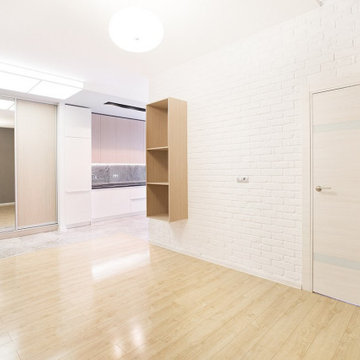
Aménagement d'un salon contemporain de taille moyenne et ouvert avec un mur gris, sol en stratifié, aucune cheminée, aucun téléviseur, un sol beige et un mur en parement de brique.
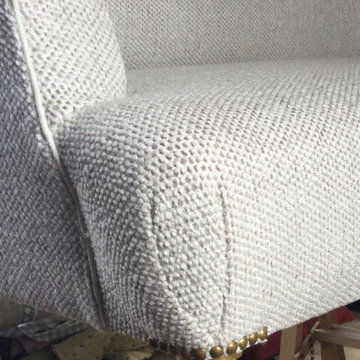
Réalisation d'un salon design de taille moyenne et fermé avec un mur orange, parquet clair, aucune cheminée, aucun téléviseur, un sol beige et un mur en parement de brique.
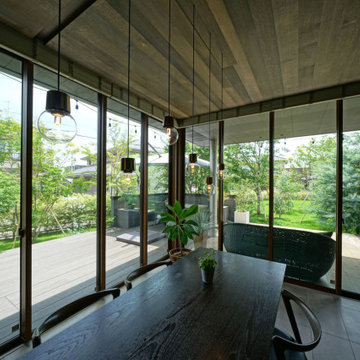
リビングからのウッドデッキとタイルテラスの眺めです。左側はシマトネリコ株立で十分に目隠しをしています。正面にはモミジとミモザを植えて、春には黄色い花を秋には紅葉をお楽しみいただけます。
Exemple d'un très grand salon moderne ouvert avec un bar de salon, un mur gris, un sol en carrelage de porcelaine, aucune cheminée, aucun téléviseur, un sol beige, un plafond en bois et un mur en parement de brique.
Exemple d'un très grand salon moderne ouvert avec un bar de salon, un mur gris, un sol en carrelage de porcelaine, aucune cheminée, aucun téléviseur, un sol beige, un plafond en bois et un mur en parement de brique.
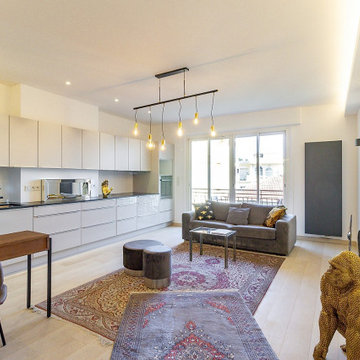
Rénovation complète d'un studio, transformé en deux pièces en plein cœur de la principauté.
La demande client était de transformer ce studio à l'aspect vieillot et surtout mal agencé (perte de place et pas de chambre), en un joli deux pièces moderne.
Après un dépôt de permis auprès d'un architecte, la cuisine a été déplacée dans le futur séjour, et l'ancien espace cuisine a été transformé en chambre munie d'un dressing sur mesure.
Des cloisons ont été abattues et l'espace a été réagencé afin de gagner de la place.
La salle de bain a été entièrement rénovée avec des matériaux et équipements modernes. Elle est pourvue d'un ciel de douche, et les clients ne voulant pas de faïence ou carrelage ordinaire, nous avons opté pour du béton ciré gris foncé, et des parements muraux d'ardoise noire. Contrairement aux idées reçues, les coloris foncés de la salle de bain la rende plus lumineuse. Du mobilier sur mesure a été créé (bois et corian) pour gagner en rangements. Un joli bec mural vient moderniser et alléger l'ensemble. Un WC indépendant a été créé, lui aussi en béton ciré gris foncé pour faire écho à la salle de bain, pourvu d'un WC suspendu et gébérit.
La cuisine a été créée et agencée par un cuisiniste, et comprends de l'électroménager et robinetterie HI-Tech.
Les éléments de décoration au goût du jour sont venus parfaire ce nouvel espace, notamment avec le gorille doré d'un mètre cinquante, qui fait toujours sensation auprès des nouveaux venus.
Les clients sont ravis et profitent pleinement de leur nouvel espace.
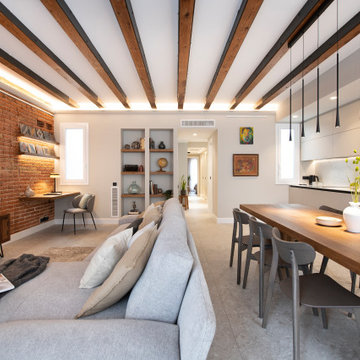
Cette photo montre un salon gris et blanc scandinave de taille moyenne et ouvert avec un mur gris, un sol en carrelage de porcelaine, aucune cheminée, un téléviseur indépendant, un sol gris, poutres apparentes et un mur en parement de brique.
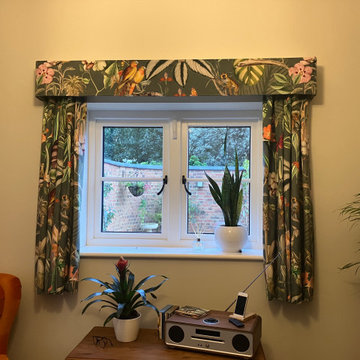
This room is used for various elements. Music is generally the initial priority, together with a space to sometimes. meet clients. The sofa converts to a bed for guests, storage helps with bedding elements and guests clothes. This downstairs room links through to a patio and main outlook is onto the garden. The general design was to semi replicate the existing dining room with a vaulted ceiling and brick slips used as a textured wall. Many plants have been installed and the fun Presitigious jungle effect print velvet fabric used in the curtains and pelmets have helped transfer the garden into this room. Many rooms have been kept neutral as personal prefernce but bold splashes of colour has been included in upholstery and soft furnishings.
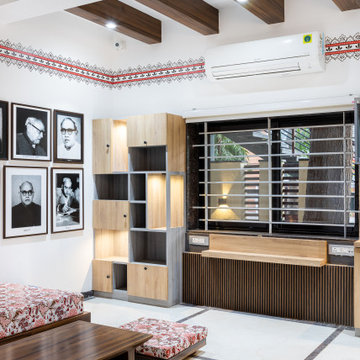
The space saw a big evolution through the decades. Once a living room, it transformed into an Exhibition Space showing the glorious yesteryears of the renowned writer "VANAMLI".
Inspired by the Japandi Style of Interior Design, this design follows a more Linear composition, hence, a lot of effort has been made to follow the verticals and the horizontals creating soothing perspectives throughout the exhibition space. To keep a check on the clear heights, wooden rafters were introduced instead of covering the entire roof with a false ceiling. Hence, it retains more breathable space. The overall colour composition is kept a bit earthy giving it a calm and rich appeal. This ideology is also depicted in the selection and construction of furniture style which embraces simplicity, comfort, cosiness and well-being.
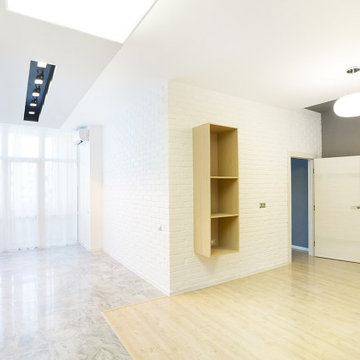
Aménagement d'un salon contemporain de taille moyenne et ouvert avec un mur gris, sol en stratifié, aucune cheminée, aucun téléviseur, un sol beige et un mur en parement de brique.

アイデザインホームは、愛する家族が思い描く、マイホームの夢をかなえる「安全・安心・快適で、家族の夢がかなう完全自由設計」を、「うれしい適正価格」で。「限りある予算でデザイン住宅を」をコンセプトに、広島・福山・大阪・岐阜・愛知・三重でみなさまのマイホームの実現をサポートしていきます。
Réalisation d'un petit salon ouvert avec un mur blanc, un sol en bois brun, aucune cheminée, un téléviseur indépendant, un plafond en papier peint et un mur en parement de brique.
Réalisation d'un petit salon ouvert avec un mur blanc, un sol en bois brun, aucune cheminée, un téléviseur indépendant, un plafond en papier peint et un mur en parement de brique.
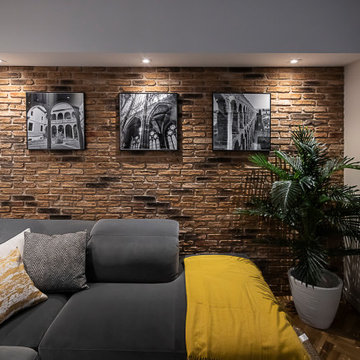
En la inspiración de nuestros clientes, primaban espacios eclécticos. Espacios de textura, y en los que poder exponer elementos para ellos muy importantes. La fotografía y la música.
Por ello, cuando les planteamos una pared de ladrillo, fue un si rotundo en un proyecto en el que mezclaríamos estilos, y crearíamos texturas.
Una pared de aire industrial que nos serviría de exposición de cuadros y fotografías personales y que se convertiría en el perfecto acompañante de las tardes de música y relax.
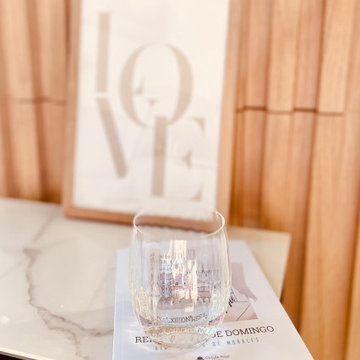
Proyecto de reforma integral en vivienda
Réalisation d'un petit salon blanc et bois design ouvert avec un mur blanc, un sol en carrelage de céramique, aucune cheminée, un téléviseur fixé au mur, un sol gris et un mur en parement de brique.
Réalisation d'un petit salon blanc et bois design ouvert avec un mur blanc, un sol en carrelage de céramique, aucune cheminée, un téléviseur fixé au mur, un sol gris et un mur en parement de brique.
Idées déco de salons avec aucune cheminée et un mur en parement de brique
10