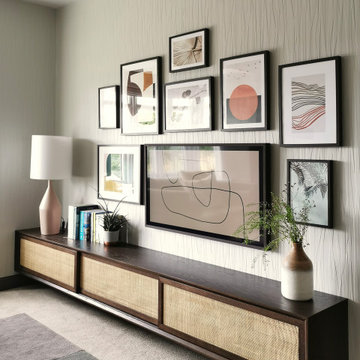Idées déco de salons avec aucune cheminée et un téléviseur fixé au mur
Trier par :
Budget
Trier par:Populaires du jour
21 - 40 sur 14 791 photos
1 sur 3
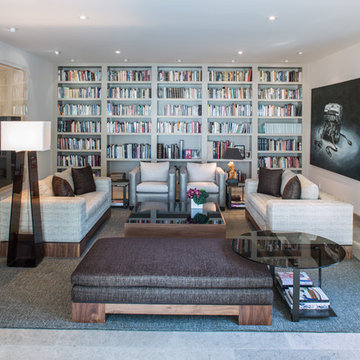
Photography by Jonathan Padilla
Idées déco pour un grand salon contemporain fermé avec une bibliothèque ou un coin lecture, un mur blanc, aucune cheminée, un téléviseur fixé au mur, un sol gris et éclairage.
Idées déco pour un grand salon contemporain fermé avec une bibliothèque ou un coin lecture, un mur blanc, aucune cheminée, un téléviseur fixé au mur, un sol gris et éclairage.
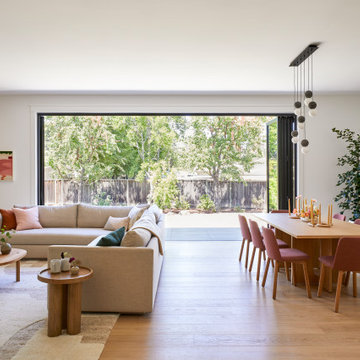
Réalisation d'un grand salon nordique ouvert avec un mur blanc, parquet clair, aucune cheminée, un téléviseur fixé au mur et un sol marron.

Réalisation d'un salon design de taille moyenne et ouvert avec un mur vert, un sol en vinyl, aucune cheminée, un téléviseur fixé au mur, un sol marron et du lambris.
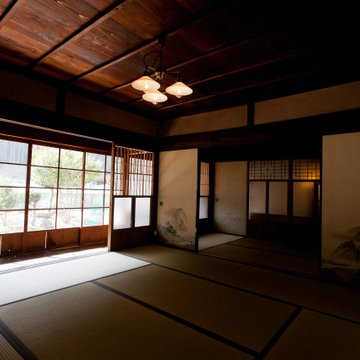
築100年以上の古民家リノベーション。天井や建具など和のしつらいを残しつつ、若いご夫婦にもつかいやすいフローリングのお部屋も。古き良きを残し、新しい生活も楽しむ。理想と現実を考え抜いた古民家改修です。
Exemple d'un grand salon asiatique fermé avec une bibliothèque ou un coin lecture, un mur blanc, un sol en contreplaqué, aucune cheminée, un téléviseur fixé au mur, un sol marron, un plafond à caissons et différents habillages de murs.
Exemple d'un grand salon asiatique fermé avec une bibliothèque ou un coin lecture, un mur blanc, un sol en contreplaqué, aucune cheminée, un téléviseur fixé au mur, un sol marron, un plafond à caissons et différents habillages de murs.
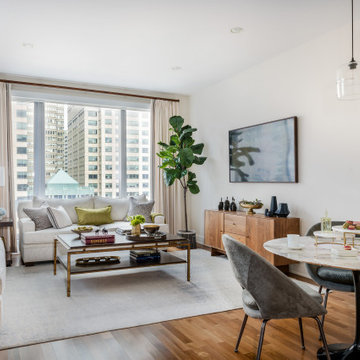
Aménagement d'un salon contemporain de taille moyenne et ouvert avec un mur blanc, parquet foncé, aucune cheminée, un téléviseur fixé au mur et un sol marron.
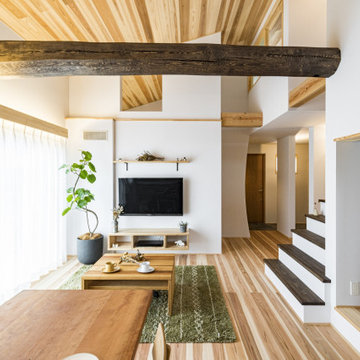
Réalisation d'un salon minimaliste de taille moyenne et ouvert avec une bibliothèque ou un coin lecture, un mur blanc, un sol en bois brun, aucune cheminée, un téléviseur fixé au mur, un sol beige, un plafond en bois et du papier peint.

Idée de décoration pour un salon tradition de taille moyenne et fermé avec une bibliothèque ou un coin lecture, un mur noir, un sol en bois brun, aucune cheminée, un téléviseur fixé au mur, un sol marron et boiseries.

Réalisation d'un salon design de taille moyenne et ouvert avec une salle de musique, un mur bleu, un sol en bois brun, aucune cheminée et un téléviseur fixé au mur.

Inspiration pour un grand salon marin ouvert avec un mur gris, parquet clair, aucune cheminée, un téléviseur fixé au mur et un sol beige.
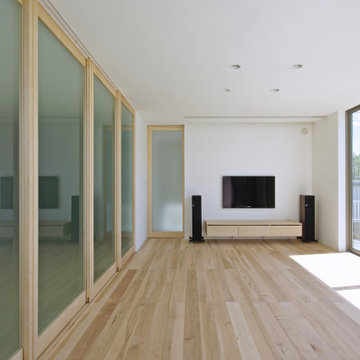
プロジェクターのあるリビング。
テレビ台は現場にて制作、テレビ上にはロールスクリーンが埋め込んであります。
框戸の奥は畳スペース、ゴロゴロしながら映画を楽しめます。
Idée de décoration pour un salon minimaliste ouvert avec une salle de musique, un mur blanc, un sol en contreplaqué, aucune cheminée, un téléviseur fixé au mur et un sol beige.
Idée de décoration pour un salon minimaliste ouvert avec une salle de musique, un mur blanc, un sol en contreplaqué, aucune cheminée, un téléviseur fixé au mur et un sol beige.

Aménagement d'un grand salon contemporain ouvert avec une salle de réception, un mur gris, parquet clair, aucune cheminée, un téléviseur fixé au mur et un sol gris.
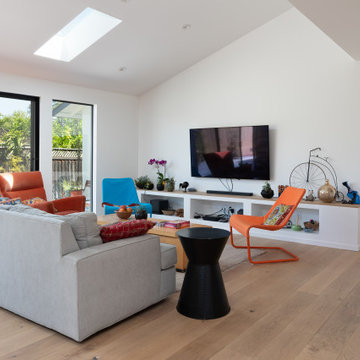
Idée de décoration pour un grand salon design ouvert avec un mur blanc, parquet clair, aucune cheminée, un téléviseur fixé au mur et un sol jaune.
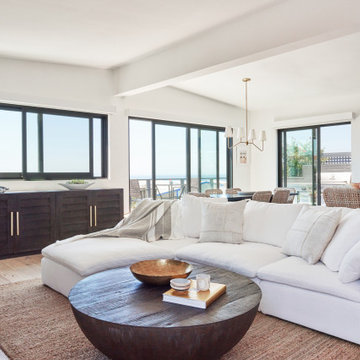
Réalisation d'un salon design de taille moyenne et ouvert avec un mur blanc, parquet clair, aucune cheminée, un téléviseur fixé au mur et un sol marron.
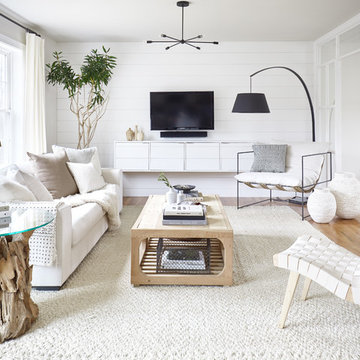
Modern Farmhouse inspired Living room
Réalisation d'un petit salon champêtre ouvert avec un mur blanc, un sol marron, un sol en bois brun, aucune cheminée et un téléviseur fixé au mur.
Réalisation d'un petit salon champêtre ouvert avec un mur blanc, un sol marron, un sol en bois brun, aucune cheminée et un téléviseur fixé au mur.

Idée de décoration pour un salon design de taille moyenne et ouvert avec un mur gris, un téléviseur fixé au mur, parquet clair, aucune cheminée et un sol beige.
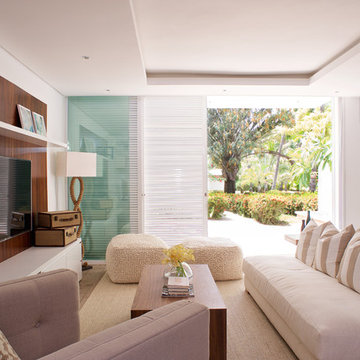
Para este Bungalo, nuestro cliente requería un espacio que se caracterizara por una paleta de colores neutros, con un "feeling" comfortable y a su vez elegante suficiente para un proyecto playero; No podían quedar atrás elementos que dieran alusión a materiales rústicos y costeros característicos de la locación.
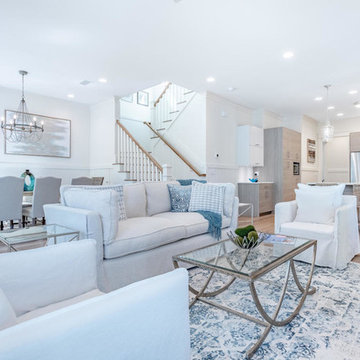
Idées déco pour un salon bord de mer de taille moyenne et ouvert avec une salle de réception, un mur blanc, parquet clair, aucune cheminée, un téléviseur fixé au mur et un sol beige.

Klopf Architecture and Outer space Landscape Architects designed a new warm, modern, open, indoor-outdoor home in Los Altos, California. Inspired by mid-century modern homes but looking for something completely new and custom, the owners, a couple with two children, bought an older ranch style home with the intention of replacing it.
Created on a grid, the house is designed to be at rest with differentiated spaces for activities; living, playing, cooking, dining and a piano space. The low-sloping gable roof over the great room brings a grand feeling to the space. The clerestory windows at the high sloping roof make the grand space light and airy.
Upon entering the house, an open atrium entry in the middle of the house provides light and nature to the great room. The Heath tile wall at the back of the atrium blocks direct view of the rear yard from the entry door for privacy.
The bedrooms, bathrooms, play room and the sitting room are under flat wing-like roofs that balance on either side of the low sloping gable roof of the main space. Large sliding glass panels and pocketing glass doors foster openness to the front and back yards. In the front there is a fenced-in play space connected to the play room, creating an indoor-outdoor play space that could change in use over the years. The play room can also be closed off from the great room with a large pocketing door. In the rear, everything opens up to a deck overlooking a pool where the family can come together outdoors.
Wood siding travels from exterior to interior, accentuating the indoor-outdoor nature of the house. Where the exterior siding doesn’t come inside, a palette of white oak floors, white walls, walnut cabinetry, and dark window frames ties all the spaces together to create a uniform feeling and flow throughout the house. The custom cabinetry matches the minimal joinery of the rest of the house, a trim-less, minimal appearance. Wood siding was mitered in the corners, including where siding meets the interior drywall. Wall materials were held up off the floor with a minimal reveal. This tight detailing gives a sense of cleanliness to the house.
The garage door of the house is completely flush and of the same material as the garage wall, de-emphasizing the garage door and making the street presentation of the house kinder to the neighborhood.
The house is akin to a custom, modern-day Eichler home in many ways. Inspired by mid-century modern homes with today’s materials, approaches, standards, and technologies. The goals were to create an indoor-outdoor home that was energy-efficient, light and flexible for young children to grow. This 3,000 square foot, 3 bedroom, 2.5 bathroom new house is located in Los Altos in the heart of the Silicon Valley.
Klopf Architecture Project Team: John Klopf, AIA, and Chuang-Ming Liu
Landscape Architect: Outer space Landscape Architects
Structural Engineer: ZFA Structural Engineers
Staging: Da Lusso Design
Photography ©2018 Mariko Reed
Location: Los Altos, CA
Year completed: 2017
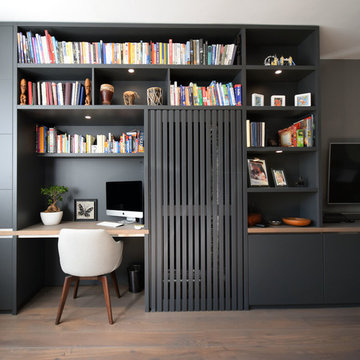
Cette image montre un petit salon minimaliste avec un mur gris, parquet clair, aucune cheminée et un téléviseur fixé au mur.
Idées déco de salons avec aucune cheminée et un téléviseur fixé au mur
2
