Idées déco de salons avec sol en béton ciré et un plafond à caissons
Trier par :
Budget
Trier par:Populaires du jour
1 - 20 sur 51 photos
1 sur 3

Réalisation d'un salon nordique de taille moyenne et ouvert avec une salle de réception, un mur blanc, sol en béton ciré, une cheminée standard, un manteau de cheminée en béton, un téléviseur dissimulé, un sol gris et un plafond à caissons.
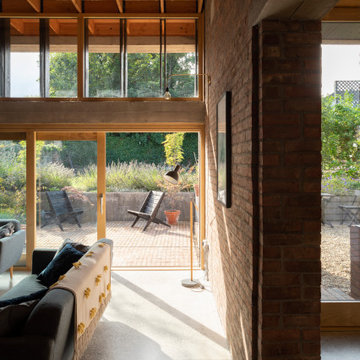
Idées déco pour un grand salon contemporain ouvert avec une salle de réception, sol en béton ciré, un poêle à bois, un manteau de cheminée en brique, un téléviseur encastré, un sol gris, un plafond à caissons et un mur en parement de brique.
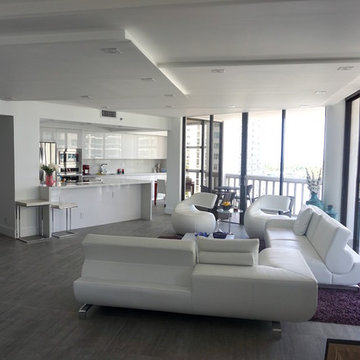
Aménagement d'un grand salon moderne ouvert avec un mur blanc, une salle de réception, sol en béton ciré, aucune cheminée, aucun téléviseur, un sol gris et un plafond à caissons.

Aménagement d'un très grand salon bord de mer ouvert avec un bar de salon, un mur blanc, sol en béton ciré, une cheminée standard, un manteau de cheminée en béton, un téléviseur fixé au mur, un sol beige et un plafond à caissons.

Ryan Gamma Photography
Idées déco pour un salon contemporain ouvert et de taille moyenne avec sol en béton ciré, une salle de réception, un mur blanc, un téléviseur fixé au mur, un sol gris et un plafond à caissons.
Idées déco pour un salon contemporain ouvert et de taille moyenne avec sol en béton ciré, une salle de réception, un mur blanc, un téléviseur fixé au mur, un sol gris et un plafond à caissons.

Wood Chandelier, 20’ sliding glass wall, poured concrete walls
Idée de décoration pour un grand salon design ouvert avec un mur gris, sol en béton ciré, cheminée suspendue, un manteau de cheminée en béton, un téléviseur fixé au mur, un sol gris, un plafond à caissons et du lambris.
Idée de décoration pour un grand salon design ouvert avec un mur gris, sol en béton ciré, cheminée suspendue, un manteau de cheminée en béton, un téléviseur fixé au mur, un sol gris, un plafond à caissons et du lambris.
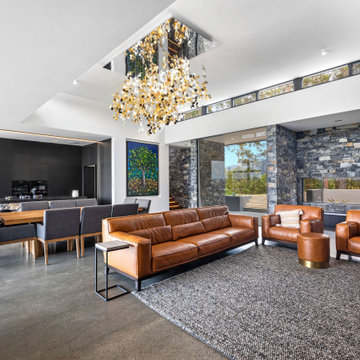
Living Room
Idées déco pour un grand salon contemporain ouvert avec un mur blanc, sol en béton ciré, un sol gris et un plafond à caissons.
Idées déco pour un grand salon contemporain ouvert avec un mur blanc, sol en béton ciré, un sol gris et un plafond à caissons.
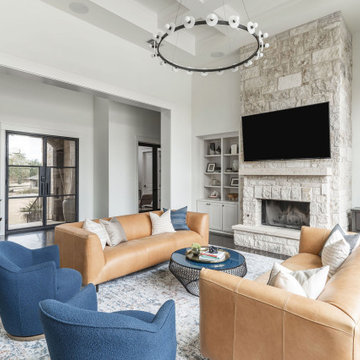
Living Room Design for a family in Dripping Springs, TX (just south of Austin) with large steel framed glass windows and doors opening out to the backyard area. Builtins styled by CGD and all furniture and light fixtures and interior paint by CGD.
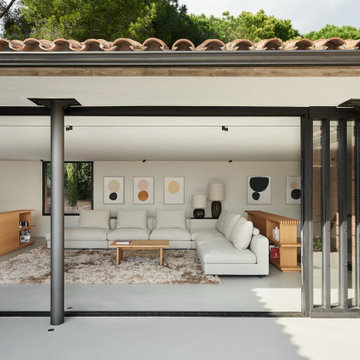
Arquitectos en Barcelona Rardo Architects in Barcelona and Sitges
Réalisation d'un grand salon ouvert avec une bibliothèque ou un coin lecture, un mur beige, sol en béton ciré, aucune cheminée, un téléviseur dissimulé, un sol gris et un plafond à caissons.
Réalisation d'un grand salon ouvert avec une bibliothèque ou un coin lecture, un mur beige, sol en béton ciré, aucune cheminée, un téléviseur dissimulé, un sol gris et un plafond à caissons.

Colors here are black, white, woods, & green. The chesterfield couch adds a touch of sophistication , while the patterned black & white rug maintain an element of fun to the room. Large lamps always a plus.
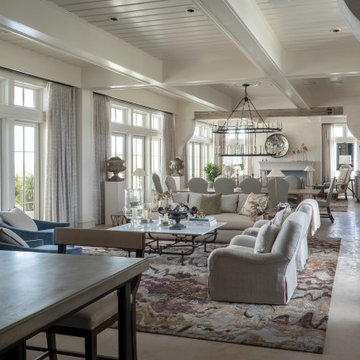
Réalisation d'un très grand salon marin ouvert avec un bar de salon, un mur blanc, sol en béton ciré, un sol beige et un plafond à caissons.
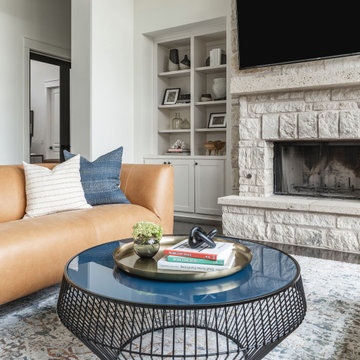
Living Room Design for a family in Dripping Springs, TX (just south of Austin) with large steel framed glass windows and doors opening out to the backyard area. Builtins styled by CGD and all furniture and light fixtures and interior paint by CGD.
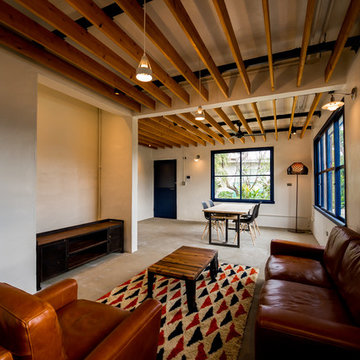
沖縄にある60年代のアメリカ人向け住宅をリフォーム
Aménagement d'un petit salon sud-ouest américain ouvert avec un mur blanc, sol en béton ciré, un sol gris et un plafond à caissons.
Aménagement d'un petit salon sud-ouest américain ouvert avec un mur blanc, sol en béton ciré, un sol gris et un plafond à caissons.
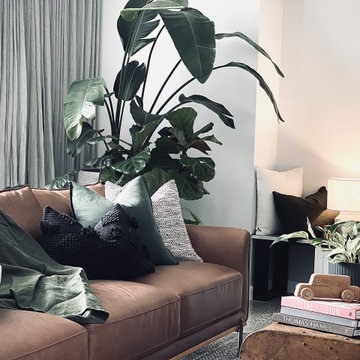
Idée de décoration pour un grand salon design ouvert avec un mur blanc, sol en béton ciré, aucune cheminée, aucun téléviseur, un sol gris et un plafond à caissons.
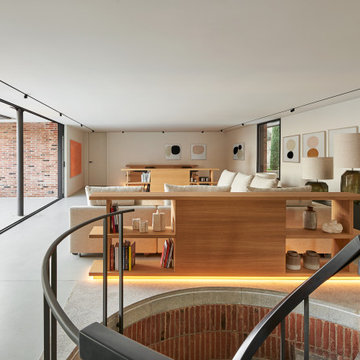
Arquitectos en Barcelona Rardo Architects in Barcelona and Sitges
Idée de décoration pour un grand salon ouvert avec une bibliothèque ou un coin lecture, un mur beige, sol en béton ciré, aucune cheminée, un téléviseur dissimulé, un sol gris et un plafond à caissons.
Idée de décoration pour un grand salon ouvert avec une bibliothèque ou un coin lecture, un mur beige, sol en béton ciré, aucune cheminée, un téléviseur dissimulé, un sol gris et un plafond à caissons.
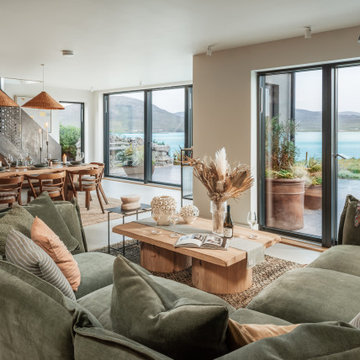
Réalisation d'un grand salon nordique ouvert avec un mur beige, sol en béton ciré et un plafond à caissons.
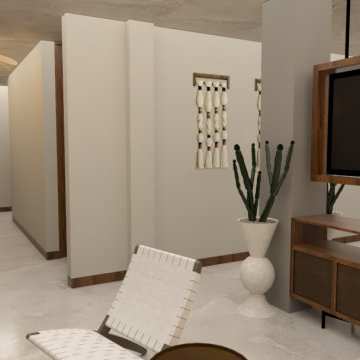
Aménagement d'un grand salon contemporain ouvert avec une salle de réception, un mur beige, sol en béton ciré, aucune cheminée, un téléviseur indépendant, un sol gris et un plafond à caissons.
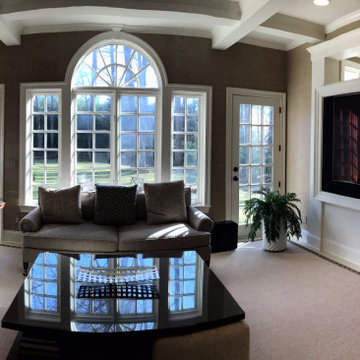
Cette image montre un grand salon traditionnel ouvert avec une salle de réception, un mur gris, sol en béton ciré, une cheminée standard, un manteau de cheminée en bois et un plafond à caissons.
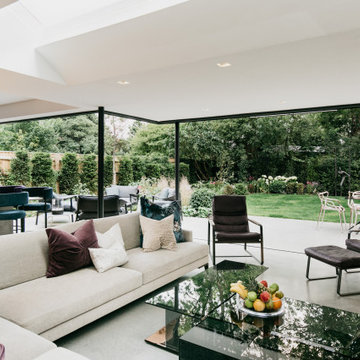
This transformational extension and remodelling has
turned a simple semi-detached family house into a
stunning home for the next generation, and is devoted to
entertaining and continuing to create family memories.
Working closely with the client every detail and finish was crafted into a fabulous example of self-expression leading the project to be shortlisted in the SBID International Design Awards. Taking the first step over the threshold gives just a glimpse of what you will experience beyond.
The property now benefits from an air source heat pump
(ASHP) and a whole house air handling system along
with underfloor heating, and a complete audio system
integrated within the walls and ceilings. The back wall
of the house simply slides away to enable the garden to
truly become part of the living environment.
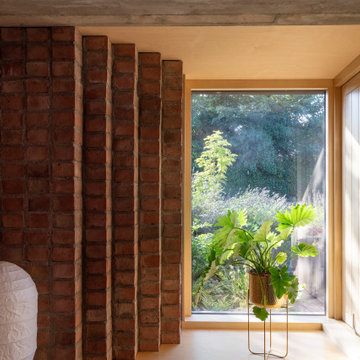
Cette photo montre un grand salon tendance ouvert avec une salle de réception, sol en béton ciré, un poêle à bois, un manteau de cheminée en brique, un téléviseur encastré, un sol gris, un plafond à caissons et un mur en parement de brique.
Idées déco de salons avec sol en béton ciré et un plafond à caissons
1