Idées déco de salons avec sol en béton ciré et une cheminée ribbon
Trier par :
Budget
Trier par:Populaires du jour
1 - 20 sur 791 photos
1 sur 3

Town and Country Fireplaces
Idée de décoration pour un salon design ouvert avec sol en béton ciré et une cheminée ribbon.
Idée de décoration pour un salon design ouvert avec sol en béton ciré et une cheminée ribbon.
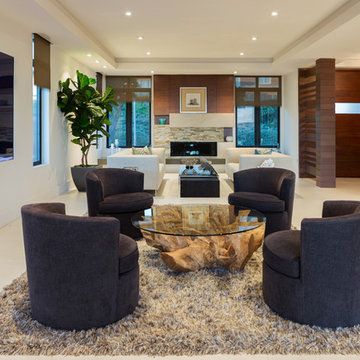
Idée de décoration pour un salon minimaliste de taille moyenne et fermé avec une salle de réception, un mur beige, sol en béton ciré, une cheminée ribbon, un manteau de cheminée en pierre, aucun téléviseur et un sol beige.
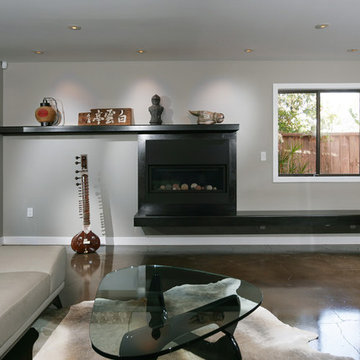
Bob Morris
Cette image montre un salon vintage de taille moyenne et fermé avec une salle de réception, un mur gris, sol en béton ciré, une cheminée ribbon et un manteau de cheminée en métal.
Cette image montre un salon vintage de taille moyenne et fermé avec une salle de réception, un mur gris, sol en béton ciré, une cheminée ribbon et un manteau de cheminée en métal.
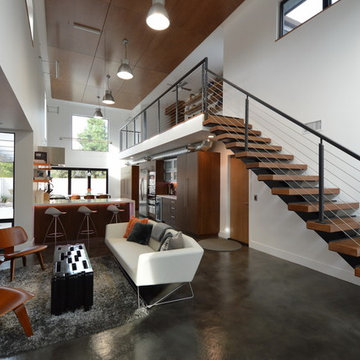
Jeff Jeannette / Jeannette Architects
Aménagement d'un salon moderne de taille moyenne et ouvert avec une salle de réception, un mur blanc, sol en béton ciré, une cheminée ribbon, un manteau de cheminée en plâtre et aucun téléviseur.
Aménagement d'un salon moderne de taille moyenne et ouvert avec une salle de réception, un mur blanc, sol en béton ciré, une cheminée ribbon, un manteau de cheminée en plâtre et aucun téléviseur.
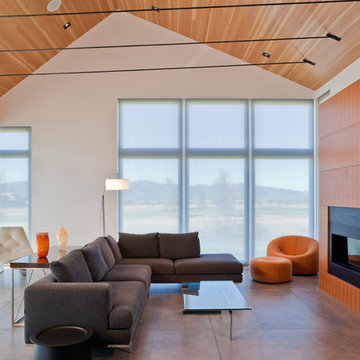
This house and guest house were designed with careful attention to siting, embracing the vistas to the surrounding landscape: the master bedroom’s windows frame views of Taylor Mountain to the east while the vast expanses of south and west facing glass engage the Big Hole Range from the open plan living/dining/kitchen area.
The main residence and guest house contain 4,850 sq ft of habitable space plus a two car garage. The palette of materials accentuates rich, natural materials including Montana moss rock, cedar siding, stained concrete floors; cherry doors and flooring; a cor-ten steel roof and custom steel fabrications.
Amenities include a steam shower, whirlpool jet bathtub, a photographic darkroom, custom cherry casework, motorized roller shades at the first floor living area, professional grade kitchen appliances, an exterior kitchen, extensive exterior concrete terraces with a stainless steel propane fire pit.
Project Year: 2009

When a soft contemporary style meets artistic-minded homeowners, the result is this exquisite dwelling in Corona del Mar from Brandon Architects and Patterson Custom Homes. Complete with curated paintings and an art studio, the 4,300-square-foot residence utilizes Western Window Systems’ Series 600 Multi-Slide doors and windows to blur the boundaries between indoor and outdoor spaces. In one instance, the retractable doors open to an outdoor courtyard. In another, they lead to a spa and views of the setting sun. Photos by Jeri Koegel.

Ground up project featuring an aluminum storefront style window system that connects the interior and exterior spaces. Modern design incorporates integral color concrete floors, Boffi cabinets, two fireplaces with custom stainless steel flue covers. Other notable features include an outdoor pool, solar domestic hot water system and custom Honduran mahogany siding and front door.
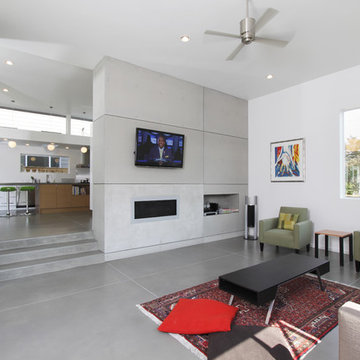
Cammie Owens
Idée de décoration pour un salon minimaliste de taille moyenne et fermé avec sol en béton ciré, une salle de réception, un mur blanc, une cheminée ribbon, un manteau de cheminée en béton, un téléviseur fixé au mur et un sol gris.
Idée de décoration pour un salon minimaliste de taille moyenne et fermé avec sol en béton ciré, une salle de réception, un mur blanc, une cheminée ribbon, un manteau de cheminée en béton, un téléviseur fixé au mur et un sol gris.
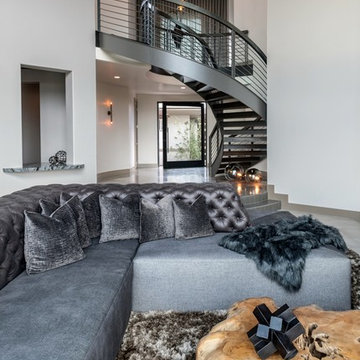
This 5687 sf home was a major renovation including significant modifications to exterior and interior structural components, walls and foundations. Included were the addition of several multi slide exterior doors, windows, new patio cover structure with master deck, climate controlled wine room, master bath steam shower, 4 new gas fireplace appliances and the center piece- a cantilever structural steel staircase with custom wood handrail and treads.
A complete demo down to drywall of all areas was performed excluding only the secondary baths, game room and laundry room where only the existing cabinets were kept and refinished. Some of the interior structural and partition walls were removed. All flooring, counter tops, shower walls, shower pans and tubs were removed and replaced.
New cabinets in kitchen and main bar by Mid Continent. All other cabinetry was custom fabricated and some existing cabinets refinished. Counter tops consist of Quartz, granite and marble. Flooring is porcelain tile and marble throughout. Wall surfaces are porcelain tile, natural stacked stone and custom wood throughout. All drywall surfaces are floated to smooth wall finish. Many electrical upgrades including LED recessed can lighting, LED strip lighting under cabinets and ceiling tray lighting throughout.
The front and rear yard was completely re landscaped including 2 gas fire features in the rear and a built in BBQ. The pool tile and plaster was refinished including all new concrete decking.
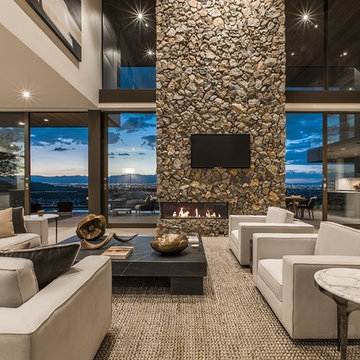
Idées déco pour un salon contemporain ouvert avec un mur beige, sol en béton ciré, une cheminée ribbon, un manteau de cheminée en pierre, un téléviseur fixé au mur et un sol gris.

Marcell Puzsar, Brightroom Photography
Inspiration pour un très grand salon urbain ouvert avec une salle de réception, un mur blanc, sol en béton ciré, une cheminée ribbon, un manteau de cheminée en métal et aucun téléviseur.
Inspiration pour un très grand salon urbain ouvert avec une salle de réception, un mur blanc, sol en béton ciré, une cheminée ribbon, un manteau de cheminée en métal et aucun téléviseur.
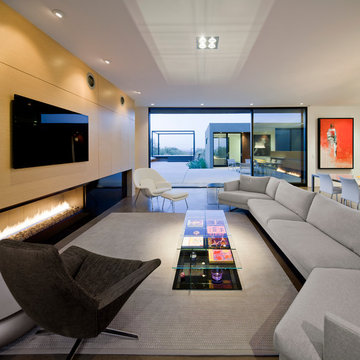
Photo by: Bill Timmerman, Architect : Ibarra Rosano Design Architects, Builder: Process Designs
Inspiration pour un grand salon design avec un mur blanc, sol en béton ciré, une cheminée ribbon, un téléviseur fixé au mur, un manteau de cheminée en métal et un sol gris.
Inspiration pour un grand salon design avec un mur blanc, sol en béton ciré, une cheminée ribbon, un téléviseur fixé au mur, un manteau de cheminée en métal et un sol gris.
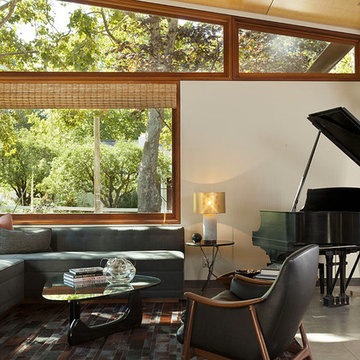
Inspiration pour un salon minimaliste ouvert avec sol en béton ciré, une cheminée ribbon, un manteau de cheminée en béton et éclairage.

Cette photo montre un grand salon moderne ouvert avec un mur blanc, une cheminée ribbon, sol en béton ciré, un sol noir et un téléviseur fixé au mur.
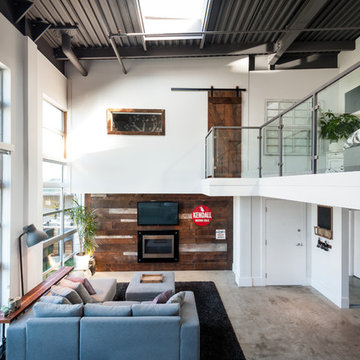
Dan Stone - Stone Photo
Inspiration pour un grand salon urbain ouvert avec un mur blanc, sol en béton ciré, une cheminée ribbon et un téléviseur fixé au mur.
Inspiration pour un grand salon urbain ouvert avec un mur blanc, sol en béton ciré, une cheminée ribbon et un téléviseur fixé au mur.

Caterpillar House is the first LEED Platinum home on the central California coast. Located in the Santa Lucia Preserve in Carmel Valley, the home is a modern reinterpretation of mid-century ranch style. JDG’s interiors echo the warm minimalism of the architecture and the hues of the natural surroundings.
Photography by Joe Fletcher

Inspiration pour un salon urbain ouvert avec une salle de réception, un mur blanc, sol en béton ciré, une cheminée ribbon, un manteau de cheminée en métal et aucun téléviseur.

Open great room with a large motorized door opening the space to the outdoor patio and pool area / Builder - Platinum Custom Homes / Photo by ©Thompson Photographic.com 2018 / Tate Studio Architects

Bill Timmerman
Inspiration pour un petit salon minimaliste ouvert avec un mur blanc, sol en béton ciré, une cheminée ribbon, un manteau de cheminée en métal et un téléviseur dissimulé.
Inspiration pour un petit salon minimaliste ouvert avec un mur blanc, sol en béton ciré, une cheminée ribbon, un manteau de cheminée en métal et un téléviseur dissimulé.
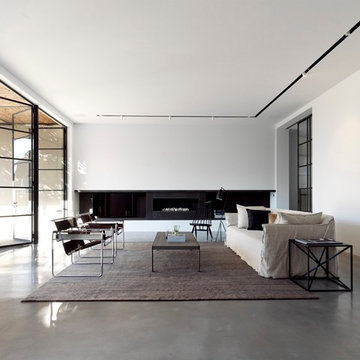
Cette image montre un grand salon minimaliste avec une salle de réception, un mur blanc, sol en béton ciré et une cheminée ribbon.
Idées déco de salons avec sol en béton ciré et une cheminée ribbon
1