Idées déco de salons avec sol en béton ciré et une cheminée ribbon
Trier par :
Budget
Trier par:Populaires du jour
21 - 40 sur 791 photos
1 sur 3

The living room is designed with sloping ceilings up to about 14' tall. The large windows connect the living spaces with the outdoors, allowing for sweeping views of Lake Washington. The north wall of the living room is designed with the fireplace as the focal point.
Design: H2D Architecture + Design
www.h2darchitects.com
#kirklandarchitect
#greenhome
#builtgreenkirkland
#sustainablehome
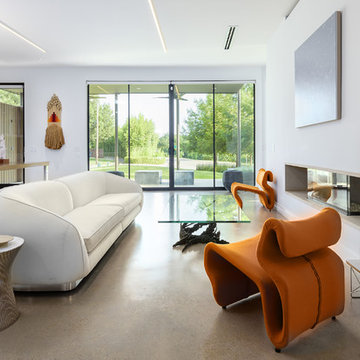
Aménagement d'un salon contemporain ouvert et de taille moyenne avec une salle de réception, un mur blanc, un sol gris, sol en béton ciré, une cheminée ribbon, un manteau de cheminée en plâtre et aucun téléviseur.

ARC Photography
Idée de décoration pour un salon design de taille moyenne et fermé avec un bar de salon, une cheminée ribbon, un mur beige, un manteau de cheminée en métal, un téléviseur fixé au mur et sol en béton ciré.
Idée de décoration pour un salon design de taille moyenne et fermé avec un bar de salon, une cheminée ribbon, un mur beige, un manteau de cheminée en métal, un téléviseur fixé au mur et sol en béton ciré.
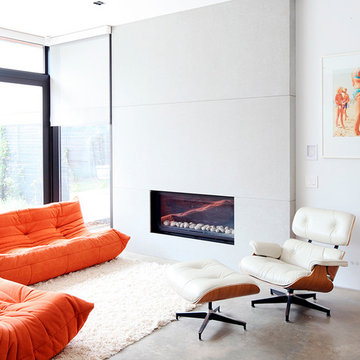
Janis Nicolay Photography
Aménagement d'un salon contemporain de taille moyenne et ouvert avec un mur blanc, sol en béton ciré et une cheminée ribbon.
Aménagement d'un salon contemporain de taille moyenne et ouvert avec un mur blanc, sol en béton ciré et une cheminée ribbon.

With a compact form and several integrated sustainable systems, the Capitol Hill Residence achieves the client’s goals to maximize the site’s views and resources while responding to its micro climate. Some of the sustainable systems are architectural in nature. For example, the roof rainwater collects into a steel entry water feature, day light from a typical overcast Seattle sky penetrates deep into the house through a central translucent slot, and exterior mounted mechanical shades prevent excessive heat gain without sacrificing the view. Hidden systems affect the energy consumption of the house such as the buried geothermal wells and heat pumps that aid in both heating and cooling, and a 30 panel photovoltaic system mounted on the roof feeds electricity back to the grid.
The minimal foundation sits within the footprint of the previous house, while the upper floors cantilever off the foundation as if to float above the front entry water feature and surrounding landscape. The house is divided by a sloped translucent ceiling that contains the main circulation space and stair allowing daylight deep into the core. Acrylic cantilevered treads with glazed guards and railings keep the visual appearance of the stair light and airy allowing the living and dining spaces to flow together.
While the footprint and overall form of the Capitol Hill Residence were shaped by the restrictions of the site, the architectural and mechanical systems at work define the aesthetic. Working closely with a team of engineers, landscape architects, and solar designers we were able to arrive at an elegant, environmentally sustainable home that achieves the needs of the clients, and fits within the context of the site and surrounding community.
(c) Steve Keating Photography

This single family home in the Greenlake neighborhood of Seattle is a modern home with a strong emphasis on sustainability. The house includes a rainwater harvesting system that supplies the toilets and laundry with water. On-site storm water treatment, native and low maintenance plants reduce the site impact of this project. This project emphasizes the relationship between site and building by creating indoor and outdoor spaces that respond to the surrounding environment and change throughout the seasons.
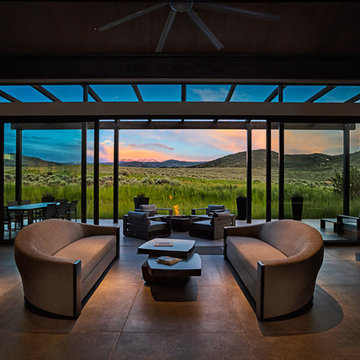
Réalisation d'un grand salon design ouvert avec un mur gris, sol en béton ciré, une cheminée ribbon, un manteau de cheminée en béton, aucun téléviseur et un sol gris.
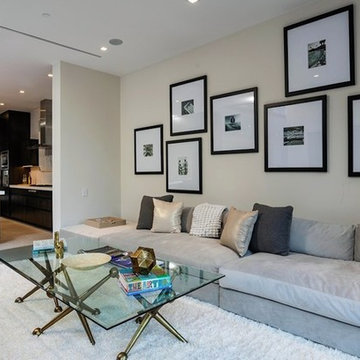
Inspiration pour un salon minimaliste de taille moyenne et ouvert avec une salle de réception, un mur blanc, sol en béton ciré, une cheminée ribbon, un manteau de cheminée en métal et un téléviseur fixé au mur.

Custom fireplace design with 3-way horizontal fireplace unit. This intricate design includes a concealed audio cabinet with custom slatted doors, lots of hidden storage with touch latch hardware and custom corner cabinet door detail. Walnut veneer material is complimented with a black Dekton surface by Cosentino.

Idée de décoration pour un grand salon nordique ouvert avec un mur blanc, sol en béton ciré, une cheminée ribbon, un manteau de cheminée en pierre, un téléviseur fixé au mur, un sol beige et poutres apparentes.
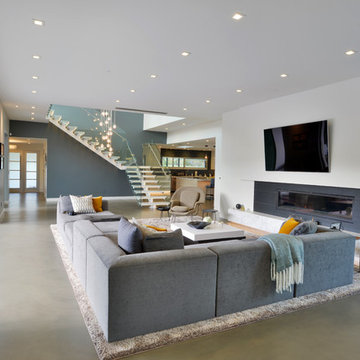
Modern design by Alberto Juarez and Darin Radac of Novum Architecture in Los Angeles.
Inspiration pour un grand salon minimaliste ouvert avec un mur blanc, sol en béton ciré, une cheminée ribbon, un manteau de cheminée en métal et un téléviseur fixé au mur.
Inspiration pour un grand salon minimaliste ouvert avec un mur blanc, sol en béton ciré, une cheminée ribbon, un manteau de cheminée en métal et un téléviseur fixé au mur.
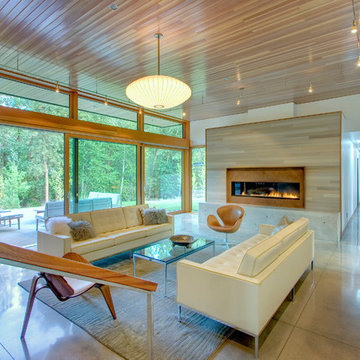
© Steve Keating
Aménagement d'un salon contemporain avec un mur blanc, sol en béton ciré et une cheminée ribbon.
Aménagement d'un salon contemporain avec un mur blanc, sol en béton ciré et une cheminée ribbon.
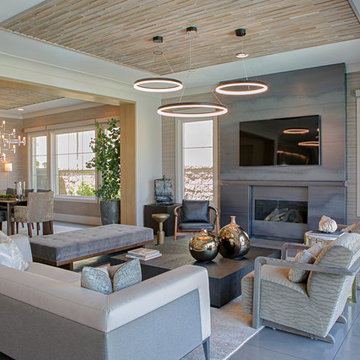
Exemple d'un salon tendance de taille moyenne et ouvert avec une salle de réception, un mur beige, sol en béton ciré, une cheminée ribbon, un manteau de cheminée en carrelage, un téléviseur fixé au mur et un sol gris.
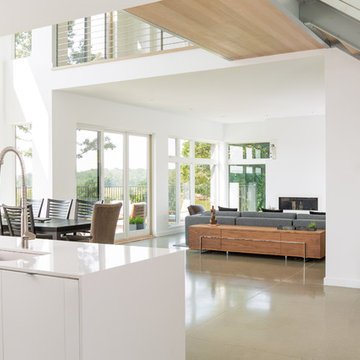
photo by Jeff Roberts
Idées déco pour un grand salon moderne ouvert avec un mur blanc, sol en béton ciré, une cheminée ribbon et un manteau de cheminée en plâtre.
Idées déco pour un grand salon moderne ouvert avec un mur blanc, sol en béton ciré, une cheminée ribbon et un manteau de cheminée en plâtre.
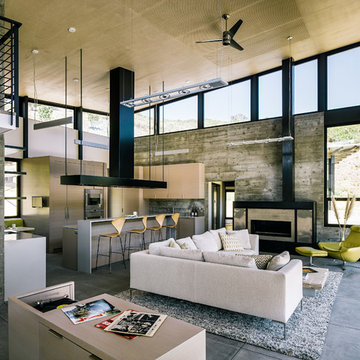
Joe Fletcher
Cette image montre un salon design de taille moyenne et ouvert avec une salle de réception, sol en béton ciré, une cheminée ribbon et aucun téléviseur.
Cette image montre un salon design de taille moyenne et ouvert avec une salle de réception, sol en béton ciré, une cheminée ribbon et aucun téléviseur.
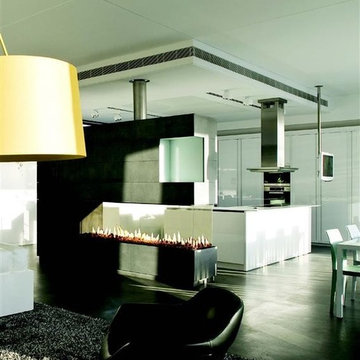
With the largest line of modern fireplaces in the U.S. and Canada, Ortal USA offers 57 standard products in nine basic styles. These innovative direct vent gas fireplaces are used in hotels and restaurants as well as private homes. The Ortal Space Creator 200 is the ultimate in modern design, combining form and function with simple, safe operation and a high efficiency rating.

Inspiration pour un grand salon chalet ouvert avec une salle de réception, un mur multicolore, sol en béton ciré, une cheminée ribbon, un manteau de cheminée en pierre, un sol multicolore, un plafond voûté et un mur en parement de brique.
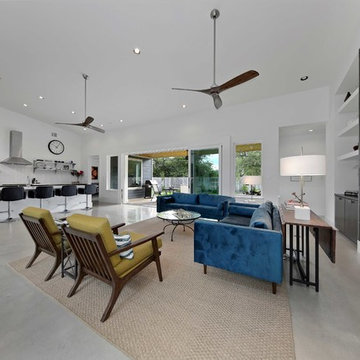
mid century modern house locate north of san antonio texas
house designed by oscar e flores design studio
photos by lauren keller
Idées déco pour un salon rétro de taille moyenne et ouvert avec une salle de réception, un mur blanc, sol en béton ciré, une cheminée ribbon, un manteau de cheminée en carrelage, un téléviseur fixé au mur et un sol gris.
Idées déco pour un salon rétro de taille moyenne et ouvert avec une salle de réception, un mur blanc, sol en béton ciré, une cheminée ribbon, un manteau de cheminée en carrelage, un téléviseur fixé au mur et un sol gris.
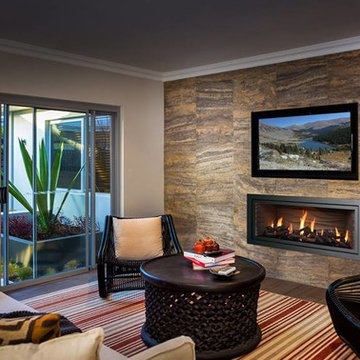
Exemple d'un salon chic de taille moyenne et ouvert avec une salle de réception, un mur beige, sol en béton ciré, une cheminée ribbon, un manteau de cheminée en pierre, un téléviseur fixé au mur et un sol marron.
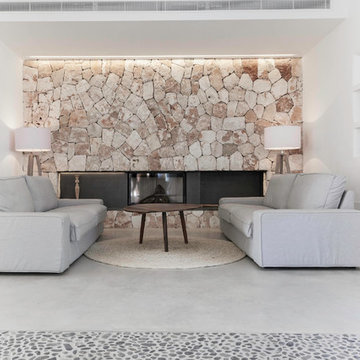
fotografia: Gonçal Garcia
Cette photo montre un salon méditerranéen de taille moyenne et fermé avec une salle de réception, un mur blanc, sol en béton ciré, une cheminée ribbon, un manteau de cheminée en pierre et un mur en pierre.
Cette photo montre un salon méditerranéen de taille moyenne et fermé avec une salle de réception, un mur blanc, sol en béton ciré, une cheminée ribbon, un manteau de cheminée en pierre et un mur en pierre.
Idées déco de salons avec sol en béton ciré et une cheminée ribbon
2