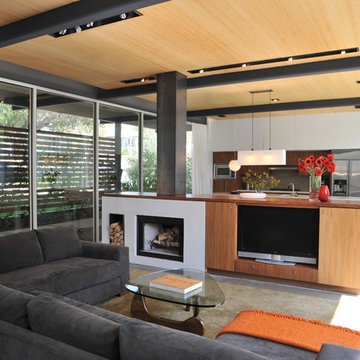Idées déco de salons avec sol en béton ciré
Trier par:Populaires du jour
1 - 16 sur 16 photos
1 sur 3
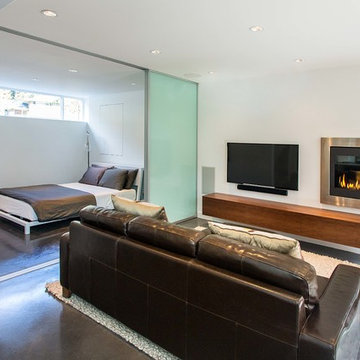
Inspiration pour un salon design ouvert avec un mur blanc, sol en béton ciré, une cheminée ribbon, un manteau de cheminée en métal et un téléviseur fixé au mur.
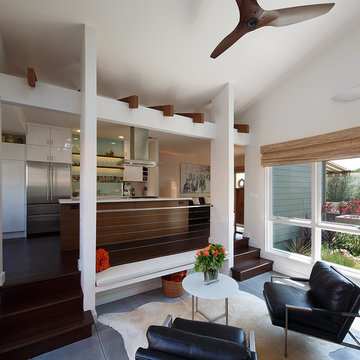
ErIc Rorer
Exemple d'un salon tendance de taille moyenne et ouvert avec sol en béton ciré et un mur blanc.
Exemple d'un salon tendance de taille moyenne et ouvert avec sol en béton ciré et un mur blanc.
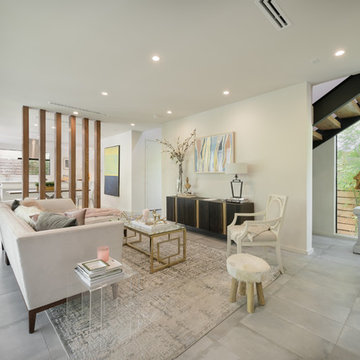
ambiaphotographyhouston.com
Cette image montre un salon design ouvert avec une salle de réception, un mur blanc, sol en béton ciré, aucun téléviseur, un sol gris et éclairage.
Cette image montre un salon design ouvert avec une salle de réception, un mur blanc, sol en béton ciré, aucun téléviseur, un sol gris et éclairage.
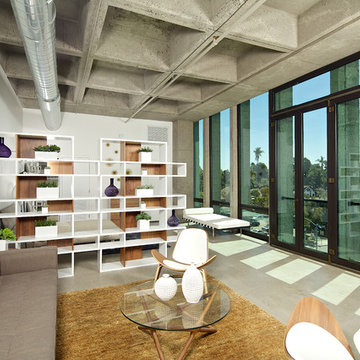
Open Floor Plan - Living Room and Bedroom space.
Photo Credit: Brent Haywood Photography.
Furniture courtesy of 'Hold-It'.
Cette photo montre un salon industriel avec un mur blanc et sol en béton ciré.
Cette photo montre un salon industriel avec un mur blanc et sol en béton ciré.
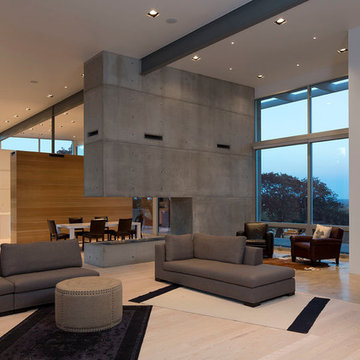
Photo by Paul Bardagjy
Cette photo montre un très grand salon tendance ouvert avec sol en béton ciré, un mur blanc, une cheminée d'angle, un manteau de cheminée en béton et aucun téléviseur.
Cette photo montre un très grand salon tendance ouvert avec sol en béton ciré, un mur blanc, une cheminée d'angle, un manteau de cheminée en béton et aucun téléviseur.
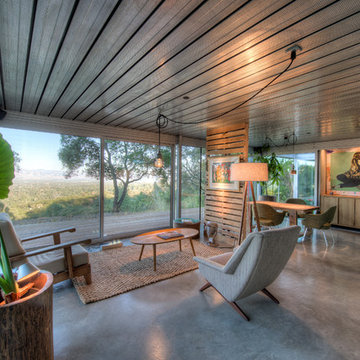
Although it's open in feel, this building is situated privately on a south bay hilltop where the homeowners can relax with privacy.
Built by Canyon Construction.
Designed by Taalman Koch Architecture.
Photographed by Treve Johnson.
© 2012.
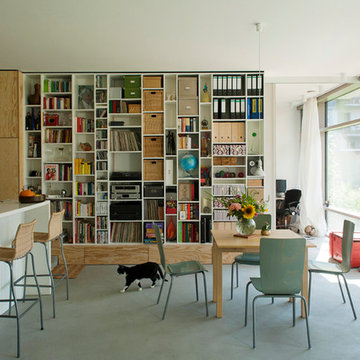
Whg. 7.13: Blick auf den Raumteiler, der den Wohnbereich vom Arbeitsbereich trennt
@ Erik - Jan Ouwerkerk
Inspiration pour un salon design de taille moyenne et ouvert avec une bibliothèque ou un coin lecture, sol en béton ciré, un mur blanc, aucune cheminée et aucun téléviseur.
Inspiration pour un salon design de taille moyenne et ouvert avec une bibliothèque ou un coin lecture, sol en béton ciré, un mur blanc, aucune cheminée et aucun téléviseur.

Nestled into sloping topography, the design of this home allows privacy from the street while providing unique vistas throughout the house and to the surrounding hill country and downtown skyline. Layering rooms with each other as well as circulation galleries, insures seclusion while allowing stunning downtown views. The owners' goals of creating a home with a contemporary flow and finish while providing a warm setting for daily life was accomplished through mixing warm natural finishes such as stained wood with gray tones in concrete and local limestone. The home's program also hinged around using both passive and active green features. Sustainable elements include geothermal heating/cooling, rainwater harvesting, spray foam insulation, high efficiency glazing, recessing lower spaces into the hillside on the west side, and roof/overhang design to provide passive solar coverage of walls and windows. The resulting design is a sustainably balanced, visually pleasing home which reflects the lifestyle and needs of the clients.
Photography by Andrew Pogue
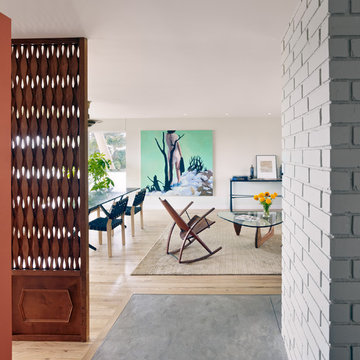
Photography by Bruce Damonte
Inspiration pour un salon design avec sol en béton ciré.
Inspiration pour un salon design avec sol en béton ciré.
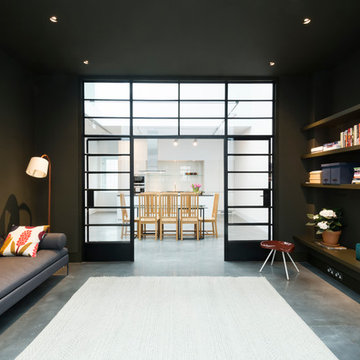
“Glass is one of the most dominant
materials in the house, from the Crittall screens to the toughened glass on the gangways upstairs, and the skylights. As a result, hardly any of the existing spaces are walled in completely.”
http://www.domusnova.com/properties/buy/2056/2-bedroom-house-kensington-chelsea-north-kensington-hewer-street-w10-theo-otten-otten-architects-london-for-sale/
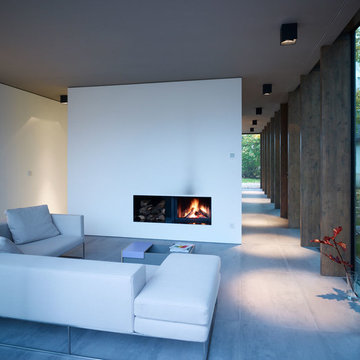
Réalisation d'un salon minimaliste ouvert et de taille moyenne avec un mur blanc, sol en béton ciré, une cheminée standard et un manteau de cheminée en plâtre.
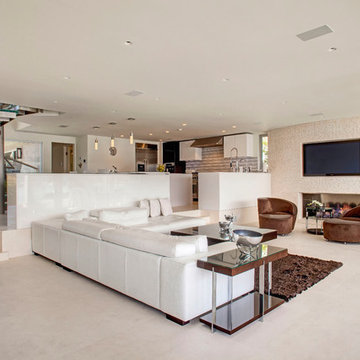
photos by Lucas Cichon
Aménagement d'un salon contemporain avec sol en béton ciré.
Aménagement d'un salon contemporain avec sol en béton ciré.
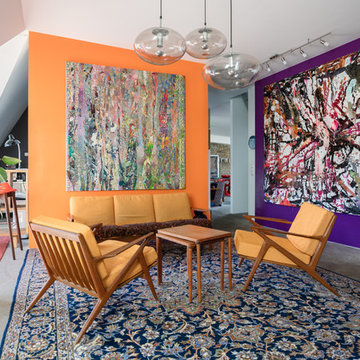
Klemens Renner
Cette photo montre un salon éclectique avec un mur violet, sol en béton ciré et un sol gris.
Cette photo montre un salon éclectique avec un mur violet, sol en béton ciré et un sol gris.
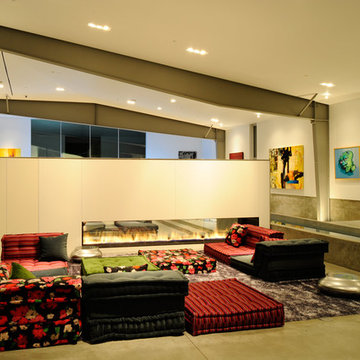
Sharon Risedorph
Idée de décoration pour un salon design avec une salle de réception, un mur blanc, sol en béton ciré, une cheminée double-face et aucun téléviseur.
Idée de décoration pour un salon design avec une salle de réception, un mur blanc, sol en béton ciré, une cheminée double-face et aucun téléviseur.
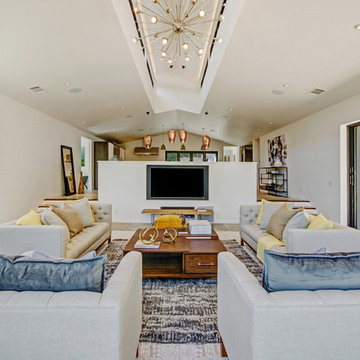
Inspiration pour un grand salon rustique ouvert avec un mur blanc, sol en béton ciré, un sol gris et un téléviseur fixé au mur.
Idées déco de salons avec sol en béton ciré
1
