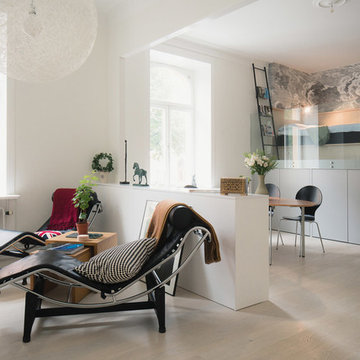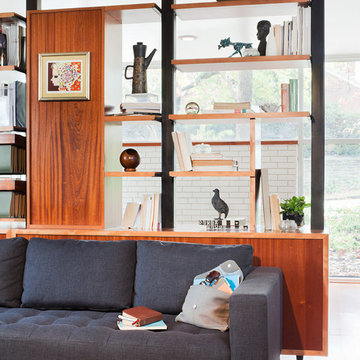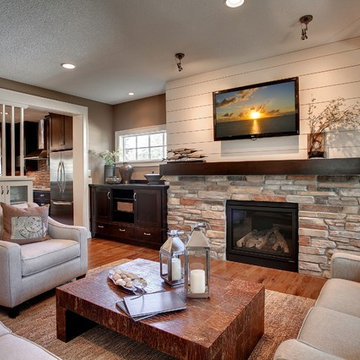Idées déco de salons
Trier par :
Budget
Trier par:Populaires du jour
1 - 20 sur 327 photos
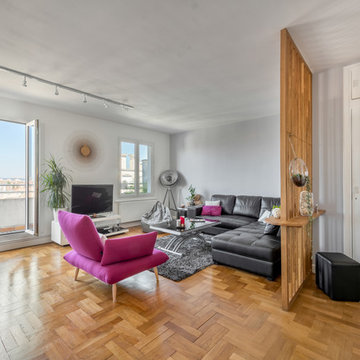
Exemple d'un salon tendance avec un mur gris, un sol en bois brun, un téléviseur indépendant, un sol marron et éclairage.

The Lucius 140 Room Divider by Element4. This large peninsula-style fireplace brings architectural intrigue to a modern prefab home designed by Method Homes.
Trouvez le bon professionnel près de chez vous
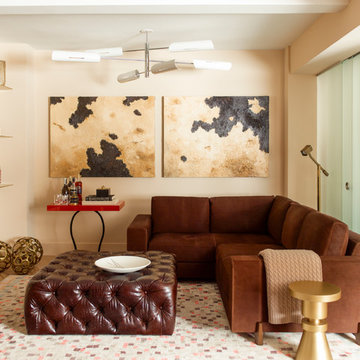
Modern Chelsea Pied-à-terre | Renovation & Interior Design by Brett Design as seen in New York Cottages and Gardens. This open floor plan Manhattan apartment features a custom rug from Brett Design and a custom frosted glass sliding wall that separates the living area from the bedroom, providing privacy when desired and allowing light to illuminate both spaces.
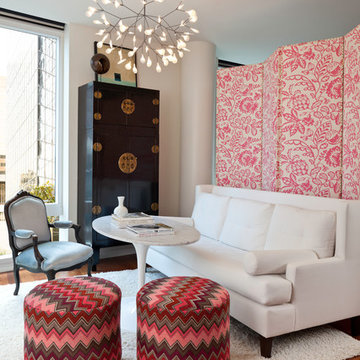
Contemporary studio in Bellevue, Washington. Interior design by award winning interior design firm, Hyde Evans Design
Photo by Benni adams
Idées déco pour un petit salon classique avec une salle de réception, un mur blanc et un sol en bois brun.
Idées déco pour un petit salon classique avec une salle de réception, un mur blanc et un sol en bois brun.
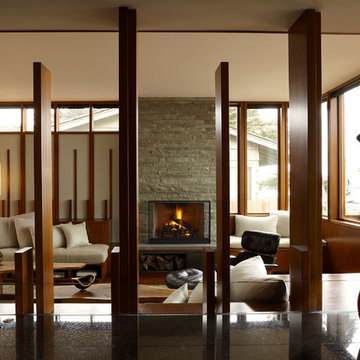
Photography: David Matheson
Cette image montre un salon minimaliste avec une cheminée standard et aucun téléviseur.
Cette image montre un salon minimaliste avec une cheminée standard et aucun téléviseur.
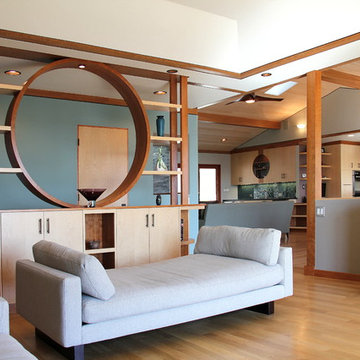
Media room view to Family room & Wet bar beyond: View through to the main room, where the circular theme is repeated in the wet bar upper cabinet.
Cette image montre un salon design avec un mur gris.
Cette image montre un salon design avec un mur gris.
Rechargez la page pour ne plus voir cette annonce spécifique

Nestled into sloping topography, the design of this home allows privacy from the street while providing unique vistas throughout the house and to the surrounding hill country and downtown skyline. Layering rooms with each other as well as circulation galleries, insures seclusion while allowing stunning downtown views. The owners' goals of creating a home with a contemporary flow and finish while providing a warm setting for daily life was accomplished through mixing warm natural finishes such as stained wood with gray tones in concrete and local limestone. The home's program also hinged around using both passive and active green features. Sustainable elements include geothermal heating/cooling, rainwater harvesting, spray foam insulation, high efficiency glazing, recessing lower spaces into the hillside on the west side, and roof/overhang design to provide passive solar coverage of walls and windows. The resulting design is a sustainably balanced, visually pleasing home which reflects the lifestyle and needs of the clients.
Photography by Andrew Pogue
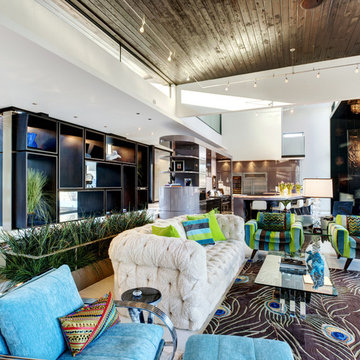
Atlanta modern home designed by Dencity and built by Cablik Enterprises.
Inspiration pour un salon minimaliste ouvert avec un mur blanc.
Inspiration pour un salon minimaliste ouvert avec un mur blanc.

Réalisation d'un grand salon design ouvert avec une salle de réception, un mur beige, un sol en ardoise, aucune cheminée et aucun téléviseur.
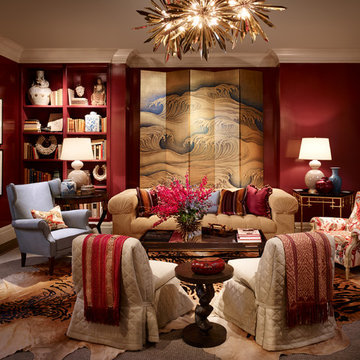
Tom Stringer of Tom Stringer Design Partners designed the beautiful Living Room for the 2014 DreamHome, featuring furniture and accessories from Baker Knapps & Tubbs, Benjamin Moore, CAI Designs, Dessin Fournir Companies, Donghia, Inc., Edelman Leather, Holly Hunt, John Rosselli & Associates, LALIQUE, Mike Bell, Inc. & Westwater Patterson, Remains Lighting, Richard Norton Gallery, LLC, Samuel & Sons Passementerie, Schumacher/Patterson, Flynn & Martin, and Watson Smith Carpet – Rugs – Hard Surfaces.
Other resources: Tom Stringer’s Personal Collection.
Explore the Living Room further here: http://bit.ly/1m2qKKK
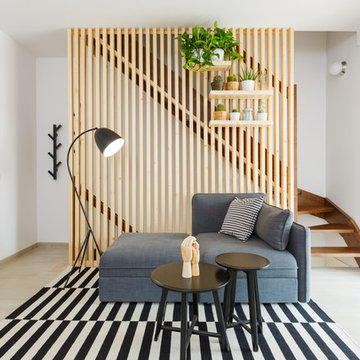
Stefano Corso
Réalisation d'un petit salon nordique ouvert avec un mur blanc, parquet clair, aucune cheminée, un téléviseur indépendant, un sol beige et éclairage.
Réalisation d'un petit salon nordique ouvert avec un mur blanc, parquet clair, aucune cheminée, un téléviseur indépendant, un sol beige et éclairage.

Декоративная перегородка между зонами кухни и гостиной выполнена из узких вертикальных деревянных ламелей. Для удешевления монтажа конструкции они крепятся на направляющие по потолку и полу, что делает выбранное решение конструктивно схожим с системой открытых стеллажей, но при этом не оказывает значительного влияния на эстетические характеристики перегородки.
Фото: Сергей Красюк
Rechargez la page pour ne plus voir cette annonce spécifique
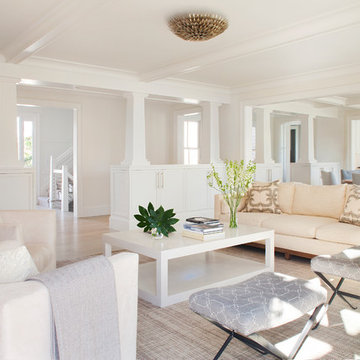
Jeffrey Allen
Cette photo montre un salon chic ouvert avec une salle de réception, un mur blanc, parquet clair, une cheminée standard, un manteau de cheminée en bois et aucun téléviseur.
Cette photo montre un salon chic ouvert avec une salle de réception, un mur blanc, parquet clair, une cheminée standard, un manteau de cheminée en bois et aucun téléviseur.
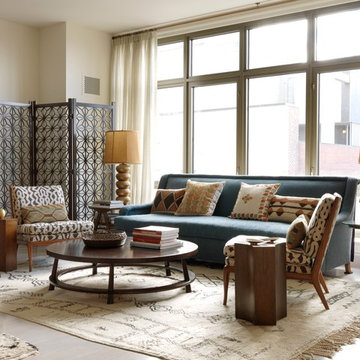
Jonny Valiant
Cette photo montre un salon asiatique de taille moyenne et ouvert avec une salle de réception, un mur beige, parquet clair, aucune cheminée et aucun téléviseur.
Cette photo montre un salon asiatique de taille moyenne et ouvert avec une salle de réception, un mur beige, parquet clair, aucune cheminée et aucun téléviseur.
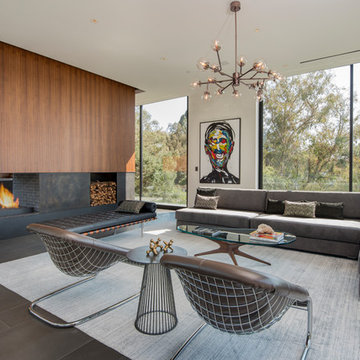
Idées déco pour un salon rétro ouvert avec un mur blanc, une cheminée ribbon et un sol gris.
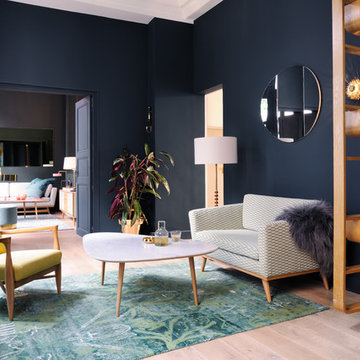
While a part of designer furniture history, Red Edition creates extremely contemporary models. Ingenious storage accessories, proportions adapted to today’s urban spaces, colors and pastels, an exclusive distribution network and a strong Internet presence: all combine to make Red Edition a unique brand adored by Generations X and Y.
Idées déco de salons
Rechargez la page pour ne plus voir cette annonce spécifique
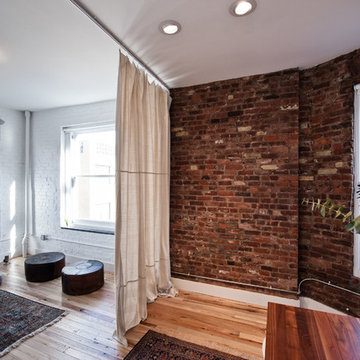
One bedroom apartment renovation
photos by: Alan Tansey
Inspiration pour un salon design avec un sol en bois brun.
Inspiration pour un salon design avec un sol en bois brun.
1
