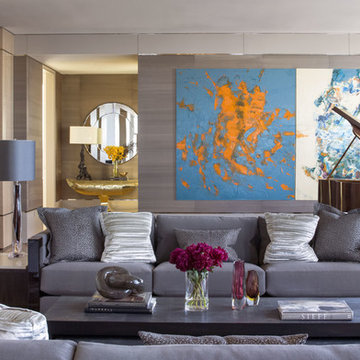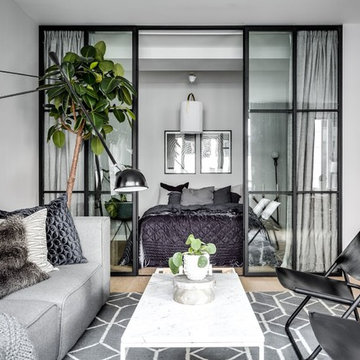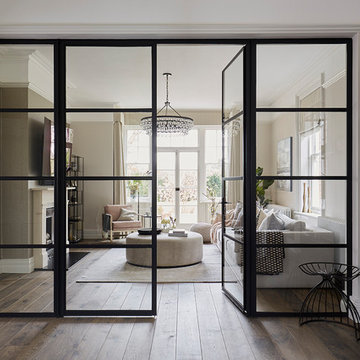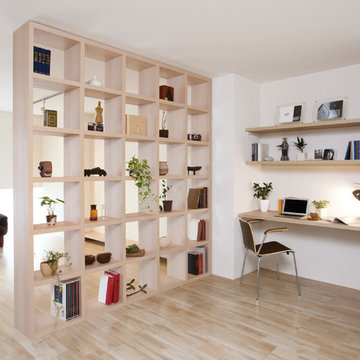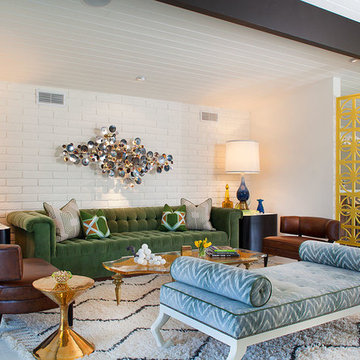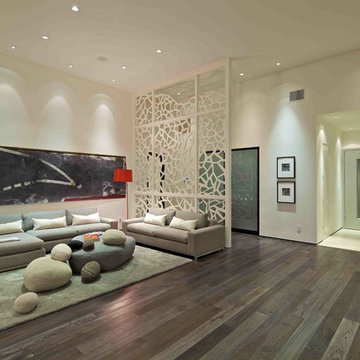Idées déco de salons
Trier par:Populaires du jour
101 - 120 sur 327 photos
Trouvez le bon professionnel près de chez vous
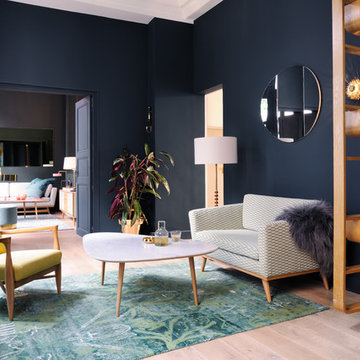
While a part of designer furniture history, Red Edition creates extremely contemporary models. Ingenious storage accessories, proportions adapted to today’s urban spaces, colors and pastels, an exclusive distribution network and a strong Internet presence: all combine to make Red Edition a unique brand adored by Generations X and Y.
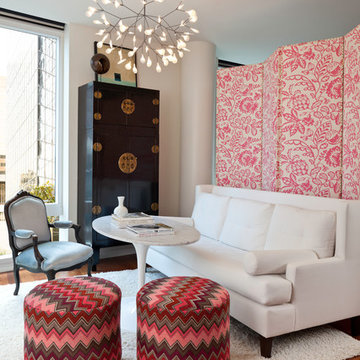
Contemporary studio in Bellevue, Washington. Interior design by award winning interior design firm, Hyde Evans Design
Photo by Benni adams
Idées déco pour un petit salon classique avec une salle de réception, un mur blanc et un sol en bois brun.
Idées déco pour un petit salon classique avec une salle de réception, un mur blanc et un sol en bois brun.

Addition and remodel of mid-century rambler
Cette photo montre un salon moderne avec un mur beige, une cheminée standard et un manteau de cheminée en métal.
Cette photo montre un salon moderne avec un mur beige, une cheminée standard et un manteau de cheminée en métal.
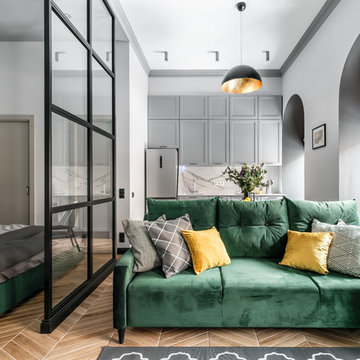
Фотограф: Максим Максимов, maxiimov@ya.ru
Inspiration pour un petit salon traditionnel ouvert avec un mur gris, un sol en carrelage de céramique et un sol marron.
Inspiration pour un petit salon traditionnel ouvert avec un mur gris, un sol en carrelage de céramique et un sol marron.
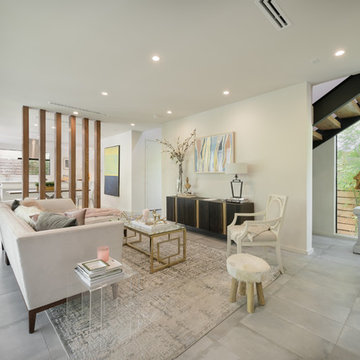
ambiaphotographyhouston.com
Cette image montre un salon design ouvert avec une salle de réception, un mur blanc, sol en béton ciré, aucun téléviseur, un sol gris et éclairage.
Cette image montre un salon design ouvert avec une salle de réception, un mur blanc, sol en béton ciré, aucun téléviseur, un sol gris et éclairage.
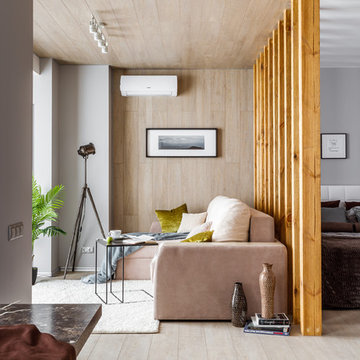
Дизайн: Ксения Лысенко
Фото: Михаил Чекалов
Cette image montre un salon design ouvert et de taille moyenne avec une salle de réception, parquet clair, un sol beige, un mur gris et un téléviseur fixé au mur.
Cette image montre un salon design ouvert et de taille moyenne avec une salle de réception, parquet clair, un sol beige, un mur gris et un téléviseur fixé au mur.
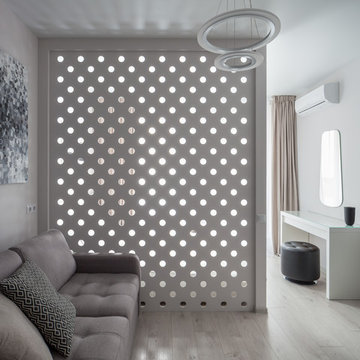
Антон Лихтарович
Inspiration pour un petit salon design ouvert avec sol en stratifié, aucune cheminée, un téléviseur fixé au mur, un sol blanc et un mur blanc.
Inspiration pour un petit salon design ouvert avec sol en stratifié, aucune cheminée, un téléviseur fixé au mur, un sol blanc et un mur blanc.
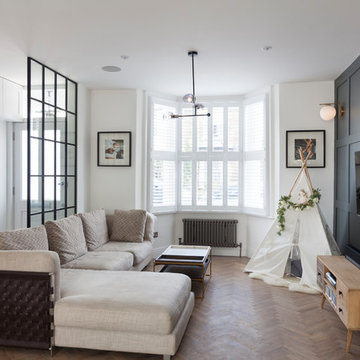
Nathalie Priem
Aménagement d'un petit salon classique fermé avec un mur blanc, parquet clair et un téléviseur fixé au mur.
Aménagement d'un petit salon classique fermé avec un mur blanc, parquet clair et un téléviseur fixé au mur.

A stylish loft in Greenwich Village we designed for a lovely young family. Adorned with artwork and unique woodwork, we gave this home a modern warmth.
With tailored Holly Hunt and Dennis Miller furnishings, unique Bocci and Ralph Pucci lighting, and beautiful custom pieces, the result was a warm, textured, and sophisticated interior.
Other features include a unique black fireplace surround, custom wood block room dividers, and a stunning Joel Perlman sculpture.
Project completed by New York interior design firm Betty Wasserman Art & Interiors, which serves New York City, as well as across the tri-state area and in The Hamptons.
For more about Betty Wasserman, click here: https://www.bettywasserman.com/
To learn more about this project, click here: https://www.bettywasserman.com/spaces/macdougal-manor/
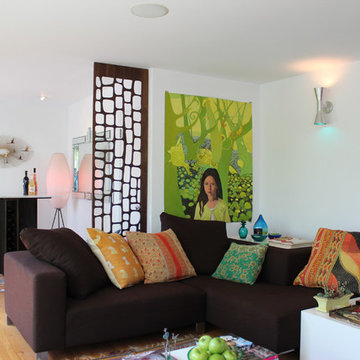
Photo by Marcia Prentice
Aménagement d'un salon rétro avec un bar de salon.
Aménagement d'un salon rétro avec un bar de salon.
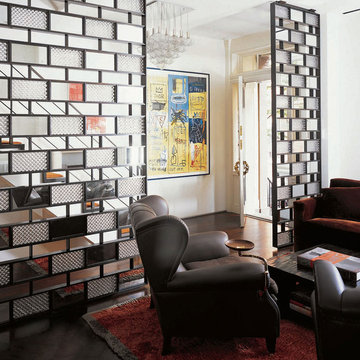
"Revival” implies a retread of an old idea—not our interests at Axis Mundi. So when renovating an 1840s Greek Revival brownstone, subversion was on our minds. The landmarked exterior remains unchanged, as does the residence’s unalterable 19-foot width. Inside, however, a pristine white space forms a backdrop for art by Warhol, Basquiat and Haring, as well as intriguing furnishings drawn from the continuum of modern design—pieces by Dalí and Gaudí, Patrick Naggar and Poltrona Frau, Armani and Versace. The architectural envelope references iconic 20th-century figures and genres: Jean Prouvé-like shutters in the kitchen, an industrial-chic bronze staircase and a ground-floor screen employing cast glass salvaged from Gio Ponti’s 1950s design for Alitalia’s Fifth Avenue showroom (paired with mercury mirror and set within a bronze grid). Unable to resist a bit of our usual wit, Greek allusions appear in a dining room fireplace that reimagines classicism in a contemporary fashion and lampshades that slyly recall the drapery of Greek sculpture.
Size: 2,550 sq. ft.
Design Team: John Beckmann and Richard Rosenbloom
Photography: Adriana Bufi, Andrew Garn, and Annie Schlecter
© Axis Mundi Design LLC
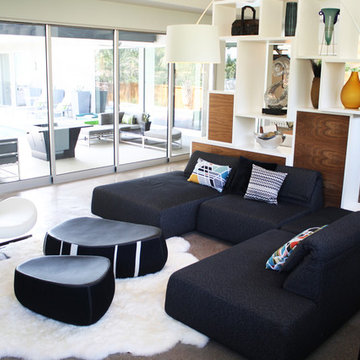
Highland sectional sofa and Fjord ottomans by Moroso, Twiggy floor lamp by Foscarini, custom white lacquer and walnut shelving/room divider by Urbanspace Interiors.
Idées déco de salons

Which one, 5 or 2? That depends on your perspective. Nevertheless in regards function this unit can do 2 or 5 things:
1. TV unit with a 270 degree rotation angle
2. Media console
3. See Through Fireplace
4. Room Divider
5. Mirror Art.
Designer Debbie Anastassiou - Despina Design.
Cabinetry by Touchwood Interiors
Photography by Pearlin Design & Photography
6
