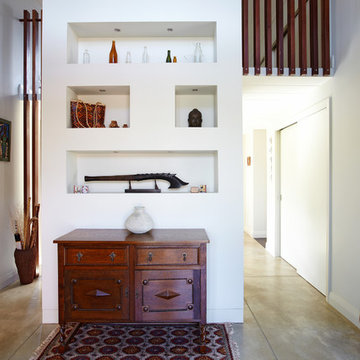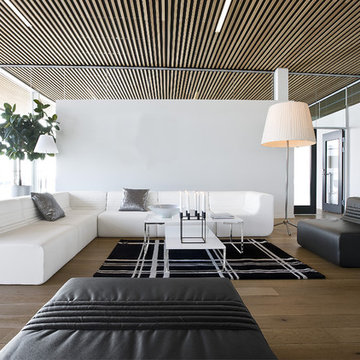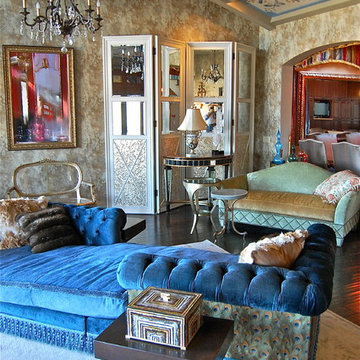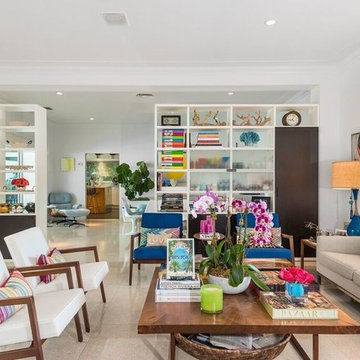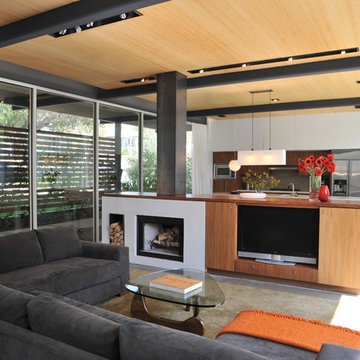Idées déco de salons
Trier par :
Budget
Trier par:Populaires du jour
21 - 40 sur 327 photos
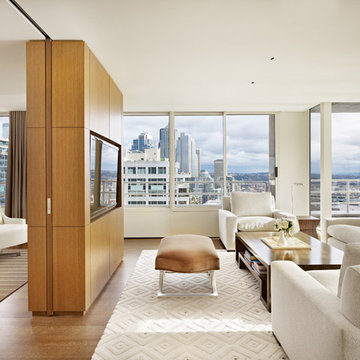
Benjamin Benschneider
Exemple d'un salon moderne de taille moyenne et ouvert avec une salle de réception, un mur blanc, un sol en bois brun et un téléviseur encastré.
Exemple d'un salon moderne de taille moyenne et ouvert avec une salle de réception, un mur blanc, un sol en bois brun et un téléviseur encastré.
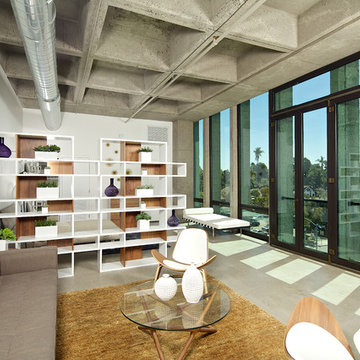
Open Floor Plan - Living Room and Bedroom space.
Photo Credit: Brent Haywood Photography.
Furniture courtesy of 'Hold-It'.
Cette photo montre un salon industriel avec un mur blanc et sol en béton ciré.
Cette photo montre un salon industriel avec un mur blanc et sol en béton ciré.
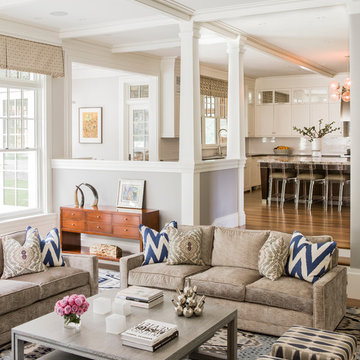
Photography: Michael J. Lee, www.michaeljleephotography.com
Interior Design: Jill Litner Kaplan, www.jilllitnerkaplan.com
Builder: Wellen Construction, www.wellenconstruction.com
Trouvez le bon professionnel près de chez vous
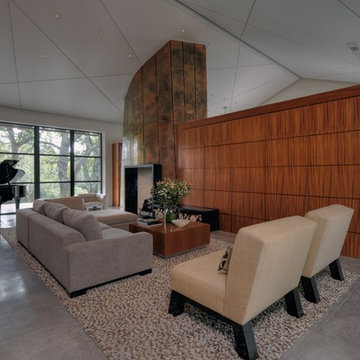
This custom home was thoughtfully designed for a young, active family in the heart of wine country. Designed to address the clients’ desire for indoor / outdoor living, the home embraces its surroundings and is sited to take full advantage of the panoramic views and outdoor entertaining spaces. The interior space of the three bedroom, 2.5 bath home is divided into three distinct zones: a public living area; a two bedroom suite; and a separate master suite, which includes an art studio. Casually relaxed, yet startlingly original, the structure gains impact through the sometimes surprising choice of materials, which include field stone, integral concrete floors, glass walls, Honduras mahogany veneers and a copper clad central fireplace. This house showcases the best of modern design while becoming an integral part of its spectacular setting.
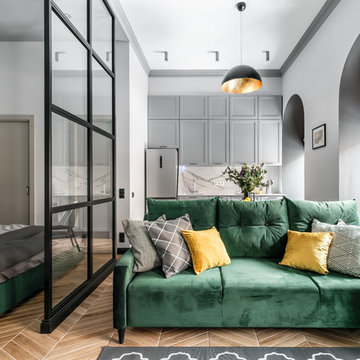
Фотограф: Максим Максимов, maxiimov@ya.ru
Inspiration pour un petit salon traditionnel ouvert avec un mur gris, un sol en carrelage de céramique et un sol marron.
Inspiration pour un petit salon traditionnel ouvert avec un mur gris, un sol en carrelage de céramique et un sol marron.
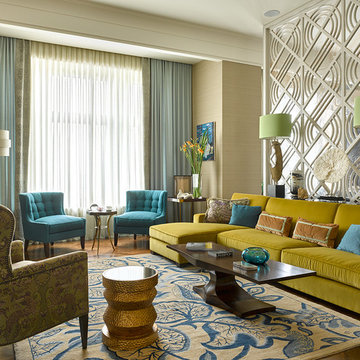
Фотограф: Сергей Ананьев
Exemple d'un salon éclectique avec une salle de réception, un mur beige et un sol en bois brun.
Exemple d'un salon éclectique avec une salle de réception, un mur beige et un sol en bois brun.
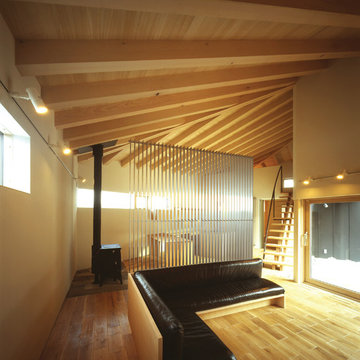
HIROO NAMIKI
Idée de décoration pour un salon chalet avec un sol en bois brun et un poêle à bois.
Idée de décoration pour un salon chalet avec un sol en bois brun et un poêle à bois.
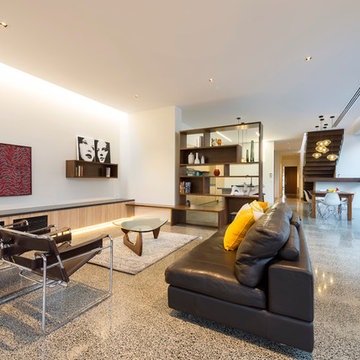
View across the living area.
Light washes down the wall form the hidden roof window.
Floating shelves and kicker lighting make the space feel larger and light.
An open shelving unit provides some division from the kitchen but still allows connection.
Photography by Rachel Lewis.
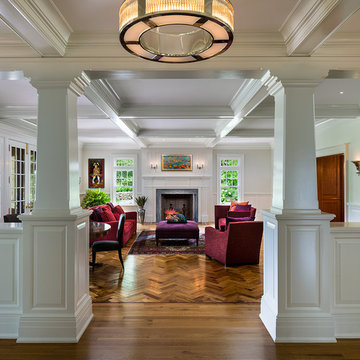
Tom Crane
Cette image montre un grand salon traditionnel fermé avec une salle de réception, un mur blanc, un sol en bois brun, une cheminée standard, aucun téléviseur, un manteau de cheminée en bois et un sol marron.
Cette image montre un grand salon traditionnel fermé avec une salle de réception, un mur blanc, un sol en bois brun, une cheminée standard, aucun téléviseur, un manteau de cheminée en bois et un sol marron.
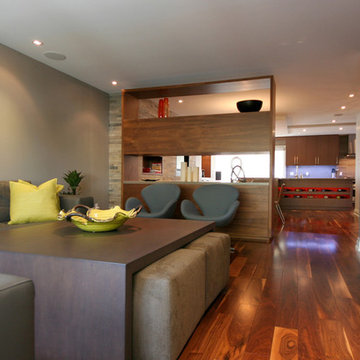
oomph design inc.
contemporary
photo credit :oomph design inc.
Exemple d'un salon tendance avec un mur gris.
Exemple d'un salon tendance avec un mur gris.
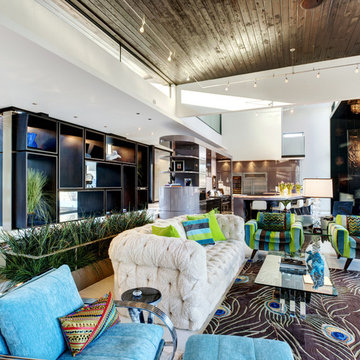
Atlanta modern home designed by Dencity and built by Cablik Enterprises.
Inspiration pour un salon minimaliste ouvert avec un mur blanc.
Inspiration pour un salon minimaliste ouvert avec un mur blanc.
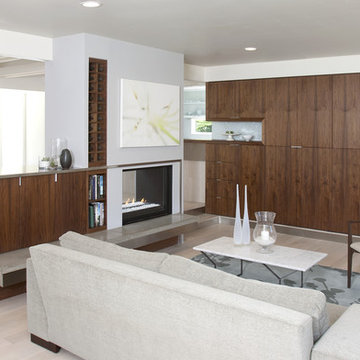
Sunken living room with a wall of walnut cabinetry which conceals the entertainment center. Built-in wine cubbies, storage, and a cantilevered concrete bench are integrated into the fireplace area.
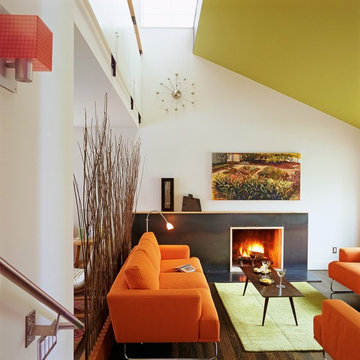
Idée de décoration pour un salon minimaliste avec un mur blanc, parquet foncé, une cheminée standard et éclairage.
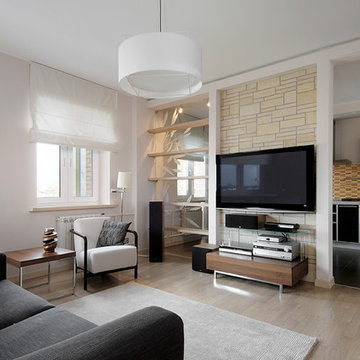
Photographer: Alexander Kamachkin
Idée de décoration pour un salon design avec un mur blanc, un téléviseur fixé au mur et parquet clair.
Idée de décoration pour un salon design avec un mur blanc, un téléviseur fixé au mur et parquet clair.
Idées déco de salons
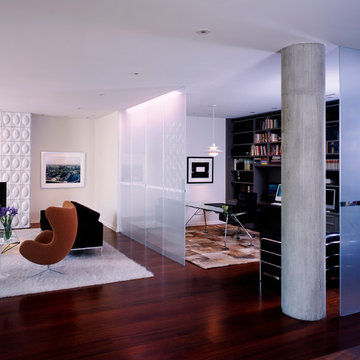
Leslie Schwartz
Aménagement d'un salon moderne avec un mur blanc, une cheminée standard et canapé noir.
Aménagement d'un salon moderne avec un mur blanc, une cheminée standard et canapé noir.
2
