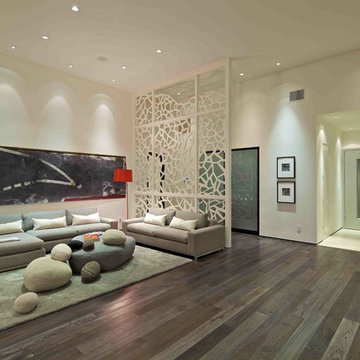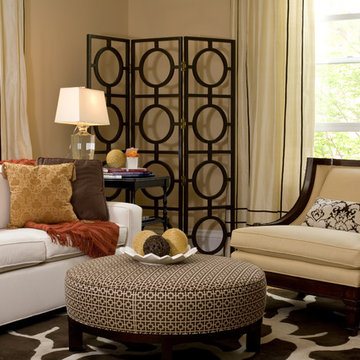Idées déco de salons contemporains
Trier par :
Budget
Trier par:Populaires du jour
1 - 20 sur 177 photos
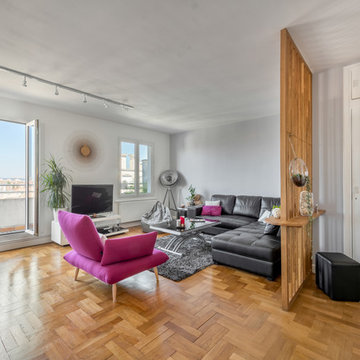
Exemple d'un salon tendance avec un mur gris, un sol en bois brun, un téléviseur indépendant, un sol marron et éclairage.
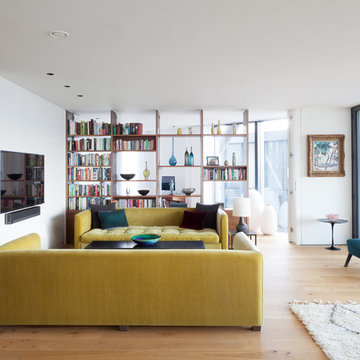
A unit in walnut and bronze acts to create a study. Lacquered shutters were fixed to the back of the unit so that the study can be screened off from the living area when desired.
Photography: Ben Blossom
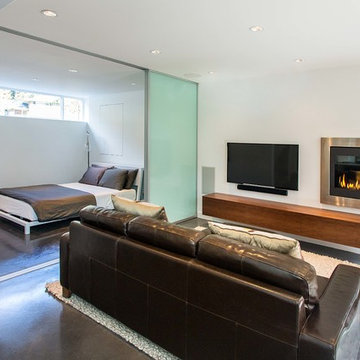
Inspiration pour un salon design ouvert avec un mur blanc, sol en béton ciré, une cheminée ribbon, un manteau de cheminée en métal et un téléviseur fixé au mur.
Trouvez le bon professionnel près de chez vous
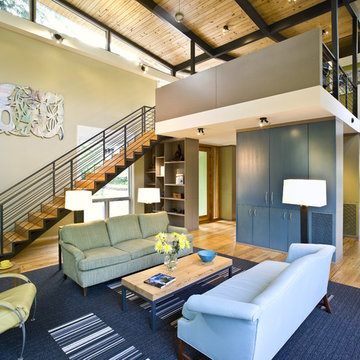
Photo: Paul Hultberg
Floor of salvaged heart pine from 1800s stables, cabinet conceals media, low transom and high electronically operated transoms provide natural cooling

Réalisation d'un grand salon design ouvert avec une salle de réception, un mur beige, un sol en ardoise, aucune cheminée et aucun téléviseur.
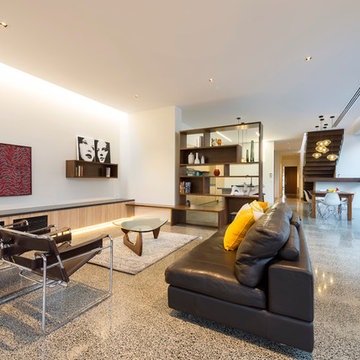
View across the living area.
Light washes down the wall form the hidden roof window.
Floating shelves and kicker lighting make the space feel larger and light.
An open shelving unit provides some division from the kitchen but still allows connection.
Photography by Rachel Lewis.

Which one, 5 or 2? That depends on your perspective. Nevertheless in regards function this unit can do 2 or 5 things:
1. TV unit with a 270 degree rotation angle
2. Media console
3. See Through Fireplace
4. Room Divider
5. Mirror Art.
Designer Debbie Anastassiou - Despina Design.
Cabinetry by Touchwood Interiors
Photography by Pearlin Design & Photography
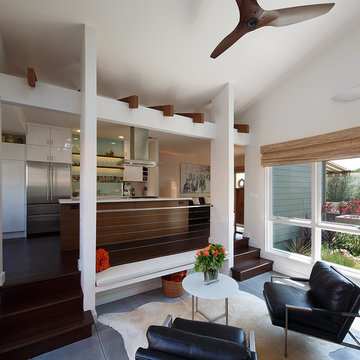
ErIc Rorer
Exemple d'un salon tendance de taille moyenne et ouvert avec sol en béton ciré et un mur blanc.
Exemple d'un salon tendance de taille moyenne et ouvert avec sol en béton ciré et un mur blanc.

A stylish loft in Greenwich Village we designed for a lovely young family. Adorned with artwork and unique woodwork, we gave this home a modern warmth.
With tailored Holly Hunt and Dennis Miller furnishings, unique Bocci and Ralph Pucci lighting, and beautiful custom pieces, the result was a warm, textured, and sophisticated interior.
Other features include a unique black fireplace surround, custom wood block room dividers, and a stunning Joel Perlman sculpture.
Project completed by New York interior design firm Betty Wasserman Art & Interiors, which serves New York City, as well as across the tri-state area and in The Hamptons.
For more about Betty Wasserman, click here: https://www.bettywasserman.com/
To learn more about this project, click here: https://www.bettywasserman.com/spaces/macdougal-manor/
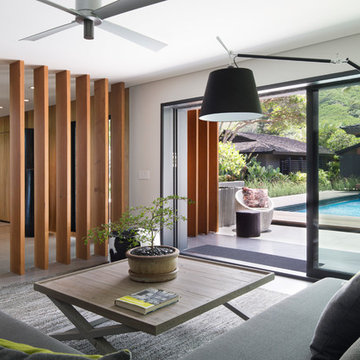
Idée de décoration pour un salon design ouvert avec un mur blanc et un sol gris.
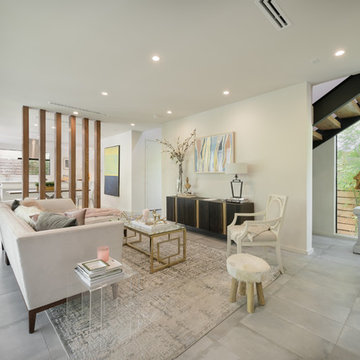
ambiaphotographyhouston.com
Cette image montre un salon design ouvert avec une salle de réception, un mur blanc, sol en béton ciré, aucun téléviseur, un sol gris et éclairage.
Cette image montre un salon design ouvert avec une salle de réception, un mur blanc, sol en béton ciré, aucun téléviseur, un sol gris et éclairage.

Going up the Victorian front stair you enter Unit B at the second floor which opens to a flexible living space - previously there was no interior stair access to all floors so part of the task was to create a stairway that joined three floors together - so a sleek new stair tower was added.
Photo Credit: John Sutton Photography
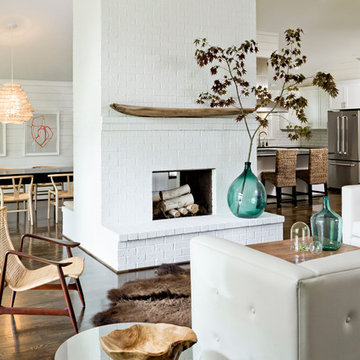
Idée de décoration pour un salon design ouvert avec un mur blanc, une cheminée double-face et un manteau de cheminée en brique.
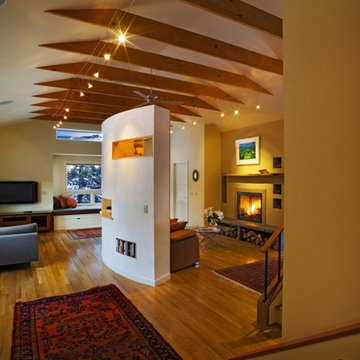
Photo by Susan Teare
Exemple d'un salon tendance ouvert avec une cheminée standard.
Exemple d'un salon tendance ouvert avec une cheminée standard.
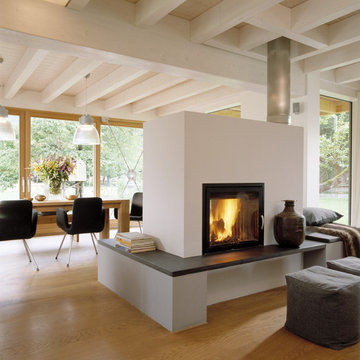
Den Mittelpunkt im Wohnbereich bildet ein Kaminofen, an zwei Seiten mit großen Glasscheiben geöffnet, mit wärmender Relaxingliege der das gesamte Erdgeschoß mit wohliger knisternder Wärme versorgt.
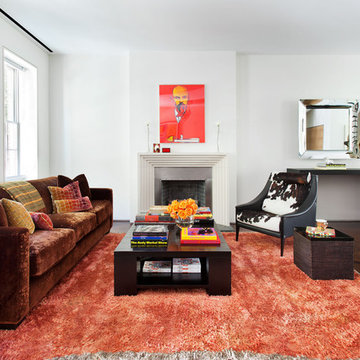
"Revival” implies a retread of an old idea—not our interests at Axis Mundi. So when renovating an 1840s Greek Revival brownstone, subversion was on our minds. The landmarked exterior remains unchanged, as does the residence’s unalterable 19-foot width. Inside, however, a pristine white space forms a backdrop for art by Warhol, Basquiat and Haring, as well as intriguing furnishings drawn from the continuum of modern design—pieces by Dalí and Gaudí, Patrick Naggar and Poltrona Frau, Armani and Versace. The architectural envelope references iconic 20th-century figures and genres: Jean Prouvé-like shutters in the kitchen, an industrial-chic bronze staircase and a ground-floor screen employing cast glass salvaged from Gio Ponti’s 1950s design for Alitalia’s Fifth Avenue showroom (paired with mercury mirror and set within a bronze grid). Unable to resist a bit of our usual wit, Greek allusions appear in a dining room fireplace that reimagines classicism in a contemporary fashion and lampshades that slyly recall the drapery of Greek sculpture.
Size: 2,550 sq. ft.
Design Team: John Beckmann and Richard Rosenbloom
Photography: Adriana Bufi, Andrew Garn, and Annie Schlecter
© Axis Mundi Design LLC
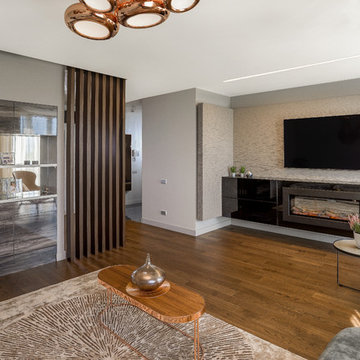
Дизайнер Задикян Ася
ООО "Архитектурная мастерская "АРХИПРОЕКТ"
Член Союза Дизайнеров России
Inspiration pour un salon design fermé avec une salle de réception, un mur blanc, un sol en bois brun, une cheminée ribbon, un téléviseur fixé au mur et un sol marron.
Inspiration pour un salon design fermé avec une salle de réception, un mur blanc, un sol en bois brun, une cheminée ribbon, un téléviseur fixé au mur et un sol marron.
Idées déco de salons contemporains
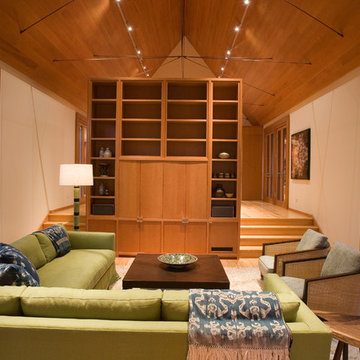
In Collaboration with: Leslie Jones & Associates
Réalisation d'un salon design de taille moyenne avec un sol en bois brun.
Réalisation d'un salon design de taille moyenne avec un sol en bois brun.
1
