Idées déco de salons avec cheminée suspendue et aucune cheminée
Trier par :
Budget
Trier par:Populaires du jour
141 - 160 sur 88 435 photos
1 sur 3
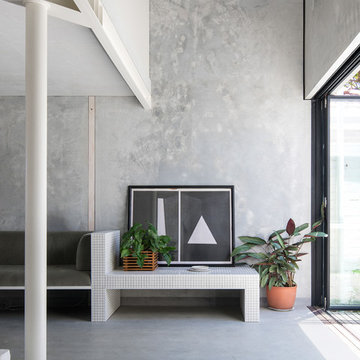
Whispering Smith
Idées déco pour un salon industriel ouvert avec un mur gris, sol en béton ciré, aucune cheminée et un sol gris.
Idées déco pour un salon industriel ouvert avec un mur gris, sol en béton ciré, aucune cheminée et un sol gris.
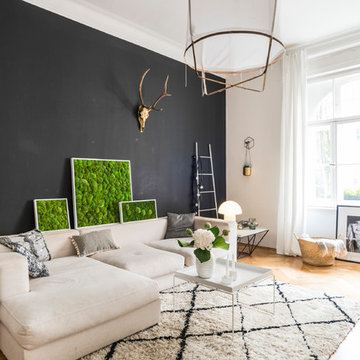
Peter Langenhahn
Exemple d'un salon scandinave de taille moyenne et fermé avec un mur noir, parquet clair, un sol beige, une salle de réception, aucune cheminée et aucun téléviseur.
Exemple d'un salon scandinave de taille moyenne et fermé avec un mur noir, parquet clair, un sol beige, une salle de réception, aucune cheminée et aucun téléviseur.
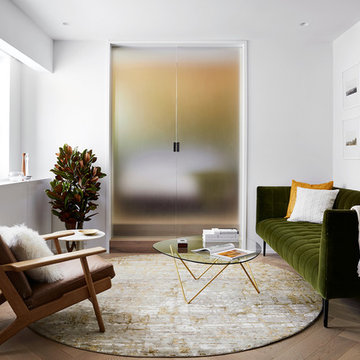
Living Room with Acid Etched Glass Doors Closed.
Photo by:
David Mitchell
Inspiration pour un petit salon design fermé avec une salle de réception, un mur blanc, parquet clair, un sol marron, aucune cheminée et éclairage.
Inspiration pour un petit salon design fermé avec une salle de réception, un mur blanc, parquet clair, un sol marron, aucune cheminée et éclairage.
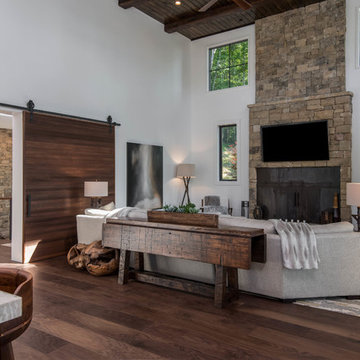
Idées déco pour un salon montagne de taille moyenne et ouvert avec un mur blanc, moquette, aucune cheminée, un sol gris et éclairage.
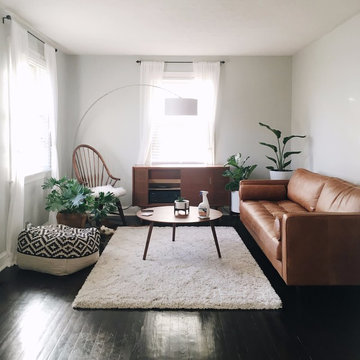
Inspiration pour un petit salon design fermé avec une salle de réception, un mur blanc, parquet foncé, aucune cheminée, aucun téléviseur et un sol marron.
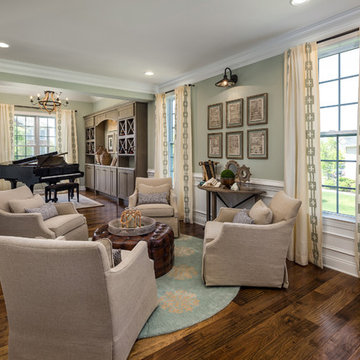
Idée de décoration pour un salon tradition avec une salle de réception, un mur vert, parquet foncé, aucune cheminée et un sol marron.

Réalisation d'un salon design de taille moyenne et ouvert avec un mur blanc, parquet clair, un sol beige, aucune cheminée et aucun téléviseur.
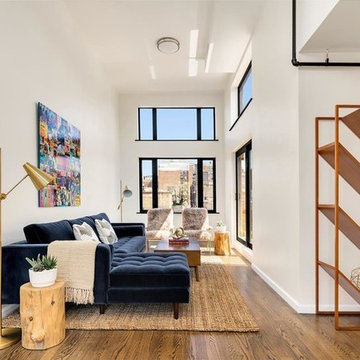
Exemple d'un salon tendance ouvert avec un mur beige, un sol en bois brun, aucune cheminée, aucun téléviseur et éclairage.
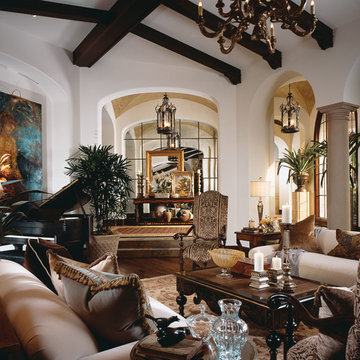
Argentinian marble steps lead down from the foyer into the living room, where the deep hue of the dark wooden beams and American walnut flooring create a stark contrast with the white walls and pitched white ceiling. Accent colors throughout the house include burnished gold, light blue, and pale yellow, which can be seen in the artwork, rugs, and pillows.
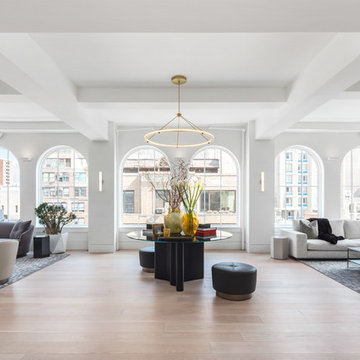
Photographer: Evan Joseph
Broker: Raphael Deniro, Douglas Elliman
Design: Bryan Eure
Aménagement d'un grand salon contemporain ouvert avec une salle de réception, un mur blanc, parquet clair, aucune cheminée, aucun téléviseur et un sol beige.
Aménagement d'un grand salon contemporain ouvert avec une salle de réception, un mur blanc, parquet clair, aucune cheminée, aucun téléviseur et un sol beige.
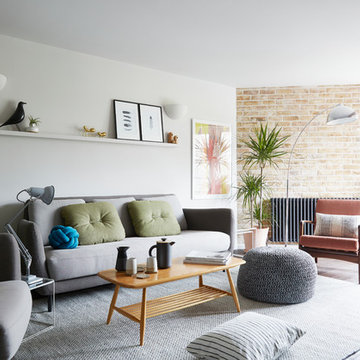
For this room we maximised the client's resources by updating the existing sofa and armchair with new cushions. We sourced a vintage armchair and Ercol coffee table, and repurposed a dresser from the guest bedroom, turning it in to a TV and media storage unit. The room was brought together with a new rug, plants, art and accessories,

Interior Designer Rebecca Robeson designed this downtown loft to reflect the homeowners LOVE FOR THE LOFT! With an energetic look on life, this homeowner wanted a high-quality home with casual sensibility. Comfort and easy maintenance were high on the list...
Rebecca and her team went to work transforming this 2,000-sq ft. condo in a record 6 months.
Contractor Ryan Coats (Earthwood Custom Remodeling, Inc.) lead a team of highly qualified sub-contractors throughout the project and over the finish line.
8" wide hardwood planks of white oak replaced low quality wood floors, 6'8" French doors were upgraded to 8' solid wood and frosted glass doors, used brick veneer and barn wood walls were added as well as new lighting throughout. The outdated Kitchen was gutted along with Bathrooms and new 8" baseboards were installed. All new tile walls and backsplashes as well as intricate tile flooring patterns were brought in while every countertop was updated and replaced. All new plumbing and appliances were included as well as hardware and fixtures. Closet systems were designed by Robeson Design and executed to perfection. State of the art sound system, entertainment package and smart home technology was integrated by Ryan Coats and his team.
Exquisite Kitchen Design, (Denver Colorado) headed up the custom cabinetry throughout the home including the Kitchen, Lounge feature wall, Bathroom vanities and the Living Room entertainment piece boasting a 9' slab of Fumed White Oak with a live edge (shown, left side of photo). Paul Anderson of EKD worked closely with the team at Robeson Design on Rebecca's vision to insure every detail was built to perfection.
The project was completed on time and the homeowners are thrilled... And it didn't hurt that the ball field was the awesome view out the Living Room window.
Earthwood Custom Remodeling, Inc.
Exquisite Kitchen Design
Rocky Mountain Hardware
Tech Lighting - Black Whale Lighting
Photos by Ryan Garvin Photography

Exemple d'un salon éclectique de taille moyenne et fermé avec un mur vert, un sol beige, une salle de réception, parquet clair, aucune cheminée et aucun téléviseur.
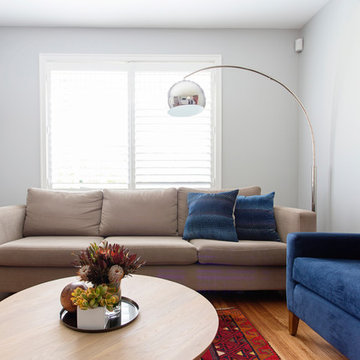
Lisa Atkinson
Réalisation d'un petit salon tradition fermé avec une salle de réception, un mur gris, parquet clair, aucune cheminée et un téléviseur fixé au mur.
Réalisation d'un petit salon tradition fermé avec une salle de réception, un mur gris, parquet clair, aucune cheminée et un téléviseur fixé au mur.
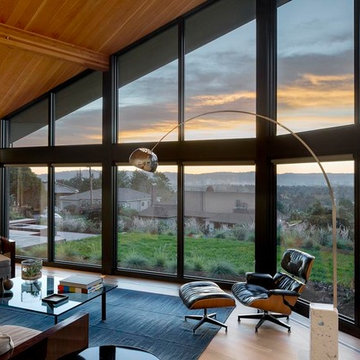
Cette image montre un très grand salon vintage ouvert avec une salle de réception, un mur blanc, parquet clair, aucune cheminée, aucun téléviseur et un sol beige.
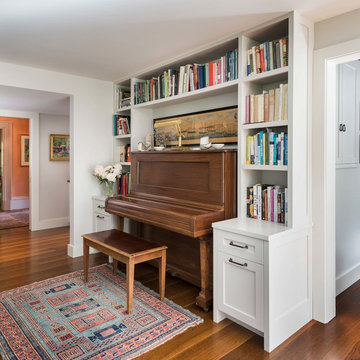
Nat Rea
Aménagement d'un salon campagne de taille moyenne et ouvert avec une bibliothèque ou un coin lecture, un mur blanc, un sol en bois brun, aucune cheminée, aucun téléviseur et un sol marron.
Aménagement d'un salon campagne de taille moyenne et ouvert avec une bibliothèque ou un coin lecture, un mur blanc, un sol en bois brun, aucune cheminée, aucun téléviseur et un sol marron.

Cette photo montre un salon moderne de taille moyenne et fermé avec une salle de réception, un mur gris, parquet foncé, aucune cheminée et un sol noir.

Maree Homer Photography Sydney Australia
Inspiration pour un grand salon design ouvert avec une salle de réception, un mur blanc, moquette, aucune cheminée, aucun téléviseur et un sol bleu.
Inspiration pour un grand salon design ouvert avec une salle de réception, un mur blanc, moquette, aucune cheminée, aucun téléviseur et un sol bleu.
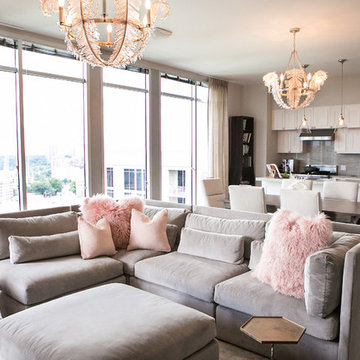
Soft grays, pinks and neutrals makes this high rise luxury condo a place you will rush home to. The comfy velvet couch to eclectic aesthetics brings a mix of textures to the whole house.
Lisa Konz Photography

Photography: Anice Hoachlander, Hoachlander Davis Photography.
Idée de décoration pour un grand salon vintage ouvert avec un sol en bois brun, une salle de réception, un mur blanc, aucun téléviseur, aucune cheminée et un sol marron.
Idée de décoration pour un grand salon vintage ouvert avec un sol en bois brun, une salle de réception, un mur blanc, aucun téléviseur, aucune cheminée et un sol marron.
Idées déco de salons avec cheminée suspendue et aucune cheminée
8