Idées déco de salons avec cheminée suspendue et un manteau de cheminée en plâtre
Trier par :
Budget
Trier par:Populaires du jour
41 - 60 sur 322 photos
1 sur 3
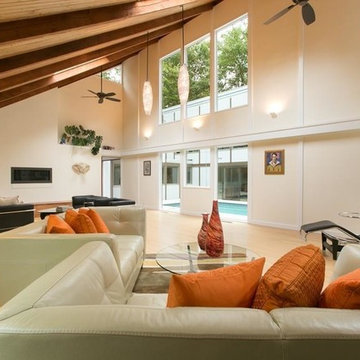
Aménagement d'un grand salon contemporain ouvert avec une salle de réception, un mur blanc, parquet clair, cheminée suspendue, un manteau de cheminée en plâtre et aucun téléviseur.
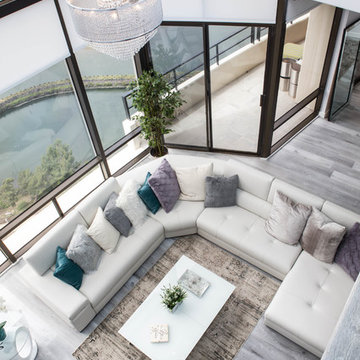
recessed wall mounted TV, contemporary Fireplace, laminate flooring
Aménagement d'un grand salon contemporain ouvert avec une salle de musique, un mur blanc, sol en stratifié, cheminée suspendue, un manteau de cheminée en plâtre, un téléviseur encastré et un sol gris.
Aménagement d'un grand salon contemporain ouvert avec une salle de musique, un mur blanc, sol en stratifié, cheminée suspendue, un manteau de cheminée en plâtre, un téléviseur encastré et un sol gris.
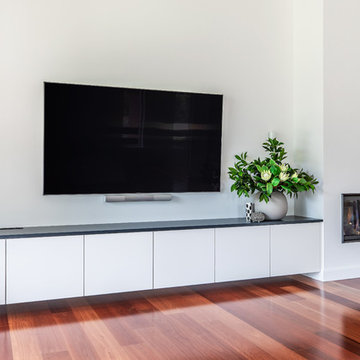
Art Department Styling
Cette image montre un salon design de taille moyenne et ouvert avec un mur blanc, un sol en bois brun, cheminée suspendue, un manteau de cheminée en plâtre, un téléviseur fixé au mur et un sol rouge.
Cette image montre un salon design de taille moyenne et ouvert avec un mur blanc, un sol en bois brun, cheminée suspendue, un manteau de cheminée en plâtre, un téléviseur fixé au mur et un sol rouge.
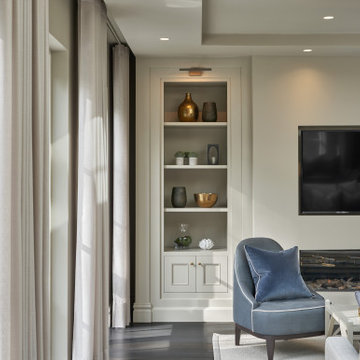
Open plan living area with TV over fireplace and a pair of custom shelving alcoves either side with picture lights above. Tray ceiling with pyramid rooflight above. Recessed curtain pocket with concealed curtain tracks.
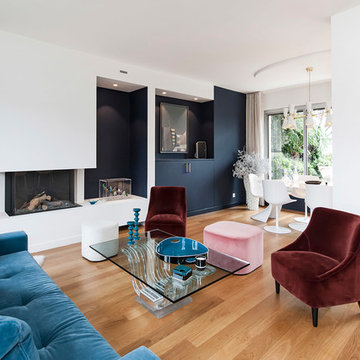
Suite à une nouvelle acquisition cette ancien duplex a été transformé en triplex. Un étage pièce de vie, un étage pour les enfants pré ado et un étage pour les parents. Nous avons travaillé les volumes, la clarté, un look à la fois chaleureux et épuré
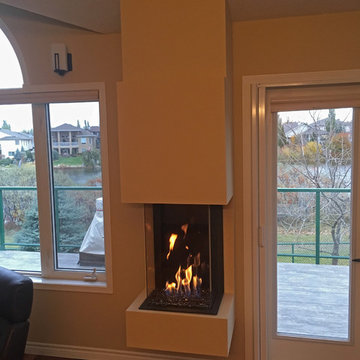
Idées déco pour un salon classique de taille moyenne et fermé avec un mur beige, parquet foncé, cheminée suspendue, un manteau de cheminée en plâtre et un sol marron.
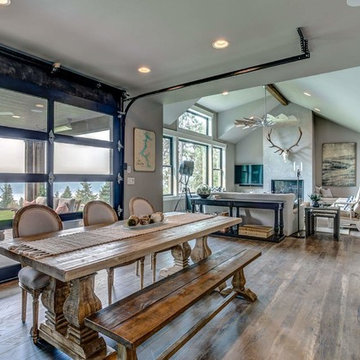
For the living room, we chose to keep it open and airy. The large fan adds visual interest while all of the furnishings remained neutral. The wall color is Functional Gray from Sherwin Williams. The fireplace was covered in American Clay in order to give it the look of concrete. We had custom benches made out of reclaimed barn wood that flank either side of the fireplace. The TV is on a mount that can be pulled out from the wall and swivels, when the TV is not being watched, it can easily be pushed back away.
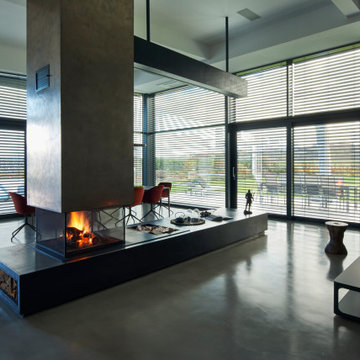
Cette image montre un salon design avec cheminée suspendue et un manteau de cheminée en plâtre.
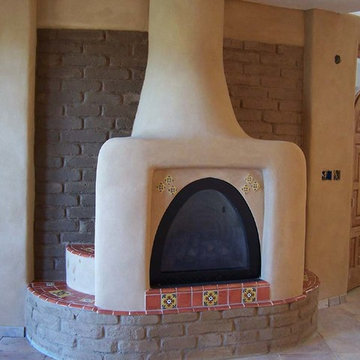
earthen touch natural builders, llc
Cette photo montre un grand salon sud-ouest américain ouvert avec un mur beige, un sol en carrelage de porcelaine, cheminée suspendue et un manteau de cheminée en plâtre.
Cette photo montre un grand salon sud-ouest américain ouvert avec un mur beige, un sol en carrelage de porcelaine, cheminée suspendue et un manteau de cheminée en plâtre.
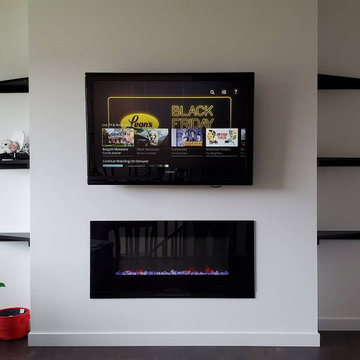
Exemple d'un salon moderne de taille moyenne et ouvert avec un mur blanc, un sol en vinyl, cheminée suspendue, un manteau de cheminée en plâtre, un téléviseur encastré et un sol marron.
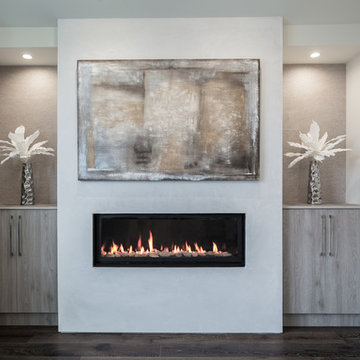
Cette photo montre un salon tendance de taille moyenne et ouvert avec une salle de réception, un mur beige, parquet foncé, cheminée suspendue, un manteau de cheminée en plâtre et un téléviseur encastré.
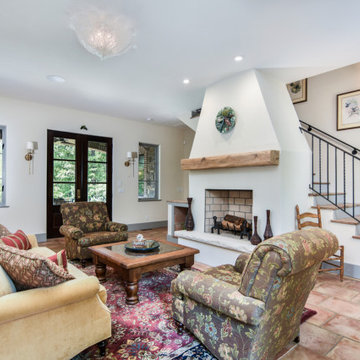
Windows flood the living room, dining room and kitchen with natural light. All of the custom blown glass chandeliers and wall sconces have been imported from Moreno, Italy to keep with the home's Italian pedigree. The fireplace can be used for burning real wood or gas logs.
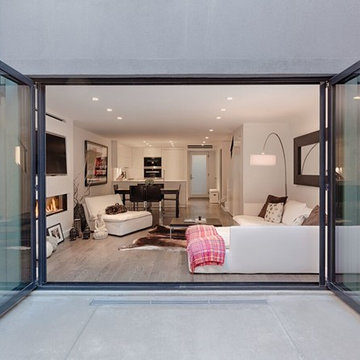
The living room looks fine, isn’t it? The chic doors make the living room look stylish. Thanks to the correct arrangement of all the upholstered furniture, this mid-sized living room does not look cramped despite the large number of pieces in the interior.
The entrance to the living room is in perfect harmony with several rows of elegant longitudinal lamps built in the ceiling. Thanks to such an unusual design, the living room looks kind of long.
Don’t hesitate to contact the best Grandeur Hills Group managers and turn your living room interior into a jewel of the city of New York!
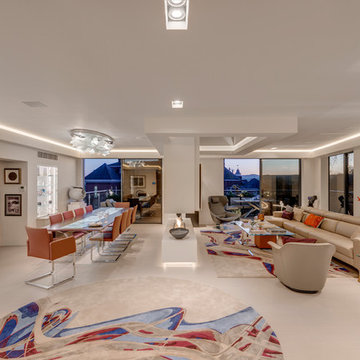
Richard Downer
We were winners in a limited architectural competition for the design of a stunning new penthouse apartment, described as one of the most sought after and prestigious new residential properties in Devon.
Our brief was to create an exceptional modern home of the highest design standards. Entrance into the living areas is through a huge glazed pivoting doorway with minimal profile glazing which allows natural daylight to spill into the entrance hallway and gallery which runs laterally through the apartment.
A huge glass skylight affords sky views from the living area, with a dramatic polished plaster fireplace suspended within it. Sliding glass doors connect the living spaces to the outdoor terrace, designed for both entertainment and relaxation with a planted green walls and water feature and soft lighting from contemporary lanterns create a spectacular atmosphere with stunning views over the city.
The design incorporates a number of the latest innovations in home automation and audio visual and lighting technologies including automated blinds, electro chromic glass, pop up televisions, picture lift mechanisms, lutron lighting controls to name a few.
The design of this outstanding modern apartment creates harmonised spaces using a minimal palette of materials and creates a vibrant, warm and unique home
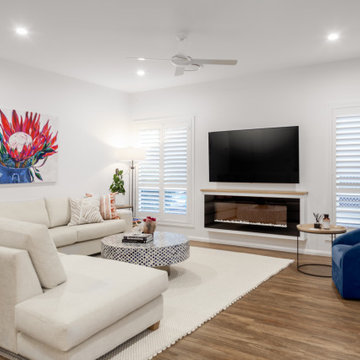
Réalisation d'un salon design de taille moyenne et fermé avec une salle de réception, un mur blanc, un sol en bois brun, cheminée suspendue, un manteau de cheminée en plâtre, un téléviseur encastré et un sol marron.
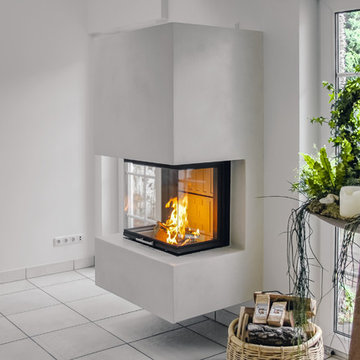
Aménagement d'un salon contemporain avec cheminée suspendue et un manteau de cheminée en plâtre.
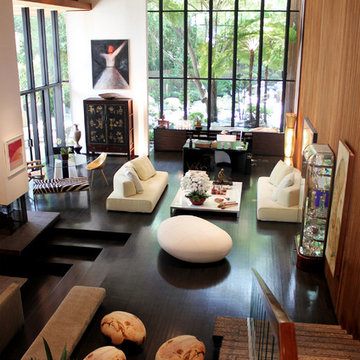
1973 Holmby Hills home designed by midcentury architect A. Quincy Jones. Interiors furnished by Linea president, Guy Cnop, using pieces from Ligne Roset, Baleri Italia, Driade, Serralunga and more. (Available at the Los Angeles showroom)
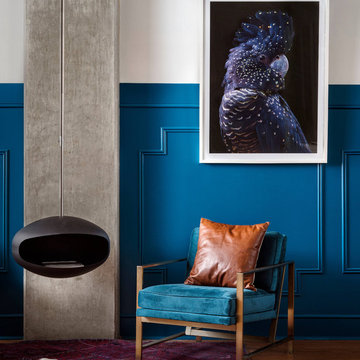
Cocoon Fireplaces
Inspiration pour un salon mansardé ou avec mezzanine vintage de taille moyenne avec une salle de réception, un mur bleu, moquette, cheminée suspendue, un manteau de cheminée en plâtre, aucun téléviseur et un sol marron.
Inspiration pour un salon mansardé ou avec mezzanine vintage de taille moyenne avec une salle de réception, un mur bleu, moquette, cheminée suspendue, un manteau de cheminée en plâtre, aucun téléviseur et un sol marron.
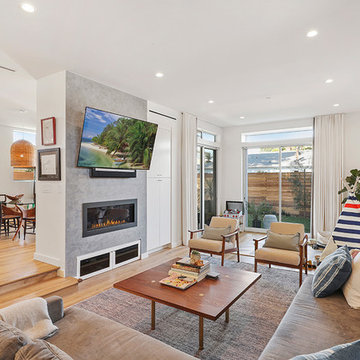
Venetian plaster surround with component cabinet belo and TV above. Linear fireplace, storage full height. Pocket door with multiplied track to exterior garden area.
Oak floors
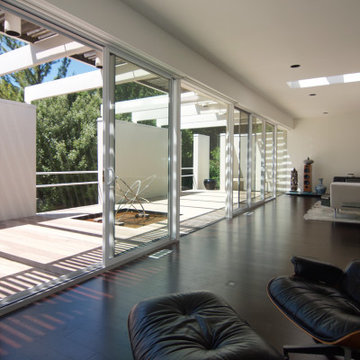
In 1974, Jack Sherman Baker, FAIA, designed this striking residence for Gertrude “GiGi” Robinson, a sociology professor at the University of Illinois. The house features three unique units – a studio apartment and guest bedroom on the ground floor, and a large, light filled dwelling unit on the second floor. Unfortunately, years of neglect have taken their toll on the exterior envelope and grounds.
The objective of this phase was to revitalize the exterior with new cladding, resolve structural problems, and restore and upgrade interior finishes and details. These new elements are introduced with sensitivity for the existing design, maintaining and enhancing the concepts powerfully executed in the original design.
The objective of the second phase is to add three unique elements to the originl composition: a reflecting pool in the entrance courtyard, a lap pool along the western edge, and a rooftop terrace and pavilion. These new elements are introduced with sensitivity for the existing design, maintaining and enhancing the spatial and proportional concepts powerfully executed in the original residence.
Idées déco de salons avec cheminée suspendue et un manteau de cheminée en plâtre
3