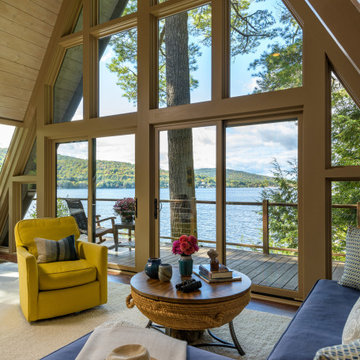Idées déco de salons avec du lambris
Trier par :
Budget
Trier par:Populaires du jour
61 - 80 sur 1 165 photos
1 sur 3
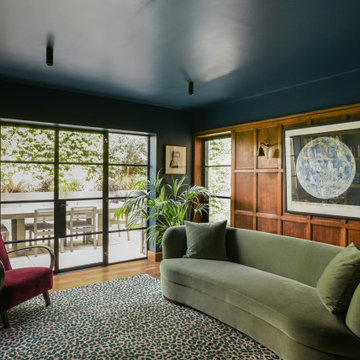
Cette photo montre un salon craftsman de taille moyenne avec un mur bleu, parquet foncé, une cheminée, un manteau de cheminée en pierre, un sol marron, différents designs de plafond et du lambris.

This cozy gathering space in the heart of Davis, CA takes cues from traditional millwork concepts done in a contemporary way.
Accented with light taupe, the grid panel design on the walls adds dimension to the otherwise flat surfaces. A brighter white above celebrates the room’s high ceilings, offering a sense of expanded vertical space and deeper relaxation.
Along the adjacent wall, bench seating wraps around to the front entry, where drawers provide shoe-storage by the front door. A built-in bookcase complements the overall design. A sectional with chaise hides a sleeper sofa. Multiple tables of different sizes and shapes support a variety of activities, whether catching up over coffee, playing a game of chess, or simply enjoying a good book by the fire. Custom drapery wraps around the room, and the curtains between the living room and dining room can be closed for privacy. Petite framed arm-chairs visually divide the living room from the dining room.
In the dining room, a similar arch can be found to the one in the kitchen. A built-in buffet and china cabinet have been finished in a combination of walnut and anegre woods, enriching the space with earthly color. Inspired by the client’s artwork, vibrant hues of teal, emerald, and cobalt were selected for the accessories, uniting the entire gathering space.
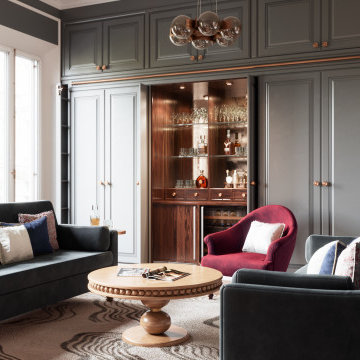
This modern Georgian interior, featuring unique art deco elements, a beautiful library, and an integrated working space, was designed to reflect the versatile lifestyle of its owners – an inspiring space where they can live, work, and spend a relaxing evening reading or hosting parties (of whatever size!).
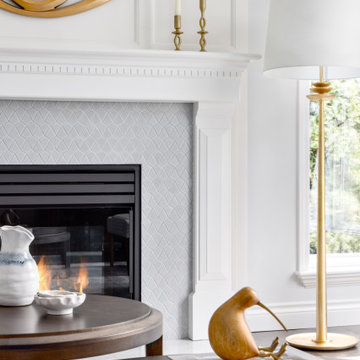
This active couple with three adult boys loves to travel and visit family throughout Western Canada. They hired us for a main floor renovation that would transform their home, making it more functional, conducive to entertaining, and reflective of their interests.
In the kitchen, we chose to keep the layout and update the cabinetry and surface finishes to revive the look. To accommodate large gatherings, we created an in-kitchen dining area, updated the living and dining room, and expanded the family room, as well.
In each of these spaces, we incorporated durable custom furnishings, architectural details, and unique accessories that reflect this well-traveled couple’s inspiring story.

This expansive wood panel wall with a gorgeous cast stone traditional fireplace provide a stunning setting for family gatherings. Vintage pieces on both the mantle and the coffee table, tumbleweed, and fresh greenery give this space dimension and character. Chandelier is designer, and adds a modern vibe.

Idée de décoration pour un salon minimaliste de taille moyenne et ouvert avec un mur blanc, un sol en bois brun, une cheminée d'angle, un manteau de cheminée en pierre, un téléviseur indépendant, un sol jaune, un plafond voûté et du lambris.
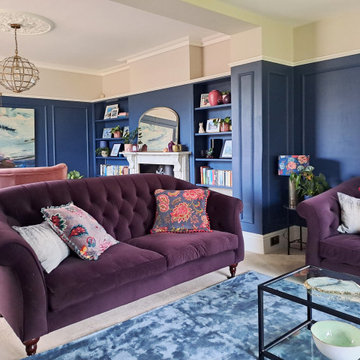
Cette photo montre un grand salon gris et rose victorien fermé avec une salle de réception, un mur bleu, moquette, un poêle à bois, un manteau de cheminée en pierre, un téléviseur indépendant, un sol gris et du lambris.

In this first option for the living room, material elements and colors from the entryway are reflected in the the blue Vegan-friendly upholstery and Danish oiled walnut of the sofa. The fine artisanal quality of the exposed wood frame gives the sofa lightness and elegance. At the same time, their shape and placement create an enclosed and intimate environment perfect for relaxation or small social gatherings. The artwork incorporates natural imagery such as water birds and ocean scapes. These elements carry through in the coffee table made from reclaimed hardwood, which features plant life embossed into the concrete surface of the tabletop, all underneath rain drop shaped pendant lighting.
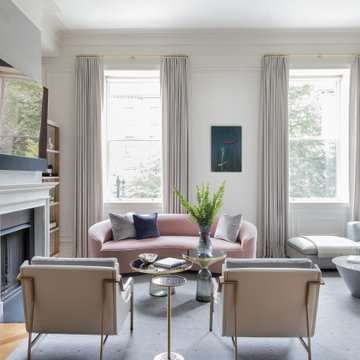
Photography by Michael J. Lee Photography
Exemple d'un grand salon chic fermé avec une salle de réception, un mur blanc, un sol en bois brun, une cheminée standard, un manteau de cheminée en pierre, un téléviseur fixé au mur, un sol gris et du lambris.
Exemple d'un grand salon chic fermé avec une salle de réception, un mur blanc, un sol en bois brun, une cheminée standard, un manteau de cheminée en pierre, un téléviseur fixé au mur, un sol gris et du lambris.

Idée de décoration pour un salon tradition de taille moyenne et ouvert avec un mur blanc, parquet clair, une cheminée standard, un manteau de cheminée en carrelage, un sol bleu, un plafond en lambris de bois et du lambris.
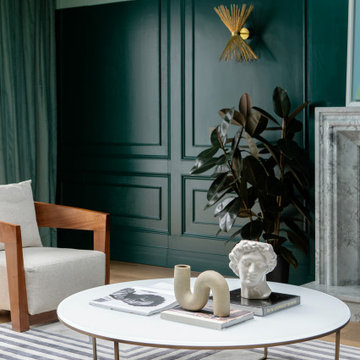
Idées déco pour un grand salon fermé avec une salle de réception, un mur vert, un sol en bois brun, une cheminée standard, un manteau de cheminée en pierre, aucun téléviseur, un sol marron et du lambris.
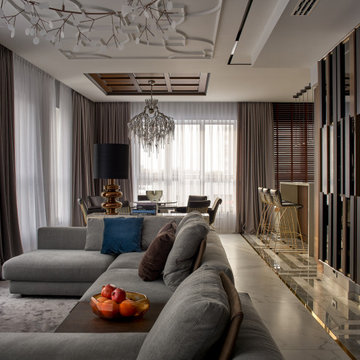
Гостиная. Стены отделаны максимально лаконично: тонкие буазери и краска (Derufa), на полу — керамогранит Rex под мрамор. Диван, кожаные кресла: Arketipo. Cтеллажи: Hide by Shake. Люстра: Moooi. Настольная лампа: Smania. Композиционная доминанта зоны столовой — светильник Brand van Egmond. Эту зону акцентирует и кессонная конструкция на потолке. Обеденный стол, Cattelan Italia. Стулья, барные стулья, de Sede.

Natural light, white interior, exposed trusses, timber linings, wooden floors,
Inspiration pour un grand salon design ouvert avec une salle de réception, un mur blanc, parquet clair, un poêle à bois, un manteau de cheminée en béton, un téléviseur indépendant, un plafond voûté et du lambris.
Inspiration pour un grand salon design ouvert avec une salle de réception, un mur blanc, parquet clair, un poêle à bois, un manteau de cheminée en béton, un téléviseur indépendant, un plafond voûté et du lambris.
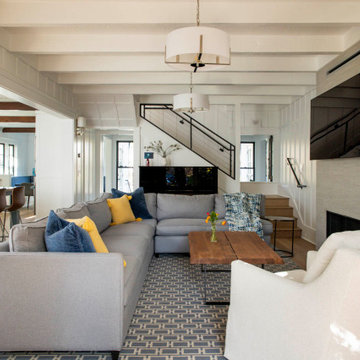
open great room to kitchen, gas fireplace, open stair, beams, board and batton
Cette photo montre un salon chic de taille moyenne et ouvert avec un mur blanc, une cheminée standard, un manteau de cheminée en carrelage, un sol en bois brun, un téléviseur fixé au mur, un sol marron, poutres apparentes et du lambris.
Cette photo montre un salon chic de taille moyenne et ouvert avec un mur blanc, une cheminée standard, un manteau de cheminée en carrelage, un sol en bois brun, un téléviseur fixé au mur, un sol marron, poutres apparentes et du lambris.
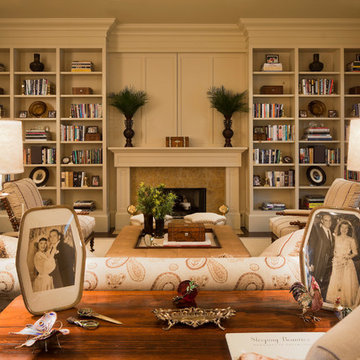
Steven Brooke Studios
Cette photo montre un salon chic de taille moyenne et fermé avec une salle de réception, un mur blanc, un sol en bois brun, une cheminée standard, un manteau de cheminée en pierre, aucun téléviseur, un sol marron et du lambris.
Cette photo montre un salon chic de taille moyenne et fermé avec une salle de réception, un mur blanc, un sol en bois brun, une cheminée standard, un manteau de cheminée en pierre, aucun téléviseur, un sol marron et du lambris.
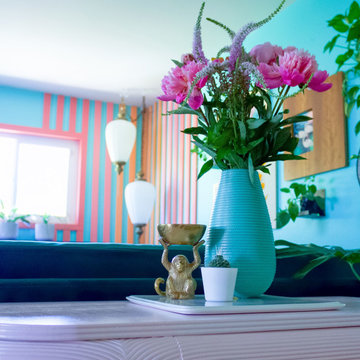
A bright and colorful eclectic living space with elements of mid-century design as well as tropical pops and lots of plants. Featuring vintage lighting salvaged from a preserved 1960's home in Palm Springs hanging in front of a custom designed slatted feature wall. Custom art from a local San Diego artist is paired with a signed print from the artist SHAG. The sectional is custom made in an evergreen velvet. Hand painted floating cabinets and bookcases feature tropical wallpaper backing. An art tv displays a variety of curated works throughout the year.

A large wall of storage becomes a reading nook with views on to the garden. The storage wall has pocket doors that open and slide inside for open access to the children's toys in the open-plan living space.

See https://blackandmilk.co.uk/interior-design-portfolio/ for more details.
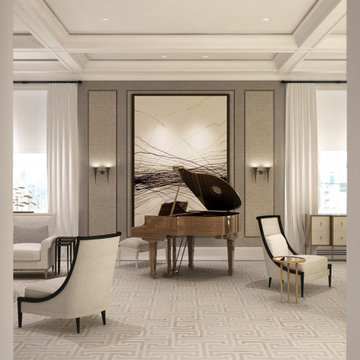
Living room. Custom fabric upholstered wall panels.
Inspiration pour un grand salon traditionnel ouvert avec une salle de réception, un mur beige, un plafond à caissons et du lambris.
Inspiration pour un grand salon traditionnel ouvert avec une salle de réception, un mur beige, un plafond à caissons et du lambris.
Idées déco de salons avec du lambris
4
