Idées déco de salons avec du papier peint
Trier par :
Budget
Trier par:Populaires du jour
1 - 20 sur 83 photos
1 sur 3
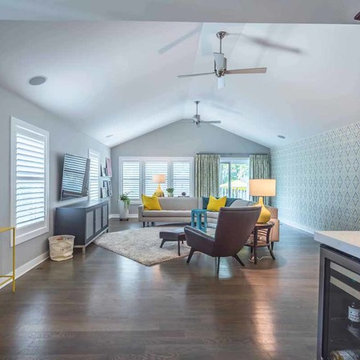
This family of 5 was quickly out-growing their 1,220sf ranch home on a beautiful corner lot. Rather than adding a 2nd floor, the decision was made to extend the existing ranch plan into the back yard, adding a new 2-car garage below the new space - for a new total of 2,520sf. With a previous addition of a 1-car garage and a small kitchen removed, a large addition was added for Master Bedroom Suite, a 4th bedroom, hall bath, and a completely remodeled living, dining and new Kitchen, open to large new Family Room. The new lower level includes the new Garage and Mudroom. The existing fireplace and chimney remain - with beautifully exposed brick. The homeowners love contemporary design, and finished the home with a gorgeous mix of color, pattern and materials.
The project was completed in 2011. Unfortunately, 2 years later, they suffered a massive house fire. The house was then rebuilt again, using the same plans and finishes as the original build, adding only a secondary laundry closet on the main level.
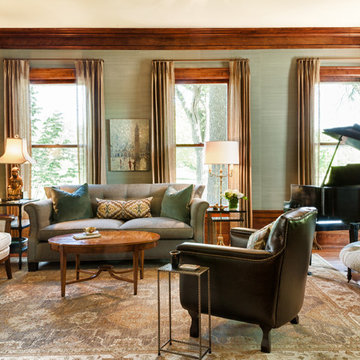
Interior Design by Herrick Design Group and photos by SMHerrick Photography
Cette image montre un salon traditionnel de taille moyenne et fermé avec une salle de musique, un mur vert, un sol en bois brun, un sol marron, du papier peint et éclairage.
Cette image montre un salon traditionnel de taille moyenne et fermé avec une salle de musique, un mur vert, un sol en bois brun, un sol marron, du papier peint et éclairage.
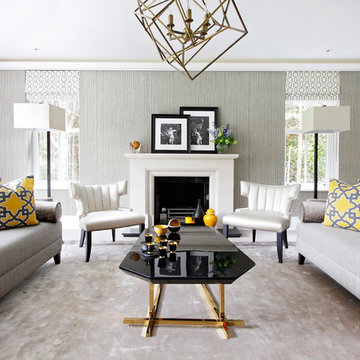
This warm, calm and elegant living space is energised by splashes of bold colour and contrasting geometric patterns. The luxury of the silk carpet balances the wrought industrial style of the lighting pendant.
Photo: Petra Mezei
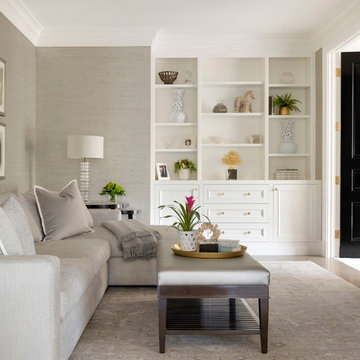
Spacecrafting Photography
Cette photo montre un salon chic avec un mur gris et du papier peint.
Cette photo montre un salon chic avec un mur gris et du papier peint.

L'espace salon s'ouvre sur le jardin et la terrasse, le canapé d'angle s'ouvre sur le séjour ouvert.
Réalisation d'un grand salon vintage ouvert avec un mur beige, parquet foncé, un poêle à bois, un téléviseur indépendant, un sol marron, un manteau de cheminée en métal et du papier peint.
Réalisation d'un grand salon vintage ouvert avec un mur beige, parquet foncé, un poêle à bois, un téléviseur indépendant, un sol marron, un manteau de cheminée en métal et du papier peint.
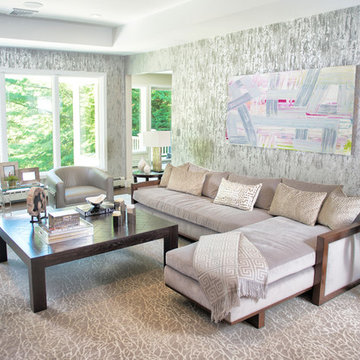
www.laramichelle.com
Cette photo montre un salon gris et blanc tendance de taille moyenne et fermé avec une salle de réception, un mur multicolore, parquet foncé, aucune cheminée, un sol marron, un plafond décaissé et du papier peint.
Cette photo montre un salon gris et blanc tendance de taille moyenne et fermé avec une salle de réception, un mur multicolore, parquet foncé, aucune cheminée, un sol marron, un plafond décaissé et du papier peint.
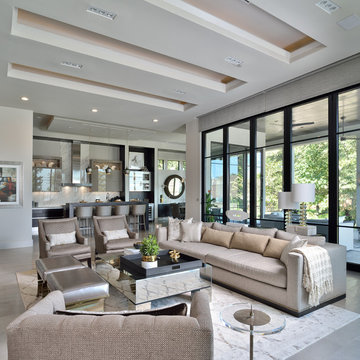
Modern Open Living Space
Réalisation d'un grand salon design ouvert avec un mur beige, un sol beige et du papier peint.
Réalisation d'un grand salon design ouvert avec un mur beige, un sol beige et du papier peint.
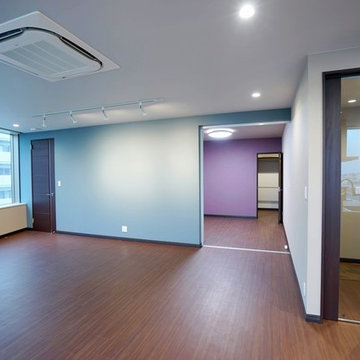
リビングから繋がる部屋はパープルのアクセント壁。
奥には広いWICになっています。
Aménagement d'un salon moderne de taille moyenne et ouvert avec un mur gris, un sol en contreplaqué, un sol marron, un plafond en papier peint et du papier peint.
Aménagement d'un salon moderne de taille moyenne et ouvert avec un mur gris, un sol en contreplaqué, un sol marron, un plafond en papier peint et du papier peint.
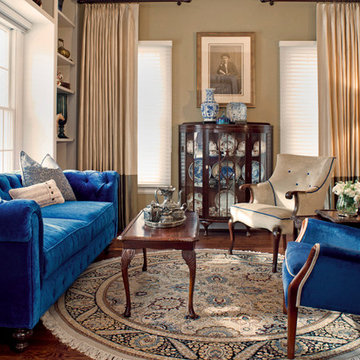
Dan Davis Design designed this colorful take on a Welsh tearoom to highlight the client's family heirlooms. The clients grandmother's blue china set the tone and her mother's chairs were recovered in velvet. Family photos were retouched and enlarged as art. Antiques mix with contemporary pieces for punches of color and pattern. The cobalt blue chesterfield sofa was custom made to fit in the built-in nook. This home was featured as the cover story in the Homestyle section of the Detroit Free Press and News. Photos by Gene Meadows
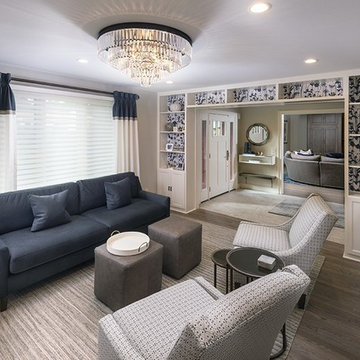
This home office for the kiddo's was the perfection addition to this sitting room for this family! The pop of navy in the sofa and the wallpaper, all added special touches.
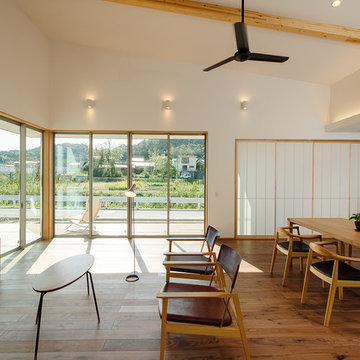
登り梁を現しとしたダイナミックな勾配天井が登るLDK。
L字に配置された大開口からは長閑な田園の風景を眺めることができます。開口から外へ出れば大きなウッドデッキがあり、天気の良い日には庭を眺めながら日向ぼっこを楽しむことができます。
Inspiration pour un grand salon asiatique ouvert avec un mur blanc, un sol marron, un sol en bois brun, aucune cheminée, un téléviseur indépendant, un plafond en papier peint et du papier peint.
Inspiration pour un grand salon asiatique ouvert avec un mur blanc, un sol marron, un sol en bois brun, aucune cheminée, un téléviseur indépendant, un plafond en papier peint et du papier peint.
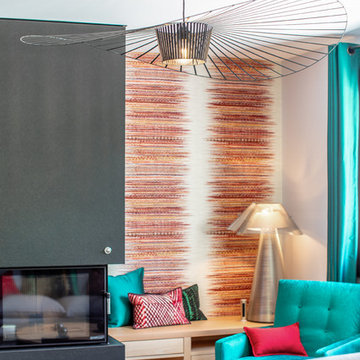
Un univers moderne, personnalisé, connecté et fonctionnel, à l’image de mes clients.
Rénovation, agencement et décoration complète d’une maison du sous-sol aux combles. Projet de A à Z !
Étude complète de l’agencement, de la lumière, des couleurs.
Gestion complète du projet de la création de l’ambiance en passant par le changement des fenêtres, la création d’une salle de douche supplémentaire, l’électricité connectée, la fourniture et mise en place de l’ensemble.
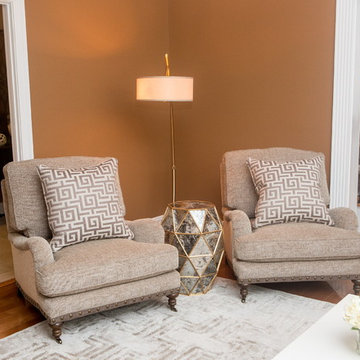
This first floor living room was transformed into a traditional yet transitional family space for this large family to fully enjoy! We did the entry way, sitting room, family room, dining room, kitchen and breakfast nook!
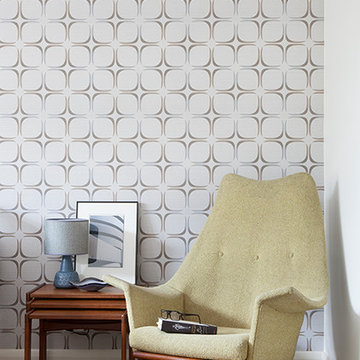
Photographer: Shania Shegedyn
Idée de décoration pour un salon vintage de taille moyenne et ouvert avec un mur blanc, moquette et du papier peint.
Idée de décoration pour un salon vintage de taille moyenne et ouvert avec un mur blanc, moquette et du papier peint.
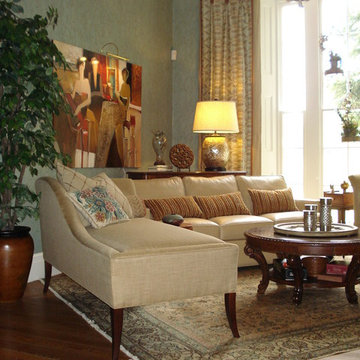
Comfort is the key to this room. Warm neutrals are balanced with the cool background of the wallpaper. The scale and proportion of the furnishings capture the grandeur of this home built in 1828 and make it feel fresh and inviting.
Photo: Carol Lombardo Weil
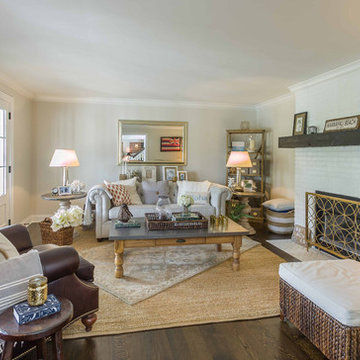
This 1990s brick home had decent square footage and a massive front yard, but no way to enjoy it. Each room needed an update, so the entire house was renovated and remodeled, and an addition was put on over the existing garage to create a symmetrical front. The old brown brick was painted a distressed white.
The 500sf 2nd floor addition includes 2 new bedrooms for their teen children, and the 12'x30' front porch lanai with standing seam metal roof is a nod to the homeowners' love for the Islands. Each room is beautifully appointed with large windows, wood floors, white walls, white bead board ceilings, glass doors and knobs, and interior wood details reminiscent of Hawaiian plantation architecture.
The kitchen was remodeled to increase width and flow, and a new laundry / mudroom was added in the back of the existing garage. The master bath was completely remodeled. Every room is filled with books, and shelves, many made by the homeowner.
Project photography by Kmiecik Imagery.
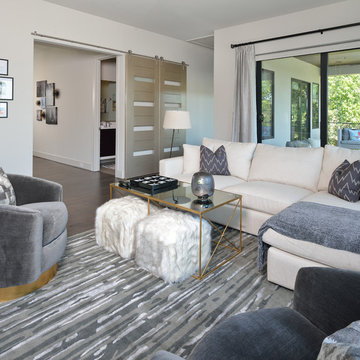
Modern Family/TV/Game Room
Cette photo montre un grand salon moderne ouvert avec un mur gris, un téléviseur fixé au mur, un sol gris, du papier peint et éclairage.
Cette photo montre un grand salon moderne ouvert avec un mur gris, un téléviseur fixé au mur, un sol gris, du papier peint et éclairage.
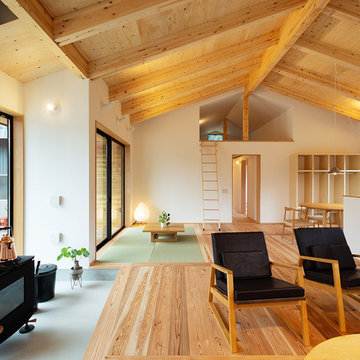
構造用合板とSE構法の構造梁が現しで床の杉材とのバランスがとれたあたたかみがあるリビングダイニング。リビングスペースの横の土間には薪ストーブを設置。ソファーに腰かけ、薪ストーブの中の炎を眺めながらのんびりと過ごすことができます。
Idée de décoration pour un grand salon nordique ouvert avec un manteau de cheminée en béton, un mur blanc, un sol en bois brun, un poêle à bois, un téléviseur indépendant, un sol gris, poutres apparentes et du papier peint.
Idée de décoration pour un grand salon nordique ouvert avec un manteau de cheminée en béton, un mur blanc, un sol en bois brun, un poêle à bois, un téléviseur indépendant, un sol gris, poutres apparentes et du papier peint.
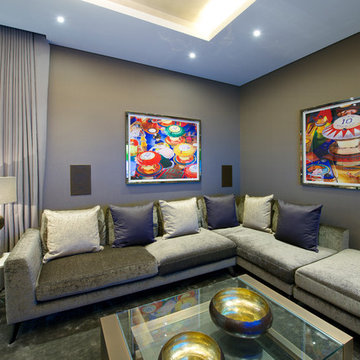
#nu projects specialises in luxury refurbishments- extensions - basements - new builds.
Inspiration pour un salon design de taille moyenne et fermé avec un mur gris, moquette, un téléviseur fixé au mur, un sol gris, un plafond à caissons et du papier peint.
Inspiration pour un salon design de taille moyenne et fermé avec un mur gris, moquette, un téléviseur fixé au mur, un sol gris, un plafond à caissons et du papier peint.
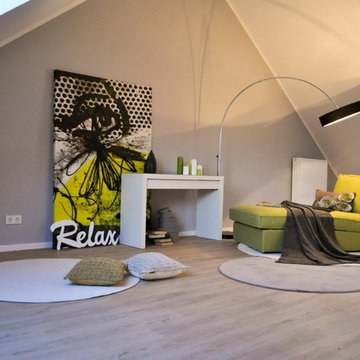
Exemple d'un très grand salon ouvert avec une bibliothèque ou un coin lecture, un mur gris, un sol en vinyl, un plafond en papier peint et du papier peint.
Idées déco de salons avec du papier peint
1