Idées déco de salons avec du papier peint
Trier par :
Budget
Trier par:Populaires du jour
61 - 80 sur 83 photos
1 sur 3
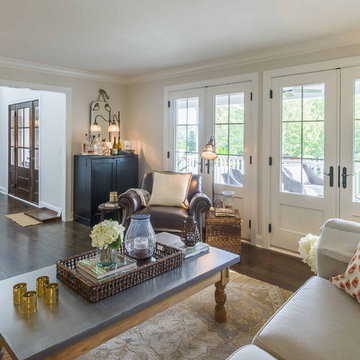
This 1990s brick home had decent square footage and a massive front yard, but no way to enjoy it. Each room needed an update, so the entire house was renovated and remodeled, and an addition was put on over the existing garage to create a symmetrical front. The old brown brick was painted a distressed white.
The 500sf 2nd floor addition includes 2 new bedrooms for their teen children, and the 12'x30' front porch lanai with standing seam metal roof is a nod to the homeowners' love for the Islands. Each room is beautifully appointed with large windows, wood floors, white walls, white bead board ceilings, glass doors and knobs, and interior wood details reminiscent of Hawaiian plantation architecture.
The kitchen was remodeled to increase width and flow, and a new laundry / mudroom was added in the back of the existing garage. The master bath was completely remodeled. Every room is filled with books, and shelves, many made by the homeowner.
Project photography by Kmiecik Imagery.
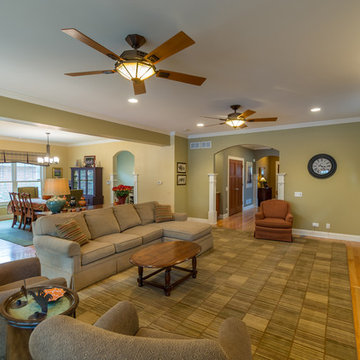
Cette image montre un petit salon traditionnel fermé avec un mur vert, un sol en bois brun, une cheminée standard, un manteau de cheminée en bois, un téléviseur encastré, un sol marron, un bar de salon, un plafond en papier peint et du papier peint.
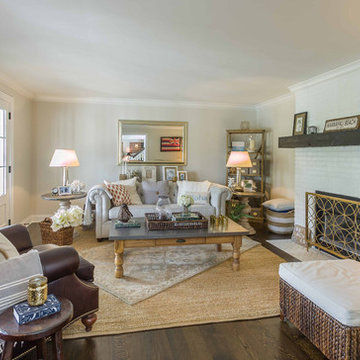
This 1990s brick home had decent square footage and a massive front yard, but no way to enjoy it. Each room needed an update, so the entire house was renovated and remodeled, and an addition was put on over the existing garage to create a symmetrical front. The old brown brick was painted a distressed white.
The 500sf 2nd floor addition includes 2 new bedrooms for their teen children, and the 12'x30' front porch lanai with standing seam metal roof is a nod to the homeowners' love for the Islands. Each room is beautifully appointed with large windows, wood floors, white walls, white bead board ceilings, glass doors and knobs, and interior wood details reminiscent of Hawaiian plantation architecture.
The kitchen was remodeled to increase width and flow, and a new laundry / mudroom was added in the back of the existing garage. The master bath was completely remodeled. Every room is filled with books, and shelves, many made by the homeowner.
Project photography by Kmiecik Imagery.
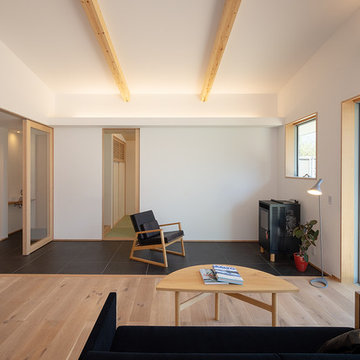
タイル張りの床スペースに設置されたペレットストーブが勾配天井のリビングにマッチしたおしゃれな平屋。
Inspiration pour un grand salon asiatique ouvert avec un mur blanc, parquet clair, un sol beige, un poêle à bois, un manteau de cheminée en carrelage, un téléviseur indépendant, un plafond en papier peint et du papier peint.
Inspiration pour un grand salon asiatique ouvert avec un mur blanc, parquet clair, un sol beige, un poêle à bois, un manteau de cheminée en carrelage, un téléviseur indépendant, un plafond en papier peint et du papier peint.
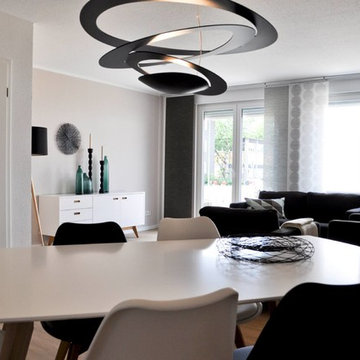
Cette image montre un très grand salon nordique avec un sol en vinyl, un plafond en papier peint et du papier peint.
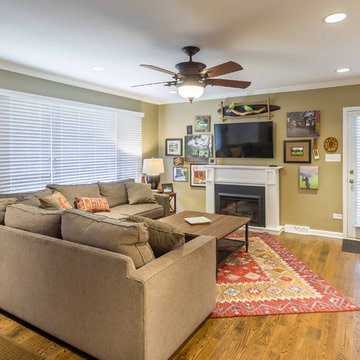
This 1960s split-level home desperately needed a change - not bigger space, just better. We removed the walls between the kitchen, living, and dining rooms to create a large open concept space that still allows a clear definition of space, while offering sight lines between spaces and functions. Homeowners preferred an open U-shape kitchen rather than an island to keep kids out of the cooking area during meal-prep, while offering easy access to the refrigerator and pantry. Green glass tile, granite countertops, shaker cabinets, and rustic reclaimed wood accents highlight the unique character of the home and family. The mix of farmhouse, contemporary and industrial styles make this house their ideal home.
Outside, new lap siding with white trim, and an accent of shake shingles under the gable. The new red door provides a much needed pop of color. Landscaping was updated with a new brick paver and stone front stoop, walk, and landscaping wall.
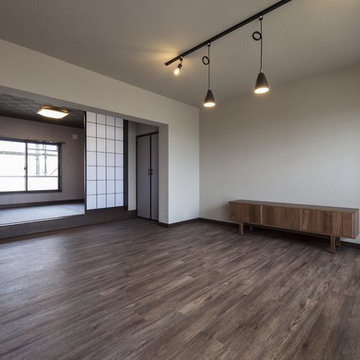
築39年の公団住宅をフルリノベーション。小上がりの和室を作り和モダンテイストのお部屋
Cette image montre un salon asiatique de taille moyenne et ouvert avec un mur gris, un téléviseur indépendant, un sol marron, un plafond en papier peint et du papier peint.
Cette image montre un salon asiatique de taille moyenne et ouvert avec un mur gris, un téléviseur indépendant, un sol marron, un plafond en papier peint et du papier peint.
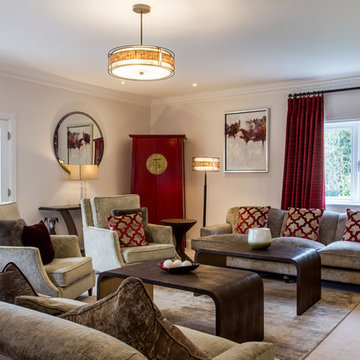
Clare West
Réalisation d'un salon design de taille moyenne et fermé avec une salle de réception, un mur blanc, moquette, un sol beige, un plafond en papier peint et du papier peint.
Réalisation d'un salon design de taille moyenne et fermé avec une salle de réception, un mur blanc, moquette, un sol beige, un plafond en papier peint et du papier peint.
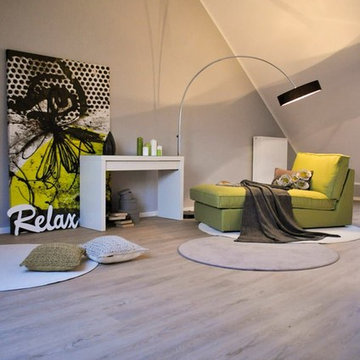
Idée de décoration pour un grand salon ouvert avec une bibliothèque ou un coin lecture, un mur gris, un sol en vinyl, un plafond en papier peint et du papier peint.
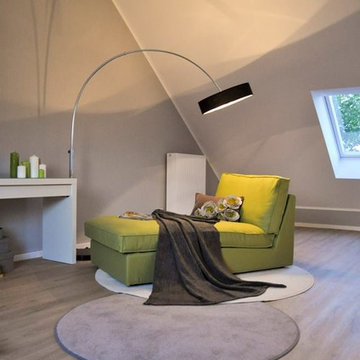
Cette image montre un très grand salon nordique ouvert avec une bibliothèque ou un coin lecture, un mur gris, un sol en vinyl, un plafond en papier peint et du papier peint.
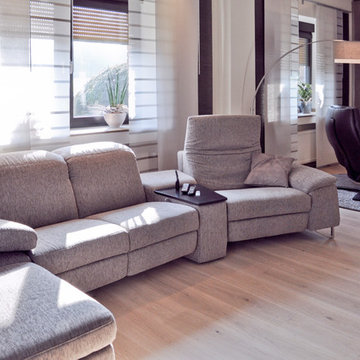
Patrycja Kin
Aménagement d'un très grand salon ouvert avec un mur beige, parquet clair, une cheminée ribbon, un manteau de cheminée en plâtre et du papier peint.
Aménagement d'un très grand salon ouvert avec un mur beige, parquet clair, une cheminée ribbon, un manteau de cheminée en plâtre et du papier peint.
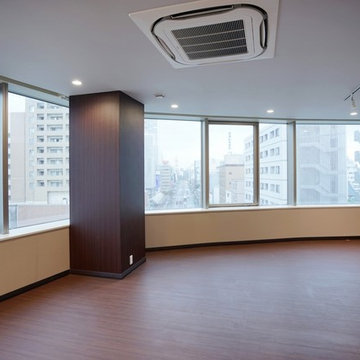
リビングの窓は全面ガラスとなっており、景色が一望でき、夜は夜景を見ながらゆっくりと過ごせる空間となります。
Cette photo montre un salon moderne de taille moyenne et ouvert avec un mur gris, un sol en contreplaqué, un sol marron, un plafond en papier peint et du papier peint.
Cette photo montre un salon moderne de taille moyenne et ouvert avec un mur gris, un sol en contreplaqué, un sol marron, un plafond en papier peint et du papier peint.
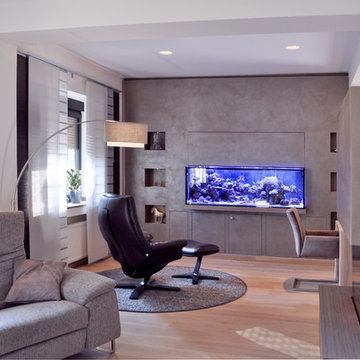
Patrycja Kin
Réalisation d'un très grand salon ouvert avec un mur beige, parquet clair, une cheminée ribbon, un manteau de cheminée en plâtre et du papier peint.
Réalisation d'un très grand salon ouvert avec un mur beige, parquet clair, une cheminée ribbon, un manteau de cheminée en plâtre et du papier peint.
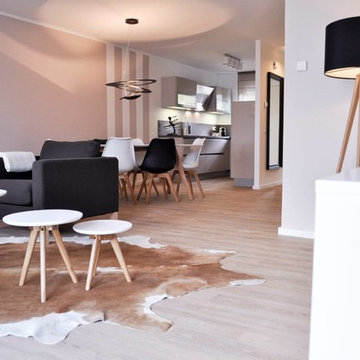
Cette photo montre un très grand salon scandinave ouvert avec un mur beige, un plafond en papier peint et du papier peint.
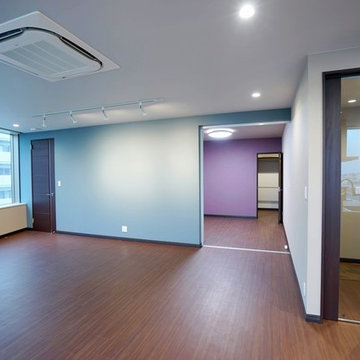
リビングから繋がる部屋はパープルのアクセント壁。
奥には広いWICになっています。
Aménagement d'un salon moderne de taille moyenne et ouvert avec un mur gris, un sol en contreplaqué, un sol marron, un plafond en papier peint et du papier peint.
Aménagement d'un salon moderne de taille moyenne et ouvert avec un mur gris, un sol en contreplaqué, un sol marron, un plafond en papier peint et du papier peint.
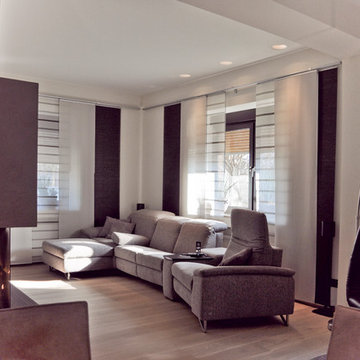
Patrycja Kin
Réalisation d'un très grand salon avec un mur beige, parquet clair, une cheminée ribbon, un manteau de cheminée en plâtre et du papier peint.
Réalisation d'un très grand salon avec un mur beige, parquet clair, une cheminée ribbon, un manteau de cheminée en plâtre et du papier peint.
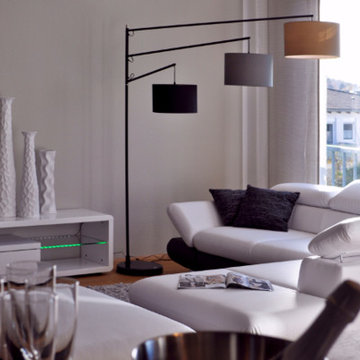
Idées déco pour un très grand salon contemporain avec un mur gris, parquet clair, un plafond en papier peint et du papier peint.
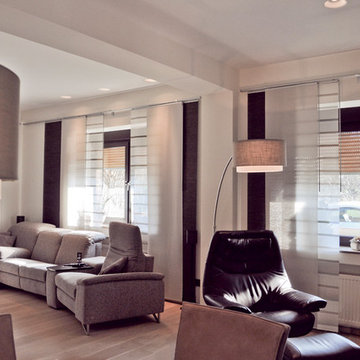
Patrycja Kin
Aménagement d'un très grand salon ouvert avec un mur beige, parquet clair, une cheminée ribbon, un manteau de cheminée en plâtre, un téléviseur indépendant et du papier peint.
Aménagement d'un très grand salon ouvert avec un mur beige, parquet clair, une cheminée ribbon, un manteau de cheminée en plâtre, un téléviseur indépendant et du papier peint.
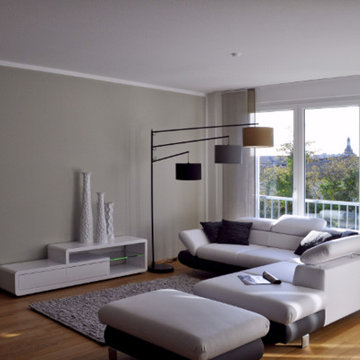
Cette image montre un très grand salon design avec un mur gris, parquet clair, un plafond en papier peint et du papier peint.
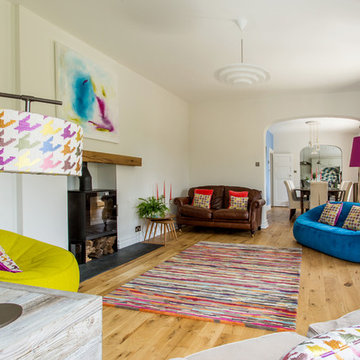
Idée de décoration pour un salon bohème avec un mur beige, un poêle à bois, un manteau de cheminée en brique, un téléviseur fixé au mur, un sol marron, un plafond en papier peint et du papier peint.
Idées déco de salons avec du papier peint
4