Idées déco de salons avec moquette et du lambris
Trier par :
Budget
Trier par:Populaires du jour
21 - 40 sur 188 photos
1 sur 3
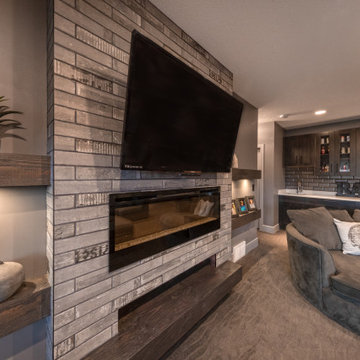
Friends and neighbors of an owner of Four Elements asked for help in redesigning certain elements of the interior of their newer home on the main floor and basement to better reflect their tastes and wants (contemporary on the main floor with a more cozy rustic feel in the basement). They wanted to update the look of their living room, hallway desk area, and stairway to the basement. They also wanted to create a 'Game of Thrones' themed media room, update the look of their entire basement living area, add a scotch bar/seating nook, and create a new gym with a glass wall. New fireplace areas were created upstairs and downstairs with new bulkheads, new tile & brick facades, along with custom cabinets. A beautiful stained shiplap ceiling was added to the living room. Custom wall paneling was installed to areas on the main floor, stairway, and basement. Wood beams and posts were milled & installed downstairs, and a custom castle-styled barn door was created for the entry into the new medieval styled media room. A gym was built with a glass wall facing the basement living area. Floating shelves with accent lighting were installed throughout - check out the scotch tasting nook! The entire home was also repainted with modern but warm colors. This project turned out beautiful!
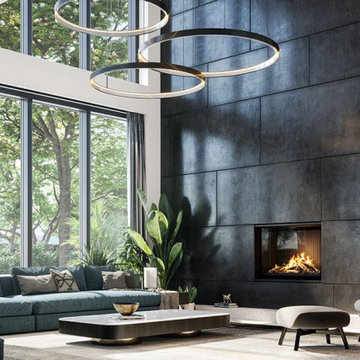
This modern, mid-century home demanded a fireplace to match their aesthetic and provide ambiance to their space. Our Timeless Gas Fireplaces come in single-sided, indoor/outdoor, and see-through like the one shown. Enjoy with or without heat, and still receive the tallest, fullest flames on the market.
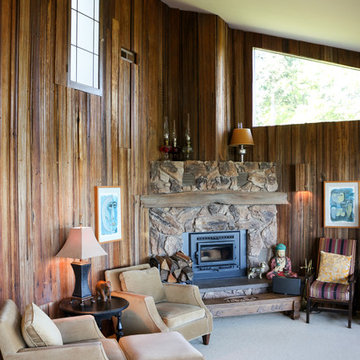
The wood burning fireplace was replaced by a fuel efficient wood burning insert and the chimney was repaired at the time of install. The barn siding paneling is original to the home.
WestSound Home & Garden
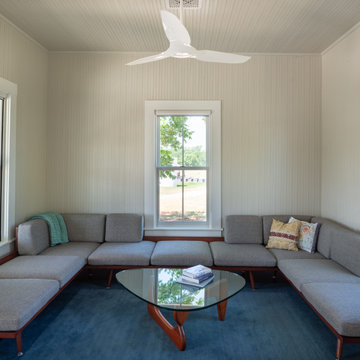
The living room features a wrap-around sofa custom to fit the room width and windows and provides a comfortable place for napping grandchildren.
Inspiration pour un salon rustique de taille moyenne et fermé avec un mur beige, moquette, aucune cheminée, aucun téléviseur, un sol bleu, un plafond en bois et du lambris.
Inspiration pour un salon rustique de taille moyenne et fermé avec un mur beige, moquette, aucune cheminée, aucun téléviseur, un sol bleu, un plafond en bois et du lambris.
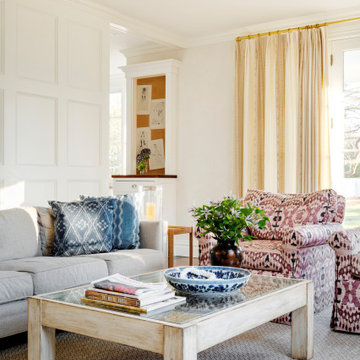
Casual Family room with a chic classic vibe.
Exemple d'un salon chic de taille moyenne et fermé avec un mur blanc, moquette, une cheminée standard, un manteau de cheminée en brique, un sol marron et du lambris.
Exemple d'un salon chic de taille moyenne et fermé avec un mur blanc, moquette, une cheminée standard, un manteau de cheminée en brique, un sol marron et du lambris.

This Edwardian house in Redland has been refurbished from top to bottom. The 1970s decor has been replaced with a contemporary and slightly eclectic design concept. The front living room had to be completely rebuilt as the existing layout included a garage. Wall panelling has been added to the walls and the walls have been painted in Farrow and Ball Studio Green to create a timeless yes mysterious atmosphere. The false ceiling has been removed to reveal the original ceiling pattern which has been painted with gold paint. All sash windows have been replaced with timber double glazed sash windows.
An in built media wall complements the wall panelling.
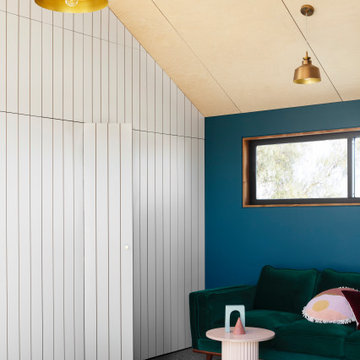
Upstairs living area with hidden entrance to bathroom as part of the second story extension by Carland Constructions for a home in Yarraville.
Inspiration pour un salon nordique avec un mur bleu, moquette, un sol gris, un plafond en lambris de bois et du lambris.
Inspiration pour un salon nordique avec un mur bleu, moquette, un sol gris, un plafond en lambris de bois et du lambris.
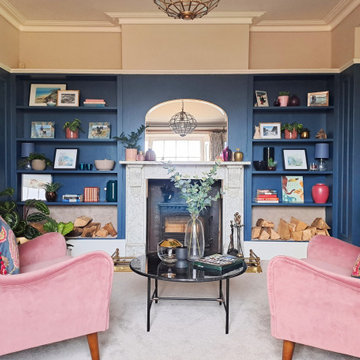
Inspiration pour un grand salon gris et rose victorien fermé avec une salle de réception, un mur bleu, moquette, un poêle à bois, un manteau de cheminée en pierre, un téléviseur indépendant, un sol gris et du lambris.
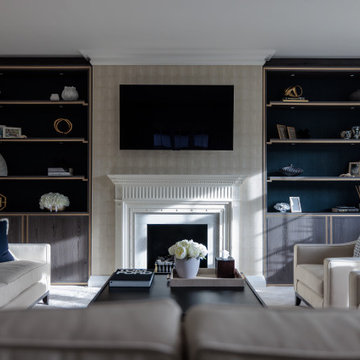
Luxury style reception room.
Cette photo montre un grand salon tendance fermé avec une salle de réception, un mur beige, moquette, une cheminée standard, un manteau de cheminée en pierre, un téléviseur fixé au mur, un sol beige et du lambris.
Cette photo montre un grand salon tendance fermé avec une salle de réception, un mur beige, moquette, une cheminée standard, un manteau de cheminée en pierre, un téléviseur fixé au mur, un sol beige et du lambris.
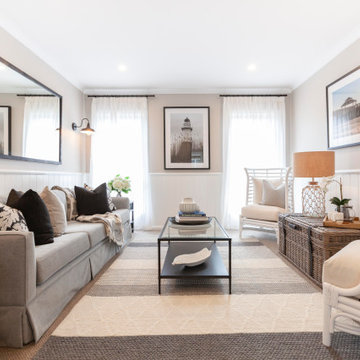
Living Room in the Westley 259 from the Alpha Collection by JG King Homes
Exemple d'un salon bord de mer de taille moyenne et fermé avec une salle de réception, un mur beige, moquette, un sol beige et du lambris.
Exemple d'un salon bord de mer de taille moyenne et fermé avec une salle de réception, un mur beige, moquette, un sol beige et du lambris.
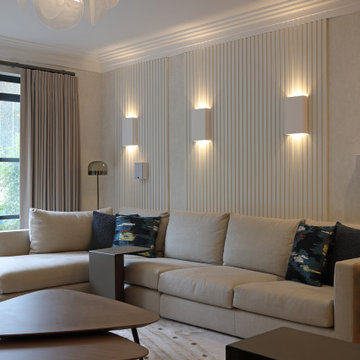
A contemporary living room with beige sofas and blue cushions. The wooden coffee table adds a modern touch to the abstract carpet.
Exemple d'un salon tendance de taille moyenne et fermé avec un mur beige, moquette et du lambris.
Exemple d'un salon tendance de taille moyenne et fermé avec un mur beige, moquette et du lambris.
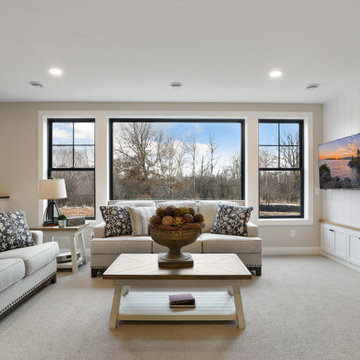
Idées déco pour un salon classique ouvert avec un mur blanc, moquette, une cheminée standard, un manteau de cheminée en pierre, un téléviseur fixé au mur, un sol beige et du lambris.
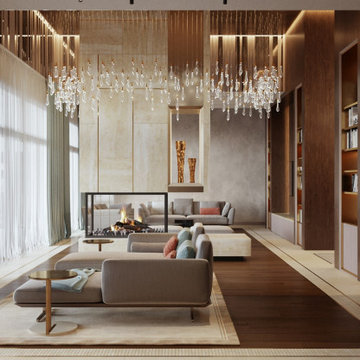
This villa was created for a family who genuinely enjoy their time at home, and who wished to bring their luxurious lifestyle into their space.
One of their most important requests was a Lounge Reading area, just for the owners to enjoy peace and tranquillity, while being surrounded by natural wood and luscious fabrics.
The home combines dark wooden panels against earth tone colours fabrics. A trend which will be captivating the world during 2021. It showcases a beautiful contrast between the opulent wooden furniture and the captivating chandeliers, which are beautifully placed across the house.
Adding the luxe factor, the home features metal and wood combined doors, further adding to the element of wealth and class, as well as beautifully sourced marble statement pieces.
Set in the beautiful countryside of Cyprus, this villa is a haven from the bustle of the city, and a home where you wake up each morning, surrounded by greenery, peace, and luxury.
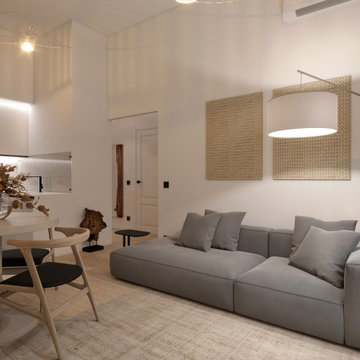
Idée de décoration pour un salon blanc et bois design de taille moyenne avec un mur blanc, moquette, aucune cheminée, un téléviseur fixé au mur et du lambris.
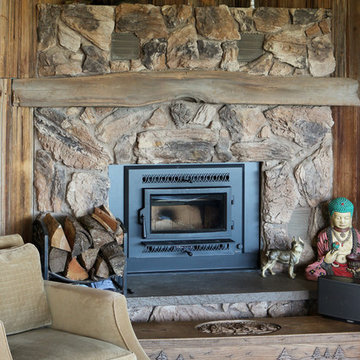
The wood burning fireplace was replaced by a fuel efficient wood burning insert and the chimney was repaired at the time of install. The barn siding paneling is original to the home.
WestSound Home & Garden
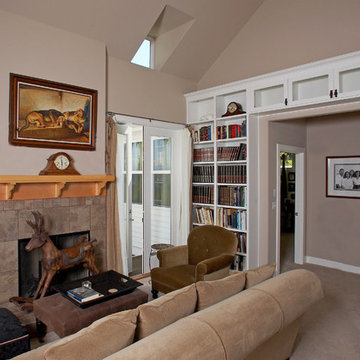
Living room. Photography by Ian Gleadle.
Aménagement d'un salon éclectique de taille moyenne et ouvert avec une bibliothèque ou un coin lecture, un mur beige, moquette, une cheminée standard, un manteau de cheminée en carrelage, aucun téléviseur, un sol beige, un plafond voûté et du lambris.
Aménagement d'un salon éclectique de taille moyenne et ouvert avec une bibliothèque ou un coin lecture, un mur beige, moquette, une cheminée standard, un manteau de cheminée en carrelage, aucun téléviseur, un sol beige, un plafond voûté et du lambris.
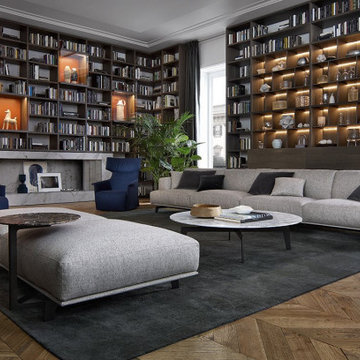
living room, library
Cette photo montre un très grand salon mansardé ou avec mezzanine tendance avec un mur blanc, moquette, une cheminée ribbon, un sol marron et du lambris.
Cette photo montre un très grand salon mansardé ou avec mezzanine tendance avec un mur blanc, moquette, une cheminée ribbon, un sol marron et du lambris.
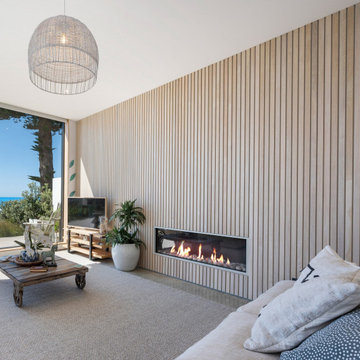
Exotic timber paneling adorns the lounge wall.
Inspiration pour un salon marin de taille moyenne et ouvert avec un mur marron, moquette, une cheminée ribbon, un manteau de cheminée en métal, un sol beige et du lambris.
Inspiration pour un salon marin de taille moyenne et ouvert avec un mur marron, moquette, une cheminée ribbon, un manteau de cheminée en métal, un sol beige et du lambris.

Ⓒ ZAC+ZAC
Inspiration pour un salon traditionnel en bois fermé avec un mur marron, moquette, une cheminée standard, un sol beige et du lambris.
Inspiration pour un salon traditionnel en bois fermé avec un mur marron, moquette, une cheminée standard, un sol beige et du lambris.
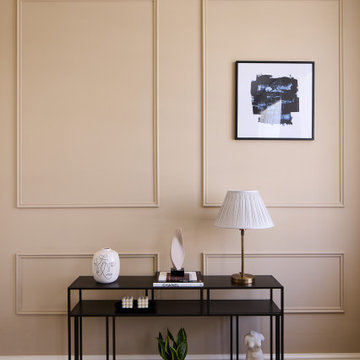
Period living room with wall panelling, warm taupe walls and quirky lighting
Aménagement d'un salon éclectique fermé avec un mur beige, moquette, aucune cheminée, un téléviseur fixé au mur, un sol beige et du lambris.
Aménagement d'un salon éclectique fermé avec un mur beige, moquette, aucune cheminée, un téléviseur fixé au mur, un sol beige et du lambris.
Idées déco de salons avec moquette et du lambris
2