Idées déco de salons avec moquette et du lambris
Trier par :
Budget
Trier par:Populaires du jour
41 - 60 sur 188 photos
1 sur 3
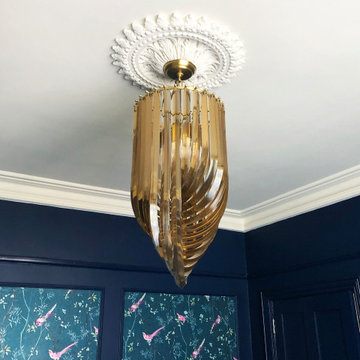
Réalisation d'un salon bohème de taille moyenne et fermé avec une salle de réception, un mur bleu, moquette, une cheminée standard, un manteau de cheminée en bois, un téléviseur indépendant, un sol bleu et du lambris.
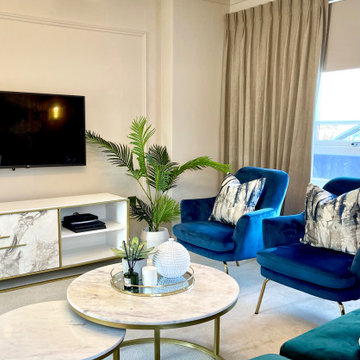
Idées déco pour un salon moderne de taille moyenne et fermé avec une salle de réception, un mur beige, moquette, un téléviseur fixé au mur, un sol beige et du lambris.
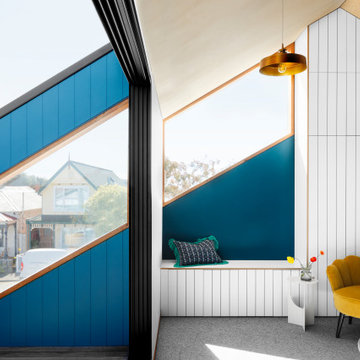
Upstairs living area and balcony as part of the second story extension by Carland Constructions for a home in Yarraville.
Inspiration pour un salon nordique avec un mur bleu, moquette, un sol gris, un plafond en lambris de bois et du lambris.
Inspiration pour un salon nordique avec un mur bleu, moquette, un sol gris, un plafond en lambris de bois et du lambris.
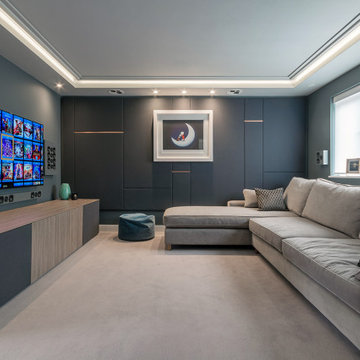
Idées déco pour un salon contemporain de taille moyenne et fermé avec un mur gris, moquette, aucune cheminée, un téléviseur fixé au mur, un sol gris, un plafond à caissons et du lambris.
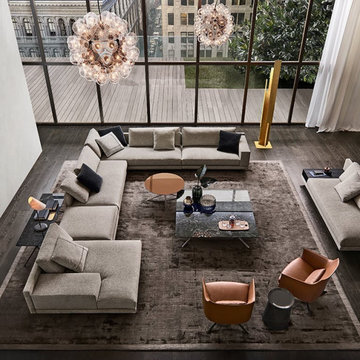
Réalisation d'un grand salon mansardé ou avec mezzanine design avec un mur blanc, moquette, un sol marron et du lambris.
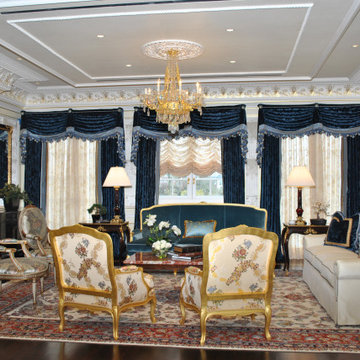
Hi-end residential interior design. Custom made drapery, furniture and one of a kind persian rug.
Exemple d'un très grand salon chic ouvert avec une salle de réception, un mur blanc, moquette, une cheminée standard, un manteau de cheminée en pierre, un téléviseur encastré, un sol marron, un plafond voûté et du lambris.
Exemple d'un très grand salon chic ouvert avec une salle de réception, un mur blanc, moquette, une cheminée standard, un manteau de cheminée en pierre, un téléviseur encastré, un sol marron, un plafond voûté et du lambris.
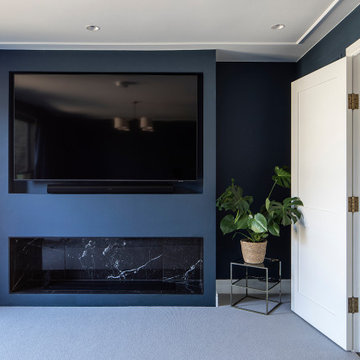
Complete renovation of Wimbledon town home. Architecture and interior design
Cette photo montre un salon chic de taille moyenne et fermé avec moquette, une cheminée standard, un téléviseur fixé au mur, un sol beige et du lambris.
Cette photo montre un salon chic de taille moyenne et fermé avec moquette, une cheminée standard, un téléviseur fixé au mur, un sol beige et du lambris.
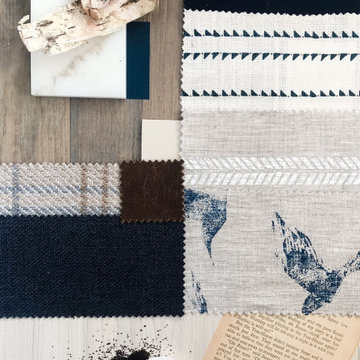
Abney & Cove were brought on board to re-think a largely under-used lower ground floor room. Given the family's love of reading and the room's separation from the hustle and bustle of the ground floor kitchen and dining area, a cosy library room was the perfect choice. A wall-to-wall bookcase provided ample storage space for their extensive collection - and with multiple comfy spots to curl up with a literary classic, the room has been reinvented as a place to escape, rather than a room to forget.
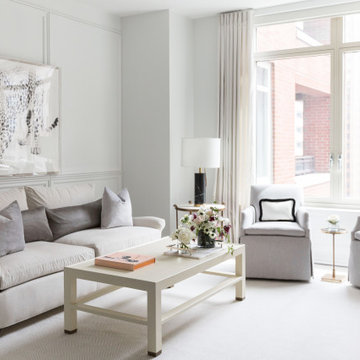
Cette photo montre un salon chic ouvert avec un mur blanc, moquette, un sol blanc et du lambris.
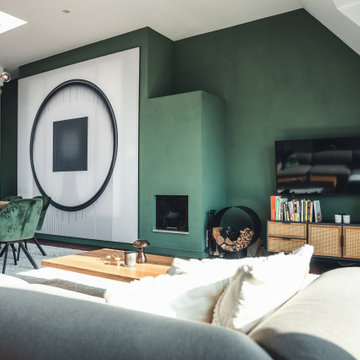
Cette photo montre un très grand salon gris et blanc moderne ouvert avec une salle de réception, un mur vert, moquette, une cheminée standard, un manteau de cheminée en plâtre, un téléviseur fixé au mur, un sol beige, un plafond décaissé et du lambris.
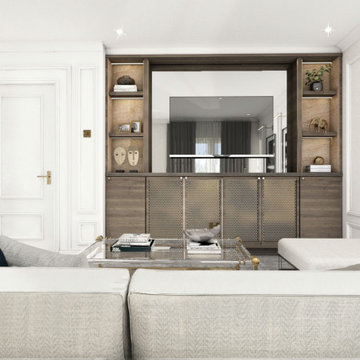
Formal yet cosy Living Area for relaxing and entertaining guests.
Cette photo montre un salon tendance de taille moyenne et fermé avec une salle de réception, un mur blanc, moquette, aucune cheminée, un téléviseur encastré, un sol gris et du lambris.
Cette photo montre un salon tendance de taille moyenne et fermé avec une salle de réception, un mur blanc, moquette, aucune cheminée, un téléviseur encastré, un sol gris et du lambris.
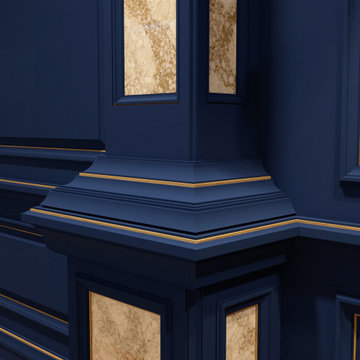
Luxury Interior Architecture.
The Imagine Collection
Idée de décoration pour un salon fermé avec une salle de réception, un mur bleu, moquette, aucun téléviseur, un sol beige, un plafond à caissons et du lambris.
Idée de décoration pour un salon fermé avec une salle de réception, un mur bleu, moquette, aucun téléviseur, un sol beige, un plafond à caissons et du lambris.
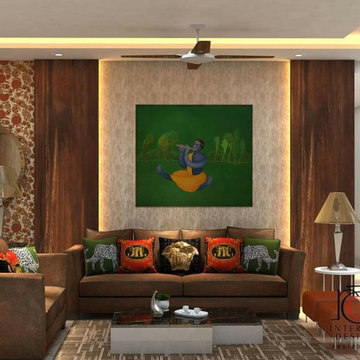
This highlighter wall is the beauty of this living space. Adorned with simple yet effective wood paneling and some soft mood lighting highlighting a beautiful painting and some amazing wall textures is enough to create an effective design.
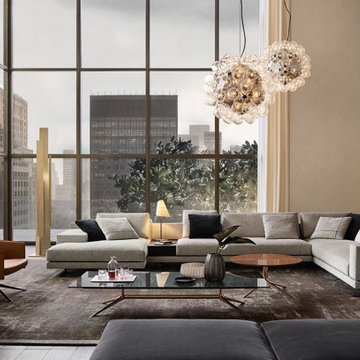
Aménagement d'un grand salon mansardé ou avec mezzanine contemporain avec un mur blanc, moquette et du lambris.
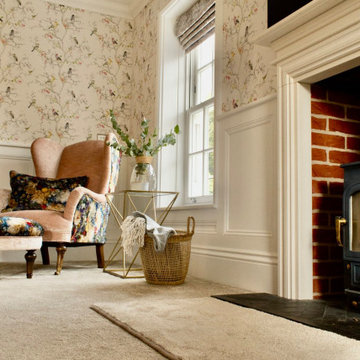
Idée de décoration pour un grand salon gris et rose tradition fermé avec une salle de réception, un mur rose, moquette, un poêle à bois, un manteau de cheminée en pierre, un téléviseur fixé au mur, un sol beige et du lambris.
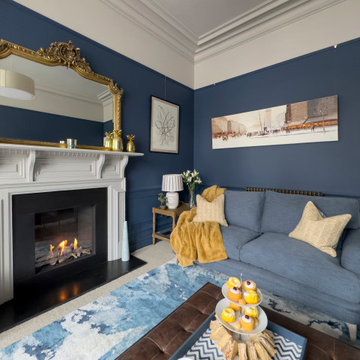
This bay-fronted living room was transformedww thanks to a new bold colour scheme. We added panelling to create depth with a deep blue on the walls and tonal grey to lower the tall ceilings and create a more intimate setting. The furniture was replaced with bespoke sofa and fabric from British sofa maker William Yeoward. The gas fireplace was also replaced and curtains lined with a border to give them a new lease of life.
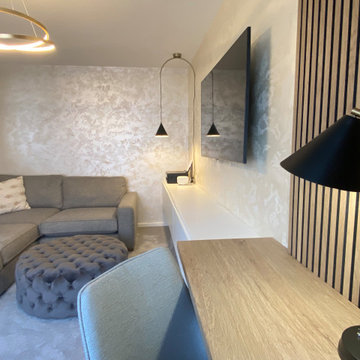
This is a luxurious take on a minimalist living room. The dual-function space was designed around modern lifestyle and working from home. The slatted wood panels are a great way to zone the desk space. The lighting design in this space was well considered and provides options for movie night and working. We love how the Venetian plaster on the walls reflect the light and bring subtle movement and interest to this room!
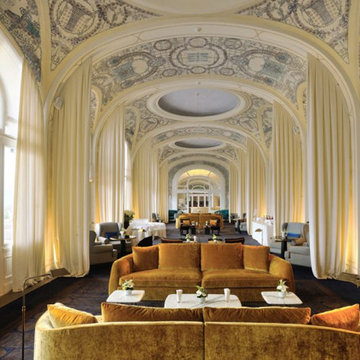
- Très grands rideaux drapés en velours Bolchoï Hermine (Confection : Charles Jouffre)
- Canapés en Velours Bolchoï Lion (Confection : Philippe Coudray)
- Fauteuils en Zibeline
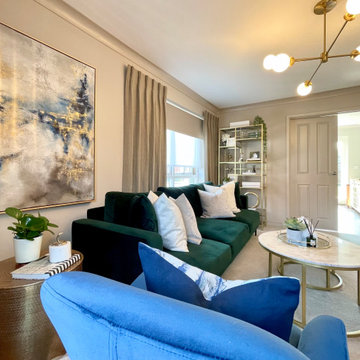
Aménagement d'un salon moderne de taille moyenne et fermé avec une salle de réception, un mur beige, moquette, un téléviseur fixé au mur, un sol beige et du lambris.
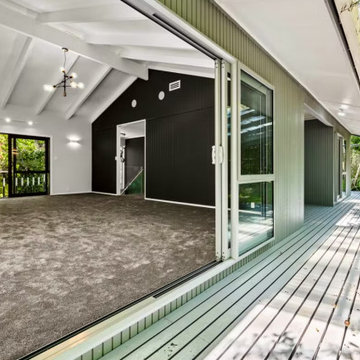
Renovating a home to sell can be a smart investment, however it is important to ensure that the finishes will appeal to most people.
We went with a contrasting light and dark theme and added texture by introducing grooved panels to the feature walls.
The exterior was refreshed by choosing colours that work well with the surroundings.
The staircase became a feature on entry and really draws anyone inside.
Kitchen and Bathrooms were kept neutral but were opened up to ensure that they feel light and bright and spacious.
The carpet is soft and warms up the upstairs lounge and bedrooms as well as the large rumpus or second lounge space on the ground floor.
Idées déco de salons avec moquette et du lambris
3