Idées déco de salons avec moquette et un manteau de cheminée en plâtre
Trier par :
Budget
Trier par:Populaires du jour
141 - 160 sur 1 217 photos
1 sur 3
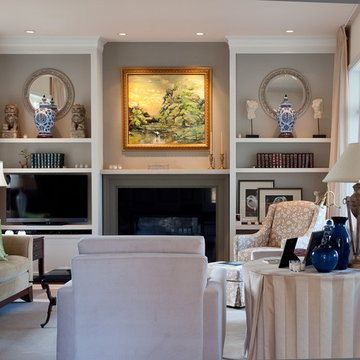
Deborah Nicholson Photography
Aménagement d'un salon contemporain fermé et de taille moyenne avec une salle de réception, un mur gris, moquette, une cheminée standard, un manteau de cheminée en plâtre et un téléviseur encastré.
Aménagement d'un salon contemporain fermé et de taille moyenne avec une salle de réception, un mur gris, moquette, une cheminée standard, un manteau de cheminée en plâtre et un téléviseur encastré.
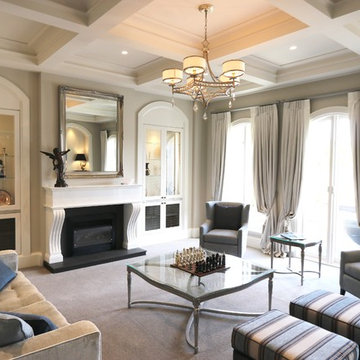
Jane Gorman provided soft furnishings for this room along with choosing the colour palette. Jane worked alongside Panache Homes to ensure the room was designed around the soft furnishings.
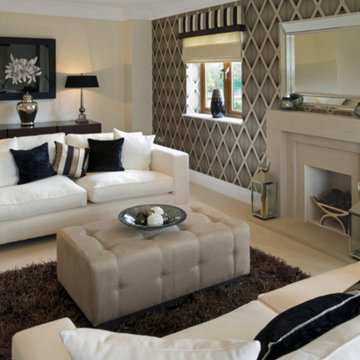
Aménagement d'un salon classique de taille moyenne et ouvert avec une salle de réception, un mur beige, moquette, une cheminée standard, un manteau de cheminée en plâtre et aucun téléviseur.
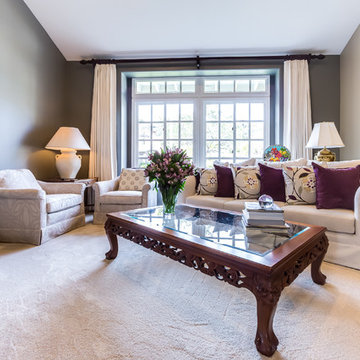
Wayne Ford Photography
Aménagement d'un salon classique de taille moyenne et ouvert avec une salle de réception, un mur gris, moquette, une cheminée standard, un manteau de cheminée en plâtre et aucun téléviseur.
Aménagement d'un salon classique de taille moyenne et ouvert avec une salle de réception, un mur gris, moquette, une cheminée standard, un manteau de cheminée en plâtre et aucun téléviseur.
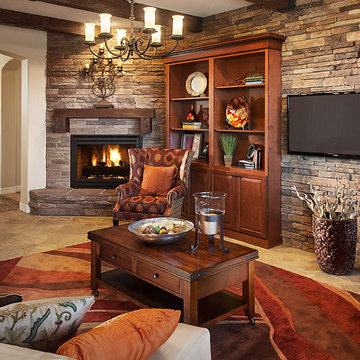
Inspiration pour un grand salon traditionnel ouvert avec un mur beige, moquette, une cheminée d'angle, un manteau de cheminée en plâtre et un téléviseur fixé au mur.
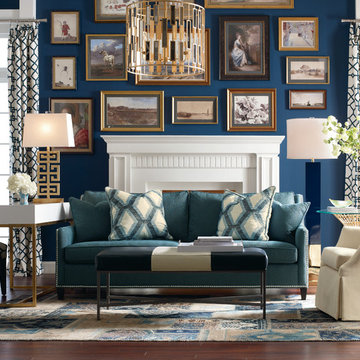
Inspiration pour un salon bohème de taille moyenne et fermé avec une salle de réception, un mur blanc, moquette, une cheminée standard, un manteau de cheminée en plâtre et aucun téléviseur.
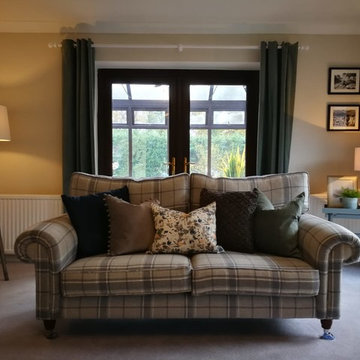
This complete living room re-design captures the heart of this four-bedroom family home.
Using check fabrics, navy and soft green tones, this living room now portrays a cosy country feel. The room is brought to life through accessorising, showing off my client's personal style.
Completed November 2018 - 4 bedroom house in Exeter, Devon.
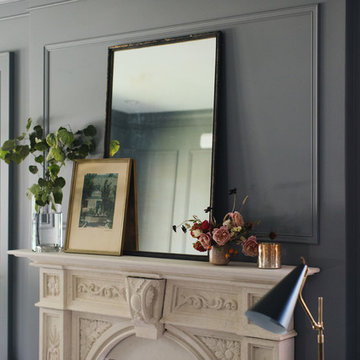
Stoffer Photography
Idée de décoration pour un salon tradition de taille moyenne et fermé avec une salle de réception, un mur bleu, moquette, une cheminée standard, un manteau de cheminée en plâtre et un sol gris.
Idée de décoration pour un salon tradition de taille moyenne et fermé avec une salle de réception, un mur bleu, moquette, une cheminée standard, un manteau de cheminée en plâtre et un sol gris.
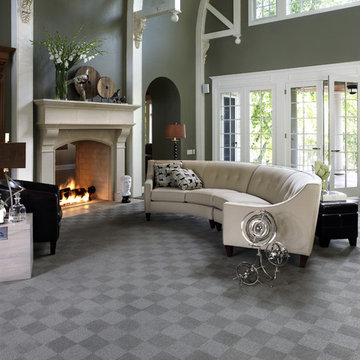
Cette photo montre un grand salon tendance fermé avec une salle de réception, un mur gris, moquette, une cheminée standard, un manteau de cheminée en plâtre et un sol gris.
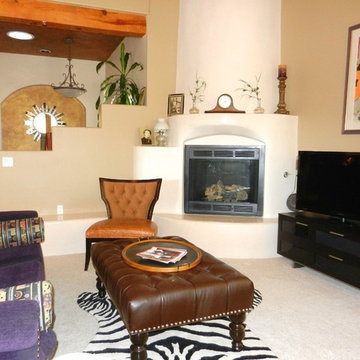
The accessories on the fireplace are precious inherited treasures. The foyer nicho was painted in a faux suede-like finish as was the applied "tin" on the ceiling.
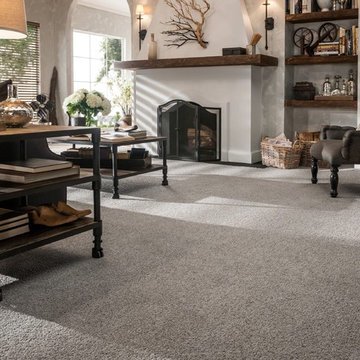
Aménagement d'un salon montagne de taille moyenne et fermé avec une salle de réception, un mur gris, moquette, une cheminée standard, un manteau de cheminée en plâtre et un sol gris.
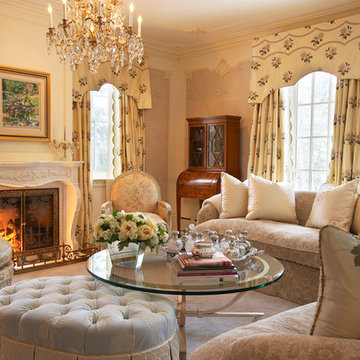
John Trigiani Photography
Cette image montre un salon victorien fermé avec une salle de réception, un mur multicolore, moquette, une cheminée standard, un manteau de cheminée en plâtre et un sol multicolore.
Cette image montre un salon victorien fermé avec une salle de réception, un mur multicolore, moquette, une cheminée standard, un manteau de cheminée en plâtre et un sol multicolore.
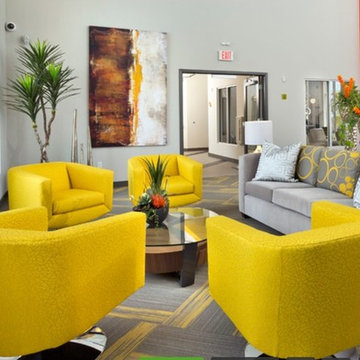
Most people avoid bold color because it can be difficult to balance. The key is in proportion. Here, we balanced a mostly neutral pallet by popping it with bold yellow. It draws from the accent color in the carpet tile, and is used in proportion to the size of the room.
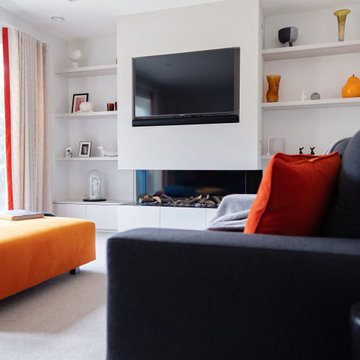
Relaxed TV room for a growing family
Inspiration pour un salon gris et blanc vintage de taille moyenne avec un mur blanc, moquette, une cheminée d'angle, un manteau de cheminée en plâtre, un téléviseur encastré et un sol gris.
Inspiration pour un salon gris et blanc vintage de taille moyenne avec un mur blanc, moquette, une cheminée d'angle, un manteau de cheminée en plâtre, un téléviseur encastré et un sol gris.
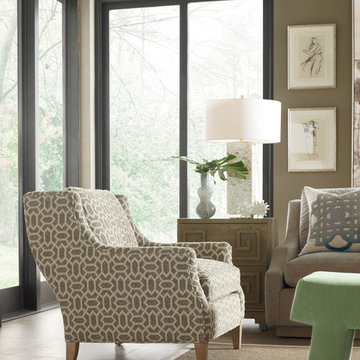
Cette photo montre un salon éclectique de taille moyenne et fermé avec une salle de réception, un mur blanc, moquette, une cheminée standard, un manteau de cheminée en plâtre et aucun téléviseur.
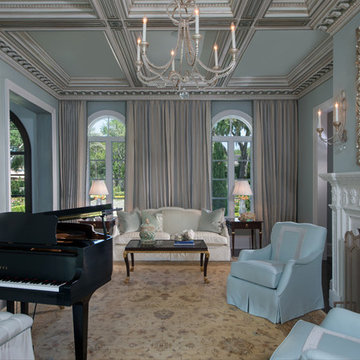
Cette photo montre un grand salon romantique fermé avec une salle de réception, un mur bleu, moquette, une cheminée standard, un manteau de cheminée en plâtre et aucun téléviseur.
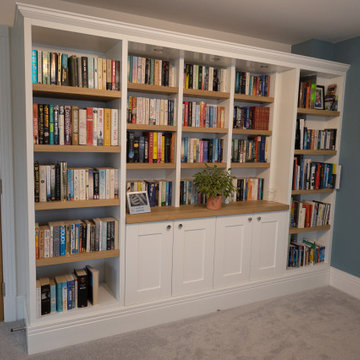
Custom-made joinery and media wall designed and fitted by us for a family in Harpenden after moving into this new home.
Looking to make the most of the large living room area they wanted a place to relax as well as storage for a large book collection.
A media wall was built to house a beautiful electric fireplace finished with alcove units and floating shelves with LED lighting features.
All done with solid American white oak and spray finished doors on soft close blum hinges.
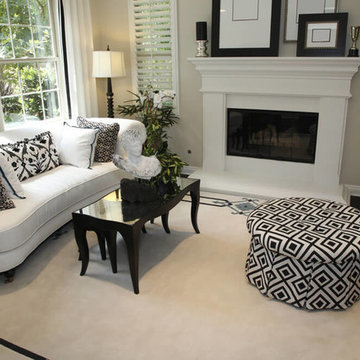
Idées déco pour un salon moderne de taille moyenne et fermé avec une salle de réception, un mur gris, moquette, une cheminée standard, un manteau de cheminée en plâtre, aucun téléviseur et éclairage.
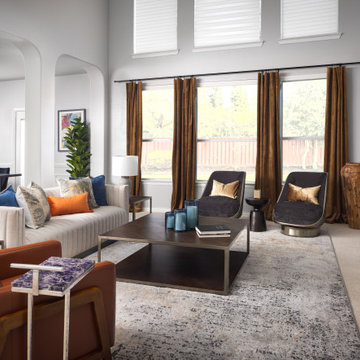
This client prefers a minimal approach, which we accommodated by providing reduced visual clutter with strategically placed wall art and large furnishings to fill the space. This includes the sculptural pieces styled in the custom-built bookcases. This 9ft tall custom feature was then styled in pieces that aligned with the client’s aesthetic.
Due to our client’s hindrances in physical capabilities with his hands, we changed out many of the window blinds to cordless and easy pull-downs as well as replaced tassels for ease of function and reach. The double-height ceilings in this space pose a challenge when it comes to accessing the upper windows. To address this issue, we have installed automated shades for our client. These shades not only filter light to protect our client's delicate skin but also provide a practical solution for controlling the lighting in this newly renovated area.
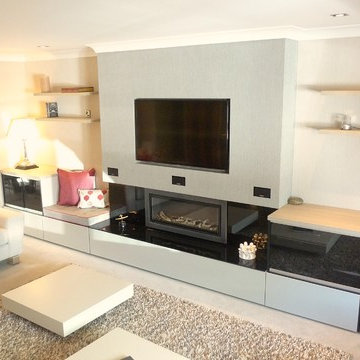
The owners of this residential property were looking to modernise and declutter a tired interior. We undertook a complete transformation of this living space providing them with a beautiful contemporary environment within which to relax and unwind. Using a natural and calming colour scheme we created a light filled space with accents of bright colours for added character.
A focus of our brief for this project was the creation of much needed storage. We designed and had made unique wall-to-wall, sleek units that were designed to fit the space and house an array of media, objects and articles. The unit also incorporated specialist glazing allowing uninterrupted AV signals to all media without any unsightly electronic equipment having to be on view. The room also featured a high end, integrated surround sound and mood lighting system.
This project involved structural amendments with a false chimney breast being built and existing dividing wall with double doors being removed to provide a better structure and flow to the living and dining areas.
Bespoke furniture in the form of made to measure sofas and further bespoke cabinetry to compliment the focal wall-to-wall units added to this sophisticated but warm and welcoming interior.
Idées déco de salons avec moquette et un manteau de cheminée en plâtre
8