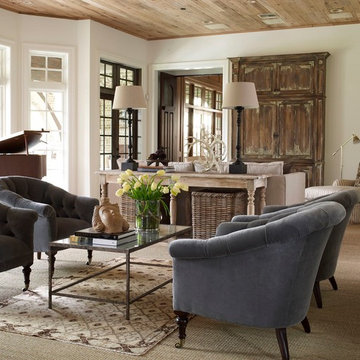Idées déco de salons avec moquette et un sol en carrelage de céramique
Trier par :
Budget
Trier par:Populaires du jour
121 - 140 sur 51 744 photos
1 sur 3

New 'Sky Frame' sliding French doors fill the entire rear elevation of the space and open onto a new terrace and steps. The connection with the rear garden has thereby been hugely improved.
A pair of antique French window shutters were adapted to form double doors to a small children's playroom.
Photographer: Nick Smith

Idée de décoration pour un salon design avec un mur gris, moquette, un téléviseur fixé au mur et un sol gris.
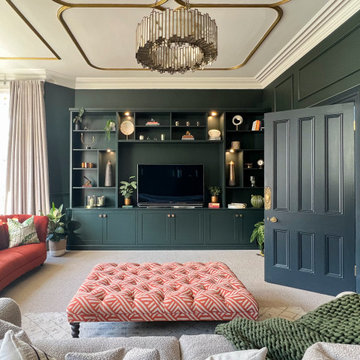
A dark and moody living formal living room in Studio Green from Farrow and Ball featuring touches of gold for added opulence.
Inspiration pour un salon bohème de taille moyenne et fermé avec une salle de réception, un mur vert, moquette, un poêle à bois et un téléviseur encastré.
Inspiration pour un salon bohème de taille moyenne et fermé avec une salle de réception, un mur vert, moquette, un poêle à bois et un téléviseur encastré.
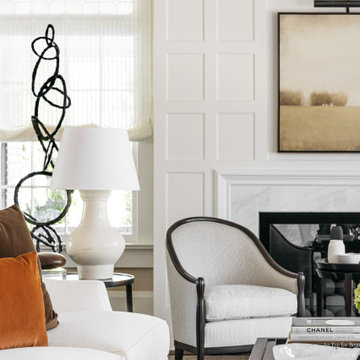
Exemple d'un grand salon chic fermé avec une salle de réception, un mur beige, moquette, une cheminée standard, un manteau de cheminée en pierre, aucun téléviseur, un sol beige, poutres apparentes et du papier peint.
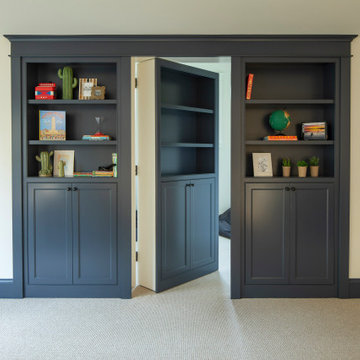
Bonus room above the garage is a great play space or "upstairs basement" room for games. We featured a hidden bookcase in the wall cabinets for the kids.
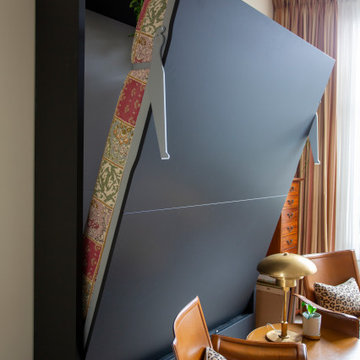
Curved sofa in a living room with gallery wall
Exemple d'un grand salon avec un mur blanc et moquette.
Exemple d'un grand salon avec un mur blanc et moquette.
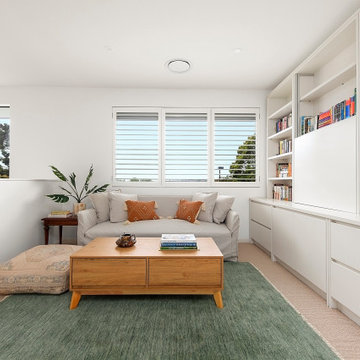
Réalisation d'un petit salon mansardé ou avec mezzanine avec une bibliothèque ou un coin lecture, un mur blanc, moquette, aucun téléviseur et un sol beige.
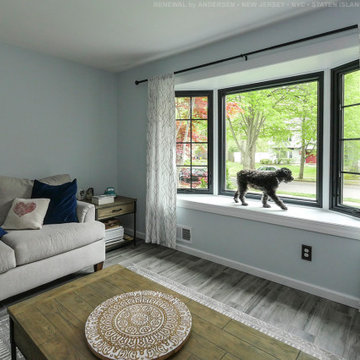
The family dog sure seems to enjoy the new black windows we recently installed in this wonderful home! This Bay Window includes two black casement windows and a larger picture window in between, and looks amazing in this modern and stylish living room with wood-look ceramic floor. Find out more about getting new windows from Renewal by Andersen New Jersey, New York City, Staten Island and The Bronx.
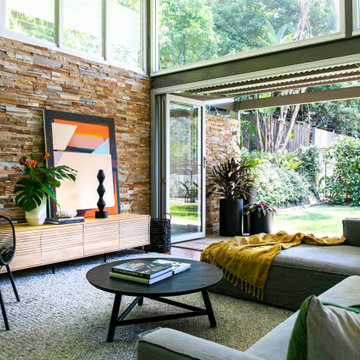
Cette photo montre un salon tendance de taille moyenne et ouvert avec moquette, un sol gris et un mur en parement de brique.

Exemple d'un grand salon bord de mer fermé avec une salle de réception, un mur bleu, un sol en carrelage de céramique et boiseries.
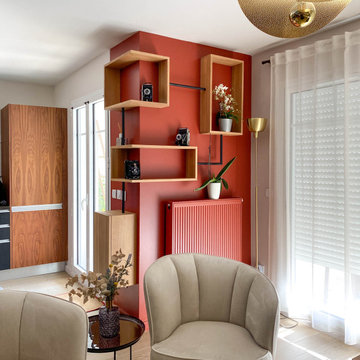
Idées déco pour un salon contemporain de taille moyenne et ouvert avec une bibliothèque ou un coin lecture, un sol en carrelage de céramique, aucune cheminée, un sol beige et un mur orange.
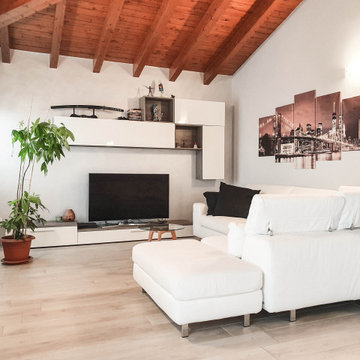
Zona living con divano a L in tessuto lavabile bianco Poltronesofà
Réalisation d'un grand salon design ouvert avec un mur blanc, un sol en carrelage de céramique, un téléviseur indépendant, un sol beige et un plafond en bois.
Réalisation d'un grand salon design ouvert avec un mur blanc, un sol en carrelage de céramique, un téléviseur indépendant, un sol beige et un plafond en bois.
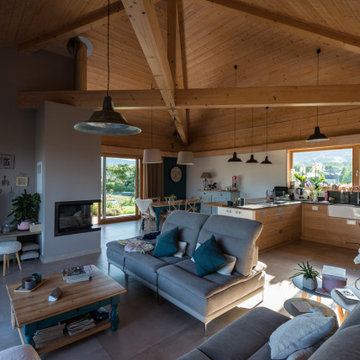
menuiserie bois-alu, carrelage, charpente apparente. Insert bouilleur (cheminée) qui chauffe le plancher chauffant au sol.
Cette image montre un grand salon design ouvert avec un mur blanc, un sol en carrelage de céramique, une cheminée d'angle, un manteau de cheminée en plâtre, un téléviseur indépendant, un sol beige et un plafond en bois.
Cette image montre un grand salon design ouvert avec un mur blanc, un sol en carrelage de céramique, une cheminée d'angle, un manteau de cheminée en plâtre, un téléviseur indépendant, un sol beige et un plafond en bois.
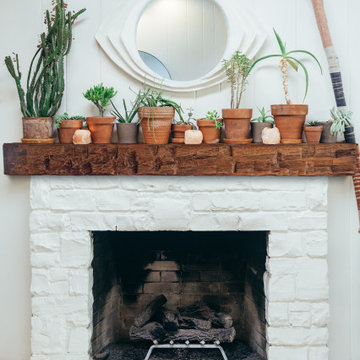
Break the white apart in your home and add natural elements. This Hand-Hewn Mantel Beam is a simple way to add in a statement piece to your beautiful white brick fireplace.
Beam: BMH-EC

Idée de décoration pour un salon design de taille moyenne et ouvert avec un mur blanc, moquette, une cheminée d'angle, un manteau de cheminée en carrelage, un téléviseur fixé au mur et un sol gris.
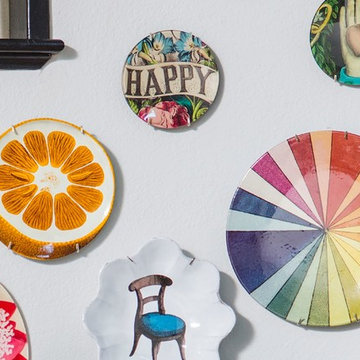
Exemple d'un salon éclectique de taille moyenne et ouvert avec un mur gris, moquette, aucune cheminée, un téléviseur indépendant et un sol beige.
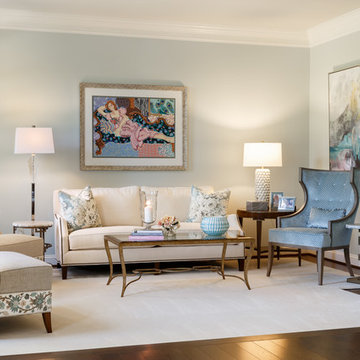
Exemple d'un salon chic de taille moyenne avec une salle de réception, un mur bleu et moquette.
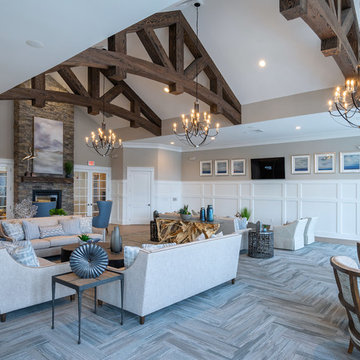
Linda McManus Images
Inspiration pour un très grand salon chalet ouvert avec un mur gris, moquette, une cheminée double-face, un manteau de cheminée en pierre, un téléviseur fixé au mur et un sol gris.
Inspiration pour un très grand salon chalet ouvert avec un mur gris, moquette, une cheminée double-face, un manteau de cheminée en pierre, un téléviseur fixé au mur et un sol gris.
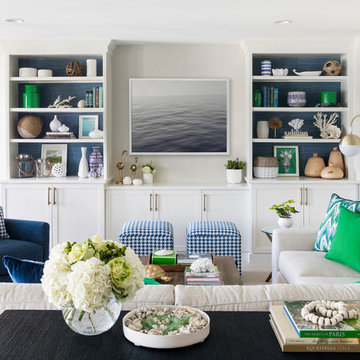
This project was featured in Midwest Home magazine as the winner of ASID Life in Color. The addition of a kitchen with custom shaker-style cabinetry and a large shiplap island is perfect for entertaining and hosting events for family and friends. Quartz counters that mimic the look of marble were chosen for their durability and ease of maintenance. Open shelving with brass sconces above the sink create a focal point for the large open space.
Putting a modern spin on the traditional nautical/coastal theme was a goal. We took the quintessential palette of navy and white and added pops of green, stylish patterns, and unexpected artwork to create a fresh bright space. Grasscloth on the back of the built in bookshelves and console table along with rattan and the bentwood side table add warm texture. Finishes and furnishings were selected with a practicality to fit their lifestyle and the connection to the outdoors. A large sectional along with the custom cocktail table in the living room area provide ample room for game night or a quiet evening watching movies with the kids.
To learn more visit https://k2interiordesigns.com
To view article in Midwest Home visit https://midwesthome.com/interior-spaces/life-in-color-2019/
Photography - Spacecrafting
Idées déco de salons avec moquette et un sol en carrelage de céramique
7
