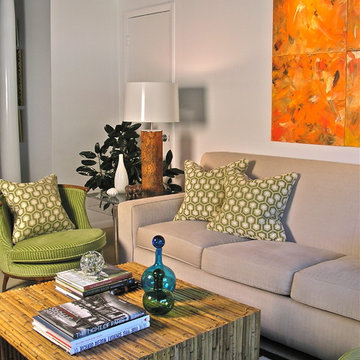Idées déco de salons avec moquette et un sol en carrelage de céramique
Trier par :
Budget
Trier par:Populaires du jour
141 - 160 sur 51 744 photos
1 sur 3
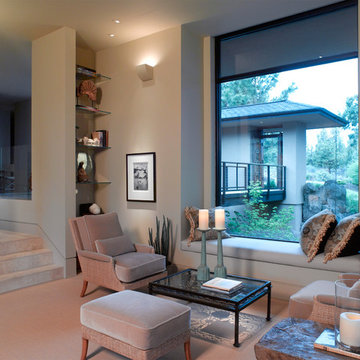
Timothy J Park
Our firm was responsible for both the interiors and the architecture on this hillside home. The challenge was to design a "timeless" contemporary home that hugged the two acre hillside lot. One request was to enter the main floor with no exterior steps from the garage or driveway, something that is appreciated when there is three feet of snow! The solution for the entry was to create a twenty foot bridge from the exterior gate to the front door, this allowed the house to drop down the slope and created a very exciting entry courtyard. The interior has very simple lines and plays up the floor to ceiling windows with the ceiling level extending outside to create the deep overhang for the exterior. While our firm is primarily an interior design firm we are occasionally asked to create architectural plans. We prefer to work along with the architect on a project to create that "dream team" which results in the most successful projects.

View towards aquarium with wood paneling and corrugated perforated metal ceiling and seating with cowhide ottomans.
photo by Jeffery Edward Tryon
Cette photo montre un grand salon rétro avec un mur marron, moquette, aucune cheminée et un sol vert.
Cette photo montre un grand salon rétro avec un mur marron, moquette, aucune cheminée et un sol vert.
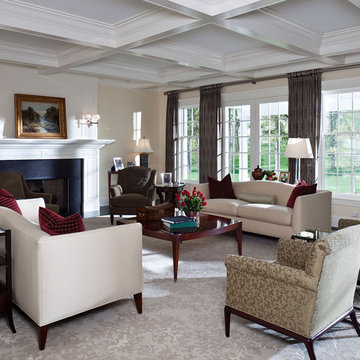
Architect: Paul Hannan of SALA Architects
Interior Designer: Talla Skogmo of Engler Skogmo Interior Design
Idées déco pour un salon classique de taille moyenne et fermé avec une salle de réception, un mur beige, moquette, une cheminée standard, aucun téléviseur, un sol gris et éclairage.
Idées déco pour un salon classique de taille moyenne et fermé avec une salle de réception, un mur beige, moquette, une cheminée standard, aucun téléviseur, un sol gris et éclairage.
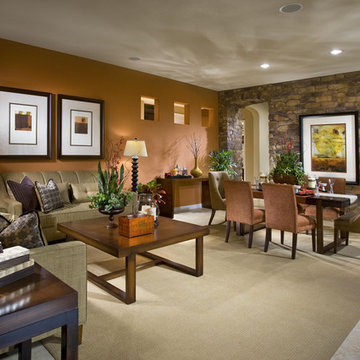
Idée de décoration pour un salon design de taille moyenne et ouvert avec une salle de réception, un mur orange, un sol en carrelage de céramique, aucune cheminée, un sol beige et un mur en pierre.
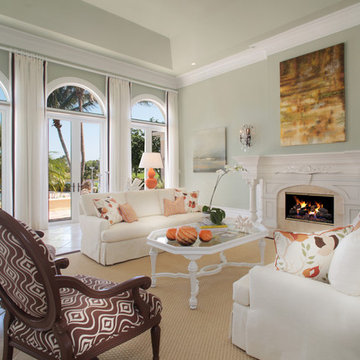
Photo by Ron Rosenzweig
Idée de décoration pour un grand salon design ouvert avec une salle de réception, un mur gris, un sol en carrelage de céramique, une cheminée standard, un manteau de cheminée en pierre, aucun téléviseur et un sol beige.
Idée de décoration pour un grand salon design ouvert avec une salle de réception, un mur gris, un sol en carrelage de céramique, une cheminée standard, un manteau de cheminée en pierre, aucun téléviseur et un sol beige.
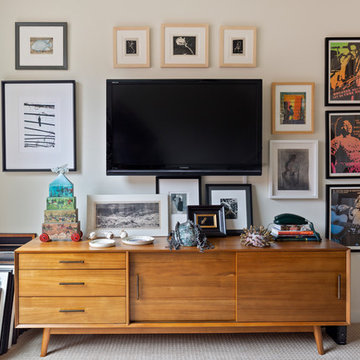
Our design focused on creating a home that acts as an art gallery and an entertaining space without remodeling. Priorities based on our client’s lifestyle. By turning the typical living room into a gallery space we created an area for conversation and cocktails. We tucked the TV watching away into a secondary bedroom. We designed the master bedroom around the artwork over the bed. The low custom bold blue upholstered bed is the main color in that space throwing your attention to the art.
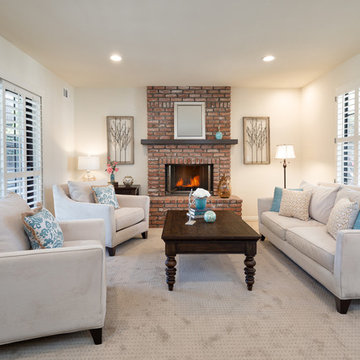
John Moery Photography
Idée de décoration pour un petit salon tradition fermé avec une salle de réception, un mur blanc, moquette, une cheminée standard, un manteau de cheminée en brique, aucun téléviseur et un sol beige.
Idée de décoration pour un petit salon tradition fermé avec une salle de réception, un mur blanc, moquette, une cheminée standard, un manteau de cheminée en brique, aucun téléviseur et un sol beige.
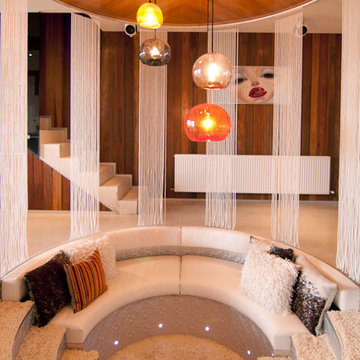
70's inspired shag pile and white leather conversation pit in the parent's retreat
Photo by Jane McDougall
Réalisation d'un salon design avec une salle de réception, moquette et un escalier.
Réalisation d'un salon design avec une salle de réception, moquette et un escalier.
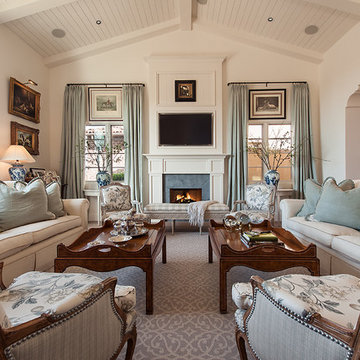
Mark Boisclair
Réalisation d'un salon tradition ouvert avec une salle de réception, un mur blanc, moquette, une cheminée standard et un téléviseur fixé au mur.
Réalisation d'un salon tradition ouvert avec une salle de réception, un mur blanc, moquette, une cheminée standard et un téléviseur fixé au mur.

Inspiration pour un salon design avec une cheminée standard, un manteau de cheminée en pierre, un sol en carrelage de céramique, un sol blanc et un mur en pierre.
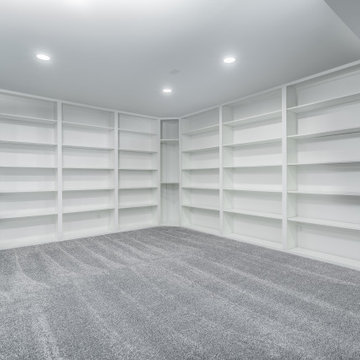
This basement began as a blank canvas, 100% unfinished. Our clients envisioned a transformative space that would include a spacious living area, a cozy bedroom, a full bathroom, and a flexible flex space that could serve as storage, a second bedroom, or an office. To showcase their impressive LEGO collection, a significant section of custom-built display units was a must. Behind the scenes, we oversaw the plumbing rework, installed all-new electrical systems, and expertly concealed the HVAC, water heater, and sump pump while preserving the spaces functionality. We also expertly painted every surface to bring life and vibrancy to the space. Throughout the area, the warm glow of LED recessed lighting enhances the ambiance. We enhanced comfort with upgraded carpet and padding in the living areas, while the bathroom and flex space feature luxurious and durable Luxury Vinyl flooring.
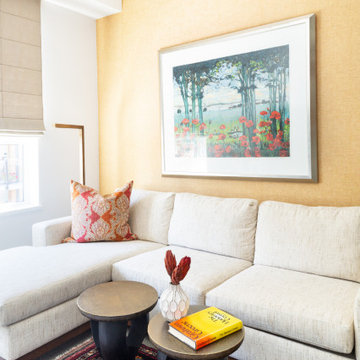
Exemple d'un petit salon éclectique avec une bibliothèque ou un coin lecture, moquette, un téléviseur fixé au mur, un sol beige et du papier peint.
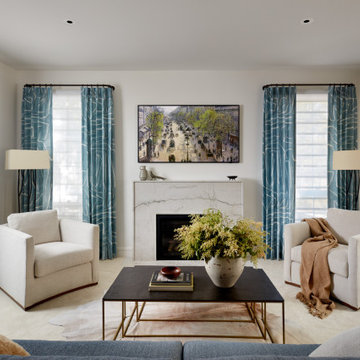
Idées déco pour un salon classique de taille moyenne avec un mur beige, moquette et un sol beige.

Aménagement d'un salon moderne avec un mur gris, un sol en carrelage de céramique, un sol gris et un mur en pierre.
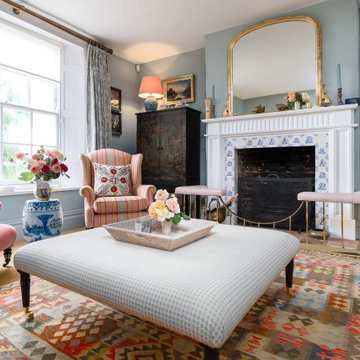
Idées déco pour un salon classique avec un mur bleu, moquette, une cheminée standard, un manteau de cheminée en carrelage et un sol marron.
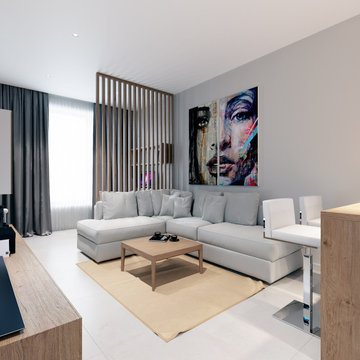
Дизайн-проект двухкомнатной квартиры в современном стиле
Exemple d'un salon blanc et bois tendance de taille moyenne avec une bibliothèque ou un coin lecture, un mur blanc, un sol en carrelage de céramique, aucune cheminée, un téléviseur indépendant, un sol blanc et du papier peint.
Exemple d'un salon blanc et bois tendance de taille moyenne avec une bibliothèque ou un coin lecture, un mur blanc, un sol en carrelage de céramique, aucune cheminée, un téléviseur indépendant, un sol blanc et du papier peint.

Custom-made joinery and media wall designed and fitted by us for a family in Harpenden after moving into this new home.
Looking to make the most of the large living room area they wanted a place to relax as well as storage for a large book collection.
A media wall was built to house a beautiful electric fireplace finished with alcove units and floating shelves with LED lighting features.
All done with solid American white oak and spray finished doors on soft close blum hinges.

Réalisation d'un grand salon bohème avec une salle de réception, un sol en carrelage de céramique, une cheminée standard, un téléviseur fixé au mur, un sol vert et un plafond en papier peint.

Cette image montre un salon design de taille moyenne et ouvert avec un sol en carrelage de céramique, un poêle à bois, un manteau de cheminée en carrelage, un sol beige, un plafond décaissé et boiseries.
Idées déco de salons avec moquette et un sol en carrelage de céramique
8
