Idées déco de salons avec moquette et une cheminée standard
Trier par :
Budget
Trier par:Populaires du jour
61 - 80 sur 12 420 photos
1 sur 3
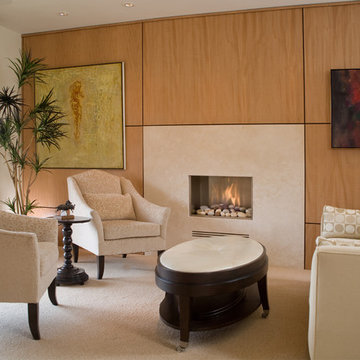
Cette image montre un salon design de taille moyenne et fermé avec une salle de réception, un mur beige, moquette, une cheminée standard et un manteau de cheminée en pierre.
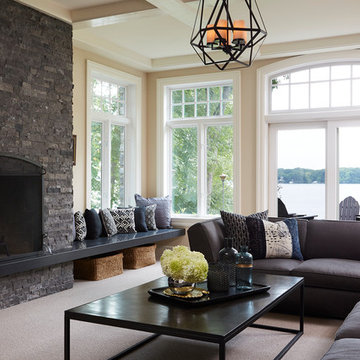
Aménagement d'un salon classique avec un mur beige, moquette, une cheminée standard et un manteau de cheminée en pierre.

Edwardian living room transformed into a statement room. A deep blue colour was used from skirting to ceiling to create a dramatic, cocooning feel. The bespoke fireplace adds to the modern period look.
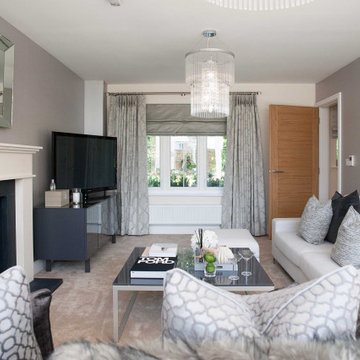
Our brief was for a completely neutral palette with a luxury finish. As our client was moving from rented into a new build we have provided them with practically everything from pots and pans to beds!
This completed project really highlights what our design team can do from scratch, our client literally moved in the day we completed, unpacked their clothes and began living in their fabulous new home.
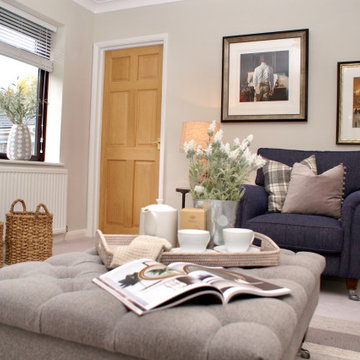
This complete living room re-design captures the heart of this four-bedroom family home.
Using check fabrics, navy and soft green tones, this living room now portrays a cosy country feel. The room is brought to life through accessorising, showing off my client's personal style.
Completed November 2018 - 4 bedroom house in Exeter, Devon.
A stunning contemporary living room. Every aspect from wall coverings, window treatments and furniture were sourced by our interior design team and available through our showroom
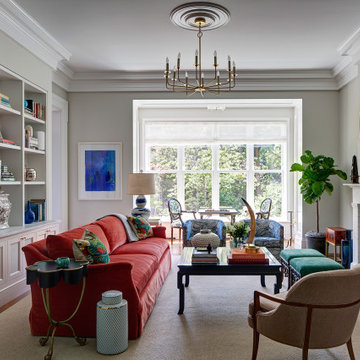
This Greek Revival row house in Boerum Hill was previously owned by a local architect who renovated it several times, including the addition of a two-story steel and glass extension at the rear. The new owners came to us seeking to restore the house and its original formality, while adapting it to the modern needs of a family of five. The detailing of the 25 x 36 foot structure had been lost and required some sleuthing into the history of Greek Revival style in historic Brooklyn neighborhoods.
In addition to completely re-framing the interior, the house also required a new south-facing brick façade due to significant deterioration. The modern extension was replaced with a more traditionally detailed wood and copper- clad bay, still open to natural light and the garden view without sacrificing comfort. The kitchen was relocated from the first floor to the garden level with an adjacent formal dining room. Both rooms were enlarged from their previous iterations to accommodate weekly dinners with extended family. The kitchen includes a home office and breakfast nook that doubles as a homework station. The cellar level was further excavated to accommodate finished storage space and a playroom where activity can be monitored from the kitchen workspaces.
The parlor floor is now reserved for entertaining. New pocket doors can be closed to separate the formal front parlor from the more relaxed back portion, where the family plays games or watches TV together. At the end of the hall, a powder room with brass details, and a luxe bar with antique mirrored backsplash and stone tile flooring, leads to the deck and direct garden access. Because of the property width, the house is able to provide ample space for the interior program within a shorter footprint. This allows the garden to remain expansive, with a small lawn for play, an outdoor food preparation area with a cast-in-place concrete bench, and a place for entertaining towards the rear. The newly designed landscaping will continue to develop, further enhancing the yard’s feeling of escape, and filling-in the views from the kitchen and back parlor above. A less visible, but equally as conscious, addition is a rooftop PV solar array that provides nearly 100% of the daily electrical usage, with the exception of the AC system on hot summer days.
The well-appointed interiors connect the traditional backdrop of the home to a youthful take on classic design and functionality. The materials are elegant without being precious, accommodating a young, growing family. Unique colors and patterns provide a feeling of luxury while inviting inhabitants and guests to relax and enjoy this classic Brooklyn brownstone.
This project won runner-up in the architecture category for the 2017 NYC&G Innovation in Design Awards and was featured in The American House: 100 Contemporary Homes.
Photography by Francis Dzikowski / OTTO
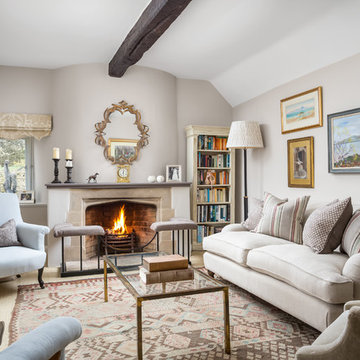
Cette photo montre un salon nature de taille moyenne et fermé avec une salle de réception, un mur gris, moquette et une cheminée standard.
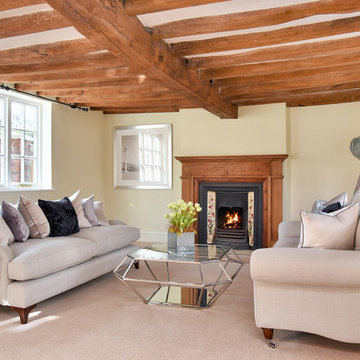
Jon Holmes
Idées déco pour un salon campagne de taille moyenne et fermé avec un mur jaune, moquette, une cheminée standard, un manteau de cheminée en métal, un sol beige et une salle de réception.
Idées déco pour un salon campagne de taille moyenne et fermé avec un mur jaune, moquette, une cheminée standard, un manteau de cheminée en métal, un sol beige et une salle de réception.
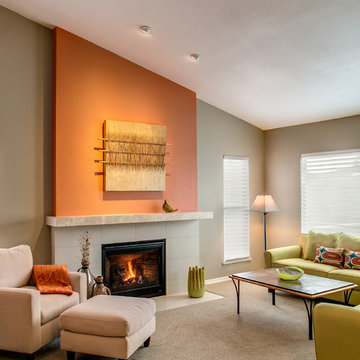
© Marie-Dominique Verdier
Inspiration pour un salon traditionnel avec un mur orange, moquette, une cheminée standard et un sol beige.
Inspiration pour un salon traditionnel avec un mur orange, moquette, une cheminée standard et un sol beige.

Idées déco pour un salon classique de taille moyenne et fermé avec une salle de réception, un mur beige, moquette, une cheminée standard, un manteau de cheminée en brique, aucun téléviseur et un sol beige.
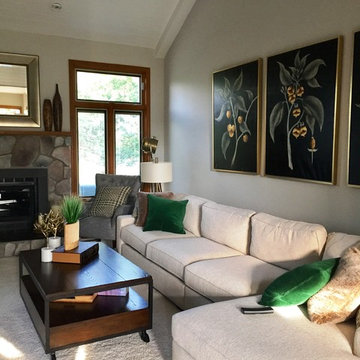
Design by Pam Sape
Cette image montre un salon bohème de taille moyenne et fermé avec un mur gris, moquette, une cheminée standard et un manteau de cheminée en pierre.
Cette image montre un salon bohème de taille moyenne et fermé avec un mur gris, moquette, une cheminée standard et un manteau de cheminée en pierre.
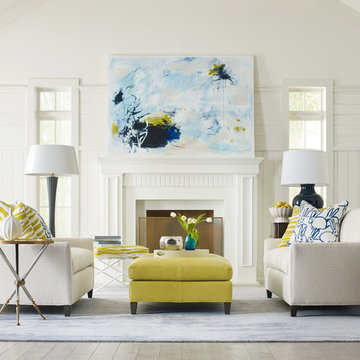
Cette image montre un salon bohème de taille moyenne et fermé avec une salle de réception, un mur blanc, moquette, une cheminée standard, un manteau de cheminée en plâtre et aucun téléviseur.
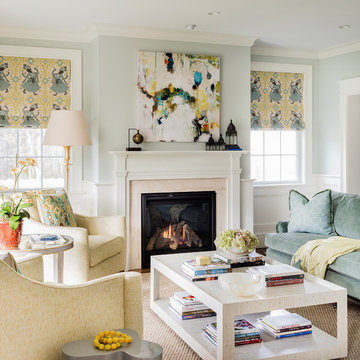
Leblanc Design, LLC
Michael J Lee Photography
Exemple d'un grand salon chic ouvert avec une salle de réception, un mur bleu, une cheminée standard, aucun téléviseur, moquette et un sol beige.
Exemple d'un grand salon chic ouvert avec une salle de réception, un mur bleu, une cheminée standard, aucun téléviseur, moquette et un sol beige.
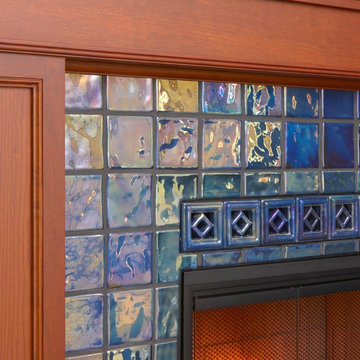
Inspiration pour un salon victorien fermé avec une salle de réception, moquette, une cheminée standard et un manteau de cheminée en carrelage.
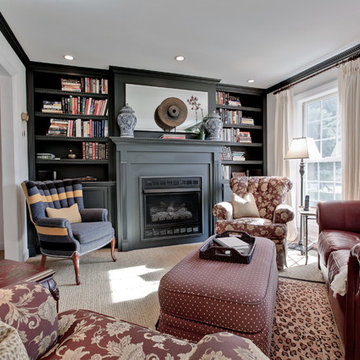
Taking a small living room and make it a room with a purpose. With the addition of a ventless fireplace flanked by a custom bookcase this seldom used living room has become a quite space for conversation, reading and listening to music.
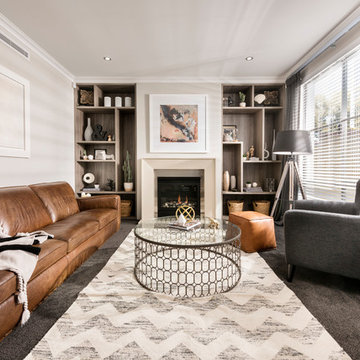
Inspiration pour un salon traditionnel de taille moyenne avec moquette, une salle de réception, une cheminée standard, aucun téléviseur et éclairage.
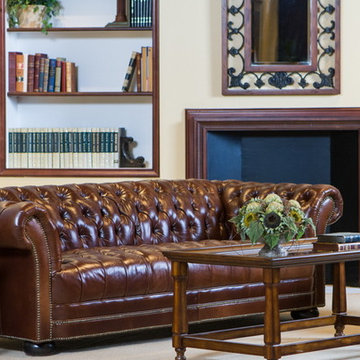
Our leather Chesterfield sofa shown here is featured in a glazed traditional full grain cowhide leather. A rich dark chocolate brown and antique brass nail trim. We have placed just the right amount of nail trim to outline this stunning furniture frame. We have placed a leather wing chair covered in the same leather next to the sofa. The leather Chesterfield sofa has always been a favorite for homes and offices.
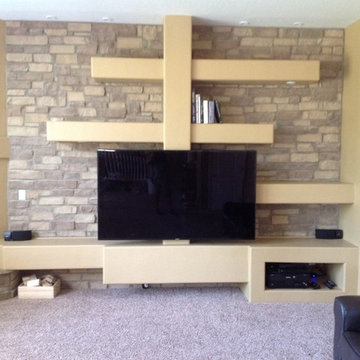
TWD worked with the existing stone wall in this space to design and build a custom media center from floor to ceiling. The wall consists of drywall floating shelves and niche to fit the homeowners special items, as well as enabling the TV to be mounted. Additional electrical was added, along with dimmable LED lighting built within the shelving. All new work was textured and painted to match the existing in the room. Another custom job completed.
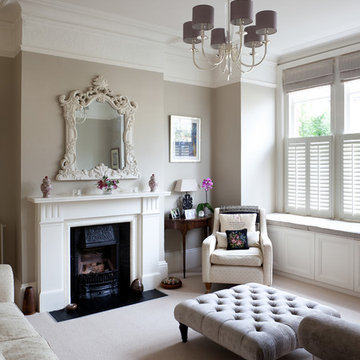
Inspiration pour un salon victorien fermé avec une salle de réception, un mur gris, moquette, une cheminée standard et aucun téléviseur.
Idées déco de salons avec moquette et une cheminée standard
4