Idées déco de salons avec moquette et une cheminée standard
Trier par :
Budget
Trier par:Populaires du jour
121 - 140 sur 12 420 photos
1 sur 3
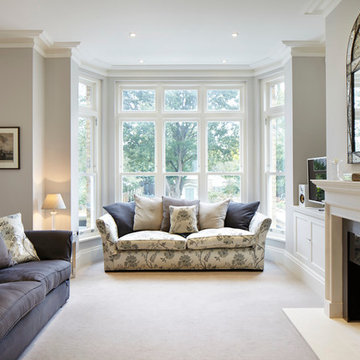
Jack Hobhouse Photography
Inspiration pour un salon victorien avec une cheminée standard, un mur gris et moquette.
Inspiration pour un salon victorien avec une cheminée standard, un mur gris et moquette.

Aménagement d'un salon classique fermé avec une salle de réception, un mur jaune, moquette, une cheminée standard, un manteau de cheminée en pierre et aucun téléviseur.
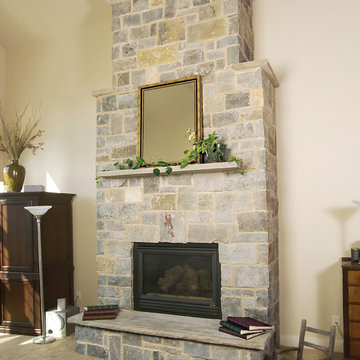
This fireplace uses Buechel Stone's Buff Gray Castle Rock with Indiana Limestone for the mantle and hearthstone. Click on the tags to see more at www.buechelstone.com/shoppingcart/products/Buff-Gray-Cast...
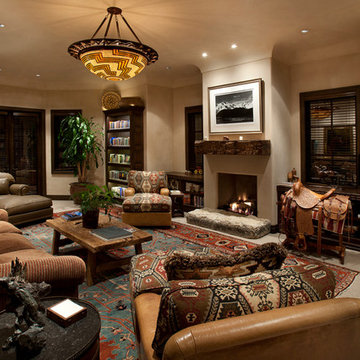
Dino Tonn Photography
Cette photo montre un grand salon méditerranéen fermé avec une bibliothèque ou un coin lecture, un mur beige, moquette, une cheminée standard, un manteau de cheminée en plâtre, un téléviseur indépendant et éclairage.
Cette photo montre un grand salon méditerranéen fermé avec une bibliothèque ou un coin lecture, un mur beige, moquette, une cheminée standard, un manteau de cheminée en plâtre, un téléviseur indépendant et éclairage.

M.I.R. Phase 3 denotes the third phase of the transformation of a 1950’s daylight rambler on Mercer Island, Washington into a contemporary family dwelling in tune with the Northwest environment. Phase one modified the front half of the structure which included expanding the Entry and converting a Carport into a Garage and Shop. Phase two involved the renovation of the Basement level.
Phase three involves the renovation and expansion of the Upper Level of the structure which was designed to take advantage of views to the "Green-Belt" to the rear of the property. Existing interior walls were removed in the Main Living Area spaces were enlarged slightly to allow for a more open floor plan for the Dining, Kitchen and Living Rooms. The Living Room now reorients itself to a new deck at the rear of the property. At the other end of the Residence the existing Master Bedroom was converted into the Master Bathroom and a Walk-in-closet. A new Master Bedroom wing projects from here out into a grouping of cedar trees and a stand of bamboo to the rear of the lot giving the impression of a tree-house. A new semi-detached multi-purpose space is located below the projection of the Master Bedroom and serves as a Recreation Room for the family's children. As the children mature the Room is than envisioned as an In-home Office with the distant possibility of having it evolve into a Mother-in-law Suite.
Hydronic floor heat featuring a tankless water heater, rain-screen façade technology, “cool roof” with standing seam sheet metal panels, Energy Star appliances and generous amounts of natural light provided by insulated glass windows, transoms and skylights are some of the sustainable features incorporated into the design. “Green” materials such as recycled glass countertops, salvaging and refinishing the existing hardwood flooring, cementitous wall panels and "rusty metal" wall panels have been used throughout the Project. However, the most compelling element that exemplifies the project's sustainability is that it was not torn down and replaced wholesale as so many of the homes in the neighborhood have.
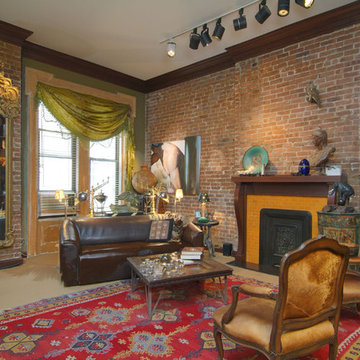
Brown leather sofa, exposed brick, fireplace mantel, large antique mirror, Louie the 16th opened arm chairs covered in Calf.
Exemple d'un salon éclectique de taille moyenne et fermé avec moquette, une cheminée standard et un manteau de cheminée en bois.
Exemple d'un salon éclectique de taille moyenne et fermé avec moquette, une cheminée standard et un manteau de cheminée en bois.

This residence was designed to have the feeling of a classic early 1900’s Albert Kalin home. The owner and Architect referenced several homes in the area designed by Kalin to recall the character of both the traditional exterior and a more modern clean line interior inherent in those homes. The mixture of brick, natural cement plaster, and milled stone were carefully proportioned to reference the character without being a direct copy. Authentic steel windows custom fabricated by Hopes to maintain the very thin metal profiles necessary for the character. To maximize the budget, these were used in the center stone areas of the home with dark bronze clad windows in the remaining brick and plaster sections. Natural masonry fireplaces with contemporary stone and Pewabic custom tile surrounds, all help to bring a sense of modern style and authentic Detroit heritage to this home. Long axis lines both front to back and side to side anchor this home’s geometry highlighting an elliptical spiral stair at one end and the elegant fireplace at appropriate view lines.
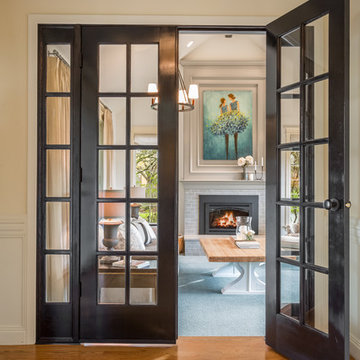
This formal living room is located directly off of the main entry of a traditional style located just outside of Seattle on Mercer Island. Our clients wanted a space where they could entertain, relax and have a space just for mom and dad.
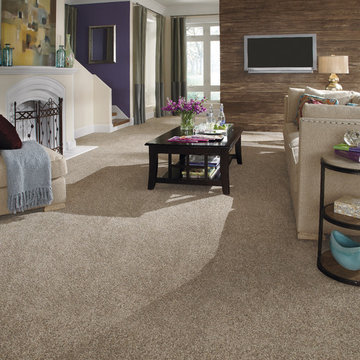
Réalisation d'un salon tradition de taille moyenne et fermé avec un mur beige, moquette, une cheminée standard, un téléviseur fixé au mur, un sol marron et éclairage.
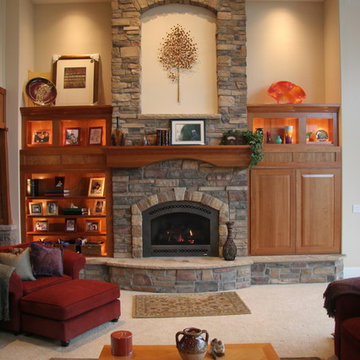
Cette image montre un salon craftsman de taille moyenne et fermé avec une salle de réception, un mur beige, moquette, une cheminée standard, un manteau de cheminée en pierre et aucun téléviseur.
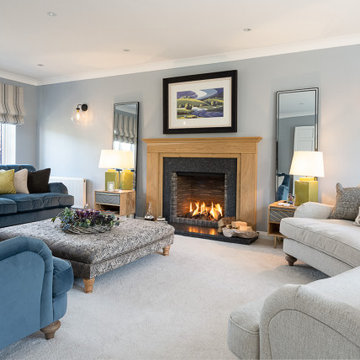
Inspiration pour un salon minimaliste de taille moyenne avec moquette, une cheminée standard, un manteau de cheminée en bois et un sol beige.

New home construction material selections, custom furniture, accessories, and window coverings by Che Bella Interiors Design + Remodeling, serving the Minneapolis & St. Paul area. Learn more at www.chebellainteriors.com
Photos by Spacecrafting Photography, Inc
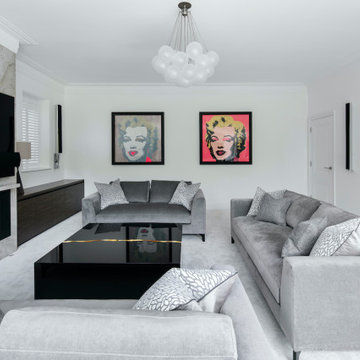
Contemporary lounge with a touch of retro
Exemple d'un salon tendance de taille moyenne avec un mur blanc, moquette, un téléviseur fixé au mur, un sol gris, une cheminée standard et un manteau de cheminée en pierre.
Exemple d'un salon tendance de taille moyenne avec un mur blanc, moquette, un téléviseur fixé au mur, un sol gris, une cheminée standard et un manteau de cheminée en pierre.
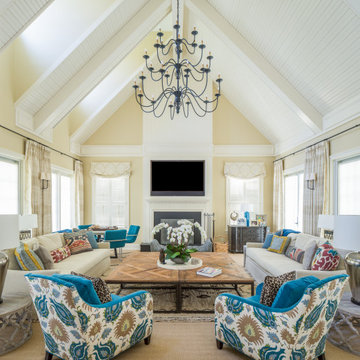
Idée de décoration pour un grand salon tradition avec une salle de réception, un mur beige, moquette, une cheminée standard, un manteau de cheminée en métal, un téléviseur fixé au mur, un sol beige et un plafond voûté.
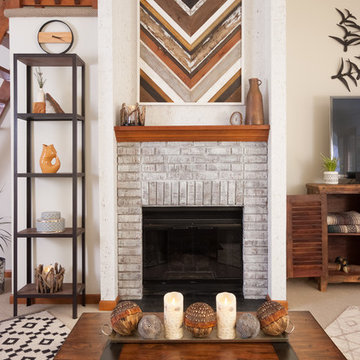
Scott Johnson
Idées déco pour un salon mansardé ou avec mezzanine montagne de taille moyenne avec un mur blanc, moquette, une cheminée standard, un manteau de cheminée en brique, un téléviseur indépendant et un sol beige.
Idées déco pour un salon mansardé ou avec mezzanine montagne de taille moyenne avec un mur blanc, moquette, une cheminée standard, un manteau de cheminée en brique, un téléviseur indépendant et un sol beige.
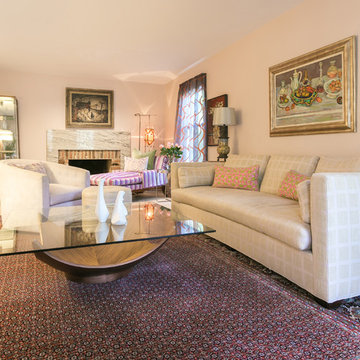
Idées déco pour un salon éclectique de taille moyenne et ouvert avec une salle de réception, un mur orange, moquette, une cheminée standard, un manteau de cheminée en brique, aucun téléviseur et un sol multicolore.
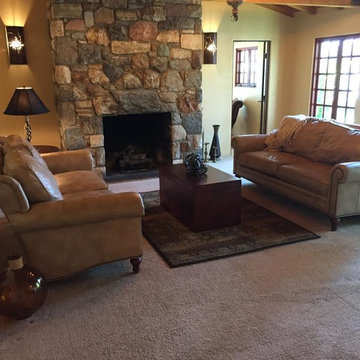
Idées déco pour un salon montagne de taille moyenne et fermé avec une salle de réception, un mur beige, moquette, une cheminée standard, un manteau de cheminée en pierre, aucun téléviseur et un sol beige.
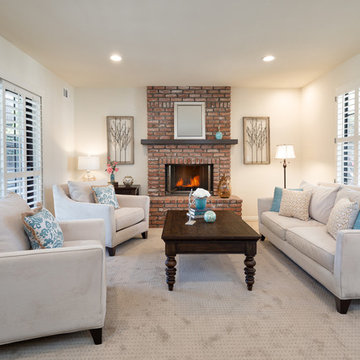
John Moery Photography
Idée de décoration pour un petit salon tradition fermé avec une salle de réception, un mur blanc, moquette, une cheminée standard, un manteau de cheminée en brique, aucun téléviseur et un sol beige.
Idée de décoration pour un petit salon tradition fermé avec une salle de réception, un mur blanc, moquette, une cheminée standard, un manteau de cheminée en brique, aucun téléviseur et un sol beige.
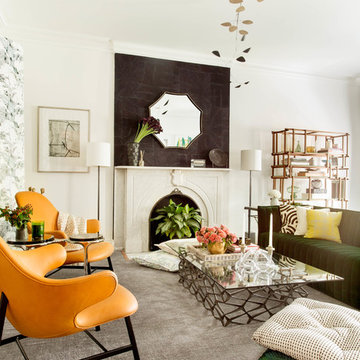
J. Pocker is proud to be part of Kathleen D. Walsh’s room at the Brooklyn Showhouse. Art over the game table and black and white artwork were framed by J. Pocker.
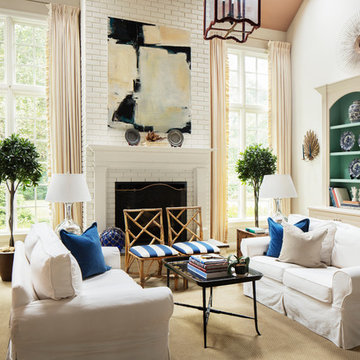
Exemple d'un salon éclectique fermé avec une salle de réception, un mur blanc, moquette, une cheminée standard, un manteau de cheminée en brique, aucun téléviseur et un sol beige.
Idées déco de salons avec moquette et une cheminée standard
7