Idées déco de salons avec parquet clair et aucune cheminée
Trier par :
Budget
Trier par:Populaires du jour
101 - 120 sur 18 311 photos
1 sur 3
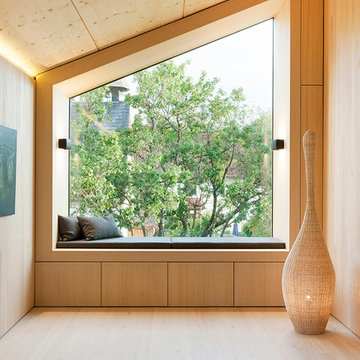
Fotograf: Herrmann Rupp
Cette photo montre un petit salon tendance ouvert avec un mur beige, parquet clair, aucune cheminée et éclairage.
Cette photo montre un petit salon tendance ouvert avec un mur beige, parquet clair, aucune cheminée et éclairage.
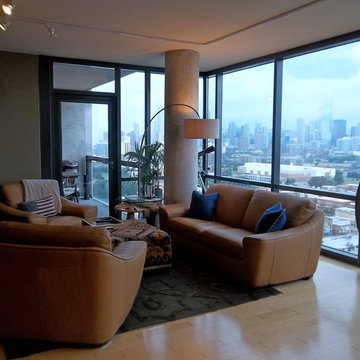
Laura Petrocci
Cette photo montre un petit salon tendance ouvert avec un mur gris, parquet clair, aucune cheminée et un téléviseur indépendant.
Cette photo montre un petit salon tendance ouvert avec un mur gris, parquet clair, aucune cheminée et un téléviseur indépendant.
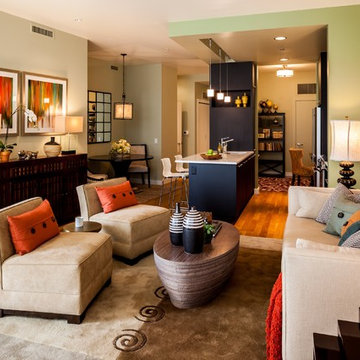
Elliott Schofield
Idée de décoration pour un salon design de taille moyenne et ouvert avec un mur beige, une salle de réception, parquet clair, aucune cheminée et aucun téléviseur.
Idée de décoration pour un salon design de taille moyenne et ouvert avec un mur beige, une salle de réception, parquet clair, aucune cheminée et aucun téléviseur.

This eclectic kitchen designed with new and old products together is what creates the character. The countertop on the island is a reclaimed bowling alley lane!
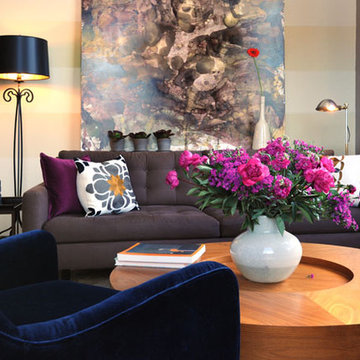
Photographer is Chi Fang
Decorative Painter Ted Somogyi
Exemple d'un petit salon mansardé ou avec mezzanine tendance avec une salle de réception, un mur beige, parquet clair, aucune cheminée et aucun téléviseur.
Exemple d'un petit salon mansardé ou avec mezzanine tendance avec une salle de réception, un mur beige, parquet clair, aucune cheminée et aucun téléviseur.
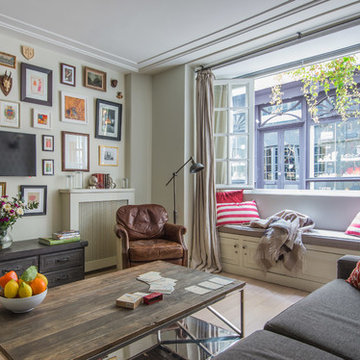
Photographe Benoît Diacre / Stylisme photo Solène Feuerback
Réalisation d'un salon tradition avec un mur gris, parquet clair, aucune cheminée, un téléviseur fixé au mur et un sol beige.
Réalisation d'un salon tradition avec un mur gris, parquet clair, aucune cheminée, un téléviseur fixé au mur et un sol beige.
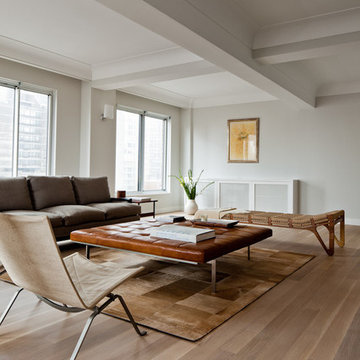
http://www.francoisdischinger.com/#/
Idée de décoration pour un grand salon minimaliste ouvert avec une salle de réception, un mur blanc, parquet clair, aucune cheminée et aucun téléviseur.
Idée de décoration pour un grand salon minimaliste ouvert avec une salle de réception, un mur blanc, parquet clair, aucune cheminée et aucun téléviseur.

The great room provides plenty of space for open dining. The stairs leads up to the artist's studio, stairs lead down to the garage.
Cette image montre un salon marin de taille moyenne et ouvert avec un mur blanc, parquet clair, aucune cheminée, un sol beige et éclairage.
Cette image montre un salon marin de taille moyenne et ouvert avec un mur blanc, parquet clair, aucune cheminée, un sol beige et éclairage.
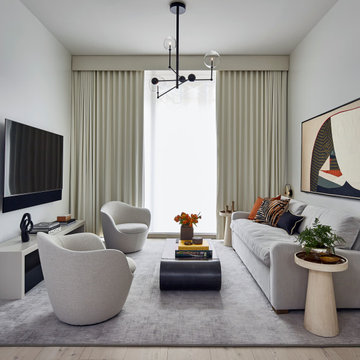
Réalisation d'un salon design de taille moyenne et ouvert avec un mur blanc, parquet clair, aucune cheminée, un téléviseur fixé au mur et un sol beige.
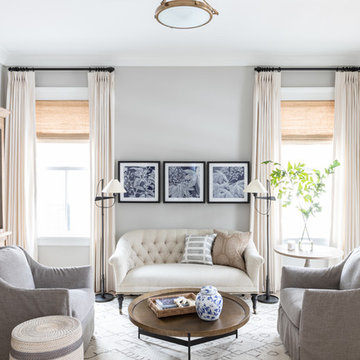
Photo by Emily Kennedy Photo
Réalisation d'un grand salon tradition fermé avec un mur gris, parquet clair, aucune cheminée, aucun téléviseur et un sol beige.
Réalisation d'un grand salon tradition fermé avec un mur gris, parquet clair, aucune cheminée, aucun téléviseur et un sol beige.
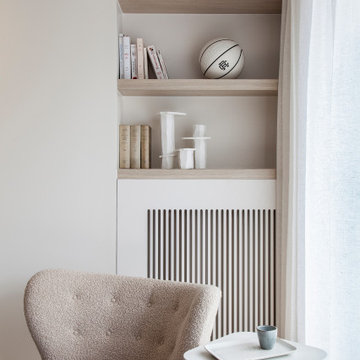
Photo : BCDF Studio
Cette photo montre un salon beige et blanc tendance en bois de taille moyenne et ouvert avec un mur beige, parquet clair, aucune cheminée, aucun téléviseur et un sol beige.
Cette photo montre un salon beige et blanc tendance en bois de taille moyenne et ouvert avec un mur beige, parquet clair, aucune cheminée, aucun téléviseur et un sol beige.
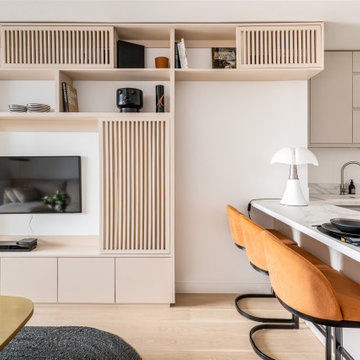
Idées déco pour un salon contemporain de taille moyenne et ouvert avec une bibliothèque ou un coin lecture, un mur blanc, parquet clair, aucune cheminée, un téléviseur dissimulé et un sol beige.
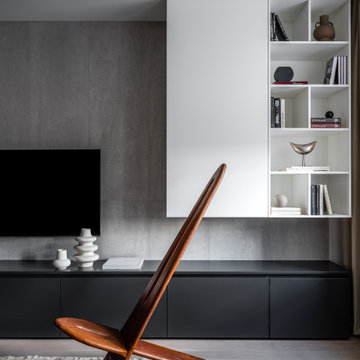
Гостиная. Зона тв сформирована встроенными системами хранения. Стена за телевизором выложена крупноформатным керамогранитом с приятной натуральной фактурой.
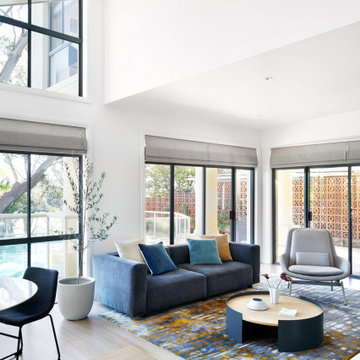
Cette photo montre un salon tendance de taille moyenne et ouvert avec un mur blanc, aucune cheminée, parquet clair et un sol beige.
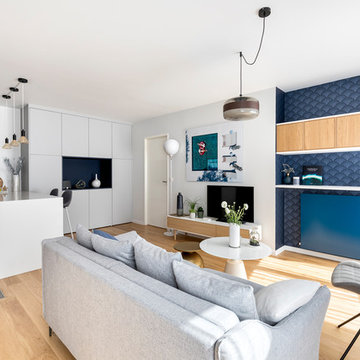
Ensemble salon et cuisine.
Crédit Photo @Thibault Pousset
Idée de décoration pour un salon marin de taille moyenne et ouvert avec une salle de réception, un mur blanc, parquet clair, aucune cheminée et un téléviseur indépendant.
Idée de décoration pour un salon marin de taille moyenne et ouvert avec une salle de réception, un mur blanc, parquet clair, aucune cheminée et un téléviseur indépendant.
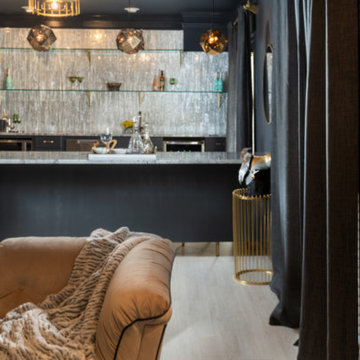
Internationally Acknowledged Interior Designers & Decorators
Cette photo montre un salon tendance de taille moyenne et ouvert avec un bar de salon, un mur noir, parquet clair, aucune cheminée, un téléviseur fixé au mur et un sol gris.
Cette photo montre un salon tendance de taille moyenne et ouvert avec un bar de salon, un mur noir, parquet clair, aucune cheminée, un téléviseur fixé au mur et un sol gris.
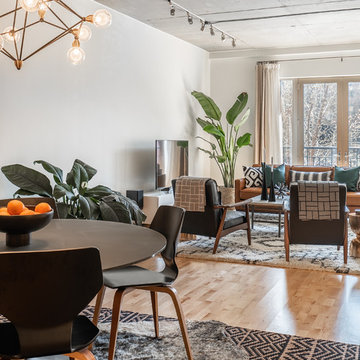
Contemporary Neutral Living Room With City Views.
Low horizontal furnishings not only create clean lines in this contemporary living room, they guarantee unobstructed city views out the French doors. The room's neutral palette gets a color infusion thanks to the large plant in the corner and some teal pillows on the couch.
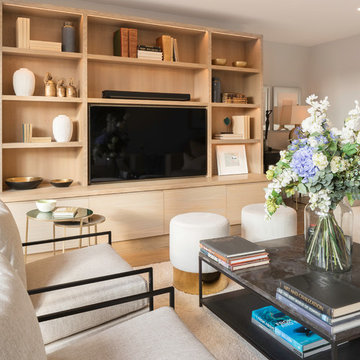
Peter Landers Photography
Réalisation d'un petit salon design fermé avec une salle de réception, un mur blanc, parquet clair, aucune cheminée et un téléviseur encastré.
Réalisation d'un petit salon design fermé avec une salle de réception, un mur blanc, parquet clair, aucune cheminée et un téléviseur encastré.

This home, set at the end of a long, private driveway, is far more than meets the eye. Built in three sections and connected by two breezeways, the home’s setting takes full advantage of the clean ocean air. Set back from the water on an open plot, its lush lawn is bordered by fieldstone walls that lead to an ocean cove.
The hideaway calms the mind and spirit, not only by its privacy from the noise of daily life, but through well-chosen elements, clean lines, and a bright, cheerful feel throughout. The interior is show-stopping, covered almost entirely in clear, vertical-grain fir—most of which was source from the same place. From the flooring to the walls, columns, staircases and ceiling beams, this special, tight-grain wood brightens every room in the home.
At just over 3,000 feet of living area, storage and smart use of space was a huge consideration in the creation of this home. For example, the mudroom and living room were both built with expansive window seating with storage beneath. Built-in drawers and cabinets can also be found throughout, yet never interfere with the distinctly uncluttered feel of the rooms.
The homeowners wanted the home to fit in as naturally as possible with the Cape Cod landscape, and also desired a feeling of virtual seamlessness between the indoors and out, resulting in an abundance of windows and doors throughout.
This home has high performance windows, which are rated to withstand hurricane-force winds and impact rated against wind-borne debris. The 24-foot skylight, which was installed by crane, consists of six independently mechanized shades operating in unison.
The open kitchen blends in with the home’s great room, and includes a Sub Zero refrigerator and a Wolf stove. Eco-friendly features in the home include low-flow faucets, dual-flush toilets in the bathrooms, and an energy recovery ventilation system, which conditions and improves indoor air quality.
Other natural materials incorporated for the home included a variety of stone, including bluestone and boulders. Hand-made ceramic tiles were used for the bathroom showers, and the kitchen counters are covered in granite – eye-catching and long-lasting.
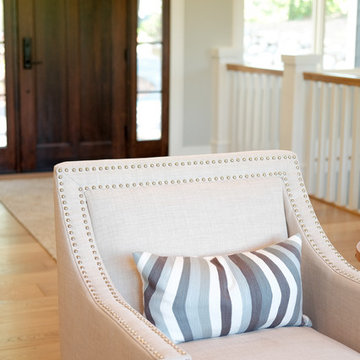
Réalisation d'un salon craftsman de taille moyenne et ouvert avec un mur gris, parquet clair, aucune cheminée, un téléviseur fixé au mur et un sol beige.
Idées déco de salons avec parquet clair et aucune cheminée
6